北欧スタイルのII型キッチン (セメントタイルのキッチンパネル、テラコッタタイルのキッチンパネル) の写真
絞り込み:
資材コスト
並び替え:今日の人気順
写真 1〜20 枚目(全 74 枚)
1/5
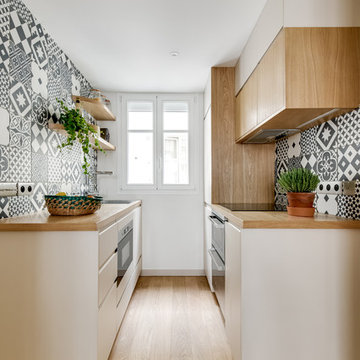
shoootin
パリにある北欧スタイルのおしゃれなII型キッチン (フラットパネル扉のキャビネット、白いキャビネット、木材カウンター、マルチカラーのキッチンパネル、セメントタイルのキッチンパネル、黒い調理設備、淡色無垢フローリング、アイランドなし、ベージュの床) の写真
パリにある北欧スタイルのおしゃれなII型キッチン (フラットパネル扉のキャビネット、白いキャビネット、木材カウンター、マルチカラーのキッチンパネル、セメントタイルのキッチンパネル、黒い調理設備、淡色無垢フローリング、アイランドなし、ベージュの床) の写真
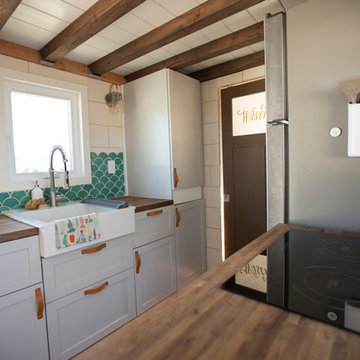
Galley kitchen with farmhouse kitchen sink, scalloped tile and induction cooktop
ロサンゼルスにある低価格の小さな北欧スタイルのおしゃれなキッチン (エプロンフロントシンク、フラットパネル扉のキャビネット、グレーのキャビネット、木材カウンター、テラコッタタイルのキッチンパネル、シルバーの調理設備、竹フローリング、アイランドなし、茶色い床、茶色いキッチンカウンター) の写真
ロサンゼルスにある低価格の小さな北欧スタイルのおしゃれなキッチン (エプロンフロントシンク、フラットパネル扉のキャビネット、グレーのキャビネット、木材カウンター、テラコッタタイルのキッチンパネル、シルバーの調理設備、竹フローリング、アイランドなし、茶色い床、茶色いキッチンカウンター) の写真
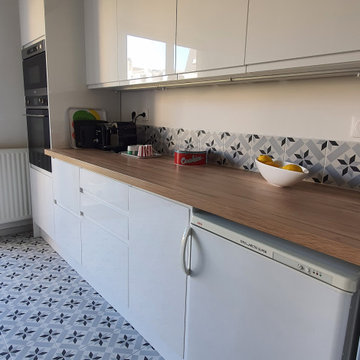
Rénovation complète d'une cuisine familiale avec changement des meubles, de l'agencement et des revêtements sols et murs. Meubles blancs brillants, plan de travail en bois clair, le tout réhaussé par du carrelage imitation carreaux de ciment dans les tons gris.
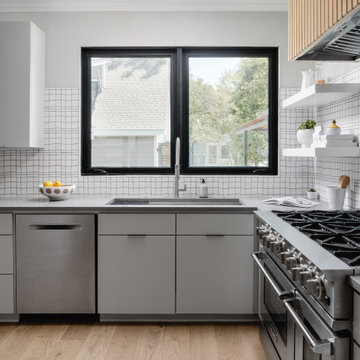
Completed in 2020, this large 3,500 square foot bungalow underwent a major facelift from the 1990s finishes throughout the house. We worked with the homeowners who have two sons to create a bright and serene forever home. The project consisted of one kitchen, four bathrooms, den, and game room. We mixed Scandinavian and mid-century modern styles to create these unique and fun spaces.
---
Project designed by the Atomic Ranch featured modern designers at Breathe Design Studio. From their Austin design studio, they serve an eclectic and accomplished nationwide clientele including in Palm Springs, LA, and the San Francisco Bay Area.
For more about Breathe Design Studio, see here: https://www.breathedesignstudio.com/
To learn more about this project, see here: https://www.breathedesignstudio.com/bungalow-remodel
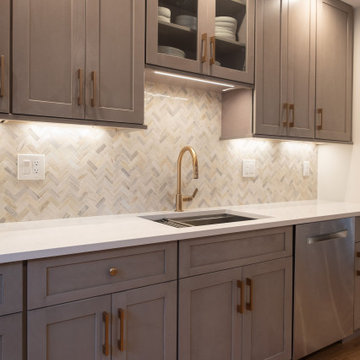
Every detail of this kitchen design was carefully planned to highlight the beautiful home it lives in. Light Gray shaker cabinets make the perfect ground for the champagne bronze hardware and waterfall edge quartz countertop.
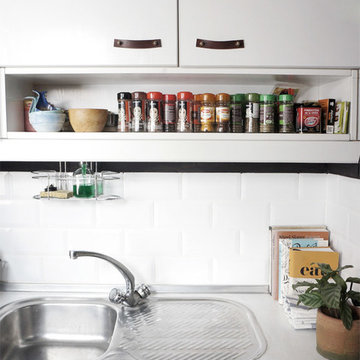
マドリードにある小さな北欧スタイルのおしゃれなII型キッチン (シングルシンク、白いキャビネット、ラミネートカウンター、白いキッチンパネル、テラコッタタイルのキッチンパネル、白い調理設備、アイランドなし、グレーの床) の写真
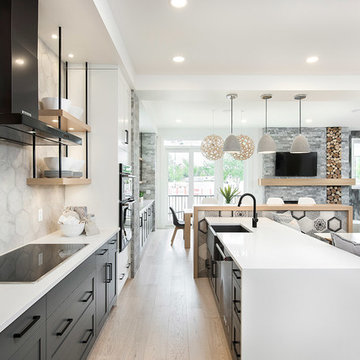
Beautiful kitchen from the Stampede Dream Home 2017 featuring Lauzon's Chelsea Cream hardwood floor. A light wire brushed White Oak hardwood flooring.
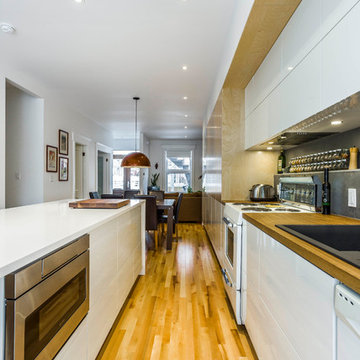
モントリオールにある広い北欧スタイルのおしゃれなキッチン (ダブルシンク、フラットパネル扉のキャビネット、淡色木目調キャビネット、木材カウンター、グレーのキッチンパネル、セメントタイルのキッチンパネル、白い調理設備、淡色無垢フローリング) の写真
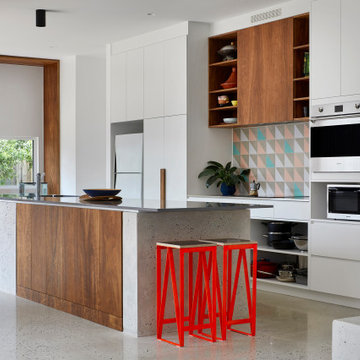
メルボルンにある高級な中くらいな北欧スタイルのおしゃれなキッチン (ダブルシンク、白いキャビネット、クオーツストーンカウンター、セメントタイルのキッチンパネル、シルバーの調理設備、コンクリートの床、グレーの床、グレーのキッチンカウンター) の写真
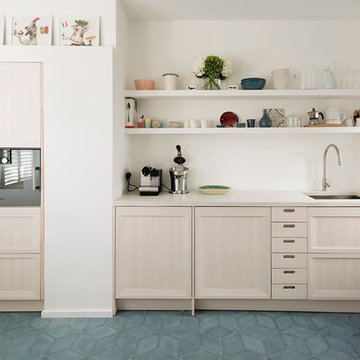
Full length Dinesen wooden floor planks of 5 meters long were brought inside through the window and fitted throughout the flat, except kitchen and bathrooms. Kitchen floor was tiled with beautiful blue Moroccan cement tiles. Kitchen itself was designed in light washed wood and imported from Spain. In order to gain more storage space some of the kitchen units were fitted inside of the existing chimney breast. Kitchen worktop was made in white concrete which worked well with rustic looking cement floor tiles.
photos by Richard Chivers
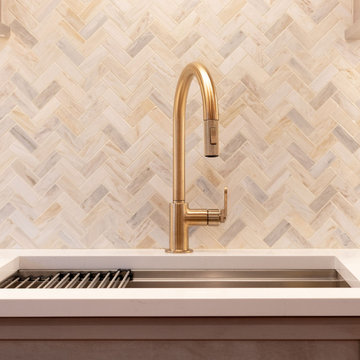
Every detail of this kitchen design was carefully planned to highlight the beautiful home it lives in. Light Gray shaker cabinets make the perfect ground for the champagne bronze hardware and waterfall edge quartz countertop.
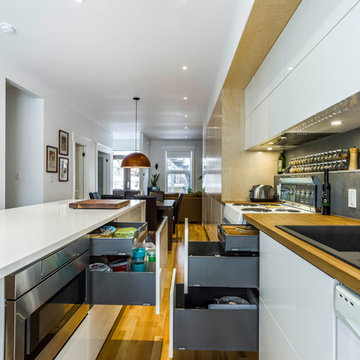
モントリオールにある広い北欧スタイルのおしゃれなキッチン (ダブルシンク、フラットパネル扉のキャビネット、淡色木目調キャビネット、木材カウンター、グレーのキッチンパネル、セメントタイルのキッチンパネル、白い調理設備、淡色無垢フローリング) の写真
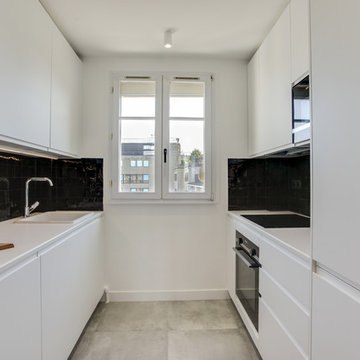
meero
パリにある中くらいな北欧スタイルのおしゃれなキッチン (シングルシンク、白いキャビネット、ラミネートカウンター、黒いキッチンパネル、テラコッタタイルのキッチンパネル、シルバーの調理設備、セラミックタイルの床、グレーの床、白いキッチンカウンター) の写真
パリにある中くらいな北欧スタイルのおしゃれなキッチン (シングルシンク、白いキャビネット、ラミネートカウンター、黒いキッチンパネル、テラコッタタイルのキッチンパネル、シルバーの調理設備、セラミックタイルの床、グレーの床、白いキッチンカウンター) の写真
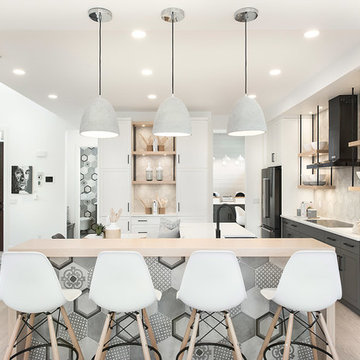
Beautiful kitchen from the Stampede Dream Home 2017 featuring Lauzon's Chelsea Cream hardwood floor. A light wire brushed White Oak hardwood flooring.
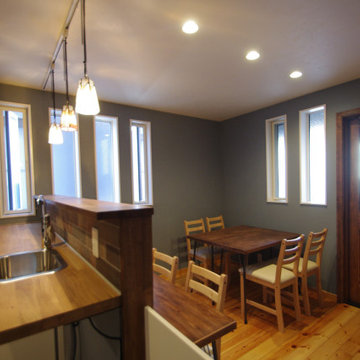
木造2階建ての一室をリフォームしてカフェに。
もともと水廻りの無いお部屋でしたので、電気、水道、ガスの設備工事とカフェ用の玄関、アプローチになるウッドデッキも造作させていただきました(*^^*)
いい雰囲気でしょ。
東京23区にある北欧スタイルのおしゃれなキッチン (アンダーカウンターシンク、レイズドパネル扉のキャビネット、白いキャビネット、人工大理石カウンター、茶色いキッチンパネル、セメントタイルのキッチンパネル、パネルと同色の調理設備、クッションフロア、茶色い床、黒いキッチンカウンター) の写真
東京23区にある北欧スタイルのおしゃれなキッチン (アンダーカウンターシンク、レイズドパネル扉のキャビネット、白いキャビネット、人工大理石カウンター、茶色いキッチンパネル、セメントタイルのキッチンパネル、パネルと同色の調理設備、クッションフロア、茶色い床、黒いキッチンカウンター) の写真
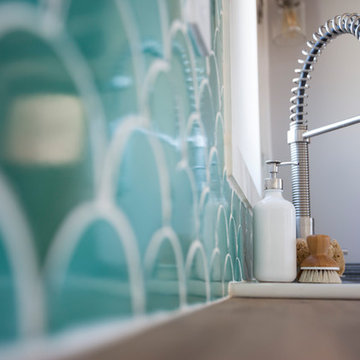
Galley kitchen with farmhouse kitchen sink, scalloped tile and induction cooktop
他の地域にある低価格の小さな北欧スタイルのおしゃれなキッチン (エプロンフロントシンク、フラットパネル扉のキャビネット、グレーのキャビネット、木材カウンター、テラコッタタイルのキッチンパネル、シルバーの調理設備、竹フローリング、アイランドなし、茶色い床、茶色いキッチンカウンター) の写真
他の地域にある低価格の小さな北欧スタイルのおしゃれなキッチン (エプロンフロントシンク、フラットパネル扉のキャビネット、グレーのキャビネット、木材カウンター、テラコッタタイルのキッチンパネル、シルバーの調理設備、竹フローリング、アイランドなし、茶色い床、茶色いキッチンカウンター) の写真
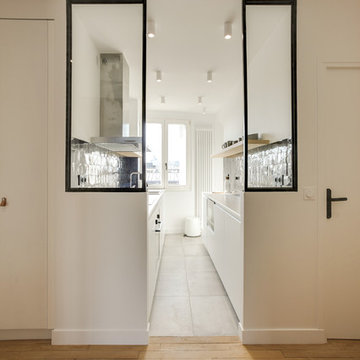
meero
パリにある中くらいな北欧スタイルのおしゃれなキッチン (シングルシンク、白いキャビネット、ラミネートカウンター、黒いキッチンパネル、テラコッタタイルのキッチンパネル、シルバーの調理設備、セラミックタイルの床、グレーの床、白いキッチンカウンター) の写真
パリにある中くらいな北欧スタイルのおしゃれなキッチン (シングルシンク、白いキャビネット、ラミネートカウンター、黒いキッチンパネル、テラコッタタイルのキッチンパネル、シルバーの調理設備、セラミックタイルの床、グレーの床、白いキッチンカウンター) の写真
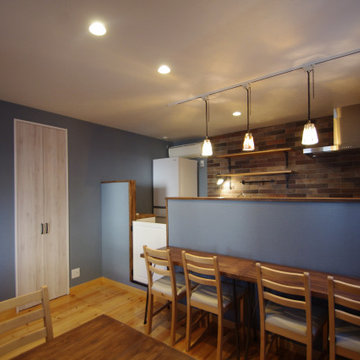
木造2階建ての一室をリフォームしてカフェに。
もともと水廻りの無いお部屋でしたので、電気、水道、ガスの設備工事とカフェ用の玄関、アプローチになるウッドデッキも造作させていただきました(*^^*)
いい雰囲気でしょ。
東京23区にある北欧スタイルのおしゃれなキッチン (アンダーカウンターシンク、レイズドパネル扉のキャビネット、白いキャビネット、人工大理石カウンター、茶色いキッチンパネル、セメントタイルのキッチンパネル、パネルと同色の調理設備、クッションフロア、茶色い床、黒いキッチンカウンター) の写真
東京23区にある北欧スタイルのおしゃれなキッチン (アンダーカウンターシンク、レイズドパネル扉のキャビネット、白いキャビネット、人工大理石カウンター、茶色いキッチンパネル、セメントタイルのキッチンパネル、パネルと同色の調理設備、クッションフロア、茶色い床、黒いキッチンカウンター) の写真
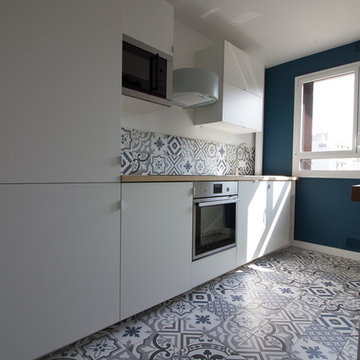
Meero/ Erika Dubois
パリにある中くらいな北欧スタイルのおしゃれなキッチン (白いキャビネット、木材カウンター、セメントタイルのキッチンパネル、セメントタイルの床、青い床) の写真
パリにある中くらいな北欧スタイルのおしゃれなキッチン (白いキャビネット、木材カウンター、セメントタイルのキッチンパネル、セメントタイルの床、青い床) の写真
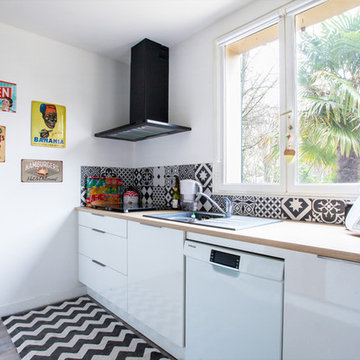
L'objectif de ce projet était d'optimiser au maximum l'espace et les rangements pour une famille qui a acheté un appartement d'une surface moins importante que leur ancien logement. Mais également, il fallait retrouver de la vitalité autour de la couleur vive et pastel. Avec des astuces de rangements et d'optimisation, le salon, la salle à manger et la cuisine s'organisent autour d'un meuble linéaire central. Grâce à une ambiance scandinave et industrielle le lieu retrouve clarté et transparence.
北欧スタイルのII型キッチン (セメントタイルのキッチンパネル、テラコッタタイルのキッチンパネル) の写真
1