北欧スタイルのキッチン (緑のキッチンパネル、ベージュの床) の写真
絞り込み:
資材コスト
並び替え:今日の人気順
写真 1〜20 枚目(全 62 枚)
1/4

サンフランシスコにあるお手頃価格の中くらいな北欧スタイルのおしゃれなキッチン (アンダーカウンターシンク、シェーカースタイル扉のキャビネット、白いキャビネット、珪岩カウンター、緑のキッチンパネル、磁器タイルのキッチンパネル、シルバーの調理設備、クッションフロア、ベージュの床、白いキッチンカウンター) の写真
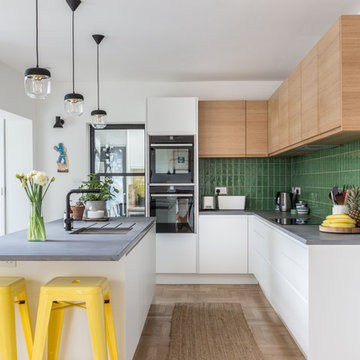
ウエストミッドランズにある北欧スタイルのおしゃれなキッチン (ダブルシンク、フラットパネル扉のキャビネット、白いキャビネット、緑のキッチンパネル、黒い調理設備、ベージュの床、グレーのキッチンカウンター、淡色無垢フローリング) の写真

他の地域にあるお手頃価格の小さな北欧スタイルのおしゃれなキッチン (アンダーカウンターシンク、落し込みパネル扉のキャビネット、白いキャビネット、人工大理石カウンター、緑のキッチンパネル、セラミックタイルのキッチンパネル、黒い調理設備、セラミックタイルの床、ベージュの床、白いキッチンカウンター) の写真

マドリードにある高級な小さな北欧スタイルのおしゃれなキッチン (アンダーカウンターシンク、フラットパネル扉のキャビネット、中間色木目調キャビネット、クオーツストーンカウンター、緑のキッチンパネル、セラミックタイルのキッチンパネル、パネルと同色の調理設備、淡色無垢フローリング、ベージュの床、白いキッチンカウンター、折り上げ天井) の写真
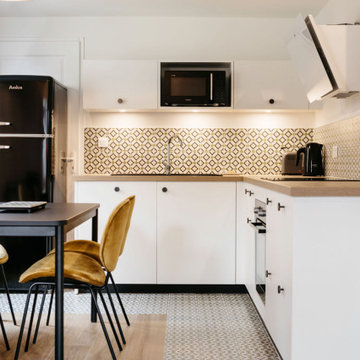
La cuisine est fonctionnelle et complète, dans un décor doux et chaleureux. Les détails la subliment. Les plinthes et les boutons noirs viennent contraster les façades blanches, lui donnant fière allure. La crédence est reprise sur le sol pour former un ensemble cohérent, et créer visuellement une délimitation des espaces par les sols.
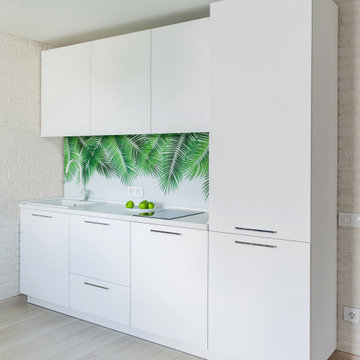
他の地域にある小さな北欧スタイルのおしゃれなI型キッチン (フラットパネル扉のキャビネット、白いキャビネット、緑のキッチンパネル、ガラス板のキッチンパネル、ラミネートの床、ベージュの床、白いキッチンカウンター) の写真
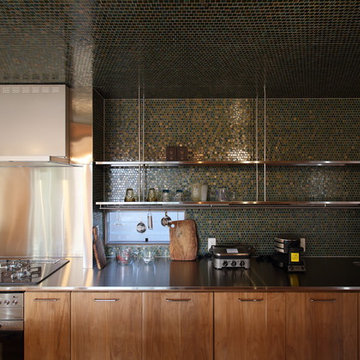
ヨーロッパの別荘のような住宅
名古屋にあるお手頃価格の中くらいな北欧スタイルのおしゃれなキッチン (一体型シンク、インセット扉のキャビネット、濃色木目調キャビネット、ステンレスカウンター、緑のキッチンパネル、モザイクタイルのキッチンパネル、シルバーの調理設備、無垢フローリング、ベージュの床、茶色いキッチンカウンター) の写真
名古屋にあるお手頃価格の中くらいな北欧スタイルのおしゃれなキッチン (一体型シンク、インセット扉のキャビネット、濃色木目調キャビネット、ステンレスカウンター、緑のキッチンパネル、モザイクタイルのキッチンパネル、シルバーの調理設備、無垢フローリング、ベージュの床、茶色いキッチンカウンター) の写真
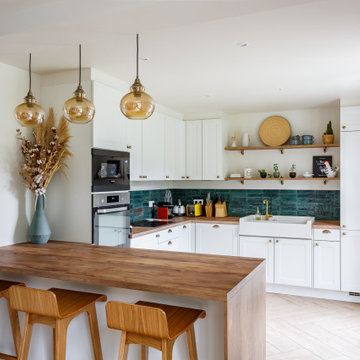
北欧スタイルのおしゃれなキッチン (ドロップインシンク、落し込みパネル扉のキャビネット、白いキャビネット、木材カウンター、緑のキッチンパネル、パネルと同色の調理設備、ベージュの床、茶色いキッチンカウンター) の写真
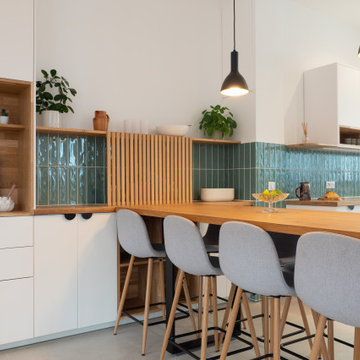
Conçu et réalisé par notre agence lilloise, ce duplex de 200m² est situé dans le quartier de Wazemmes. Les propriétaires de l’appartement ont fait appel à nos services pour rénover le rez-de-chaussée comprenant l’entrée, la pièce à vivre, la cuisine ouverte sur le séjour et la salle de bain familiale située à l’étage.
Tel un fil conducteur particulièrement bien pensé, le bois s’invite par touches à travers des menuiseries réalisées sur mesure par notre menuisier lillois : meuble TV, coins bureaux pour télétravailler, bibliothèque, claustras ou encore penderie avec banquette intégrée…Parallèlement à leur côté fonctionnel, elles apportent esthétisme et graphisme au projet.
On aime la douceur de la palette de couleurs choisies par l’architecte d’intérieur : vert amande et beige rosé, qui s’harmonisent à la perfection avec le blanc et le bois pour créer une atmosphère particulièrement chaleureuse.
Dans la cuisine, l’agencement en U ingénieusement pensé permet d’intégrer de multiples rangements tout en favorisant la circulation.
Quant à la salle de bain, elle en ferait rêver plus d’un.e… Baignoire îlot, douche, double vasque, porte verrière coulissante, WC et même buanderie cachée ; tout a été pensé dans les moindres détails.
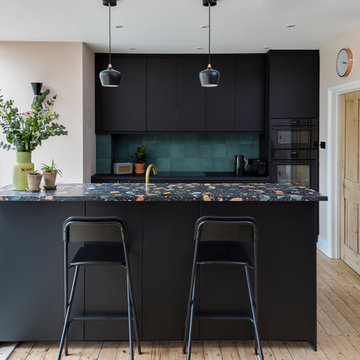
Chris Snook
ロンドンにある北欧スタイルのおしゃれなアイランドキッチン (フラットパネル扉のキャビネット、黒いキャビネット、緑のキッチンパネル、黒い調理設備、淡色無垢フローリング、ベージュの床、マルチカラーのキッチンカウンター、テラゾーカウンター) の写真
ロンドンにある北欧スタイルのおしゃれなアイランドキッチン (フラットパネル扉のキャビネット、黒いキャビネット、緑のキッチンパネル、黒い調理設備、淡色無垢フローリング、ベージュの床、マルチカラーのキッチンカウンター、テラゾーカウンター) の写真

Clean, cool and calm are the three Cs that characterise a Scandi-style kitchen. The use of light wood and design that is uncluttered is what Scandinavians look for. Sleek and streamlined surfaces and efficient storage can be found in the Schmidt catalogue. The enhancement of light by using a Scandi style and colour. The Scandinavian style is inspired by the cool colours of landscapes, pale and natural colours, and adds texture to make the kitchen more sophisticated.
This kitchen’s palette ranges from white, green and light wood to add texture, all bringing memories of a lovely and soft landscape. The light wood resembles the humble beauty of the 30s Scandinavian modernism. To maximise the storage, the kitchen has three tall larders with internal drawers for better organising and unclutter the kitchen. The floor-to-ceiling cabinets creates a sleek, uncluttered look, with clean and contemporary handle-free light wood cabinetry. To finalise the kitchen, the black appliances are then matched with the black stools for the island.
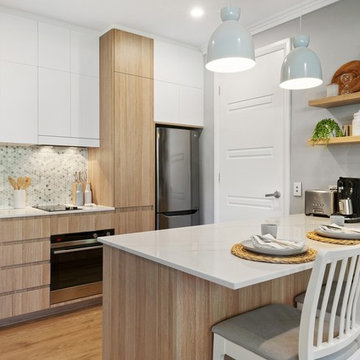
Arcipixel Media
シドニーにあるお手頃価格の小さな北欧スタイルのおしゃれなキッチン (アンダーカウンターシンク、フラットパネル扉のキャビネット、淡色木目調キャビネット、クオーツストーンカウンター、緑のキッチンパネル、大理石のキッチンパネル、シルバーの調理設備、クッションフロア、ベージュの床、白いキッチンカウンター) の写真
シドニーにあるお手頃価格の小さな北欧スタイルのおしゃれなキッチン (アンダーカウンターシンク、フラットパネル扉のキャビネット、淡色木目調キャビネット、クオーツストーンカウンター、緑のキッチンパネル、大理石のキッチンパネル、シルバーの調理設備、クッションフロア、ベージュの床、白いキッチンカウンター) の写真
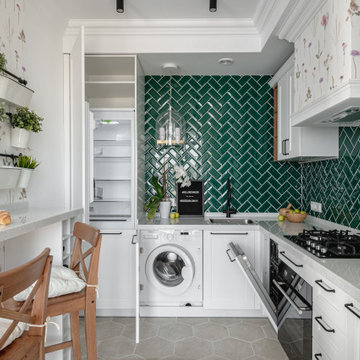
他の地域にあるお手頃価格の小さな北欧スタイルのおしゃれなキッチン (アンダーカウンターシンク、落し込みパネル扉のキャビネット、白いキャビネット、人工大理石カウンター、緑のキッチンパネル、セラミックタイルのキッチンパネル、黒い調理設備、セラミックタイルの床、ベージュの床、白いキッチンカウンター) の写真
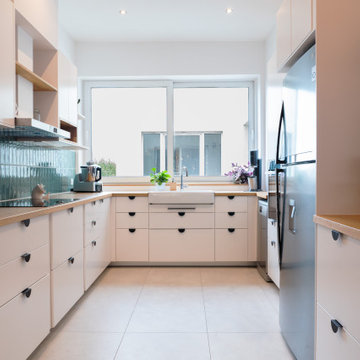
Conçu et réalisé par notre agence lilloise, ce duplex de 200m² est situé dans le quartier de Wazemmes. Les propriétaires de l’appartement ont fait appel à nos services pour rénover le rez-de-chaussée comprenant l’entrée, la pièce à vivre, la cuisine ouverte sur le séjour et la salle de bain familiale située à l’étage.
Tel un fil conducteur particulièrement bien pensé, le bois s’invite par touches à travers des menuiseries réalisées sur mesure par notre menuisier lillois : meuble TV, coins bureaux pour télétravailler, bibliothèque, claustras ou encore penderie avec banquette intégrée…Parallèlement à leur côté fonctionnel, elles apportent esthétisme et graphisme au projet.
On aime la douceur de la palette de couleurs choisies par l’architecte d’intérieur : vert amande et beige rosé, qui s’harmonisent à la perfection avec le blanc et le bois pour créer une atmosphère particulièrement chaleureuse.
Dans la cuisine, l’agencement en U ingénieusement pensé permet d’intégrer de multiples rangements tout en favorisant la circulation.
Quant à la salle de bain, elle en ferait rêver plus d’un.e… Baignoire îlot, douche, double vasque, porte verrière coulissante, WC et même buanderie cachée ; tout a été pensé dans les moindres détails.

サンフランシスコにあるお手頃価格の中くらいな北欧スタイルのおしゃれなキッチン (アンダーカウンターシンク、シェーカースタイル扉のキャビネット、白いキャビネット、珪岩カウンター、緑のキッチンパネル、磁器タイルのキッチンパネル、シルバーの調理設備、クッションフロア、ベージュの床、白いキッチンカウンター) の写真
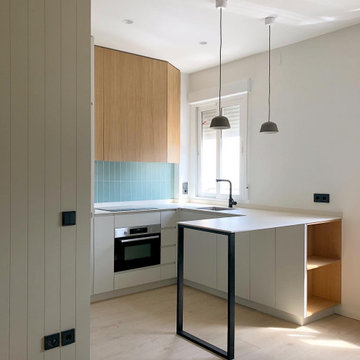
マドリードにある高級な小さな北欧スタイルのおしゃれなキッチン (ドロップインシンク、フラットパネル扉のキャビネット、白いキャビネット、クオーツストーンカウンター、緑のキッチンパネル、セラミックタイルのキッチンパネル、黒い調理設備、淡色無垢フローリング、ベージュの床、白いキッチンカウンター) の写真
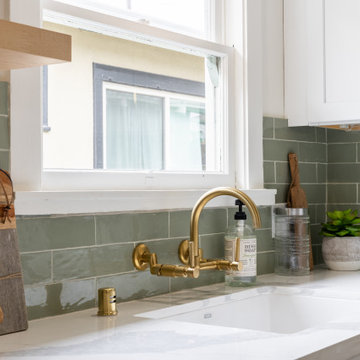
サンフランシスコにあるお手頃価格の中くらいな北欧スタイルのおしゃれなキッチン (アンダーカウンターシンク、シェーカースタイル扉のキャビネット、白いキャビネット、珪岩カウンター、緑のキッチンパネル、磁器タイルのキッチンパネル、シルバーの調理設備、クッションフロア、ベージュの床、白いキッチンカウンター) の写真
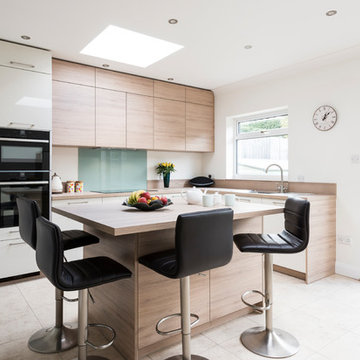
Clean, cool and calm are the three Cs that characterise a Scandi-style kitchen. The use of light wood and design that is uncluttered is what Scandinavians look for. Sleek and streamlined surfaces and efficient storage can be found in the Schmidt catalogue. The enhancement of light by using a Scandi style and colour. The Scandinavian style is inspired by the cool colours of landscapes, pale and natural colours, and adds texture to make the kitchen more sophisticated.
This kitchen’s palette ranges from white, green and light wood to add texture, all bringing memories of a lovely and soft landscape. The light wood resembles the humble beauty of the 30s Scandinavian modernism. To maximise the storage, the kitchen has three tall larders with internal drawers for better organising and unclutter the kitchen. The floor-to-ceiling cabinets creates a sleek, uncluttered look, with clean and contemporary handle-free light wood cabinetry. To finalise the kitchen, the black appliances are then matched with the black stools for the island.
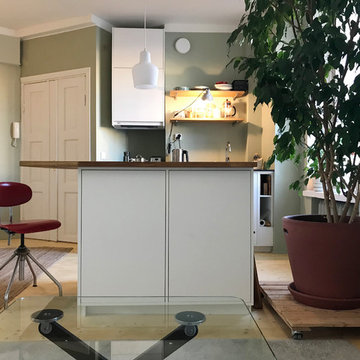
Rénovation d'un appartement de 41 m2 en centre ville de Helsinki.
パリにあるお手頃価格の小さな北欧スタイルのおしゃれなキッチン (アンダーカウンターシンク、フラットパネル扉のキャビネット、白いキャビネット、木材カウンター、緑のキッチンパネル、パネルと同色の調理設備、淡色無垢フローリング、ベージュの床、ベージュのキッチンカウンター) の写真
パリにあるお手頃価格の小さな北欧スタイルのおしゃれなキッチン (アンダーカウンターシンク、フラットパネル扉のキャビネット、白いキャビネット、木材カウンター、緑のキッチンパネル、パネルと同色の調理設備、淡色無垢フローリング、ベージュの床、ベージュのキッチンカウンター) の写真
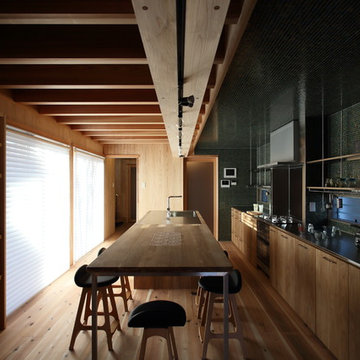
ヨーロッパの別荘のような住宅
名古屋にあるお手頃価格の中くらいな北欧スタイルのおしゃれなキッチン (一体型シンク、インセット扉のキャビネット、濃色木目調キャビネット、ステンレスカウンター、緑のキッチンパネル、モザイクタイルのキッチンパネル、シルバーの調理設備、無垢フローリング、ベージュの床、茶色いキッチンカウンター) の写真
名古屋にあるお手頃価格の中くらいな北欧スタイルのおしゃれなキッチン (一体型シンク、インセット扉のキャビネット、濃色木目調キャビネット、ステンレスカウンター、緑のキッチンパネル、モザイクタイルのキッチンパネル、シルバーの調理設備、無垢フローリング、ベージュの床、茶色いキッチンカウンター) の写真
北欧スタイルのキッチン (緑のキッチンパネル、ベージュの床) の写真
1