グレーの北欧スタイルのキッチン (緑のキッチンパネル、白いキッチンカウンター) の写真
絞り込み:
資材コスト
並び替え:今日の人気順
写真 1〜6 枚目(全 6 枚)
1/5
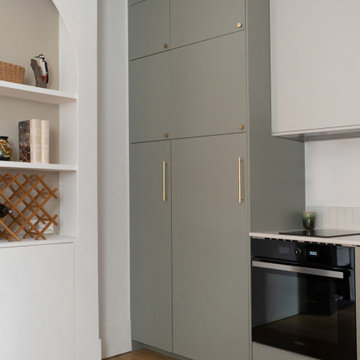
Rendez-vous au cœur du 11ème arrondissement de Paris pour découvrir un appartement de 40m² récemment livré. Les propriétaires résidants en Bourgogne avaient besoin d’un pied à terre pour leurs déplacements professionnels. On vous fait visiter ?
Dans ce petit appartement parisien, chaque cm2 comptait. Il était nécessaire de revoir les espaces en modifiant l’agencement initial et en ouvrant au maximum la pièce principale. Notre architecte d’intérieur a déposé une alcôve existante et créé une élégante cuisine ouverte signée Plum Living avec colonne toute hauteur et finitions arrondies pour fluidifier la circulation depuis l’entrée. La salle d’eau, quant à elle, a pris la place de l’ancienne cuisine pour permettre au couple d’avoir plus de place.
Autre point essentiel de la conception du projet : créer des espaces avec de la personnalité. Dans le séjour nos équipes ont créé deux bibliothèques en arches de part et d’autre de la cheminée avec étagères et placards intégrés. La chambre à coucher bénéficie désormais d’un dressing toute hauteur avec coin bureau, idéal pour travailler. Et dans la salle de bain, notre architecte a opté pour une faïence en grès cérame effet zellige verte qui donne du peps à l’espace et relève les façades couleur lin du meuble vasque.

Philip Lauterbach
ダブリンにあるお手頃価格の小さな北欧スタイルのおしゃれなキッチン (アンダーカウンターシンク、フラットパネル扉のキャビネット、白いキャビネット、珪岩カウンター、緑のキッチンパネル、ガラスタイルのキッチンパネル、シルバーの調理設備、クッションフロア、アイランドなし、白い床、白いキッチンカウンター) の写真
ダブリンにあるお手頃価格の小さな北欧スタイルのおしゃれなキッチン (アンダーカウンターシンク、フラットパネル扉のキャビネット、白いキャビネット、珪岩カウンター、緑のキッチンパネル、ガラスタイルのキッチンパネル、シルバーの調理設備、クッションフロア、アイランドなし、白い床、白いキッチンカウンター) の写真
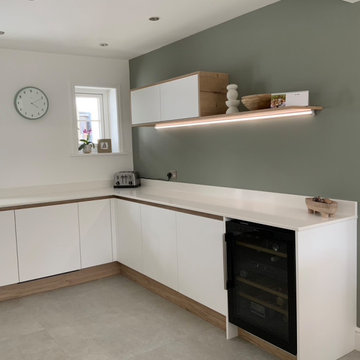
Tucked out of initial view this area allows for small appliances, prep, clearing and generally being high use without impacting on first impressions. The details have not been lost here with contrasting white and oak running through out the space here too. Allowing for maximum comfort in this hard working space with have raised the wall units up to allow extra head space and provide a sense of openness. The shelf doubles as a great place to have items at hand, keeping a cookbook out of the messy area and a display area. Plus task lighting meaning this space can be enjoyed any time of day and throughout the year.
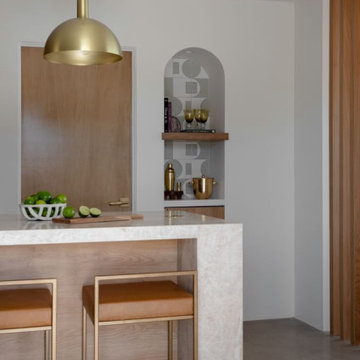
Rae Rockwell takes us through the looking glass with her latest project, a stunning modern organic kitchen featuring Block Shop x Fireclay Handpainted Tile. Pattern play is on full display across the backsplash and matching arched niche thanks to Rae’s use of Dot Dash 6 and 8 in grey-green Plein Aire Motif.
DESIGN: Rae Rockwell Studio
PHOTOS: Stephen Paul
Product Shown: Dot Dash 6 6x6 Plein Aire Motif, Dot Dash 8 6x6 Plein Aire Motif
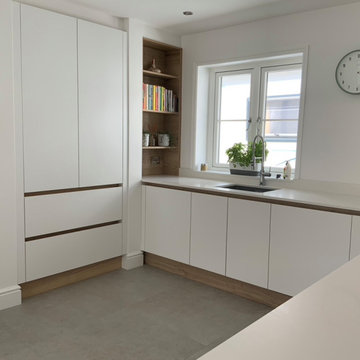
This kitchen offers the best of both world with a social cooking space with prep island. PLUS a wet and messy area tucked away yet accessible.
バッキンガムシャーにある高級な巨大な北欧スタイルのおしゃれなキッチン (アンダーカウンターシンク、フラットパネル扉のキャビネット、白いキャビネット、珪岩カウンター、緑のキッチンパネル、磁器タイルのキッチンパネル、パネルと同色の調理設備、磁器タイルの床、グレーの床、白いキッチンカウンター) の写真
バッキンガムシャーにある高級な巨大な北欧スタイルのおしゃれなキッチン (アンダーカウンターシンク、フラットパネル扉のキャビネット、白いキャビネット、珪岩カウンター、緑のキッチンパネル、磁器タイルのキッチンパネル、パネルと同色の調理設備、磁器タイルの床、グレーの床、白いキッチンカウンター) の写真
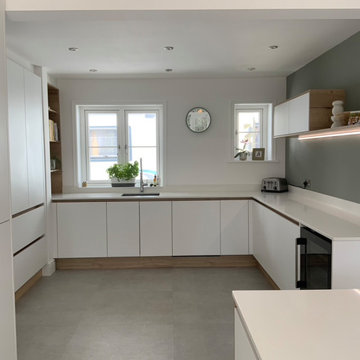
Tucked out of initial view this area allows for small appliances, prep, clearing and generally being high use without impacting on first impressions. The details have not been lost here with contrasting white and oak running through out the space here too.
グレーの北欧スタイルのキッチン (緑のキッチンパネル、白いキッチンカウンター) の写真
1