黒い北欧スタイルのキッチン (シルバーの調理設備、黒いキッチンカウンター) の写真
絞り込み:
資材コスト
並び替え:今日の人気順
写真 1〜20 枚目(全 27 枚)
1/5

他の地域にある広い北欧スタイルのおしゃれなキッチン (一体型シンク、インセット扉のキャビネット、黒いキャビネット、御影石カウンター、黒いキッチンパネル、御影石のキッチンパネル、シルバーの調理設備、セラミックタイルの床、グレーの床、黒いキッチンカウンター) の写真
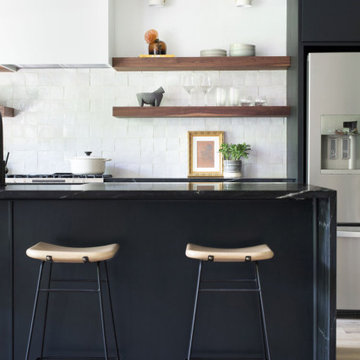
オースティンにある高級な中くらいな北欧スタイルのおしゃれなキッチン (アンダーカウンターシンク、フラットパネル扉のキャビネット、黒いキャビネット、ソープストーンカウンター、白いキッチンパネル、セラミックタイルのキッチンパネル、シルバーの調理設備、淡色無垢フローリング、ベージュの床、黒いキッチンカウンター) の写真
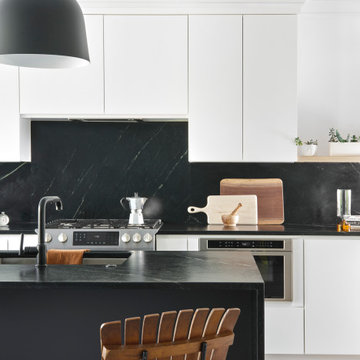
サンフランシスコにあるお手頃価格の中くらいな北欧スタイルのおしゃれなキッチン (アンダーカウンターシンク、フラットパネル扉のキャビネット、白いキャビネット、ソープストーンカウンター、黒いキッチンパネル、石スラブのキッチンパネル、シルバーの調理設備、淡色無垢フローリング、茶色い床、黒いキッチンカウンター) の写真
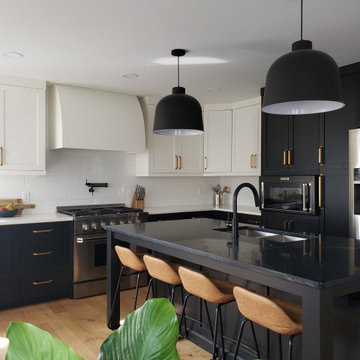
For this black and white Scandinavian style kitchen we wanted to make a bold statement by using matte black for majority of the kitchen cabinets. The large 42" wide range hood was custom designed and crafted by us and lacquered the same colour as the upper cabinets. The 6x8 subway tile and pure white quartz create the horizon. We decided on black soapstone countertop for the island for a more subtle but amazing feature. The natural oak floor brings in the warmth and to finish it off we used these large dome pendants for the wow factor and bronze hardware to give it some bling.
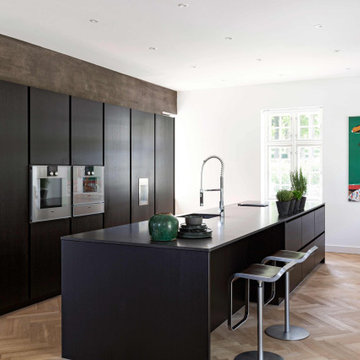
他の地域にある広い北欧スタイルのおしゃれなキッチン (フラットパネル扉のキャビネット、黒いキャビネット、御影石カウンター、シルバーの調理設備、無垢フローリング、黒いキッチンカウンター) の写真
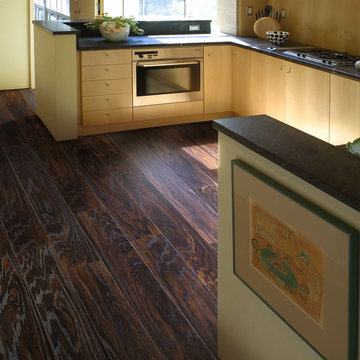
他の地域にある小さな北欧スタイルのおしゃれなキッチン (フラットパネル扉のキャビネット、淡色木目調キャビネット、人工大理石カウンター、シルバーの調理設備、濃色無垢フローリング、アイランドなし、茶色い床、黒いキッチンカウンター) の写真
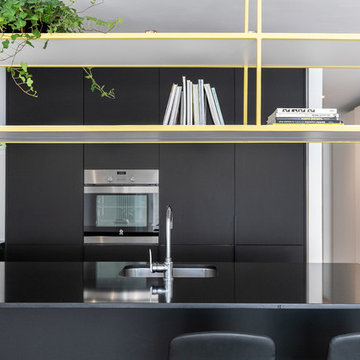
バルセロナにあるお手頃価格の中くらいな北欧スタイルのおしゃれなキッチン (アンダーカウンターシンク、フラットパネル扉のキャビネット、黒いキャビネット、御影石カウンター、メタリックのキッチンパネル、メタルタイルのキッチンパネル、シルバーの調理設備、無垢フローリング、茶色い床、黒いキッチンカウンター) の写真
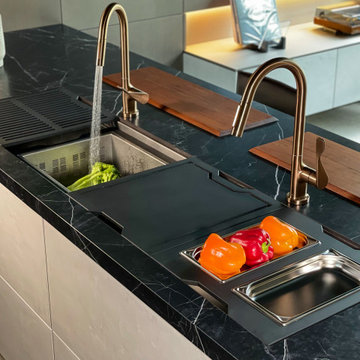
マイアミにあるラグジュアリーな中くらいな北欧スタイルのおしゃれなキッチン (アンダーカウンターシンク、フラットパネル扉のキャビネット、濃色木目調キャビネット、人工大理石カウンター、黒いキッチンパネル、シルバーの調理設備、コンクリートの床、グレーの床、黒いキッチンカウンター、表し梁) の写真
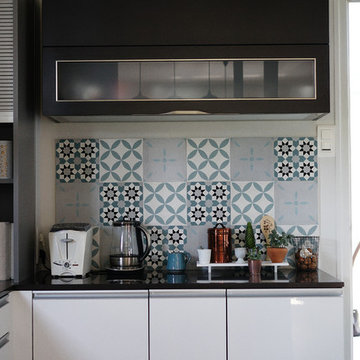
Pose d'une joli crédence en carreaux de ciment, créant une atmosphère conviviale et joyeuse.
choix personnalisé avec l'aide de la société BAHYA,
パリにあるお手頃価格の中くらいな北欧スタイルのおしゃれなキッチン (ダブルシンク、フラットパネル扉のキャビネット、白いキャビネット、珪岩カウンター、青いキッチンパネル、セメントタイルのキッチンパネル、シルバーの調理設備、セラミックタイルの床、アイランドなし、ベージュの床、黒いキッチンカウンター) の写真
パリにあるお手頃価格の中くらいな北欧スタイルのおしゃれなキッチン (ダブルシンク、フラットパネル扉のキャビネット、白いキャビネット、珪岩カウンター、青いキッチンパネル、セメントタイルのキッチンパネル、シルバーの調理設備、セラミックタイルの床、アイランドなし、ベージュの床、黒いキッチンカウンター) の写真
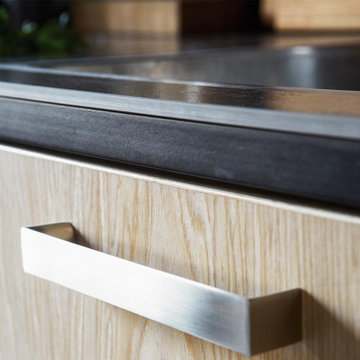
Oiled birch veneer door with stainless steel handle and 6mm slate ceramic work surface.
チェシャーにあるお手頃価格の中くらいな北欧スタイルのおしゃれなキッチン (一体型シンク、フラットパネル扉のキャビネット、淡色木目調キャビネット、白いキッチンパネル、セラミックタイルのキッチンパネル、シルバーの調理設備、アイランドなし、黒いキッチンカウンター) の写真
チェシャーにあるお手頃価格の中くらいな北欧スタイルのおしゃれなキッチン (一体型シンク、フラットパネル扉のキャビネット、淡色木目調キャビネット、白いキッチンパネル、セラミックタイルのキッチンパネル、シルバーの調理設備、アイランドなし、黒いキッチンカウンター) の写真
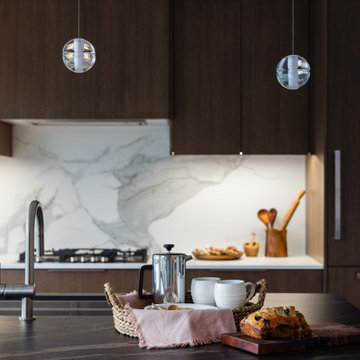
Clients Esther and engaged us to renovate their kitchen, dinning & family room.
The purpose of the renovation was to modernize the kitchen and improve its efficiency. Additionally, we aimed to create a better flow between all four spaces on the main floor. We decided to work with the existing flooring and pendant lights, above the island. To achieve our vision, we removed a wall and fireplace that separated the dining and formal living room. We had to get creative and patch the hardwood floor, resulting in a seamless transition as if that wall never existed.
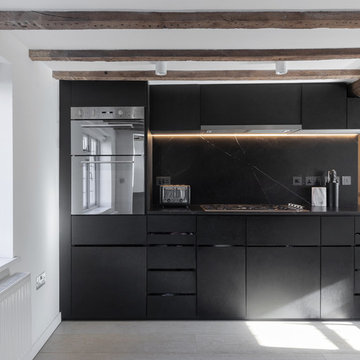
Peter Landers
オックスフォードシャーにあるお手頃価格の中くらいな北欧スタイルのおしゃれなキッチン (アンダーカウンターシンク、フラットパネル扉のキャビネット、黒いキャビネット、大理石カウンター、黒いキッチンパネル、大理石のキッチンパネル、シルバーの調理設備、淡色無垢フローリング、アイランドなし、ベージュの床、黒いキッチンカウンター) の写真
オックスフォードシャーにあるお手頃価格の中くらいな北欧スタイルのおしゃれなキッチン (アンダーカウンターシンク、フラットパネル扉のキャビネット、黒いキャビネット、大理石カウンター、黒いキッチンパネル、大理石のキッチンパネル、シルバーの調理設備、淡色無垢フローリング、アイランドなし、ベージュの床、黒いキッチンカウンター) の写真
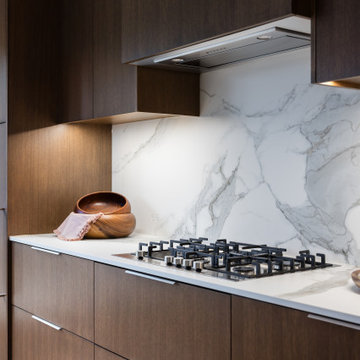
Clients Esther and engaged us to renovate their kitchen, dinning & family room.
The purpose of the renovation was to modernize the kitchen and improve its efficiency. Additionally, we aimed to create a better flow between all four spaces on the main floor. We decided to work with the existing flooring and pendant lights, above the island. To achieve our vision, we removed a wall and fireplace that separated the dining and formal living room. We had to get creative and patch the hardwood floor, resulting in a seamless transition as if that wall never existed.
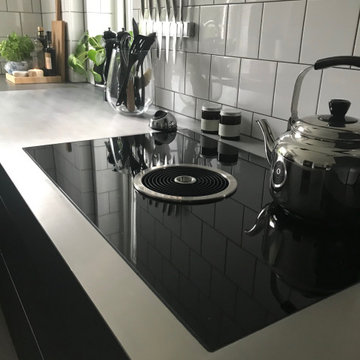
Den unika kombinationen av idealisk funktion och tidlös estetik finns inte bara i designlösningar för ditt kök. Långt ifrån. Multiform erbjuder eleganta kvalitetslösningar för hela ditt hem och gör det möjligt att skapa en sammanhängande stil och helt nya rumsförnimmelser. Alla delar specialbyggs åt dig. Du kan kombinera färger, material och träslag så att du får ett utseende som passar dina önskemål och behov perfekt. Med Multiform får du möjligheten att förändra ditt hem på ett sätt du inte trodde var möjligt.
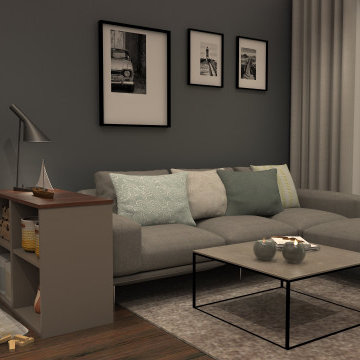
Die Küche mit Ess- und Wohnbereich ist in verschiedene Bereich aufgeteilt, die auf Grund Ihrer Farbe und der Materialien optisch miteinander verbunden sind.
In der Küche sollte, wenn möglich, ein Barbereich, eine Kochinsel, Hochschränke, Stauraum und ein gemütlicher Essbereich entstehen. Das beleuchtete Regal verbindet den Küchen- mit dem Wohnbereich. Die Sitzbank sowie das TV-Sideboard wurden ebenfalls aus den Küchenmöbeln geplant. Ein Schlafsofa in hochwertiger Ausführung dient sowohl für den Alltag als Sitzmöglichkeit als auch als Übernachtungsmöglichkeit für Gäste.
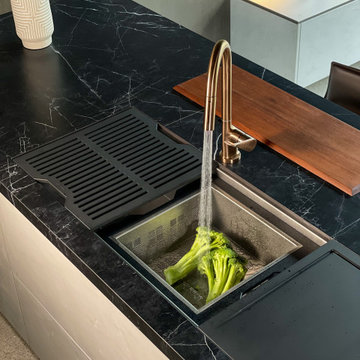
マイアミにあるラグジュアリーな中くらいな北欧スタイルのおしゃれなキッチン (アンダーカウンターシンク、フラットパネル扉のキャビネット、濃色木目調キャビネット、人工大理石カウンター、黒いキッチンパネル、シルバーの調理設備、コンクリートの床、グレーの床、黒いキッチンカウンター、表し梁) の写真
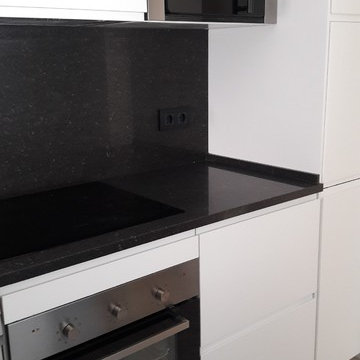
他の地域にあるお手頃価格の中くらいな北欧スタイルのおしゃれなキッチン (ドロップインシンク、フラットパネル扉のキャビネット、白いキャビネット、御影石カウンター、黒いキッチンパネル、石スラブのキッチンパネル、シルバーの調理設備、ラミネートの床、白い床、黒いキッチンカウンター) の写真
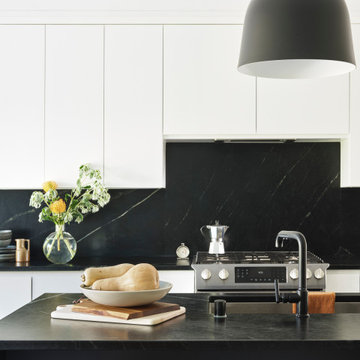
サンフランシスコにあるお手頃価格の中くらいな北欧スタイルのおしゃれなキッチン (アンダーカウンターシンク、フラットパネル扉のキャビネット、白いキャビネット、ソープストーンカウンター、黒いキッチンパネル、石タイルのキッチンパネル、シルバーの調理設備、黒いキッチンカウンター) の写真
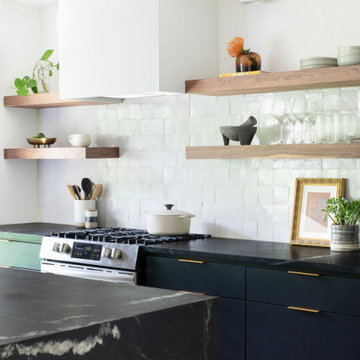
オースティンにある高級な中くらいな北欧スタイルのおしゃれなキッチン (アンダーカウンターシンク、フラットパネル扉のキャビネット、黒いキャビネット、ソープストーンカウンター、白いキッチンパネル、セラミックタイルのキッチンパネル、シルバーの調理設備、淡色無垢フローリング、茶色い床、黒いキッチンカウンター) の写真
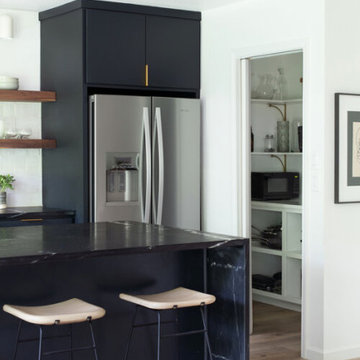
オースティンにある高級な中くらいな北欧スタイルのおしゃれなキッチン (アンダーカウンターシンク、フラットパネル扉のキャビネット、黒いキャビネット、ソープストーンカウンター、白いキッチンパネル、セラミックタイルのキッチンパネル、シルバーの調理設備、淡色無垢フローリング、ベージュの床、黒いキッチンカウンター) の写真
黒い北欧スタイルのキッチン (シルバーの調理設備、黒いキッチンカウンター) の写真
1