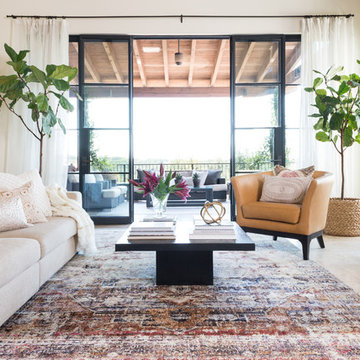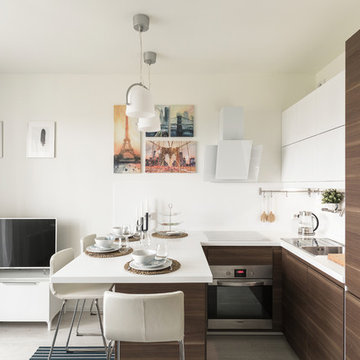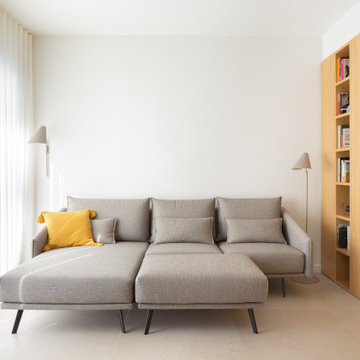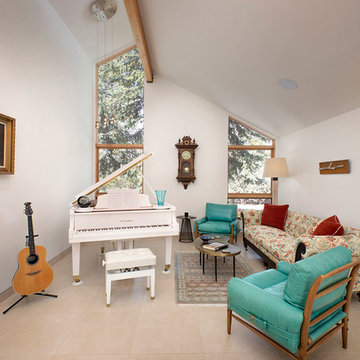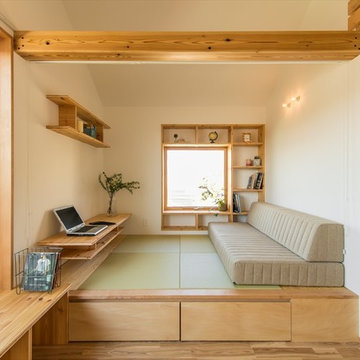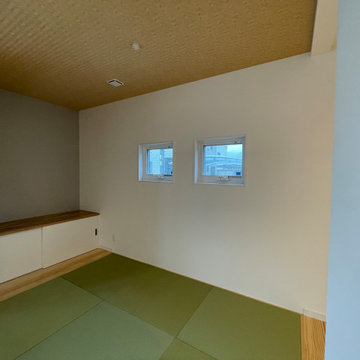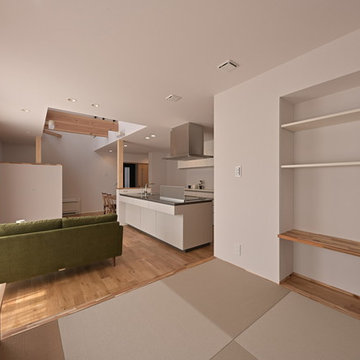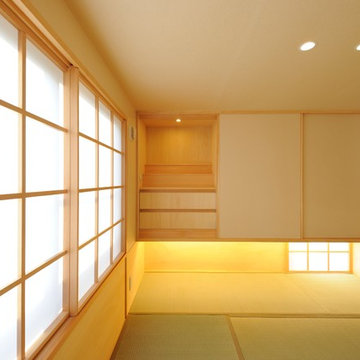北欧スタイルのファミリールーム (磁器タイルの床、スレートの床、畳) の写真
絞り込み:
資材コスト
並び替え:今日の人気順
写真 1〜20 枚目(全 102 枚)
1/5
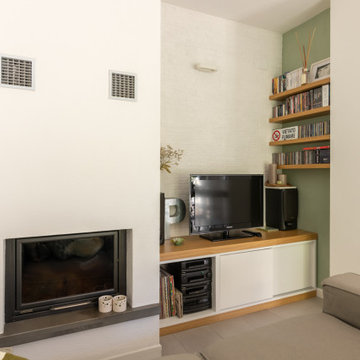
progetto e foto
Arch Debora Di Michele
Micro Interior Design
他の地域にあるお手頃価格の中くらいな北欧スタイルのおしゃれなオープンリビング (ライブラリー、白い壁、磁器タイルの床、横長型暖炉、漆喰の暖炉まわり、グレーの床) の写真
他の地域にあるお手頃価格の中くらいな北欧スタイルのおしゃれなオープンリビング (ライブラリー、白い壁、磁器タイルの床、横長型暖炉、漆喰の暖炉まわり、グレーの床) の写真
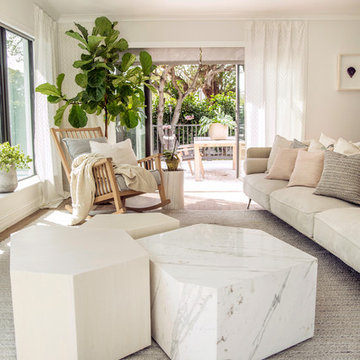
The living room of this project has a lot of natural light, so, to keep the ambiance fresh and cozy, we stayed true to a very light palette of neutrals. We custom built the coffee tables in wood and covered in marble slabs. These coffee tables have wheels so our clients can move or rearrange them at their convenience. We added a pop of color with the indoor leaf fig plant.
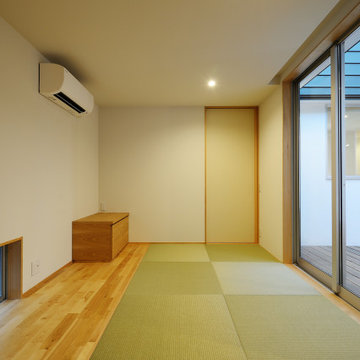
玄関横からアクセスできる和室空間。ウッドデッキの中庭を介すことで、LDKとほど良い距離感を持たせています。客間としてももちろん、お子様のお昼寝部屋としても利用できます。
他の地域にある高級な中くらいな北欧スタイルのおしゃれな独立型ファミリールーム (白い壁、畳、暖炉なし、テレビなし、緑の床、クロスの天井、壁紙、白い天井) の写真
他の地域にある高級な中くらいな北欧スタイルのおしゃれな独立型ファミリールーム (白い壁、畳、暖炉なし、テレビなし、緑の床、クロスの天井、壁紙、白い天井) の写真
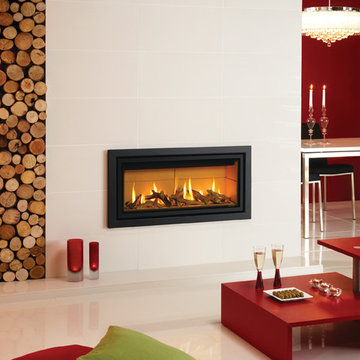
Gazco Studio 2 balanced flue gas log fireplace. This unit heats between 80-100m2 and can be installed into brickwork or stud frame.
パースにある北欧スタイルのおしゃれなファミリールーム (赤い壁、磁器タイルの床、横長型暖炉、タイルの暖炉まわり、テレビなし) の写真
パースにある北欧スタイルのおしゃれなファミリールーム (赤い壁、磁器タイルの床、横長型暖炉、タイルの暖炉まわり、テレビなし) の写真
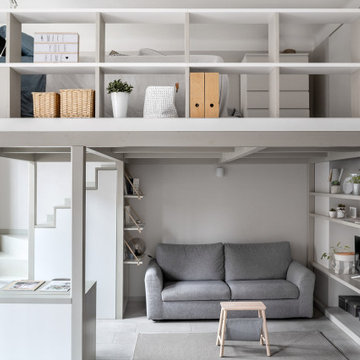
Giocare con gli arredi, perchè no? Una scala che diventa un armadio, un piccolo angolo studio che si impacchetta per lasciare spazio ai nostri ospiti, una libreria divertente a ribalta. Una scala può diventare un contenitore fin dal primo gradino, una ringhiera può essere pensata anche come una libreria. Ci siamo divertite a pensare che tutti gli elementi potessero avere una doppia anima.
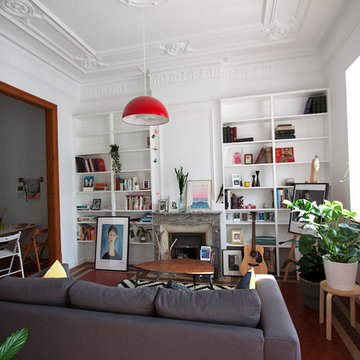
Parramon + Tahull arquitectes
低価格の中くらいな北欧スタイルのおしゃれなオープンリビング (ライブラリー、白い壁、磁器タイルの床、標準型暖炉、石材の暖炉まわり、テレビなし、赤い床) の写真
低価格の中くらいな北欧スタイルのおしゃれなオープンリビング (ライブラリー、白い壁、磁器タイルの床、標準型暖炉、石材の暖炉まわり、テレビなし、赤い床) の写真
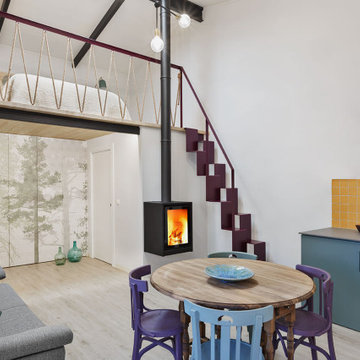
Espacio abierto multidisciplinar que sirve de casita de invitados, zona de juegos o tertulia, lavadero... Un espacio de deshago familiar donde se dio las premisas fueron la luminosidad y una zona amplia en la planta baja.
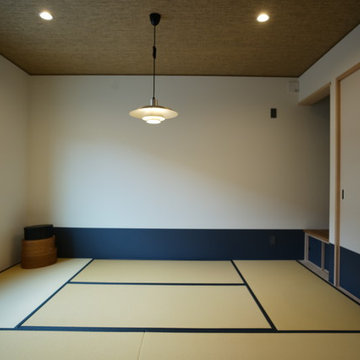
北欧と和をつなぐ空間づくり Photo by Hitomi Mese by Leica M10
他の地域にある北欧スタイルのおしゃれな独立型ファミリールーム (マルチカラーの壁、畳、暖炉なし、ベージュの床) の写真
他の地域にある北欧スタイルのおしゃれな独立型ファミリールーム (マルチカラーの壁、畳、暖炉なし、ベージュの床) の写真
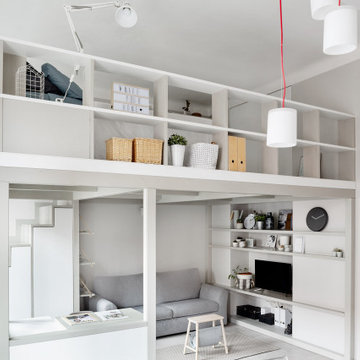
Una loft di 38 mq. Quali sono secondo voi i MUST HAVE per una small house? Secondo noi la possibilità di sfruttare il più possibile gli spazi eliminando pareti e divisori e giocando con gli arredi, aumentando così anche la luminosità. Abbiamo progettato un unico elemento, un soppalco che con le sue sfaccettature crea diverse soluzioni per non farsi mancare proprio nulla.
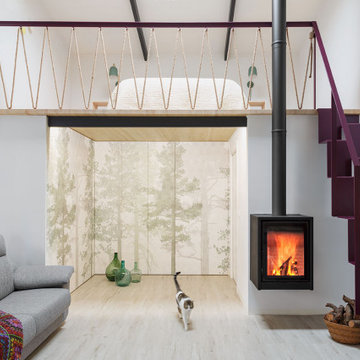
Espacio abierto multidisciplinar que sirve de casita de invitados, zona de juegos o tertulia, lavadero... Un espacio de deshago familiar donde las premisas fueron: la luminosidad, armarios integrados y una zona amplia en la planta baja. Por eso, distribuimos el espacio para tener todo lo necesario en la zona baja, baño incluido. Y sobre la zona de armarios y baño, creamos un altillo para la zona de noche, de acceso a través de una escalera diseñada a medida de escalones alternos.
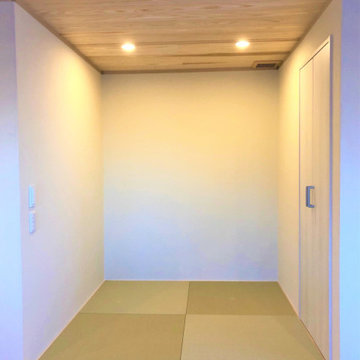
リビングダイニングに設けた小上がり。
天井の杉の羽目板と漆喰塗の壁にマッチした和モダンな空間となりました。
他の地域にある北欧スタイルのおしゃれなファミリールーム (白い壁、畳、板張り天井) の写真
他の地域にある北欧スタイルのおしゃれなファミリールーム (白い壁、畳、板張り天井) の写真
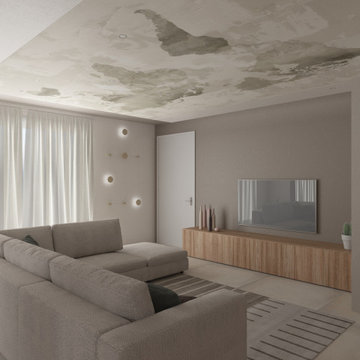
Un progetto dal gusto scandinavo caratterizzato da colori neutri e legni chiari. Il pavimento, piastrelle in gres effetto resina di grande formato, rende questa zona giorno moderna e leggera, per portare l' attenzione sulla travatura in abete di recupero sabbiato. Il salotto è stato concepito con un' attento studio dell' illuminazione ad incasso su un contro soffitto in cartongesso. Palette: rovere chiaro, tortora, grigio e bianco
北欧スタイルのファミリールーム (磁器タイルの床、スレートの床、畳) の写真
1
