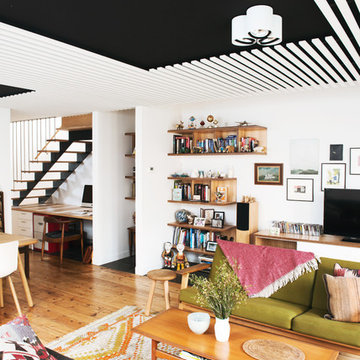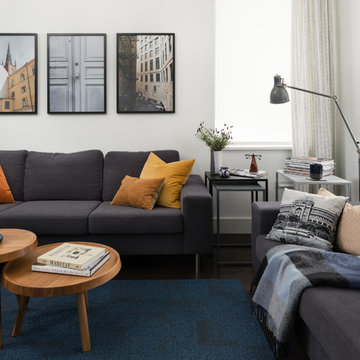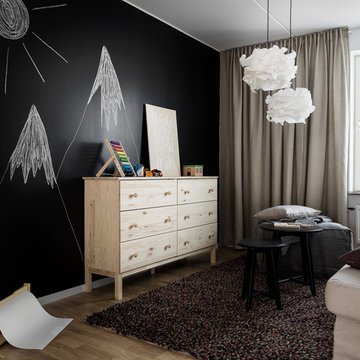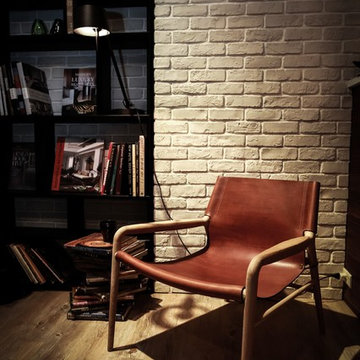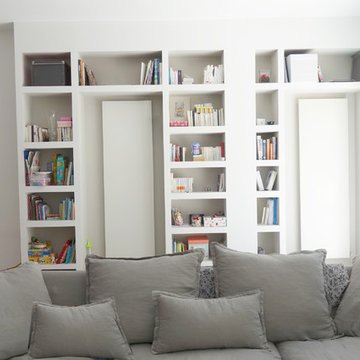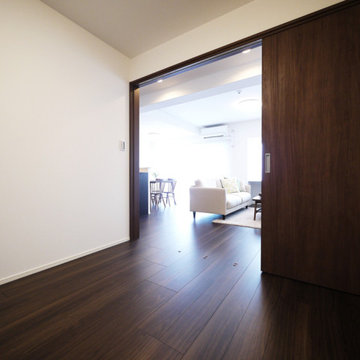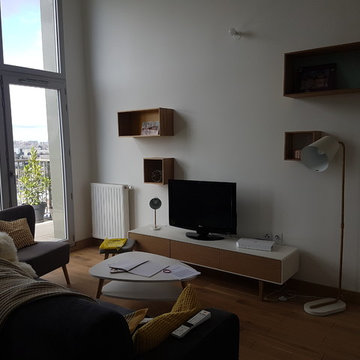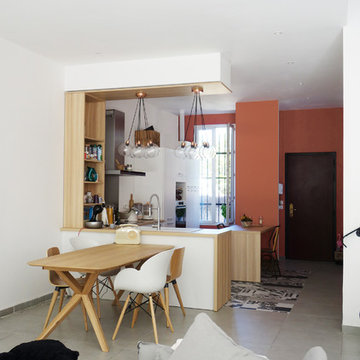黒い北欧スタイルのファミリールーム (白い壁) の写真
絞り込み:
資材コスト
並び替え:今日の人気順
写真 1〜17 枚目(全 17 枚)
1/4

The dark wood beams, dark wood island and brass accent lighting is a gorgeous addition to this beautiful model home's design.
Photo Credit: Shane Organ Photography
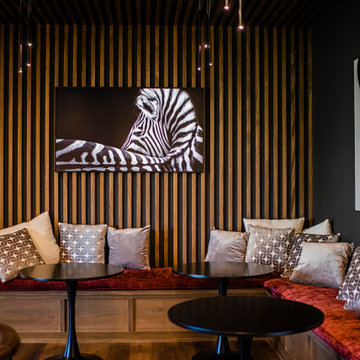
The new construction luxury home was designed by our Carmel design-build studio with the concept of 'hygge' in mind – crafting a soothing environment that exudes warmth, contentment, and coziness without being overly ornate or cluttered. Inspired by Scandinavian style, the design incorporates clean lines and minimal decoration, set against soaring ceilings and walls of windows. These features are all enhanced by warm finishes, tactile textures, statement light fixtures, and carefully selected art pieces.
In the living room, a bold statement wall was incorporated, making use of the 4-sided, 2-story fireplace chase, which was enveloped in large format marble tile. Each bedroom was crafted to reflect a unique character, featuring elegant wallpapers, decor, and luxurious furnishings. The primary bathroom was characterized by dark enveloping walls and floors, accentuated by teak, and included a walk-through dual shower, overhead rain showers, and a natural stone soaking tub.
An open-concept kitchen was fitted, boasting state-of-the-art features and statement-making lighting. Adding an extra touch of sophistication, a beautiful basement space was conceived, housing an exquisite home bar and a comfortable lounge area.
---Project completed by Wendy Langston's Everything Home interior design firm, which serves Carmel, Zionsville, Fishers, Westfield, Noblesville, and Indianapolis.
For more about Everything Home, see here: https://everythinghomedesigns.com/
To learn more about this project, see here:
https://everythinghomedesigns.com/portfolio/modern-scandinavian-luxury-home-westfield/
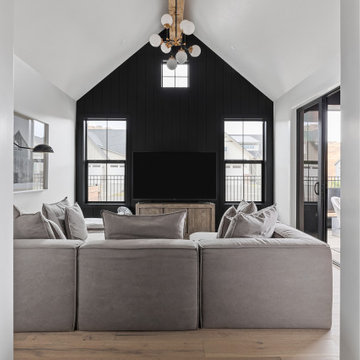
Lauren Smyth designs over 80 spec homes a year for Alturas Homes! Last year, the time came to design a home for herself. Having trusted Kentwood for many years in Alturas Homes builder communities, Lauren knew that Brushed Oak Whisker from the Plateau Collection was the floor for her!
She calls the look of her home ‘Ski Mod Minimalist’. Clean lines and a modern aesthetic characterizes Lauren's design style, while channeling the wild of the mountains and the rivers surrounding her hometown of Boise.
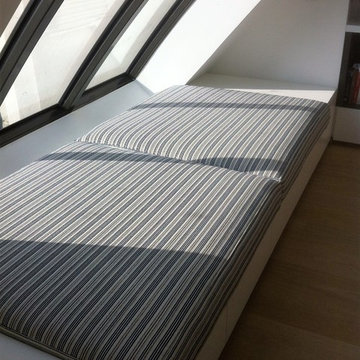
Une banquette faisant face au canapé pour accueillir des convives supplémentaires ou tout simplement lire et profiter de la vue. Elle est composée de deux grands coussins et a été confectionnée sur mesure par un tapissier .Le choix d'un tissu résistant à la lumière était primordial.
Mise en Scène Intérieurs
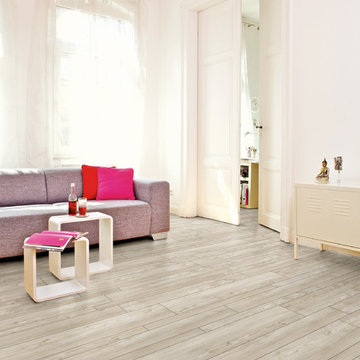
Eine besondere Dielencharakteristik schafft unsere Groutline Kollektion. Hierzu bietet PROJECT FLOORS sechs Dekore mit einer tiefen Fase und unterschiedlich breiten Planken an (je sechs Planken von jeder Breite pro VE). Die sogenannte Groutline Fase bzw. Profilfase wird bis in die Mittellage hineingefräst. Zusammen mit den verschieden breiten Planken ergibt sich ein rustikaler Look mit einem besonderen Touch.
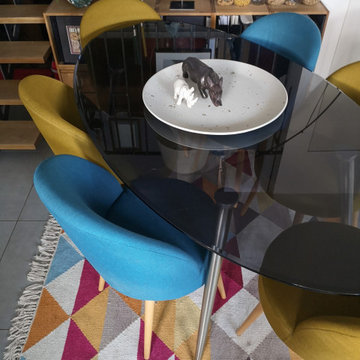
Des couleurs et de la rondeur ont été préconisé pour la salle à manger.
他の地域にある低価格の小さな北欧スタイルのおしゃれなオープンリビング (白い壁、セラミックタイルの床) の写真
他の地域にある低価格の小さな北欧スタイルのおしゃれなオープンリビング (白い壁、セラミックタイルの床) の写真
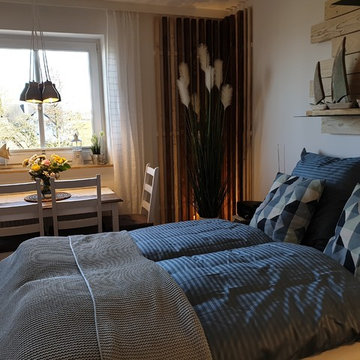
Das offene Wohnzimmer im maritimen Stil. Die sehr individuelle Dekowand aus einer Kombination aus weiß gelaugten und braun lasierten Fichtenhölzern gibt dem Raum einen sehr gemütlichen und warmes gefühl.
Das vermeintliche Behelfsbett überzeugt mit einer eigenen Vollschaummatraze und bietet höchsten Schlafkomfort.
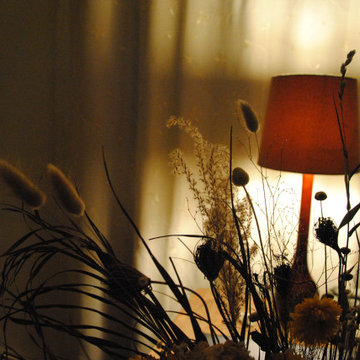
Light and still life accents to create a mood
ロンドンにあるお手頃価格の中くらいな北欧スタイルのおしゃれなオープンリビング (白い壁、暖炉なし、埋込式メディアウォール) の写真
ロンドンにあるお手頃価格の中くらいな北欧スタイルのおしゃれなオープンリビング (白い壁、暖炉なし、埋込式メディアウォール) の写真

The dark wood beams and natural wood floors are perfectly paired with a white brick fireplace and white walls.
Photo Credit: Shane Organ Photography
ウィチタにある中くらいな北欧スタイルのおしゃれなオープンリビング (白い壁、淡色無垢フローリング、標準型暖炉、レンガの暖炉まわり、茶色い床、テレビなし、表し梁) の写真
ウィチタにある中くらいな北欧スタイルのおしゃれなオープンリビング (白い壁、淡色無垢フローリング、標準型暖炉、レンガの暖炉まわり、茶色い床、テレビなし、表し梁) の写真
黒い北欧スタイルのファミリールーム (白い壁) の写真
1
