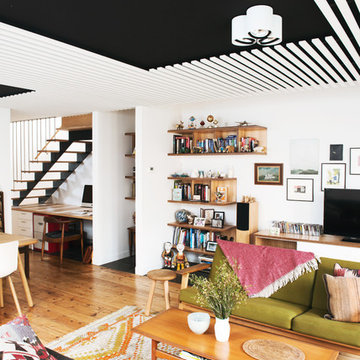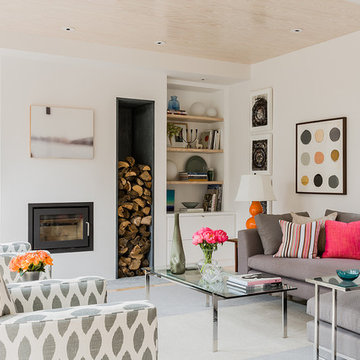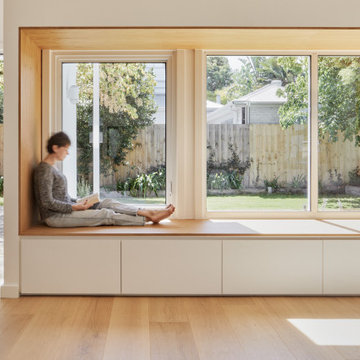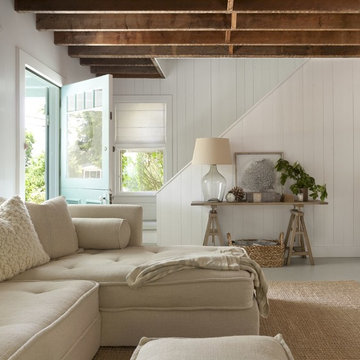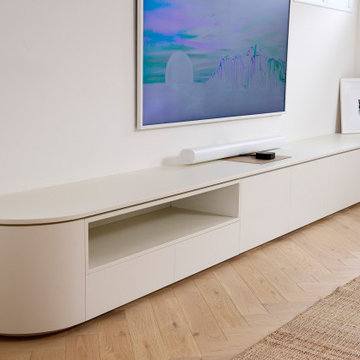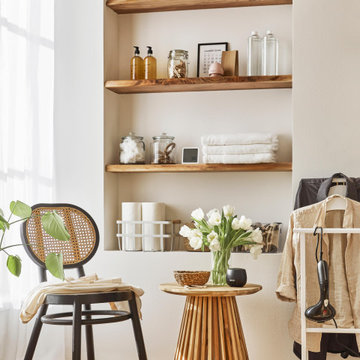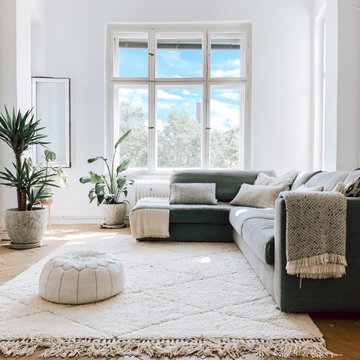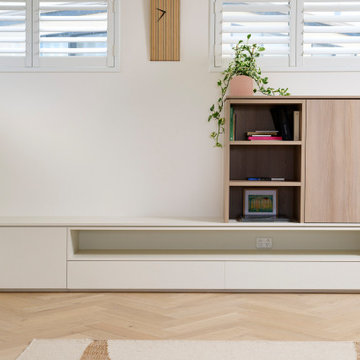高級なベージュの、黒い北欧スタイルのファミリールームの写真
絞り込み:
資材コスト
並び替え:今日の人気順
写真 1〜20 枚目(全 58 枚)
1/5
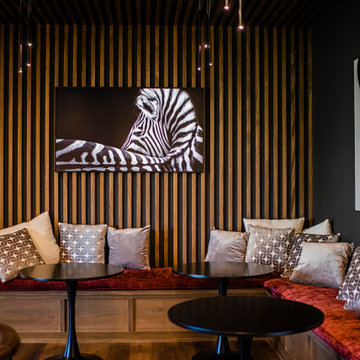
The new construction luxury home was designed by our Carmel design-build studio with the concept of 'hygge' in mind – crafting a soothing environment that exudes warmth, contentment, and coziness without being overly ornate or cluttered. Inspired by Scandinavian style, the design incorporates clean lines and minimal decoration, set against soaring ceilings and walls of windows. These features are all enhanced by warm finishes, tactile textures, statement light fixtures, and carefully selected art pieces.
In the living room, a bold statement wall was incorporated, making use of the 4-sided, 2-story fireplace chase, which was enveloped in large format marble tile. Each bedroom was crafted to reflect a unique character, featuring elegant wallpapers, decor, and luxurious furnishings. The primary bathroom was characterized by dark enveloping walls and floors, accentuated by teak, and included a walk-through dual shower, overhead rain showers, and a natural stone soaking tub.
An open-concept kitchen was fitted, boasting state-of-the-art features and statement-making lighting. Adding an extra touch of sophistication, a beautiful basement space was conceived, housing an exquisite home bar and a comfortable lounge area.
---Project completed by Wendy Langston's Everything Home interior design firm, which serves Carmel, Zionsville, Fishers, Westfield, Noblesville, and Indianapolis.
For more about Everything Home, see here: https://everythinghomedesigns.com/
To learn more about this project, see here:
https://everythinghomedesigns.com/portfolio/modern-scandinavian-luxury-home-westfield/
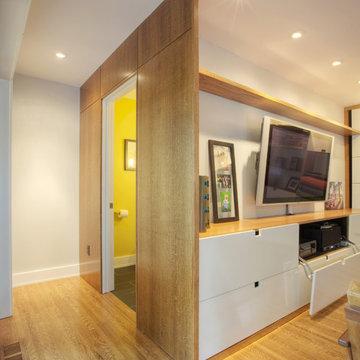
Custom entertainment center with hidden storage for A/V and media wraps around the corner to conceal hidden powder room - Interior Architecture: HAUS | Architecture - Construction Management: WERK | Build - Photo: HAUS | Architecture
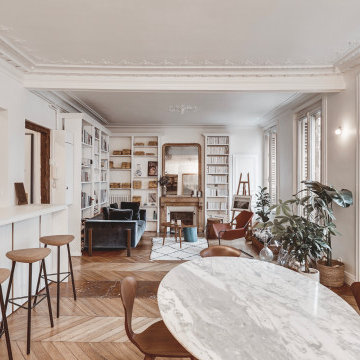
séjour, lumineux, plantes, salon en filade, bibliothèque, cuisine ouverte, bar, parquet point de Hongrie, moulures décorations, blanc et marron; bois, table tulip knoll, haussmannien, grandes fenêtres.
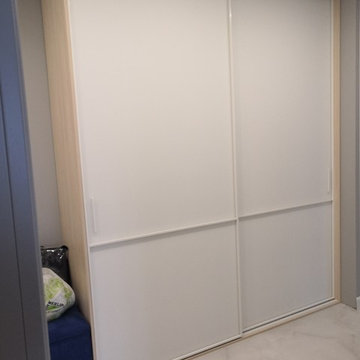
Материал исполнения: стекло Matelac; мебельная плита Egger Клен сахарный шампань
モスクワにある高級な広い北欧スタイルのおしゃれなファミリールームの写真
モスクワにある高級な広い北欧スタイルのおしゃれなファミリールームの写真
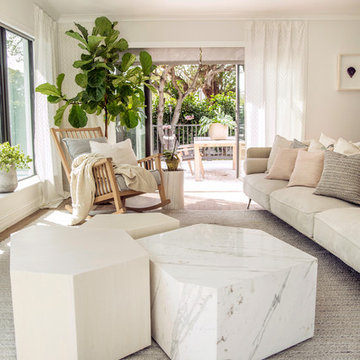
The living room of this project has a lot of natural light, so, to keep the ambiance fresh and cozy, we stayed true to a very light palette of neutrals. We custom built the coffee tables in wood and covered in marble slabs. These coffee tables have wheels so our clients can move or rearrange them at their convenience. We added a pop of color with the indoor leaf fig plant.
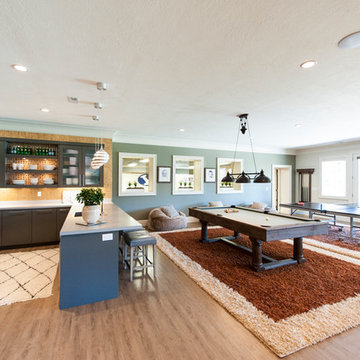
ソルトレイクシティにある高級な中くらいな北欧スタイルのおしゃれなオープンリビング (ゲームルーム、緑の壁、淡色無垢フローリング、ベージュの床) の写真
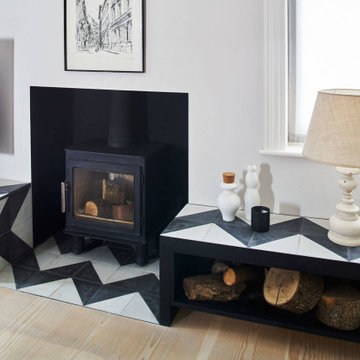
Bespoke fireplace surround with integrated (flush) tiling.
ロンドンにある高級な中くらいな北欧スタイルのおしゃれなオープンリビング (グレーの壁、薪ストーブ、タイルの暖炉まわり、据え置き型テレビ) の写真
ロンドンにある高級な中くらいな北欧スタイルのおしゃれなオープンリビング (グレーの壁、薪ストーブ、タイルの暖炉まわり、据え置き型テレビ) の写真
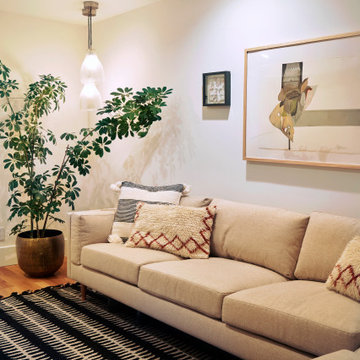
This family room has no natural light so lighting was key as was picking elements to keep it light in feel. The Lou Lou and Georgia rug works so well to ground the space and I love the art we picked to go with the textured kilim pillows.
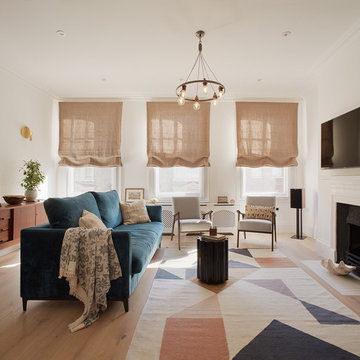
ロンドンにある高級な中くらいな北欧スタイルのおしゃれなオープンリビング (白い壁、淡色無垢フローリング、壁掛け型テレビ、標準型暖炉、漆喰の暖炉まわり) の写真
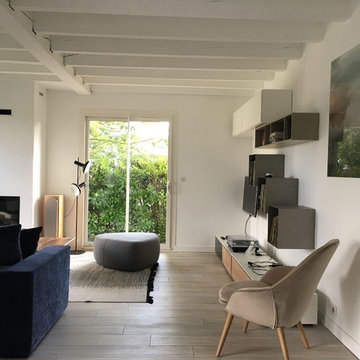
Côté mur télé, combinaison murale et au sol Lugano en laqué blanc, avec façades en chêne clair et en verre fumé tout à gauche pour insérer les box tout en laissant passer les infrarouges. Etagère horizontale Como gris cendré et 3 étagères en métal gris titane. Tableau "Waiting for" en verre et fauteuil Adelaide avec piètements en chêne massif et tissu en velours ras Velvet sable.
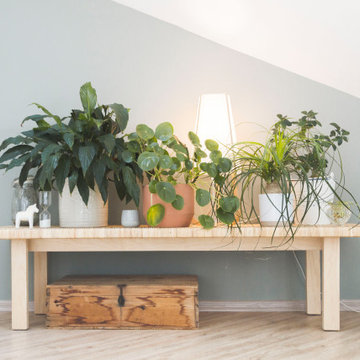
In diesem Wohn- & Essbereich wurden die von der Besitzerin geliebten und über Jahre liebevoll ausgesuchten alten Möbel & Accessoires neu in Szene gesetzt. Neue Polster, gezielt ausgewählte Wandfarben und moderne Elemente rücken diese Lieblingsstücke in ein ganz neues Licht.
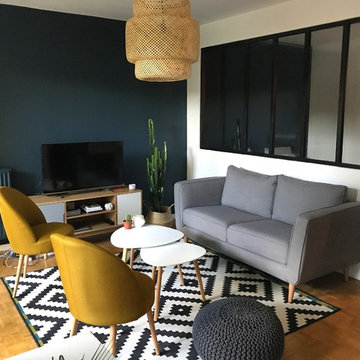
Nouvelle cloison avec la création de la chambre derrière, ce qui nous permet d'y adosser le canapé qui a une vue directe sur l'extérieur. Luminosité et perspective préservées. la pièce à vivre est agrandie visuellement, malgré la création de la chambre, avec l'ouverture de la cuisine
高級なベージュの、黒い北欧スタイルのファミリールームの写真
1
