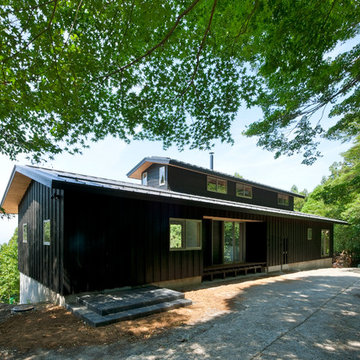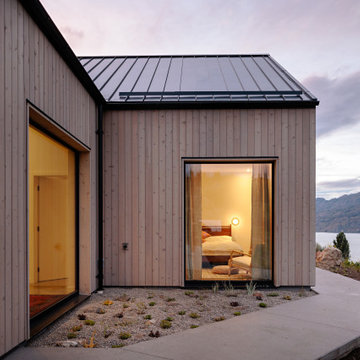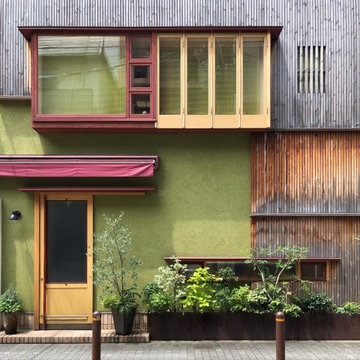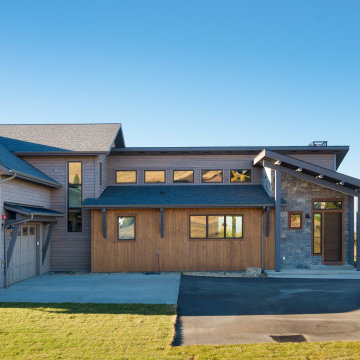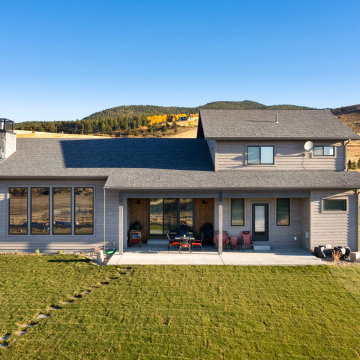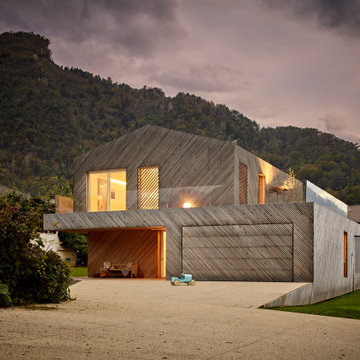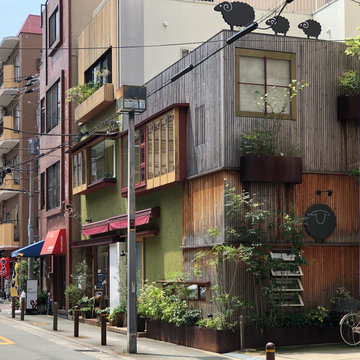北欧スタイルの木の家 (塗装レンガ、縦張り) の写真
絞り込み:
資材コスト
並び替え:今日の人気順
写真 1〜20 枚目(全 83 枚)
1/5
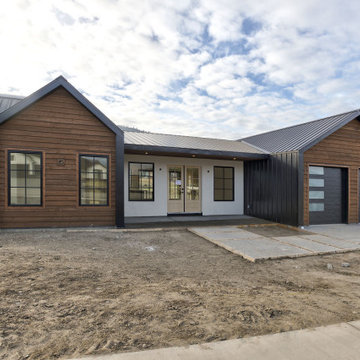
This custom built 3,100 sf home has vaulted ceilings with an open concept design.
Two car garage with entry to the large mudroom.
Custom cabinets throughout, quartz countertops with beautiful vinyl plank flooring and a gas fireplace.
The master suite complete with a walk in closet, custom cabinetry. The master bath has a large stand alone soaker tub and separate shower.
On the lower level you'll find plenty of carpeted space with a wet bar and large windows to enjoy the view and 2 additional bedrooms.

A Scandinavian modern home in Shorewood, Minnesota with simple gable roof forms and black exterior. The entry has been sided with Resysta, a durable rainscreen material that is natural in appearance.
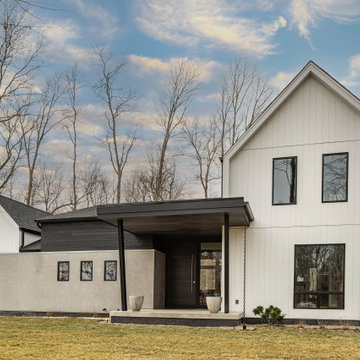
modern Scandinavian exterior, mixed materials concrete and wood
シンシナティにあるラグジュアリーな中くらいな北欧スタイルのおしゃれな家の外観 (縦張り) の写真
シンシナティにあるラグジュアリーな中くらいな北欧スタイルのおしゃれな家の外観 (縦張り) の写真

We took a tired 1960s house and transformed it into modern family home. We extended to the back to add a new open plan kitchen & dining area with 3m high sliding doors and to the front to gain a master bedroom, en suite and playroom. We completely overhauled the power and lighting, increased the water flow and added underfloor heating throughout the entire house.
The elegant simplicity of nordic design informed our use of a stripped back internal palette of white, wood and grey to create a continuous harmony throughout the house. We installed oak parquet floors, bespoke douglas fir cabinetry and southern yellow pine surrounds to the high performance windows.

Garden and rear facade of a 1960s remodelled and extended detached house in Japanese & Scandinavian style.
サリーにある高級な中くらいな北欧スタイルのおしゃれな家の外観 (縦張り) の写真
サリーにある高級な中くらいな北欧スタイルのおしゃれな家の外観 (縦張り) の写真
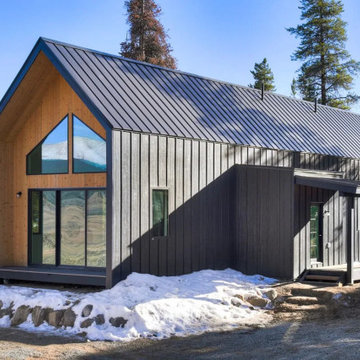
Rocky Mountain Finishes provided the pre-finished LP SmartSide Board and Batten Siding, as well as the prefinished White Fir Siding and Soffit.
デンバーにある高級な中くらいな北欧スタイルのおしゃれな家の外観 (縦張り) の写真
デンバーにある高級な中くらいな北欧スタイルのおしゃれな家の外観 (縦張り) の写真
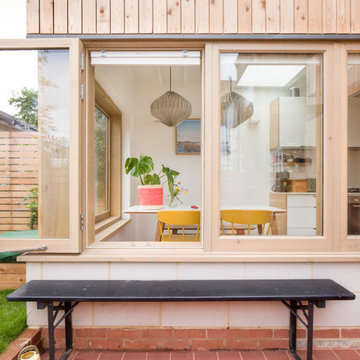
The single storey kitchen extension has been wrapped externally with larch cladding, with a plinth of fair faced concrete block work.
ロンドンにあるお手頃価格の中くらいな北欧スタイルのおしゃれな家の外観 (タウンハウス、縦張り) の写真
ロンドンにあるお手頃価格の中くらいな北欧スタイルのおしゃれな家の外観 (タウンハウス、縦張り) の写真
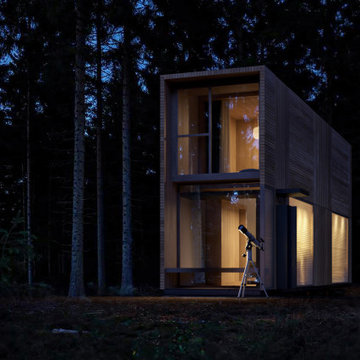
The project derives from the search for a better quality of life in the pandemic era, enhancing the life simplicity with respect for nature using ecological and
natural systems. The customer of the mobile house is a couple of Japanese professionals: a biologist and an astronomer, driven by the possibility of smart working, decide to live in natural and unspoiled areas in a small mobile home. The house is designed to offer a simple and versatile living comfort with the possibility of moving to different natural areas of Japan being able to face different climates with a highly eco-friendly structure. The interior spaces offer a work station and both horizontal and vertical astronomical observation points.
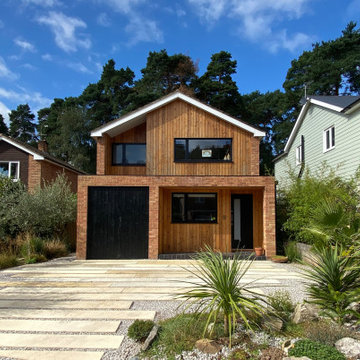
We took a tired 1960s house and transformed it into modern family home. We extended to the back to add a new open plan kitchen & dining area with 3m high sliding doors and to the front to gain a master bedroom, en suite and playroom. We completely overhauled the power and lighting, increased the water flow and added underfloor heating throughout the entire house.
The elegant simplicity of nordic design informed our use of a stripped back internal palette of white, wood and grey to create a continuous harmony throughout the house. We installed oak parquet floors, bespoke douglas fir cabinetry and southern yellow pine surrounds to the high performance windows.
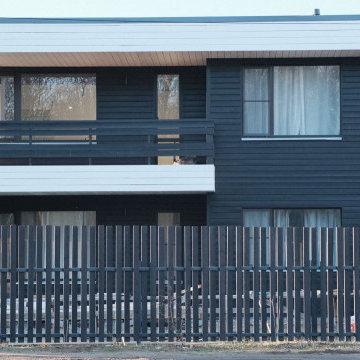
Главный фасад дома ориентированный большими окнами на южную сторону и лес
他の地域にあるお手頃価格の中くらいな北欧スタイルのおしゃれな家の外観 (混合材屋根、縦張り) の写真
他の地域にあるお手頃価格の中くらいな北欧スタイルのおしゃれな家の外観 (混合材屋根、縦張り) の写真
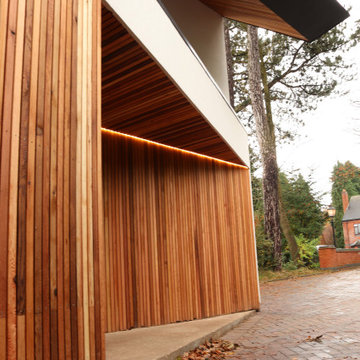
This was a conventional home built in the 80’s with few distinguishing features. The brief was to re-define the aesthetic both in form and function. A new bedroom was added over the existing garage. The expressive geometry served to create a new entrance feature. Internally, rooms were broken down to create a semi-open plan arrangement where spaces bleed across different functional zones to provide a dynamic backdrop for integrated family living.
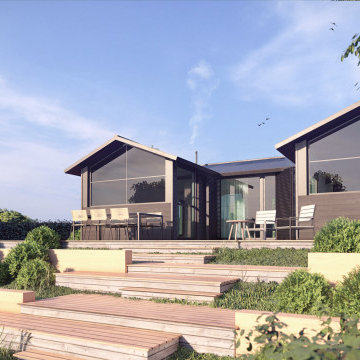
Imagen realística del exterior de la vivienda que explica la relación con el exterior.
バルセロナにあるお手頃価格の中くらいな北欧スタイルのおしゃれな家の外観 (縦張り) の写真
バルセロナにあるお手頃価格の中くらいな北欧スタイルのおしゃれな家の外観 (縦張り) の写真
北欧スタイルの木の家 (塗装レンガ、縦張り) の写真
1

