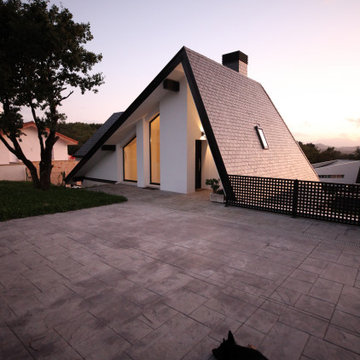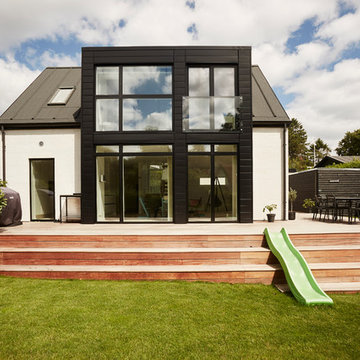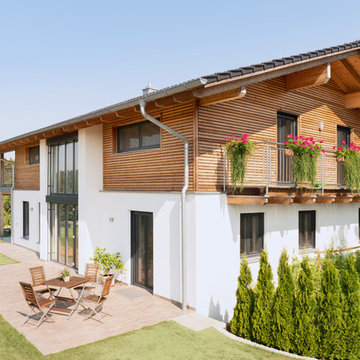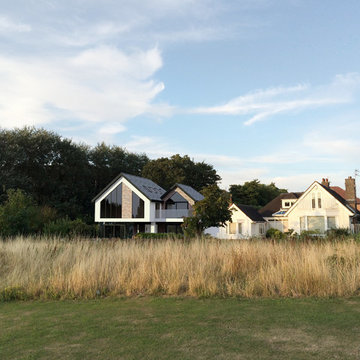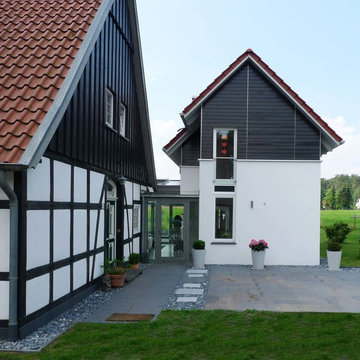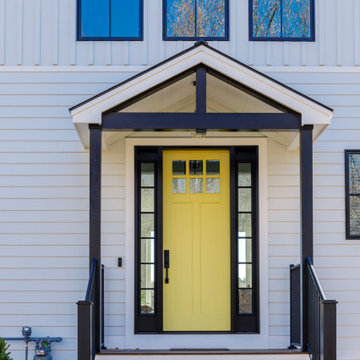北欧スタイルの白い家 (メタルサイディング、混合材サイディング) の写真
絞り込み:
資材コスト
並び替え:今日の人気順
写真 1〜20 枚目(全 184 枚)
1/5

With bold, clean lines and beautiful natural wood vertical siding, this Scandinavian Modern home makes a statement in the vibrant and award-winning master planned Currie community. This home’s design uses symmetry and balance to create a unique and eye-catching modern home. Using a color palette of black, white, and blonde wood, the design remains simple and clean while creating a homey and welcoming feel. The sheltered back deck has a big cozy fireplace, making it a wonderful place to gather with friends and family. Floor-to-ceiling windows allow natural light to pour in from outside. This stunning Scandi Modern home is thoughtfully designed down to the last detail.
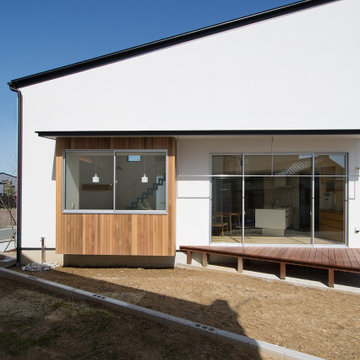
建物南側の外観。レッドシダーの羽目板で仕上げた出窓部分。敷地形状に沿って三角に組まれたウッドデッキの上にはステンレスで製作したオリジナルの物干し金物を設置しました。ウッドデッキは腰かけて庭を眺めることもできますが、内部の床を延長することにより内部空間を広く見せる効果もあります。
他の地域にある高級な中くらいな北欧スタイルのおしゃれな家の外観 (混合材サイディング、縦張り) の写真
他の地域にある高級な中くらいな北欧スタイルのおしゃれな家の外観 (混合材サイディング、縦張り) の写真
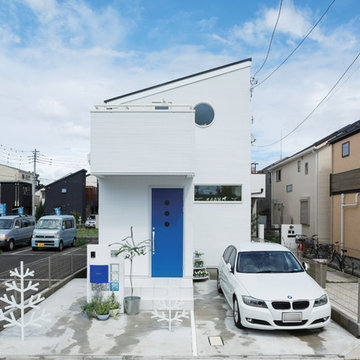
シャープな印象を与える特徴的な片流れ屋根のフォルム。通りに面する窓の数は減らしたり、小さくしたりすることで、プライバシーに配慮しています。
東京都下にある低価格の中くらいな北欧スタイルのおしゃれな家の外観 (混合材サイディング) の写真
東京都下にある低価格の中くらいな北欧スタイルのおしゃれな家の外観 (混合材サイディング) の写真
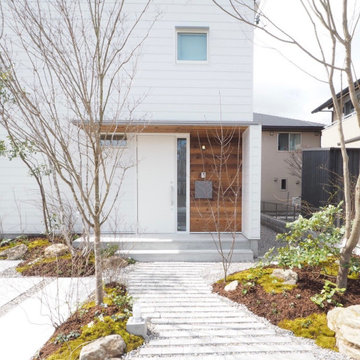
「家の顔」といえる玄関までのアプローチ。四季折々の表情を見せてくれるので、毎日家に帰るのがもっと楽しみになります。
他の地域にある低価格の中くらいな北欧スタイルのおしゃれな家の外観 (混合材サイディング) の写真
他の地域にある低価格の中くらいな北欧スタイルのおしゃれな家の外観 (混合材サイディング) の写真
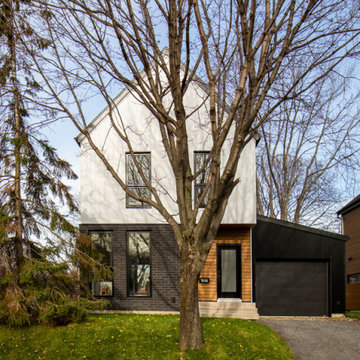
C'est le retour en force de la maison blanche. La résidence Gilbert Poulin a tout de celle-ci: des lignes minimaliste, un décor très épuré et bien sûr l’omniprésence du blanc rappelle le style scandinave.

A simple iconic design that both meets Passive House requirements and provides a visually striking home for a young family. This house is an example of design and sustainability on a smaller scale.
The connection with the outdoor space is central to the design and integrated into the substantial wraparound structure that extends from the front to the back. The extensions provide shelter and invites flow into the backyard.
Emphasis is on the family spaces within the home. The combined kitchen, living and dining area is a welcoming space featuring cathedral ceilings and an abundance of light.
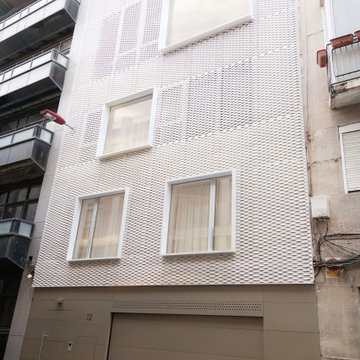
Fachada de vivienda unifamiliar entre medianeras. Fachada ventilada de celosía a base de chapa perforada blanca y grandes ventanales. El zócalo está revestido en aluminio anodizado e integra la puerta de garaje y la puerta peatonal.
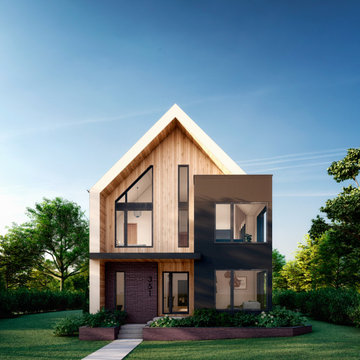
Clean simplicity and comfort are the hallmarks of this Scandinavian Modern custom home. Geometric shapes, sleek materials and straight lines are plentiful in the design, both outside and in. Tall windows allow for lots of natural light, true to its Scandinavian design roots. It’s the perfect style of home for anyone who loves a fresh, modern, and bright aesthetic. With a secondary suite, this home is perfectly suited to multigenerational living. This home is conveniently located in Currie, a vibrant master-planned community just minutes from downtown Calgary
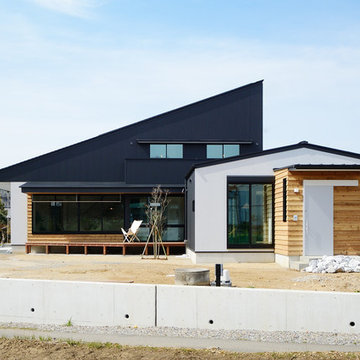
片流れ屋根の棟には子世帯が、切妻屋根の棟には親世帯が住まう二世帯住宅です。二棟の形状はそれぞれ異なるものの、共通の素材で仕上げることで一体感のある建物に仕上がっています。寄り添いながらも、仕切られるほど良い距離感の多世帯住宅です。
他の地域にある高級な北欧スタイルのおしゃれな家の外観 (混合材サイディング、縦張り) の写真
他の地域にある高級な北欧スタイルのおしゃれな家の外観 (混合材サイディング、縦張り) の写真
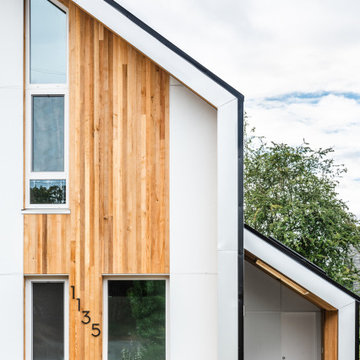
A simple iconic design that both meets Passive House requirements and provides a visually striking home for a young family. This house is an example of design and sustainability on a smaller scale.
The connection with the outdoor space is central to the design and integrated into the substantial wraparound structure that extends from the front to the back. The extensions provide shelter and invites flow into the backyard.
Emphasis is on the family spaces within the home. The combined kitchen, living and dining area is a welcoming space featuring cathedral ceilings and an abundance of light.
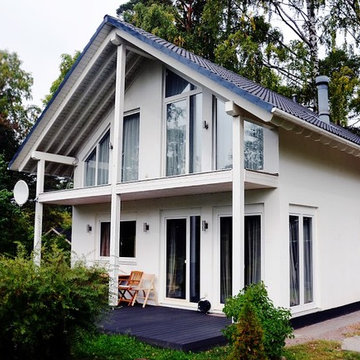
История этого дома начинается с его приобретения сыном для своей мамы. Это самый компактный представитель линейки La Lilla, обожаемый клиентами за простоту, скорость возведения и, конечно, себестоимость. Белоснежный экстерьер, двускатная простая кровля с голубой черепицей и аккуратный ряд окон придают простой и основательной конструкции изящество и воздушность. Все открытые зоны расположены на заднем фасаде, балкон второго этажа обводит контур террасы первого. Планировка осуществлена стандартным способом: первый этаж полностью посвящен общим пространствам (кухня, столовая и гостиная с выходом на террасу), а на втором уровне расположены санузел и три спальни, две из которых имеют выход на балкон. Террасу нарочно оставили открытой, без перил, чтобы ничто не препятствовало доступу к полянке, где часто отдыхает пушистая, большая, любимая хозяевами собака.
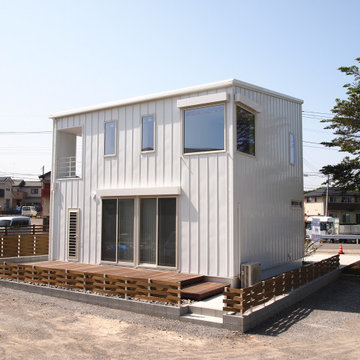
ガルバリウム鋼板とレッドシダー張りの外観。
植栽の緑を引き立てるシンプルで飽きのこないデザインです。
南側の掃き出し窓と吹抜けの窓には夏場の日射対策に『外付けブラインド』を設置
他の地域にあるお手頃価格の中くらいな北欧スタイルのおしゃれな家の外観 (メタルサイディング、縦張り) の写真
他の地域にあるお手頃価格の中くらいな北欧スタイルのおしゃれな家の外観 (メタルサイディング、縦張り) の写真
北欧スタイルの白い家 (メタルサイディング、混合材サイディング) の写真
1

