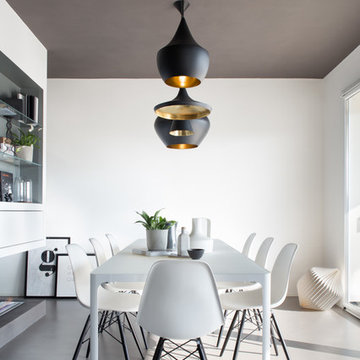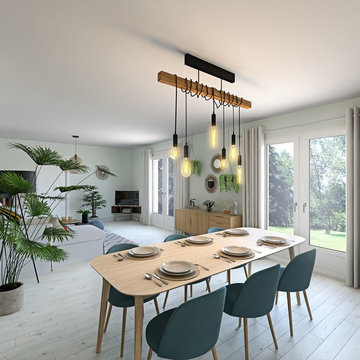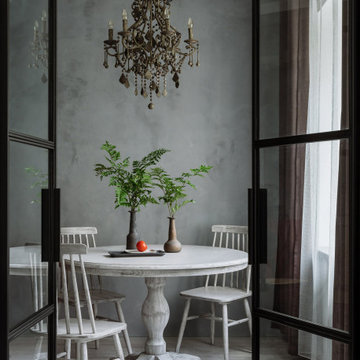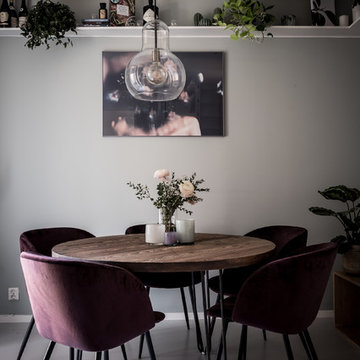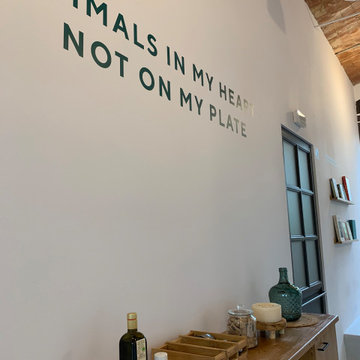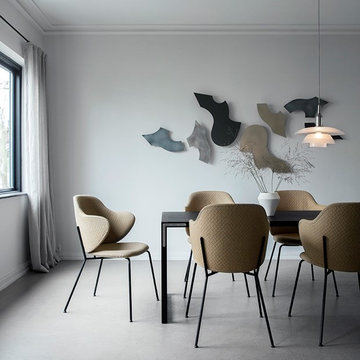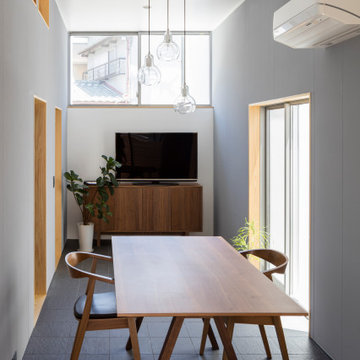グレーの北欧スタイルのダイニング (グレーの床) の写真
絞り込み:
資材コスト
並び替え:今日の人気順
写真 1〜20 枚目(全 59 枚)
1/4
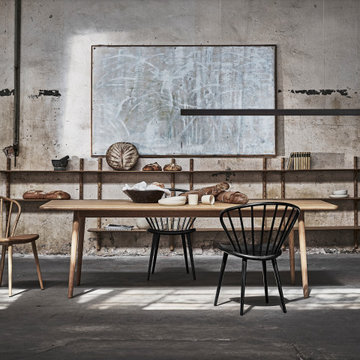
Обеденная зона с большим прямоугольным столом из массива дерева и деревнями стульями
モスクワにある高級な北欧スタイルのおしゃれなダイニングキッチン (ベージュの壁、コンクリートの床、グレーの床) の写真
モスクワにある高級な北欧スタイルのおしゃれなダイニングキッチン (ベージュの壁、コンクリートの床、グレーの床) の写真
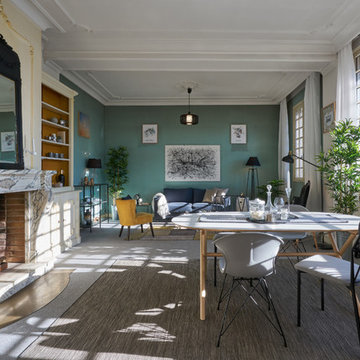
Alain L'Hérisson
モンペリエにある北欧スタイルのおしゃれなダイニング (緑の壁、カーペット敷き、標準型暖炉、石材の暖炉まわり、グレーの床) の写真
モンペリエにある北欧スタイルのおしゃれなダイニング (緑の壁、カーペット敷き、標準型暖炉、石材の暖炉まわり、グレーの床) の写真
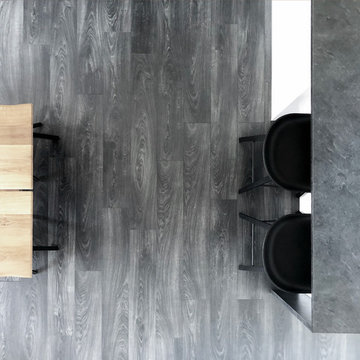
SPISEBORD: Canett Gigant spisebord
BARSTOLE: HAY "About a Stool"
オールボーにある北欧スタイルのおしゃれなLDK (濃色無垢フローリング、グレーの床) の写真
オールボーにある北欧スタイルのおしゃれなLDK (濃色無垢フローリング、グレーの床) の写真

A table space to gather people together. The dining table is a Danish design and is extendable, set against a contemporary Nordic forest mural.
ロンドンにあるラグジュアリーな巨大な北欧スタイルのおしゃれなダイニングキッチン (コンクリートの床、グレーの床、緑の壁、暖炉なし、壁紙) の写真
ロンドンにあるラグジュアリーな巨大な北欧スタイルのおしゃれなダイニングキッチン (コンクリートの床、グレーの床、緑の壁、暖炉なし、壁紙) の写真
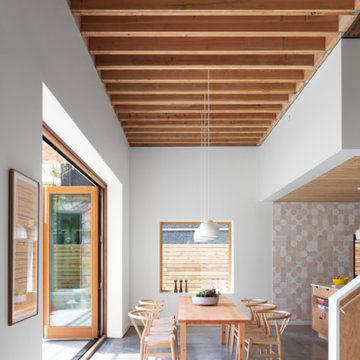
Design: Measured Architecture // Photos: Ema Peter // Install: Powers Construction
バンクーバーにある高級な広い北欧スタイルのおしゃれなダイニングキッチン (コンクリートの床、グレーの床) の写真
バンクーバーにある高級な広い北欧スタイルのおしゃれなダイニングキッチン (コンクリートの床、グレーの床) の写真
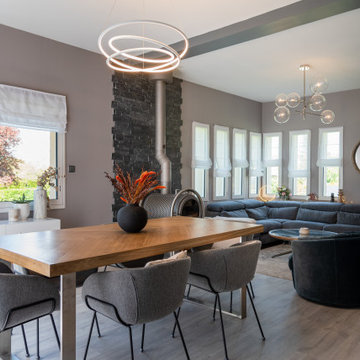
Aménagement et décoration pièce de vie dans un style scandinave chic
Partir d'une pièce vide et imaginer les espaces, meubler et décorer pour rendre cette maison accueillante et chaleureuse pour la vie de famille
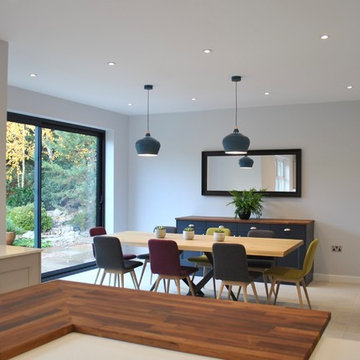
Our client asked us to redesign their kitchen and dining area to make it a more modern space which had a nice flow. Due to the original shape of the room, it felt disjointed. We created a utility room in the garage which allowed us to knock through and take the existing utility room into the new kitchen. We then added a modern shaker kitchen with an accent island. We took the accent units into the dining room to create a lovely sideboard to tie the two areas together. We added a beautiful wooden dining table and chairs in a combination of vibrant colours. We added pendant lights over the dining table. We also added anthracite sliding doors to really open up the space and give it a contemporary aesthetic. The client loves it and so do we!
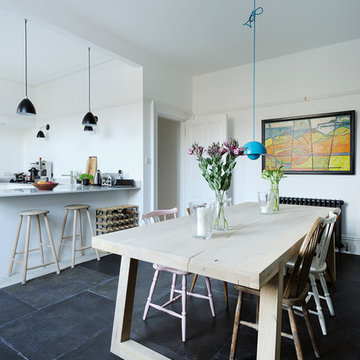
Minimal kitchen in renovated historic house in Ferryhill, Aberdeen. White kitchen with marble worktop and splashback. Original timber floor sanded and finished with white danish oil. Original flagstone flooring repaired. New cast iron radiator added. Copyright Copyright Nigel Rigden

After the second fallout of the Delta Variant amidst the COVID-19 Pandemic in mid 2021, our team working from home, and our client in quarantine, SDA Architects conceived Japandi Home.
The initial brief for the renovation of this pool house was for its interior to have an "immediate sense of serenity" that roused the feeling of being peaceful. Influenced by loneliness and angst during quarantine, SDA Architects explored themes of escapism and empathy which led to a “Japandi” style concept design – the nexus between “Scandinavian functionality” and “Japanese rustic minimalism” to invoke feelings of “art, nature and simplicity.” This merging of styles forms the perfect amalgamation of both function and form, centred on clean lines, bright spaces and light colours.
Grounded by its emotional weight, poetic lyricism, and relaxed atmosphere; Japandi Home aesthetics focus on simplicity, natural elements, and comfort; minimalism that is both aesthetically pleasing yet highly functional.
Japandi Home places special emphasis on sustainability through use of raw furnishings and a rejection of the one-time-use culture we have embraced for numerous decades. A plethora of natural materials, muted colours, clean lines and minimal, yet-well-curated furnishings have been employed to showcase beautiful craftsmanship – quality handmade pieces over quantitative throwaway items.
A neutral colour palette compliments the soft and hard furnishings within, allowing the timeless pieces to breath and speak for themselves. These calming, tranquil and peaceful colours have been chosen so when accent colours are incorporated, they are done so in a meaningful yet subtle way. Japandi home isn’t sparse – it’s intentional.
The integrated storage throughout – from the kitchen, to dining buffet, linen cupboard, window seat, entertainment unit, bed ensemble and walk-in wardrobe are key to reducing clutter and maintaining the zen-like sense of calm created by these clean lines and open spaces.
The Scandinavian concept of “hygge” refers to the idea that ones home is your cosy sanctuary. Similarly, this ideology has been fused with the Japanese notion of “wabi-sabi”; the idea that there is beauty in imperfection. Hence, the marriage of these design styles is both founded on minimalism and comfort; easy-going yet sophisticated. Conversely, whilst Japanese styles can be considered “sleek” and Scandinavian, “rustic”, the richness of the Japanese neutral colour palette aids in preventing the stark, crisp palette of Scandinavian styles from feeling cold and clinical.
Japandi Home’s introspective essence can ultimately be considered quite timely for the pandemic and was the quintessential lockdown project our team needed.
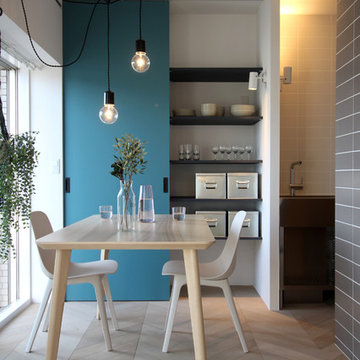
house k/r , RYO ASO DESIGN OFFICE
東京都下にある小さな北欧スタイルのおしゃれなダイニング (白い壁、塗装フローリング、グレーの床) の写真
東京都下にある小さな北欧スタイルのおしゃれなダイニング (白い壁、塗装フローリング、グレーの床) の写真
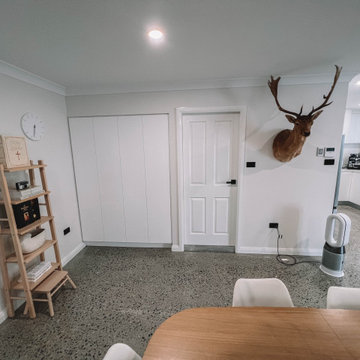
After the second fallout of the Delta Variant amidst the COVID-19 Pandemic in mid 2021, our team working from home, and our client in quarantine, SDA Architects conceived Japandi Home.
The initial brief for the renovation of this pool house was for its interior to have an "immediate sense of serenity" that roused the feeling of being peaceful. Influenced by loneliness and angst during quarantine, SDA Architects explored themes of escapism and empathy which led to a “Japandi” style concept design – the nexus between “Scandinavian functionality” and “Japanese rustic minimalism” to invoke feelings of “art, nature and simplicity.” This merging of styles forms the perfect amalgamation of both function and form, centred on clean lines, bright spaces and light colours.
Grounded by its emotional weight, poetic lyricism, and relaxed atmosphere; Japandi Home aesthetics focus on simplicity, natural elements, and comfort; minimalism that is both aesthetically pleasing yet highly functional.
Japandi Home places special emphasis on sustainability through use of raw furnishings and a rejection of the one-time-use culture we have embraced for numerous decades. A plethora of natural materials, muted colours, clean lines and minimal, yet-well-curated furnishings have been employed to showcase beautiful craftsmanship – quality handmade pieces over quantitative throwaway items.
A neutral colour palette compliments the soft and hard furnishings within, allowing the timeless pieces to breath and speak for themselves. These calming, tranquil and peaceful colours have been chosen so when accent colours are incorporated, they are done so in a meaningful yet subtle way. Japandi home isn’t sparse – it’s intentional.
The integrated storage throughout – from the kitchen, to dining buffet, linen cupboard, window seat, entertainment unit, bed ensemble and walk-in wardrobe are key to reducing clutter and maintaining the zen-like sense of calm created by these clean lines and open spaces.
The Scandinavian concept of “hygge” refers to the idea that ones home is your cosy sanctuary. Similarly, this ideology has been fused with the Japanese notion of “wabi-sabi”; the idea that there is beauty in imperfection. Hence, the marriage of these design styles is both founded on minimalism and comfort; easy-going yet sophisticated. Conversely, whilst Japanese styles can be considered “sleek” and Scandinavian, “rustic”, the richness of the Japanese neutral colour palette aids in preventing the stark, crisp palette of Scandinavian styles from feeling cold and clinical.
Japandi Home’s introspective essence can ultimately be considered quite timely for the pandemic and was the quintessential lockdown project our team needed.
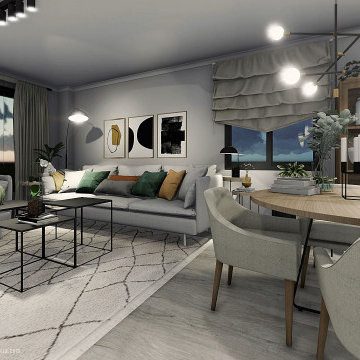
Proyecto de diseño e interiorismo en 3D de salón comedor en Málaga. Para renovar el aspecto desactualizado de este espacio, y pasar de un estilo clásico de muebles grandes y tonos apagados. A crear un espacio más funcional, cómodo y relajado, con un toque sofisticado. De estilo nórdico contemporáneo.
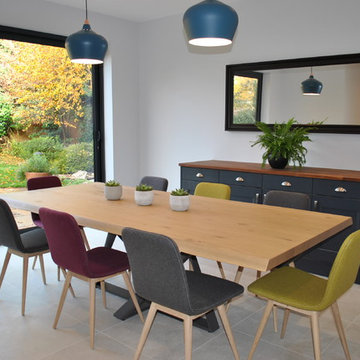
Our client asked us to redesign their kitchen and dining area to make it a more modern space which had a nice flow. Due to the original shape of the room, it felt disjointed. We created a utility room in the garage which allowed us to knock through and take the existing utility room into the new kitchen. We then added a modern shaker kitchen with an accent island. We took the accent units into the dining room to create a lovely sideboard to tie the two areas together. We added a beautiful wooden dining table and chairs in a combination of vibrant colours. We added pendant lights over the dining table. We also added anthracite sliding doors to really open up the space and give it a contemporary aesthetic. The client loves it and so do we!
グレーの北欧スタイルのダイニング (グレーの床) の写真
1
