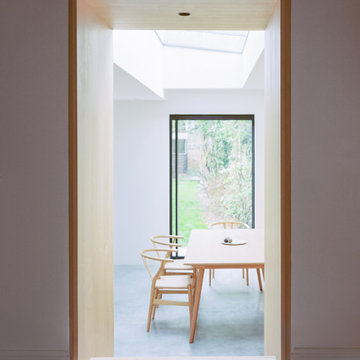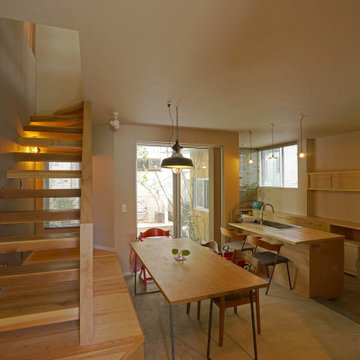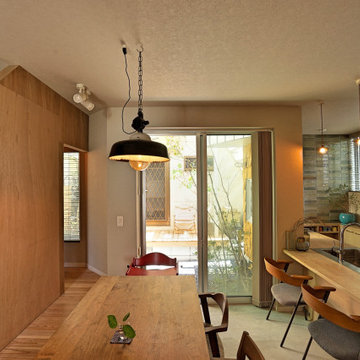ブラウンの北欧スタイルのダイニングキッチン (コンクリートの床) の写真
絞り込み:
資材コスト
並び替え:今日の人気順
写真 1〜5 枚目(全 5 枚)
1/5

A table space to gather people together. The dining table is a Danish design and is extendable, set against a contemporary Nordic forest mural.
ロンドンにあるラグジュアリーな巨大な北欧スタイルのおしゃれなダイニングキッチン (コンクリートの床、グレーの床、緑の壁、暖炉なし、壁紙) の写真
ロンドンにあるラグジュアリーな巨大な北欧スタイルのおしゃれなダイニングキッチン (コンクリートの床、グレーの床、緑の壁、暖炉なし、壁紙) の写真

Images by Nic LeHoux
Designed as a home and studio for a photographer and his young family, Lightbox is located on a peninsula that extends south from British Columbia across the border to Point Roberts. The densely forested site lies beside a 180-acre park that overlooks the Strait of Georgia, the San Juan Islands and the Puget Sound.
Having experienced the world from under a black focusing cloth and large format camera lens, the photographer has a special fondness for simplicity and an appreciation of unique, genuine and well-crafted details.
The home was made decidedly modest, in size and means, with a building skin utilizing simple materials in a straightforward yet innovative configuration. The result is a structure crafted from affordable and common materials such as exposed wood two-bys that form the structural frame and directly support a prefabricated aluminum window system of standard glazing units uniformly sized to reduce the complexity and overall cost.
Accessed from the west on a sloped boardwalk that bisects its two contrasting forms, the house sits lightly on the land above the forest floor.
A south facing two-story glassy cage for living captures the sun and view as it celebrates the interplay of light and shadow in the forest. To the north, stairs are contained in a thin wooden box stained black with a traditional Finnish pine tar coating. Narrow apertures in the otherwise solid dark wooden wall sharply focus the vibrant cropped views of the old growth fir trees at the edge of the deep forest.
Lightbox is an uncomplicated yet powerful gesture that enables one to view the subtlety and beauty of the site while providing comfort and pleasure in the constantly changing light of the forest.

View of the garden through the dining room.
ロンドンにある高級な広い北欧スタイルのおしゃれなダイニングキッチン (白い壁、コンクリートの床、グレーの床) の写真
ロンドンにある高級な広い北欧スタイルのおしゃれなダイニングキッチン (白い壁、コンクリートの床、グレーの床) の写真

玄関から入るとダイニングキッチンが広がります。
1階には隣の実家の敷地と合わせて計画した中庭のような屋外空間があり、ダイニングキッチンはこの屋外空間に開放的になっているため、外の自然を感じられるダイニングキッチンとなっています。
東京23区にあるお手頃価格の小さな北欧スタイルのおしゃれなダイニングキッチン (グレーの壁、コンクリートの床、グレーの床、クロスの天井、壁紙、グレーの天井) の写真
東京23区にあるお手頃価格の小さな北欧スタイルのおしゃれなダイニングキッチン (グレーの壁、コンクリートの床、グレーの床、クロスの天井、壁紙、グレーの天井) の写真

ダイニングキッチンは中庭につながっています。木造密集地域の1階でさらに角地ということもあり、プライバシーの確保をしながら閉塞的にならないように中庭を計画しました。中庭に開放的にすることで、プライバシーを確保と開放感のバランスの取れた空間となりました。リビングは2階にありますが、小上がりのようなリビング的にくつろぐことができる小さな空間があります。プライベートな空間は2階から上にあり、ご両親、友人や親戚など、ゲストを気軽に呼ぶことができる1階のダイニングキッチンです。
ブラウンの北欧スタイルのダイニングキッチン (コンクリートの床) の写真
1