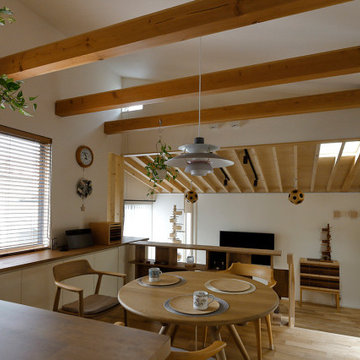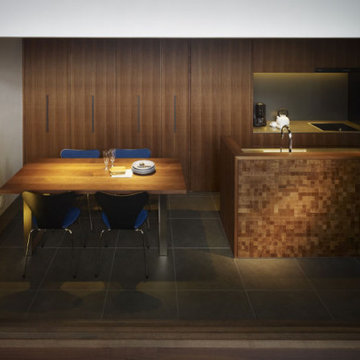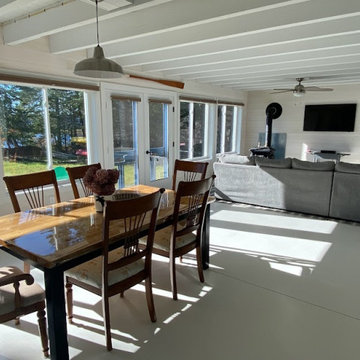お手頃価格の北欧スタイルのダイニング (表し梁、三角天井) の写真
絞り込み:
資材コスト
並び替え:今日の人気順
写真 1〜20 枚目(全 35 枚)
1/5

Rénovation complète de cet appartement plein de charme au coeur du 11ème arrondissement de Paris. Nous avons redessiné les espaces pour créer une chambre séparée, qui était autrefois une cuisine. Dans la grande pièce à vivre, parquet Versailles d'origine et poutres au plafond. Nous avons créé une grande cuisine intégrée au séjour / salle à manger. Côté ambiance, du béton ciré et des teintes bleu perle côtoient le charme de l'ancien pour donner du contraste et de la modernité à l'appartement.
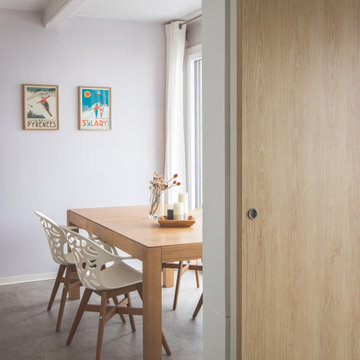
Rénovation complète pour cet appartement secondaire situé aux pieds des pistes, ambiance épuré et scandinave.
トゥールーズにあるお手頃価格の中くらいな北欧スタイルのおしゃれなLDK (白い壁、セラミックタイルの床、標準型暖炉、グレーの床、表し梁) の写真
トゥールーズにあるお手頃価格の中くらいな北欧スタイルのおしゃれなLDK (白い壁、セラミックタイルの床、標準型暖炉、グレーの床、表し梁) の写真
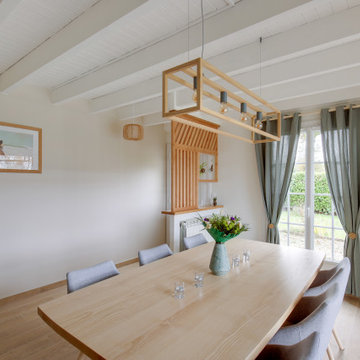
ボルドーにあるお手頃価格の広い北欧スタイルのおしゃれなダイニング (ベージュの壁、セラミックタイルの床、薪ストーブ、茶色い床、表し梁) の写真

Обеденная зона, стол выполнен из натурального слэба дерева и вмещает до 8 персон.
サンクトペテルブルクにあるお手頃価格の広い北欧スタイルのおしゃれなダイニングキッチン (白い壁、淡色無垢フローリング、ベージュの床、表し梁) の写真
サンクトペテルブルクにあるお手頃価格の広い北欧スタイルのおしゃれなダイニングキッチン (白い壁、淡色無垢フローリング、ベージュの床、表し梁) の写真

La pièce de vie une fois restructurée : l'accès à la pièce, initalement derrière le poêle, a été refermé pour offrir un mur plus spacieux et surtout éviter d'avoir une porte dans le dos en étant installé à table. Une ouverture a été créée à gauche de la porte d'entrée pour une arrivée sur le salon, plus naturelle et logique. Le cube disgracieux, comportant le radiateur vertical, a été prolongé jusqu'au plafond pour un ensemble unifié et intégré ; l'ajout est utilisé en rangement invisible (portes pousse-lâche), pour des affaires peu utilisées.

In the dining room, the old French doors were removed and replaced with a modern, black metal French door system. This added a focal point to the room and set the tone for a Mid-Century, minimalist feel.
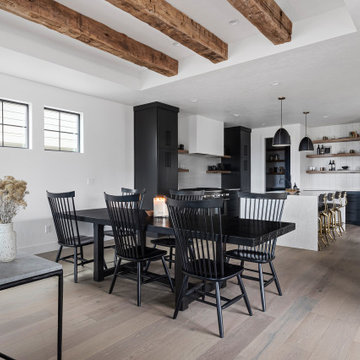
Lauren Smyth designs over 80 spec homes a year for Alturas Homes! Last year, the time came to design a home for herself. Having trusted Kentwood for many years in Alturas Homes builder communities, Lauren knew that Brushed Oak Whisker from the Plateau Collection was the floor for her!
She calls the look of her home ‘Ski Mod Minimalist’. Clean lines and a modern aesthetic characterizes Lauren's design style, while channeling the wild of the mountains and the rivers surrounding her hometown of Boise.
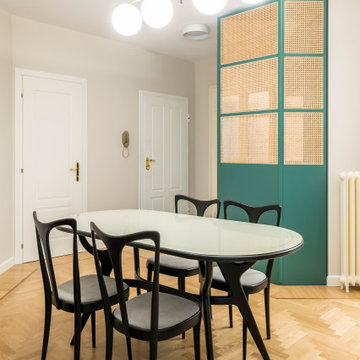
Foto: Federico Villa Studio
ミラノにあるお手頃価格の中くらいな北欧スタイルのおしゃれなLDK (ベージュの壁、無垢フローリング、三角天井) の写真
ミラノにあるお手頃価格の中くらいな北欧スタイルのおしゃれなLDK (ベージュの壁、無垢フローリング、三角天井) の写真
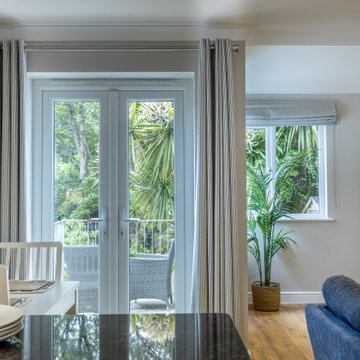
Already a successful holiday let, but in need of updated decor and soul, the owner came to us looking to create a Scandinavian Coastal vibe. Removing the downstairs carpet and installing wooden floors as well as full decoration throughout with new fabrics adorning the windows.
The outside was landscaped with new patio and BBQ area, creating a haven for guests to enjoy their holiday.
Sea Breeze is booked on average 48 weeks per annum and is an excellent example of a consistent holiday home.
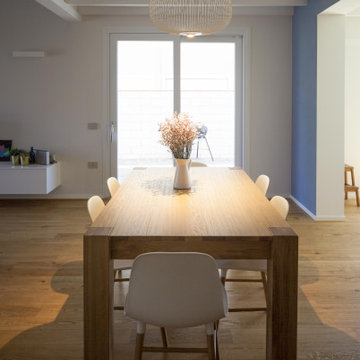
Il pranzo, collocato sotto il soppalco, è più raccolto e confortevole. Ben illuminato dalla portafinestra verso il portico esterno, ha uno spazio definito, perfetto per ospitare gli amici.
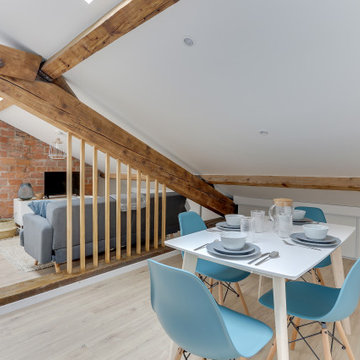
Cet appartement à entièrement été créé et viabilisé à partir de combles vierges. Ces larges espaces sous combles étaient tellement vastes que j'ai pu y implanter deux appartements de type 2. Retrouvez son jumeau dans un tout autre style nommé NATURAL dans la catégorie projets.
Pour la rénovation de cet appartement l'enjeu était d'optimiser les espaces tout en conservant le plus de charme et de cachet possible. J'ai donc sans hésité choisi de laisser les belles poutres de la charpente apparentes ainsi qu'un mur de brique existant que nous avons pris le soin de rénover.
L'ajout d'une claustras sur mesure nous permet de distinguer le coin TV du coin repas.
La large cuisine installée sous un plafond cathédrale nous offre de beaux et lumineux volumes : mission réussie pour les propriétaires qui souhaitaient proposer un logement sous pentes sans que leurs locataires se sentent oppressés !
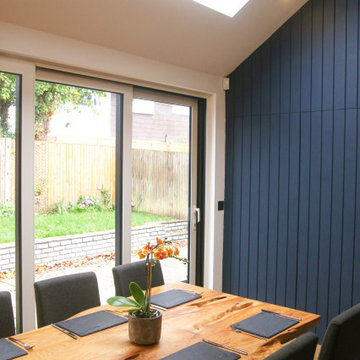
The open-plan, kitchen and dining area sits under a large roof light which frames views of the nearby trees, while providing a brightly lit social space.
Bespoke timber paneling painted to match the kitchen conceals a secret door to other rooms, and a storage niche to make the most of the available space.
A hand picked Cedar of Lebanon waney edge dining table was sourced from a local timber yard to fit the space exactly.
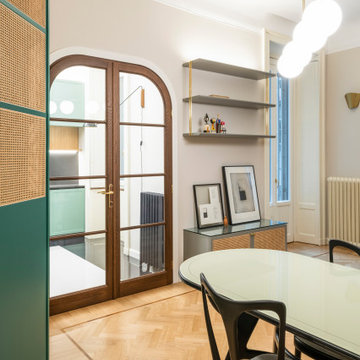
Foto: Federico Villa Studio
ミラノにあるお手頃価格の中くらいな北欧スタイルのおしゃれなLDK (ベージュの壁、無垢フローリング、三角天井) の写真
ミラノにあるお手頃価格の中くらいな北欧スタイルのおしゃれなLDK (ベージュの壁、無垢フローリング、三角天井) の写真
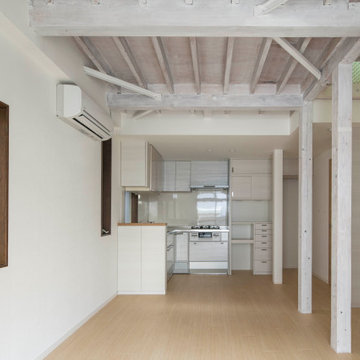
FRPグレーチングの吹抜けと、天井ボードを外して天井を高くする事で、開放感が心地よいです。
他の地域にあるお手頃価格の小さな北欧スタイルのおしゃれなダイニング (白い壁、淡色無垢フローリング、暖炉なし、ベージュの床、表し梁、壁紙、グレーの天井) の写真
他の地域にあるお手頃価格の小さな北欧スタイルのおしゃれなダイニング (白い壁、淡色無垢フローリング、暖炉なし、ベージュの床、表し梁、壁紙、グレーの天井) の写真
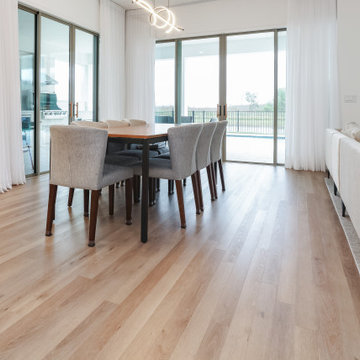
Inspired by sandy shorelines on the California coast, this beachy blonde vinyl floor brings just the right amount of variation to each room. With the Modin Collection, we have raised the bar on luxury vinyl plank. The result is a new standard in resilient flooring. Modin offers true embossed in register texture, a low sheen level, a rigid SPC core, an industry-leading wear layer, and so much more.
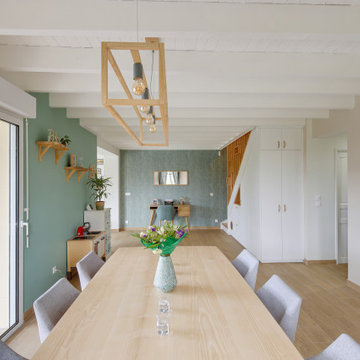
ボルドーにあるお手頃価格の広い北欧スタイルのおしゃれなダイニング (ベージュの壁、セラミックタイルの床、薪ストーブ、茶色い床、表し梁) の写真
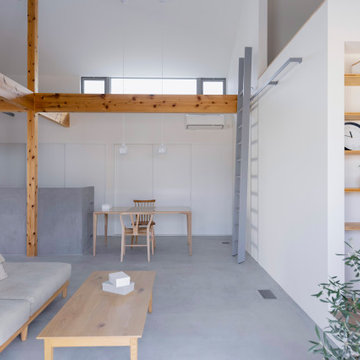
通り抜ける土間のある家
滋賀県野洲市の古くからの民家が立ち並ぶ敷地で530㎡の敷地にあった、古民家を解体し、住宅を新築する計画となりました。
南面、東面は、既存の民家が立ち並んでお、西側は、自己所有の空き地と、隣接して
同じく空き地があります。どちらの敷地も道路に接することのない敷地で今後、住宅を
建築する可能性は低い。このため、西面に開く家を計画することしました。
ご主人様は、バイクが趣味ということと、土間も希望されていました。そこで、
入り口である玄関から西面の空地に向けて住居空間を通り抜けるような開かれた
空間が作れないかと考えました。
この通り抜ける土間空間をコンセプト計画を行った。土間空間を中心に収納や居室部分
を配置していき、外と中を感じられる空間となってる。
広い敷地を生かし、平屋の住宅の計画となっていて東面から吹き抜けを通し、光を取り入れる計画となっている。西面は、大きく軒を出し、西日の対策と外部と内部を繋げる軒下空間
としています。
建物の奥へ行くほどプライベート空間が保たれる計画としています。
北側の玄関から西側のオープン敷地へと通り抜ける土間は、そこに訪れる人が自然と
オープンな敷地へと誘うような計画となっています。土間を中心に開かれた空間は、
外との繋がりを感じることができ豊かな気持ちになれる建物となりました。
お手頃価格の北欧スタイルのダイニング (表し梁、三角天井) の写真
1
