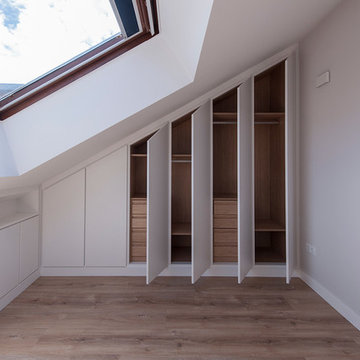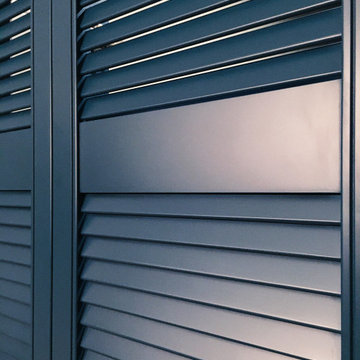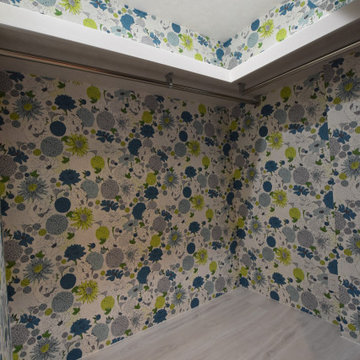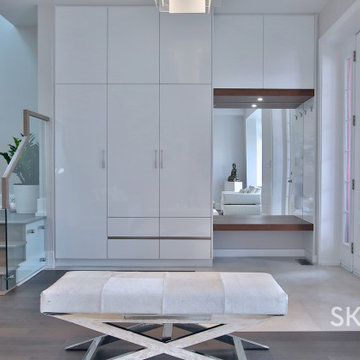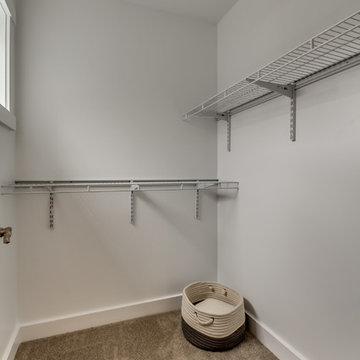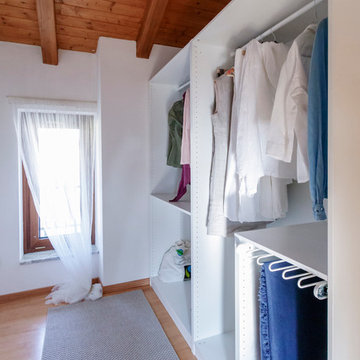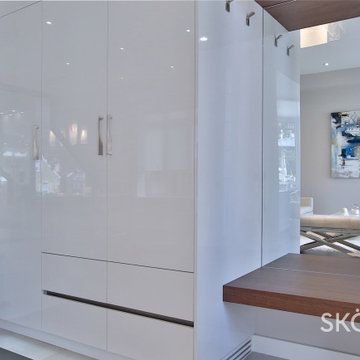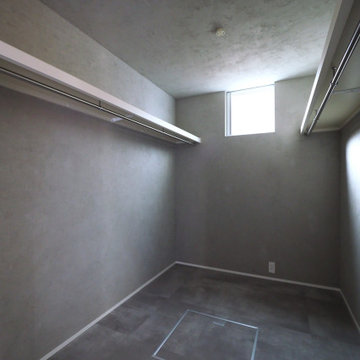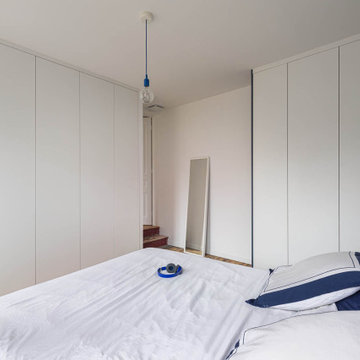グレーの北欧スタイルのウォークインクローゼットのアイデア
絞り込み:
資材コスト
並び替え:今日の人気順
写真 1〜20 枚目(全 28 枚)
1/4
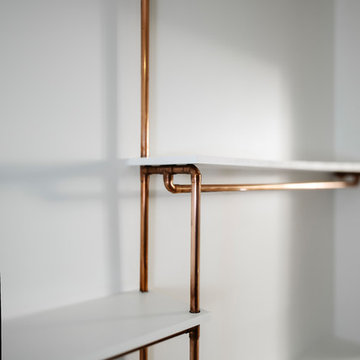
Giovanni Del Brenna
パリにある中くらいな北欧スタイルのおしゃれなウォークインクローゼット (オープンシェルフ、淡色無垢フローリング) の写真
パリにある中くらいな北欧スタイルのおしゃれなウォークインクローゼット (オープンシェルフ、淡色無垢フローリング) の写真
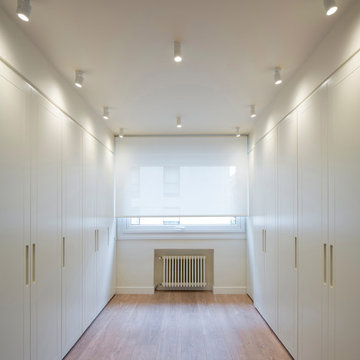
Proyecto de decoración, dirección y ejecución de obra: Sube Interiorismo www.subeinteriorismo.com
Fotografía Erlantz Biderbost
ビルバオにある広い北欧スタイルのおしゃれなウォークインクローゼット (フラットパネル扉のキャビネット、白いキャビネット、ラミネートの床、茶色い床) の写真
ビルバオにある広い北欧スタイルのおしゃれなウォークインクローゼット (フラットパネル扉のキャビネット、白いキャビネット、ラミネートの床、茶色い床) の写真
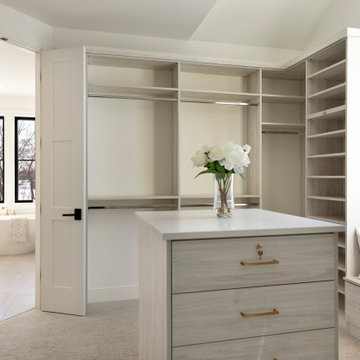
Connected to the owner’s bath is a spacious walk-in closet!
ミネアポリスにある北欧スタイルのおしゃれなウォークインクローゼットの写真
ミネアポリスにある北欧スタイルのおしゃれなウォークインクローゼットの写真

This dramatic master closet is open to the entrance of the suite as well as the master bathroom. We opted for closed storage and maximized the usable storage by installing a ladder. The wood interior offers a nice surprise when the doors are open.
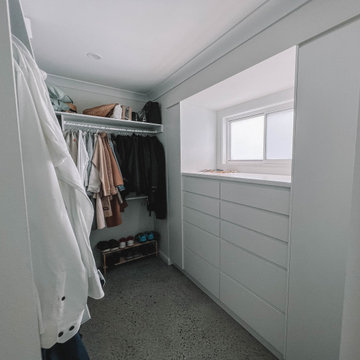
After the second fallout of the Delta Variant amidst the COVID-19 Pandemic in mid 2021, our team working from home, and our client in quarantine, SDA Architects conceived Japandi Home.
The initial brief for the renovation of this pool house was for its interior to have an "immediate sense of serenity" that roused the feeling of being peaceful. Influenced by loneliness and angst during quarantine, SDA Architects explored themes of escapism and empathy which led to a “Japandi” style concept design – the nexus between “Scandinavian functionality” and “Japanese rustic minimalism” to invoke feelings of “art, nature and simplicity.” This merging of styles forms the perfect amalgamation of both function and form, centred on clean lines, bright spaces and light colours.
Grounded by its emotional weight, poetic lyricism, and relaxed atmosphere; Japandi Home aesthetics focus on simplicity, natural elements, and comfort; minimalism that is both aesthetically pleasing yet highly functional.
Japandi Home places special emphasis on sustainability through use of raw furnishings and a rejection of the one-time-use culture we have embraced for numerous decades. A plethora of natural materials, muted colours, clean lines and minimal, yet-well-curated furnishings have been employed to showcase beautiful craftsmanship – quality handmade pieces over quantitative throwaway items.
A neutral colour palette compliments the soft and hard furnishings within, allowing the timeless pieces to breath and speak for themselves. These calming, tranquil and peaceful colours have been chosen so when accent colours are incorporated, they are done so in a meaningful yet subtle way. Japandi home isn’t sparse – it’s intentional.
The integrated storage throughout – from the kitchen, to dining buffet, linen cupboard, window seat, entertainment unit, bed ensemble and walk-in wardrobe are key to reducing clutter and maintaining the zen-like sense of calm created by these clean lines and open spaces.
The Scandinavian concept of “hygge” refers to the idea that ones home is your cosy sanctuary. Similarly, this ideology has been fused with the Japanese notion of “wabi-sabi”; the idea that there is beauty in imperfection. Hence, the marriage of these design styles is both founded on minimalism and comfort; easy-going yet sophisticated. Conversely, whilst Japanese styles can be considered “sleek” and Scandinavian, “rustic”, the richness of the Japanese neutral colour palette aids in preventing the stark, crisp palette of Scandinavian styles from feeling cold and clinical.
Japandi Home’s introspective essence can ultimately be considered quite timely for the pandemic and was the quintessential lockdown project our team needed.
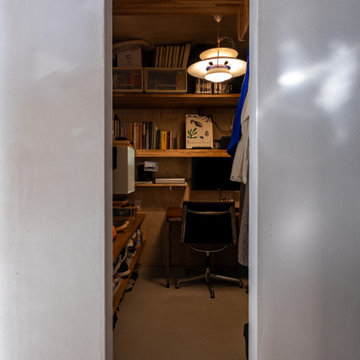
玄関と土間でつながるシューズクローゼットはリモートワーク主体になったために書斎としての役割も追加されクロフィスとなっている
東京23区にある低価格の小さな北欧スタイルのおしゃれなウォークインクローゼット (コンクリートの床、グレーの床、板張り天井) の写真
東京23区にある低価格の小さな北欧スタイルのおしゃれなウォークインクローゼット (コンクリートの床、グレーの床、板張り天井) の写真
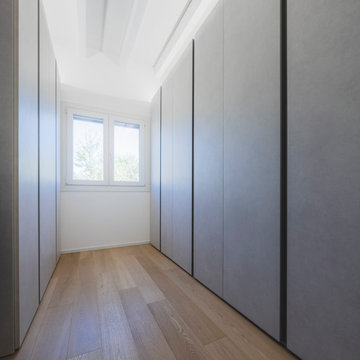
Un'ampia stanza dedicata alle armadiature.
Foto di Simone Marulli
ミラノにあるお手頃価格の広い北欧スタイルのおしゃれなウォークインクローゼット (フラットパネル扉のキャビネット、グレーのキャビネット、淡色無垢フローリング、ベージュの床、表し梁) の写真
ミラノにあるお手頃価格の広い北欧スタイルのおしゃれなウォークインクローゼット (フラットパネル扉のキャビネット、グレーのキャビネット、淡色無垢フローリング、ベージュの床、表し梁) の写真
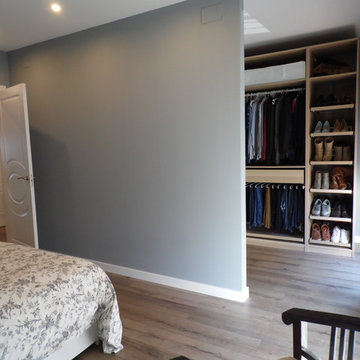
Detalle de la entrada al vestidor del dormitorio principal de la vivienda con acceso abierto al mismo.
バレンシアにあるお手頃価格の中くらいな北欧スタイルのおしゃれなウォークインクローゼット (無垢フローリング、オープンシェルフ、淡色木目調キャビネット) の写真
バレンシアにあるお手頃価格の中くらいな北欧スタイルのおしゃれなウォークインクローゼット (無垢フローリング、オープンシェルフ、淡色木目調キャビネット) の写真
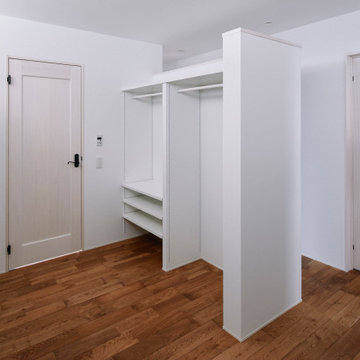
このお家ではファミリークロークを設けました。左側のドアは寝室に繋がっており、ウォークインクローゼットのような感覚でファミリークロークに入ることができます。
右のドアと通路奥には子供部屋があり、各居室からのアクセスも簡単です。
他の地域にある北欧スタイルのおしゃれなウォークインクローゼット (オープンシェルフ、白いキャビネット、濃色無垢フローリング) の写真
他の地域にある北欧スタイルのおしゃれなウォークインクローゼット (オープンシェルフ、白いキャビネット、濃色無垢フローリング) の写真
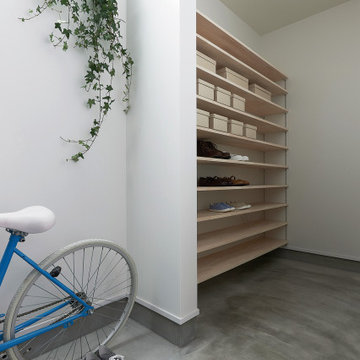
ZEH、長期優良住宅、耐震等級3+制震構造、BELS取得
Ua値=0.40W/㎡K
C値=0.30cm2/㎡
他の地域にあるお手頃価格の中くらいな北欧スタイルのおしゃれなウォークインクローゼット (コンクリートの床、グレーの床、クロスの天井) の写真
他の地域にあるお手頃価格の中くらいな北欧スタイルのおしゃれなウォークインクローゼット (コンクリートの床、グレーの床、クロスの天井) の写真
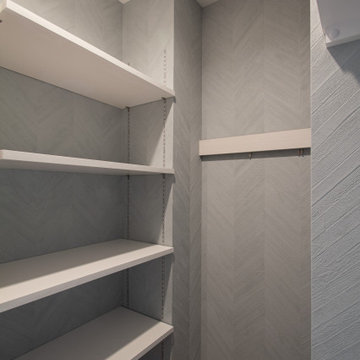
収納部屋は、落ち着いたシックな雰囲気に。
他の地域にあるお手頃価格の中くらいな北欧スタイルのおしゃれなウォークインクローゼット (淡色無垢フローリング、ベージュの床、クロスの天井) の写真
他の地域にあるお手頃価格の中くらいな北欧スタイルのおしゃれなウォークインクローゼット (淡色無垢フローリング、ベージュの床、クロスの天井) の写真
グレーの北欧スタイルのウォークインクローゼットのアイデア
1
