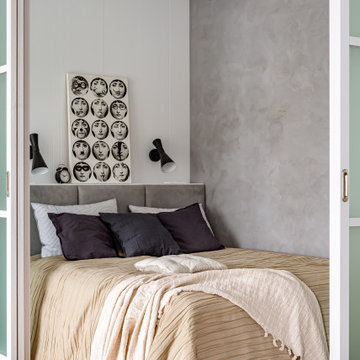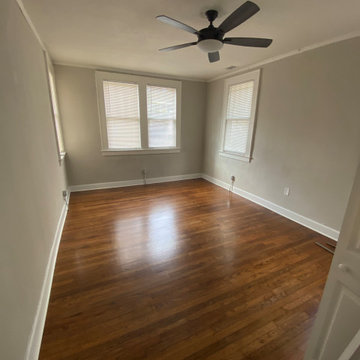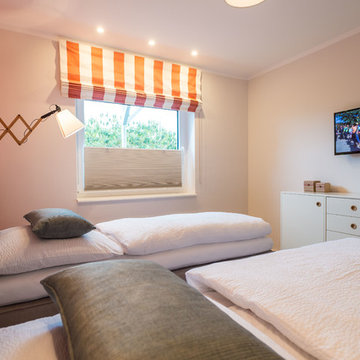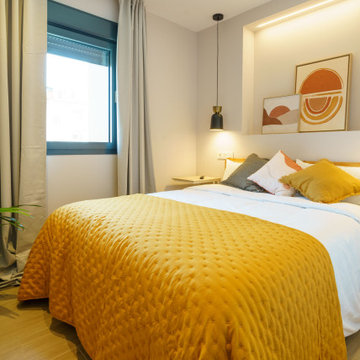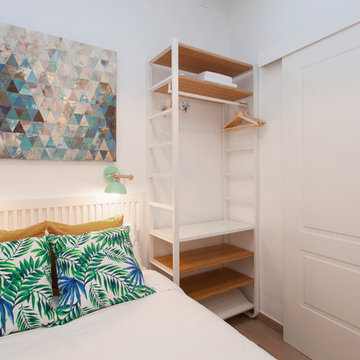北欧スタイルの寝室 (セラミックタイルの床、塗装フローリング、茶色い床) の写真
絞り込み:
資材コスト
並び替え:今日の人気順
写真 1〜20 枚目(全 73 枚)
1/5
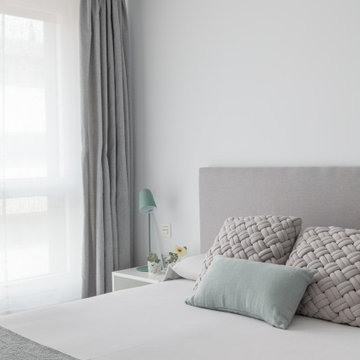
Dormitorio de matrimonio de inspiración nórdica en gris y verde agua.
マドリードにある中くらいな北欧スタイルのおしゃれな主寝室 (セラミックタイルの床、茶色い床) のインテリア
マドリードにある中くらいな北欧スタイルのおしゃれな主寝室 (セラミックタイルの床、茶色い床) のインテリア
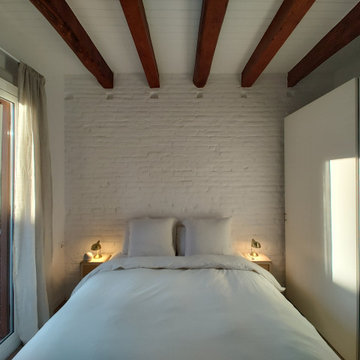
Puesta a punto de un piso en el centro de Barcelona. Los cambios se basaron en pintura, cambio de pavimentos, cambios de luminarias y enchufes, y decoración.
El pavimento escogido fue porcelánico en lamas acabado madera en tono medio. Para darle más calidez y que en invierno el suelo no esté frío se complementó con alfombras de pelo suave, largo medio en tono natural.
Al ser los textiles muy importantes se colocaron cortinas de lino beige, y la ropa de cama en color blanco.
el mobiliario se escogió en su gran mayoría de madera.
El punto final se lo llevan los marcos de fotos y gran espejo en el comedor.
El cambio de look de cocina se consiguió con la pintura del techo, pintar la cenefa por encima del azulejo, pintar los tubos que quedaban a la vista, cambiar la iluminación y utilizar cortinas de lino para tapar las zonas abiertas
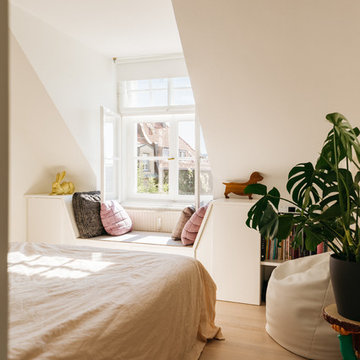
Fotografie: Johannes Schimpfhauser
ミュンヘンにある中くらいな北欧スタイルのおしゃれな主寝室 (白い壁、暖炉なし、茶色い床、塗装フローリング) のレイアウト
ミュンヘンにある中くらいな北欧スタイルのおしゃれな主寝室 (白い壁、暖炉なし、茶色い床、塗装フローリング) のレイアウト
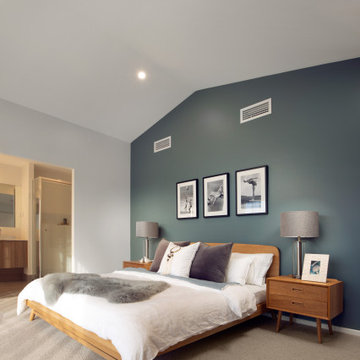
Luxury bayside living
Inspired by Nordic simplicity, with its architectural clean lines, high ceilings and open-plan living spaces, the Bayview is perfect for luxury bayside living. With a striking façade featuring a steeply pitched gable roof, and large, open spaces, this beautiful design is genuinely breathtaking.
High ceilings and curtain-glass windows invite natural light and warmth throughout the home, flowing through to a spacious kitchen, meals and outdoor alfresco area. The kitchen, inclusive of luxury appliances and stone benchtops, features an expansive walk-in pantry, perfect for the busy family that loves to entertain on weekends.
Up the timber mono-stringer staircase, high vaulted ceilings and a wide doorway invites you to a luxury parents retreat that features a generous shower, double vanity and huge walk-in robe. Moving through the expansive open-plan living area there are three large bedrooms and a bathroom with separate toilet, shower and vanity for those busy mornings when everyone needs to get out the door on time.
The home also features our optional Roof Terrace™, a rooftop entertaining and living space that offers unique views and open-air entertaining.
This modern, scandi-barn style home boasts cosy and private living spaces, complimented by a breezy open-plan kitchen and airy entertaining options – perfect for Australian living all year round.
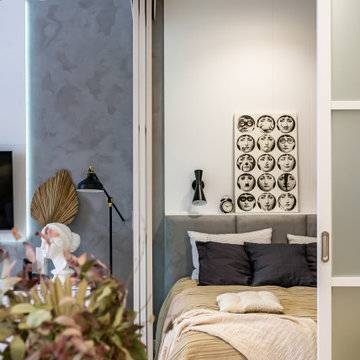
モスクワにある小さな北欧スタイルのおしゃれな客用寝室 (グレーの壁、塗装フローリング、茶色い床、パネル壁) のインテリア
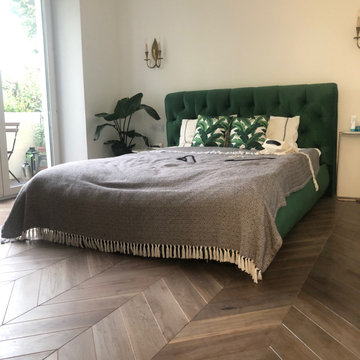
Работы по подготовке пола, укладки инженерной доски (французская ЕЛКА) выполнили специалисты Brigadius
他の地域にある中くらいな北欧スタイルのおしゃれな主寝室 (白い壁、塗装フローリング、茶色い床)
他の地域にある中くらいな北欧スタイルのおしゃれな主寝室 (白い壁、塗装フローリング、茶色い床)
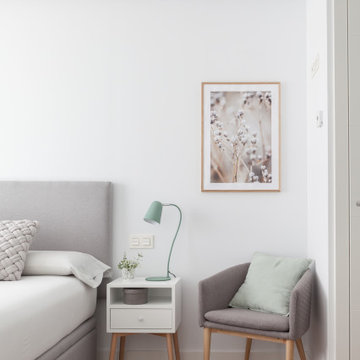
Dormitorio de matrimonio de inspiración nórdica en gris y verde agua.
マドリードにある中くらいな北欧スタイルのおしゃれな主寝室 (セラミックタイルの床、茶色い床) のインテリア
マドリードにある中くらいな北欧スタイルのおしゃれな主寝室 (セラミックタイルの床、茶色い床) のインテリア
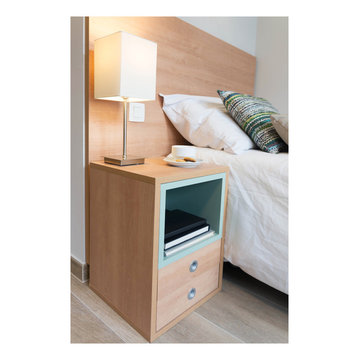
Habitación juvenil. Detalle del cabecero y la mesilla de noche.
ブリュッセルにある小さな北欧スタイルのおしゃれな寝室 (白い壁、セラミックタイルの床、茶色い床) のインテリア
ブリュッセルにある小さな北欧スタイルのおしゃれな寝室 (白い壁、セラミックタイルの床、茶色い床) のインテリア
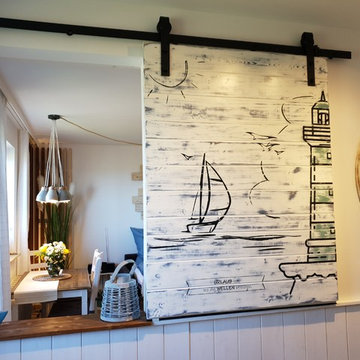
Das Strandkorbbett ist der Hingucker des Schlafzimmers und DAS Highlight der Wohnung.
In der Wand zum Wohnzimmer befindet sich ein Durchbruch der mit einer Holzschiebetür im maritimen Stil nachts geschlossen werden kann. So wirken die Räume tagsüber größer und offener und ermöglichen von überall den ungehinderten Blick aufs Meer
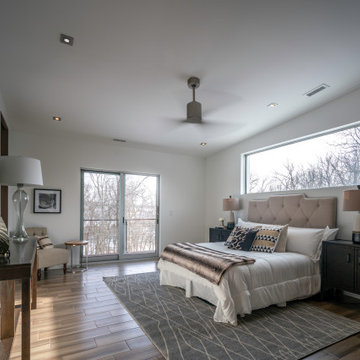
WARM MODERN DESIGN FOR A COLD LOCATOIN
デトロイトにある広い北欧スタイルのおしゃれな主寝室 (白い壁、セラミックタイルの床、茶色い床)
デトロイトにある広い北欧スタイルのおしゃれな主寝室 (白い壁、セラミックタイルの床、茶色い床)
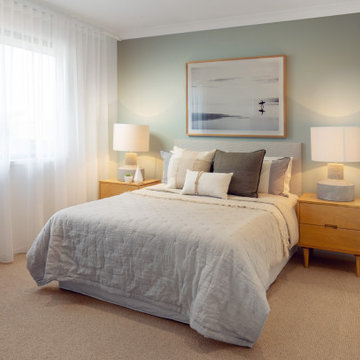
Luxury bayside living
Inspired by Nordic simplicity, with its architectural clean lines, high ceilings and open-plan living spaces, the Bayview is perfect for luxury bayside living. With a striking façade featuring a steeply pitched gable roof, and large, open spaces, this beautiful design is genuinely breathtaking.
High ceilings and curtain-glass windows invite natural light and warmth throughout the home, flowing through to a spacious kitchen, meals and outdoor alfresco area. The kitchen, inclusive of luxury appliances and stone benchtops, features an expansive walk-in pantry, perfect for the busy family that loves to entertain on weekends.
Up the timber mono-stringer staircase, high vaulted ceilings and a wide doorway invites you to a luxury parents retreat that features a generous shower, double vanity and huge walk-in robe. Moving through the expansive open-plan living area there are three large bedrooms and a bathroom with separate toilet, shower and vanity for those busy mornings when everyone needs to get out the door on time.
The home also features our optional Roof Terrace™, a rooftop entertaining and living space that offers unique views and open-air entertaining.
This modern, scandi-barn style home boasts cosy and private living spaces, complimented by a breezy open-plan kitchen and airy entertaining options – perfect for Australian living all year round.
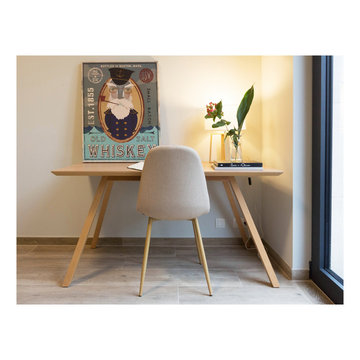
Habitación juvenil. Detalle del escritorio.
ブリュッセルにある小さな北欧スタイルのおしゃれな寝室 (白い壁、セラミックタイルの床、茶色い床) のインテリア
ブリュッセルにある小さな北欧スタイルのおしゃれな寝室 (白い壁、セラミックタイルの床、茶色い床) のインテリア
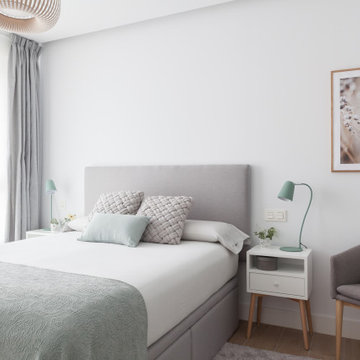
Dormitorio de matrimonio de inspiración nórdica en gris y verde agua.
マドリードにある中くらいな北欧スタイルのおしゃれな主寝室 (白い壁、セラミックタイルの床、茶色い床) のインテリア
マドリードにある中くらいな北欧スタイルのおしゃれな主寝室 (白い壁、セラミックタイルの床、茶色い床) のインテリア
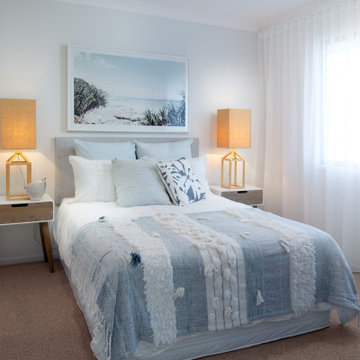
Luxury bayside living
Inspired by Nordic simplicity, with its architectural clean lines, high ceilings and open-plan living spaces, the Bayview is perfect for luxury bayside living. With a striking façade featuring a steeply pitched gable roof, and large, open spaces, this beautiful design is genuinely breathtaking.
High ceilings and curtain-glass windows invite natural light and warmth throughout the home, flowing through to a spacious kitchen, meals and outdoor alfresco area. The kitchen, inclusive of luxury appliances and stone benchtops, features an expansive walk-in pantry, perfect for the busy family that loves to entertain on weekends.
Up the timber mono-stringer staircase, high vaulted ceilings and a wide doorway invites you to a luxury parents retreat that features a generous shower, double vanity and huge walk-in robe. Moving through the expansive open-plan living area there are three large bedrooms and a bathroom with separate toilet, shower and vanity for those busy mornings when everyone needs to get out the door on time.
The home also features our optional Roof Terrace™, a rooftop entertaining and living space that offers unique views and open-air entertaining.
This modern, scandi-barn style home boasts cosy and private living spaces, complimented by a breezy open-plan kitchen and airy entertaining options – perfect for Australian living all year round.
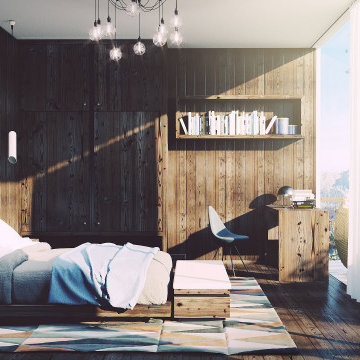
La camera da letto di questo piccolo terratetto avvolge con il calore del parquet e del rivestimento parete di pino cembro, con l'obiettivo di bilanciare la nuda semplicità dello stile scandinavo con complementi d'arredo colorati e di stile.
北欧スタイルの寝室 (セラミックタイルの床、塗装フローリング、茶色い床) の写真
1
