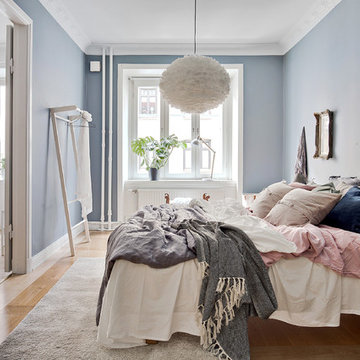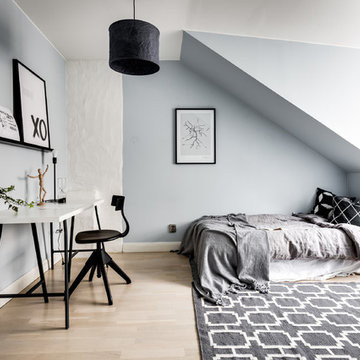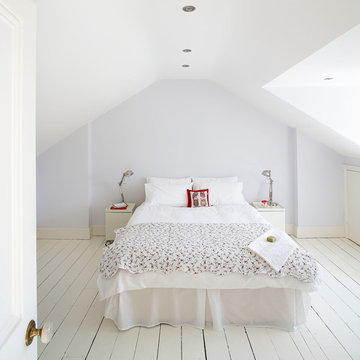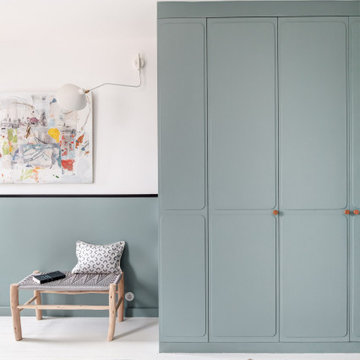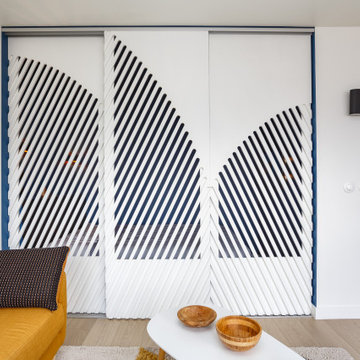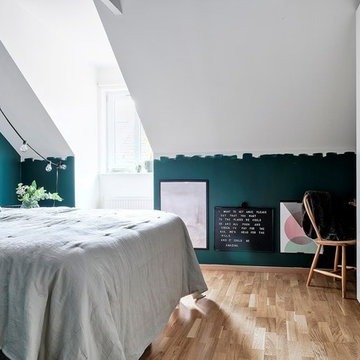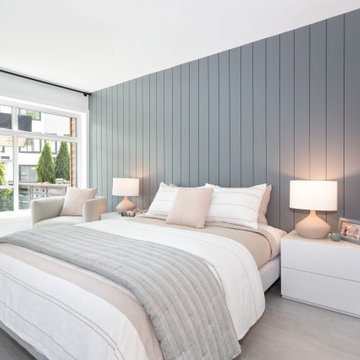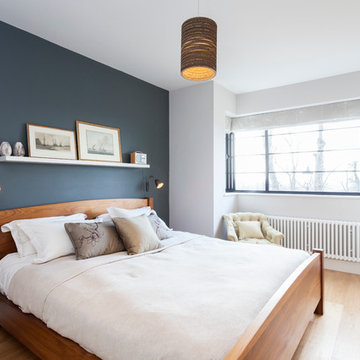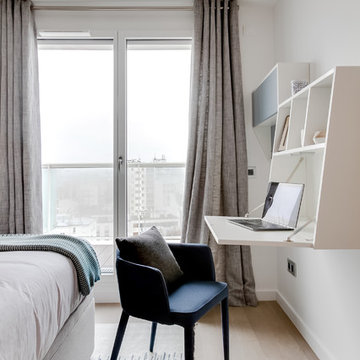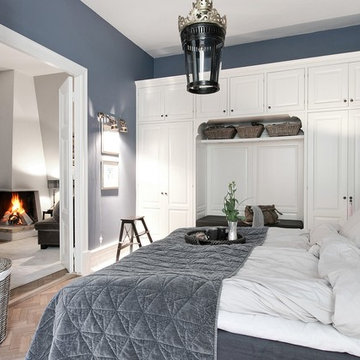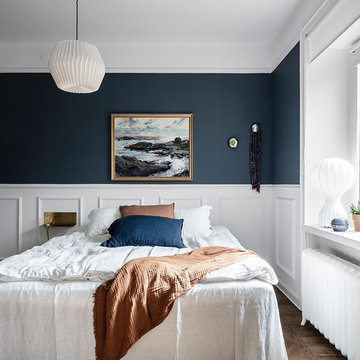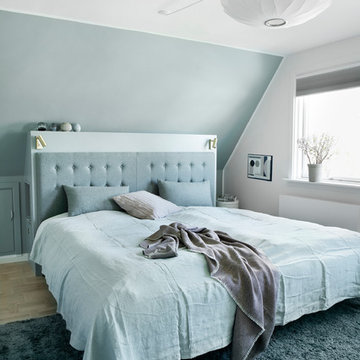白い北欧スタイルの寝室 (青い壁、オレンジの壁) の写真
絞り込み:
資材コスト
並び替え:今日の人気順
写真 1〜20 枚目(全 137 枚)
1/5

La teinte Selvedge @ Farrow&Ball de la tête de lit, réalisée sur mesure, est réhaussée par le décor panoramique et exotique du papier peint « Wild story » des Dominotiers.
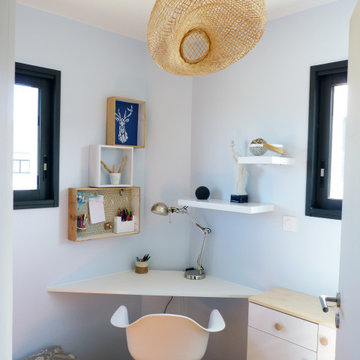
Bureau d'angle dans la chambre pour utiliser au mieux tout l'espace disponible. Luminaire en osier central pour apporter de la lumière dans toute la pièce.
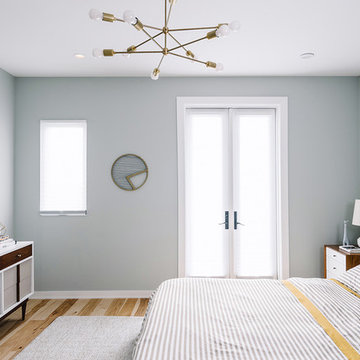
Completed in 2015, this project incorporates a Scandinavian vibe to enhance the modern architecture and farmhouse details. The vision was to create a balanced and consistent design to reflect clean lines and subtle rustic details, which creates a calm sanctuary. The whole home is not based on a design aesthetic, but rather how someone wants to feel in a space, specifically the feeling of being cozy, calm, and clean. This home is an interpretation of modern design without focusing on one specific genre; it boasts a midcentury master bedroom, stark and minimal bathrooms, an office that doubles as a music den, and modern open concept on the first floor. It’s the winner of the 2017 design award from the Austin Chapter of the American Institute of Architects and has been on the Tribeza Home Tour; in addition to being published in numerous magazines such as on the cover of Austin Home as well as Dwell Magazine, the cover of Seasonal Living Magazine, Tribeza, Rue Daily, HGTV, Hunker Home, and other international publications.
----
Featured on Dwell!
https://www.dwell.com/article/sustainability-is-the-centerpiece-of-this-new-austin-development-071e1a55
---
Project designed by the Atomic Ranch featured modern designers at Breathe Design Studio. From their Austin design studio, they serve an eclectic and accomplished nationwide clientele including in Palm Springs, LA, and the San Francisco Bay Area.
For more about Breathe Design Studio, see here: https://www.breathedesignstudio.com/
To learn more about this project, see here: https://www.breathedesignstudio.com/scandifarmhouse
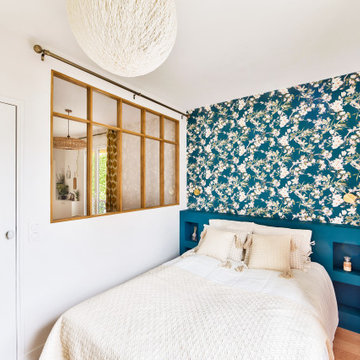
La chambre et sa jolie tête lit réalisée sur-mesure peinte en bleu avec ses niches de rangements.
パリにある中くらいな北欧スタイルのおしゃれな寝室 (青い壁、淡色無垢フローリング、暖炉なし、壁紙)
パリにある中くらいな北欧スタイルのおしゃれな寝室 (青い壁、淡色無垢フローリング、暖炉なし、壁紙)
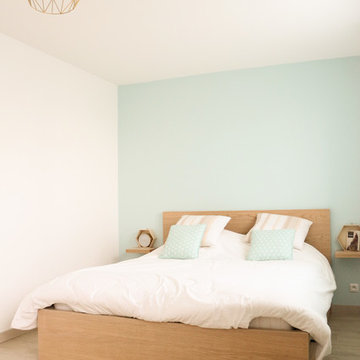
Pour la chambre parentale, nous avons condamné un des placards pour en faire les nouvelles toilettes et créer un dressing sur mesure.
Suivant mes conseils en décoration et choix des matériaux, les clients ont opté pour une ambiance douillette et naturelle.
Crédit: Suzanne Phan - ESCAPE STUDIO

A newly renovated terrace in St Peters needed the final touches to really make this house a home, and one that was representative of it’s colourful owner. This very energetic and enthusiastic client definitely made the project one to remember.
With a big brief to highlight the clients love for fashion, a key feature throughout was her personal ‘rock’ style. Pops of ‘rock' are found throughout and feature heavily in the luxe living areas with an entire wall designated to the clients icons including a lovely photograph of the her parents. The clients love for original vintage elements made it easy to style the home incorporating many of her own pieces. A custom vinyl storage unit finished with a Carrara marble top to match the new coffee tables, side tables and feature Tom Dixon bedside sconces, specifically designed to suit an ongoing vinyl collection.
Along with clever storage solutions, making sure the small terrace house could accommodate her large family gatherings was high on the agenda. We created beautifully luxe details to sit amongst her items inherited which held strong sentimental value, all whilst providing smart storage solutions to house her curated collections of clothes, shoes and jewellery. Custom joinery was introduced throughout the home including bespoke bed heads finished in luxurious velvet and an excessive banquette wrapped in white Italian leather. Hidden shoe compartments are found in all joinery elements even below the banquette seating designed to accommodate the clients extended family gatherings.
Photographer: Simon Whitbread
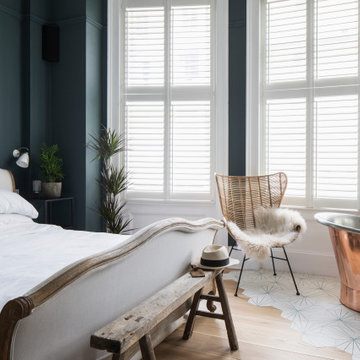
Master bed
copper bath
inchyra blue farrow and ball walls
engineered wood flooring with encausitc tiles
full height windows
window shutters
sash windows
high ceilings
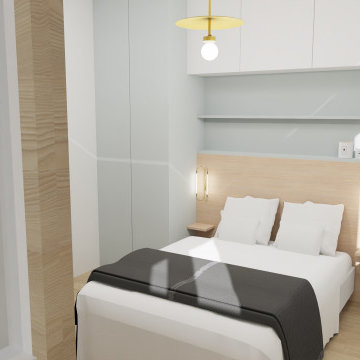
Optimisation d'une chambre de 9m² avec la création d'un pont de lit intégrant des rangements (penderie, étagères) et des niches ouvertes.
ニースにある小さな北欧スタイルのおしゃれな主寝室 (青い壁、淡色無垢フローリング、暖炉なし)
ニースにある小さな北欧スタイルのおしゃれな主寝室 (青い壁、淡色無垢フローリング、暖炉なし)
白い北欧スタイルの寝室 (青い壁、オレンジの壁) の写真
1
