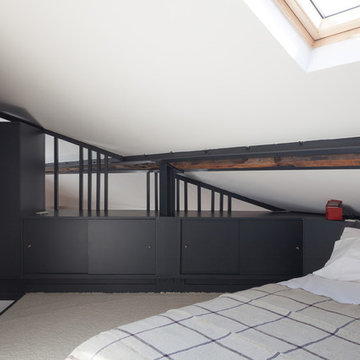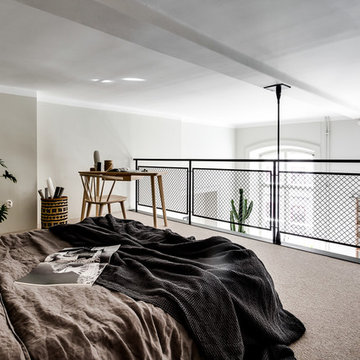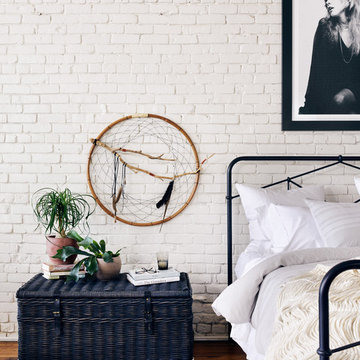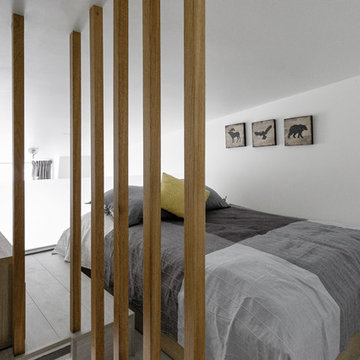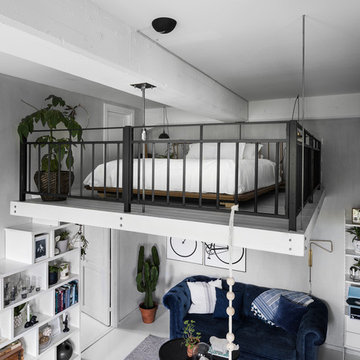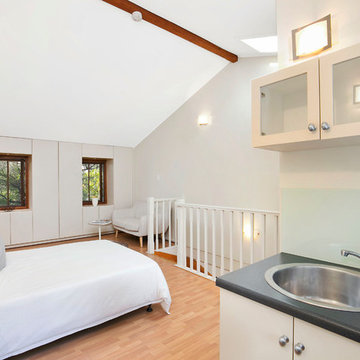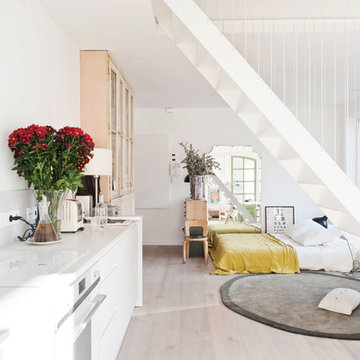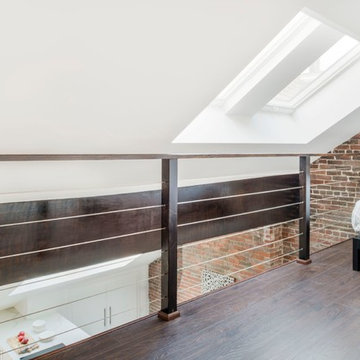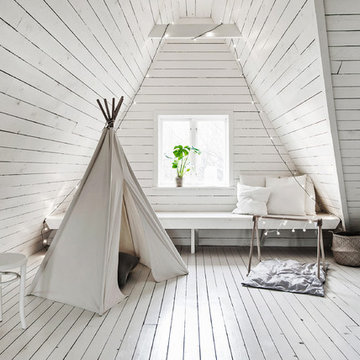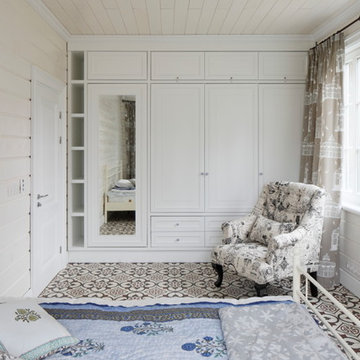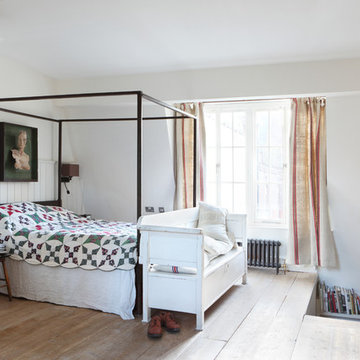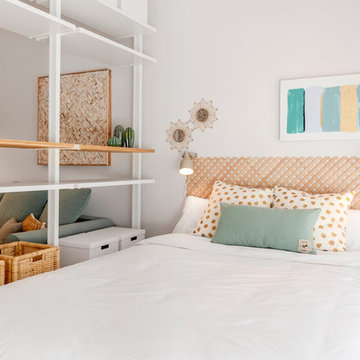白い、木目調の北欧スタイルのロフト寝室の写真
絞り込み:
資材コスト
並び替え:今日の人気順
写真 1〜20 枚目(全 151 枚)
1/5
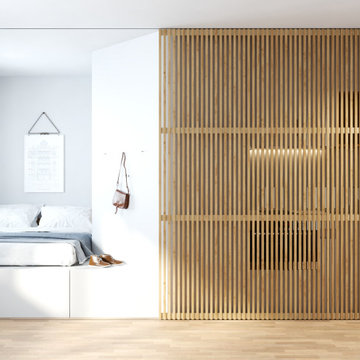
NoName Architecture es un estudio internacional de arquitectura y diseño. Conceptos arquitectónicos. Casas modernas. Reformas y Rehabilitación.
マドリードにある小さな北欧スタイルのおしゃれなロフト寝室 (淡色無垢フローリング、白い天井)
マドリードにある小さな北欧スタイルのおしゃれなロフト寝室 (淡色無垢フローリング、白い天井)

La grande hauteur sous plafond a permis de créer une mezzanine confortable avec un lit deux places et une échelle fixe, ce qui est un luxe dans une petite surface: tous les espaces sont bien définis, et non deux-en-un. L'entrée se situe sous la mezzanine, et à sa gauche se trouve la salle d'eau, et à droite le dressing fermé par un rideau aux couleurs vert sauge de l'ensemble, et qui amène un peu de vaporeux et de matière.
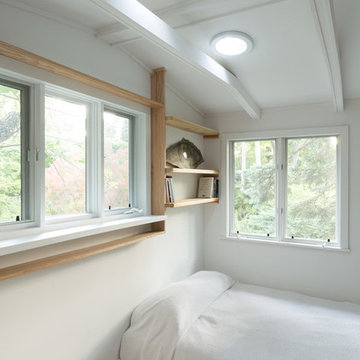
A crisp white bedroom showcasing white furnishings, white walls, and light fixtures. A subtle amount of detail and color is welcomed into this space with the use of two matching area rugs. Large windows and skylight solar tubes encourage natural light to flow through, complementing the bright whites.
Coach house located in Evanston, IL. Designed by Chi Renovation & Design who serve Chicago and it's surrounding suburbs, with an emphasis on the North Side and North Shore. You'll find their work from the Loop through Lincoln Park, Skokie, Humboldt Park, Wilmette, and all of the way up to Lake Forest.
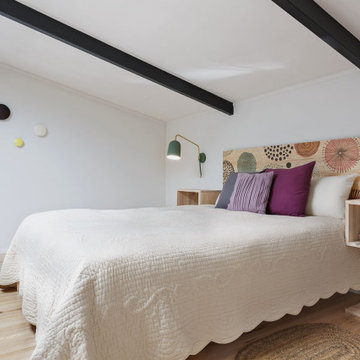
La zona de dormitorio está situada en el altillo de este Loft, sobre un entarimado de madera maciza de 50mm. Las vigas de hierro en gris grafito enmarcan el espacio que lo decoramos con madera en tono natural y ciertos toques de color en el cabezal y en los percheros tipo botón de la pared. La barandilla realizada en maroma comunica todo el espacio.
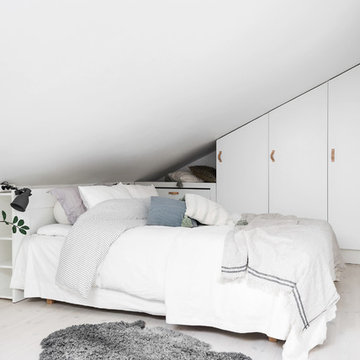
© Christian Johansson / papac
ヨーテボリにある小さな北欧スタイルのおしゃれなロフト寝室 (白い壁、淡色無垢フローリング、勾配天井) のインテリア
ヨーテボリにある小さな北欧スタイルのおしゃれなロフト寝室 (白い壁、淡色無垢フローリング、勾配天井) のインテリア
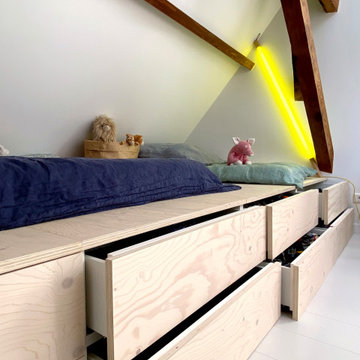
MISSION: Les habitants du lieu ont souhaité restructurer les étages de leur maison pour les adapter à leur nouveau mode de vie, avec des enfants plus grands et de plus en plus créatifs.
Une partie du projet à consisté à transformer, au deuxième étage, la grande chambre avec mezzanine qui était partagée par les deux enfants, en trois nouveaux espaces : deux chambres aux volumes atypiques indépendantes l’une de l’autre et une salle d’eau.
Ici, zoom sur la chambre du haut, avec sa plateforme en contreplaqué qui accueille tiroirs de rangement et lit. La plateforme vient recouvrir le plancher oblique que nous avons créé pour refermer la mezzanine (voir le plan).
Une mezzanine transformée en vraie chambre, une belle optimisation de l'espace !
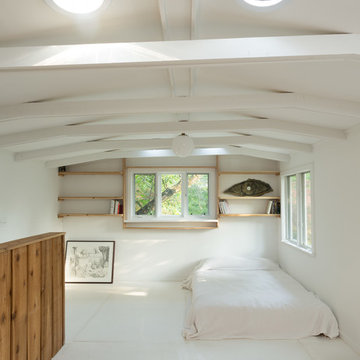
A crisp white bedroom showcasing white furnishings, white walls, and light fixtures. A subtle amount of detail and color is welcomed into this space with the use of two matching area rugs. Large windows and skylight solar tubes encourage natural light to flow through, complementing the bright whites.
Designed by Chi Renovation & Design who serve Chicago and it's surrounding suburbs, with an emphasis on the North Side and North Shore. You'll find their work from the Loop through Lincoln Park, Skokie, Humboldt Park, Wilmette, and all of the way up to Lake Forest.
For more about Chi Renovation & Design, click here: https://www.chirenovation.com/
To learn more about this project, click here:
https://www.chirenovation.com/portfolio/northshore-cottage/
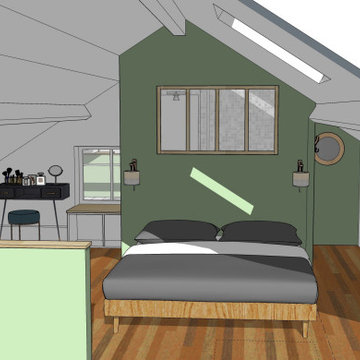
Projet de création d'une douche dans une chambre sous combles avec comme contraintes la faible hauteur sur une partie des combles, et la distance des évacuations d'eau.
白い、木目調の北欧スタイルのロフト寝室の写真
1
