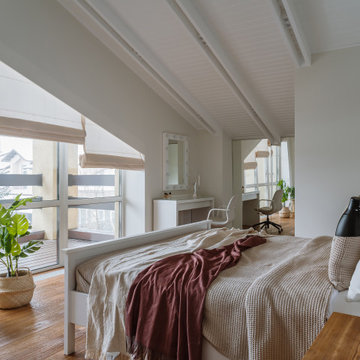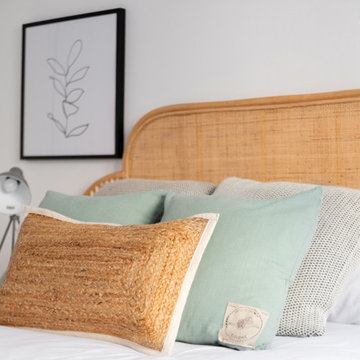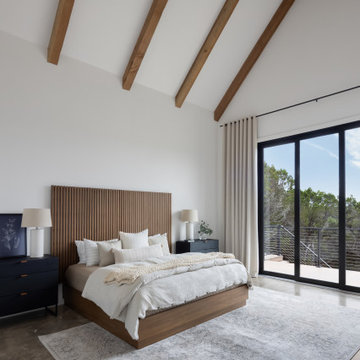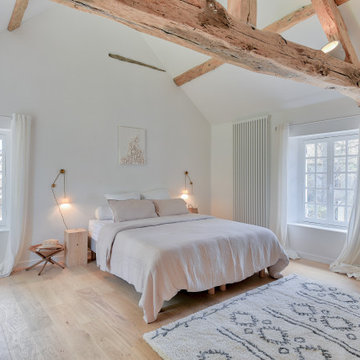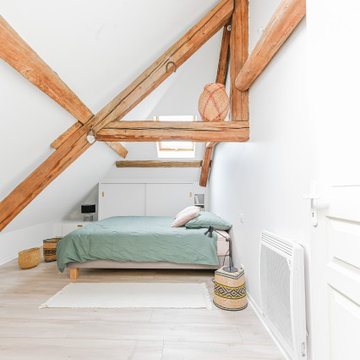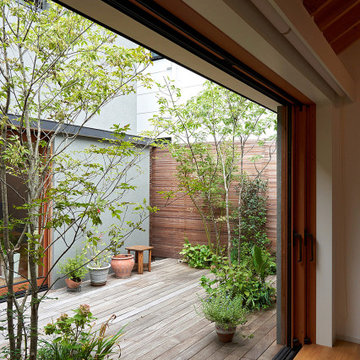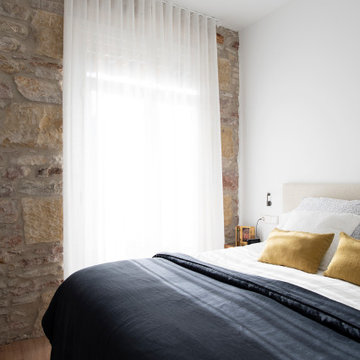北欧スタイルの寝室 (表し梁、白い壁) の写真
絞り込み:
資材コスト
並び替え:今日の人気順
写真 1〜20 枚目(全 95 枚)
1/4
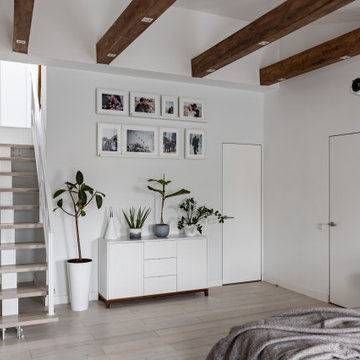
Просторная спальная с изолированной гардеробной комнатой и мастер-ванной на втором уровне.
Вдоль окон спроектировали диван с выдвижными ящиками для хранения.
Несущие балки общиты деревянными декоративными панелями.
Черная металлическая клетка предназначена для собак владельцев квартиры.
Вместо телевизора в этой комнате также установили проектор, который проецирует на белую стену (без дополнительного экрана).
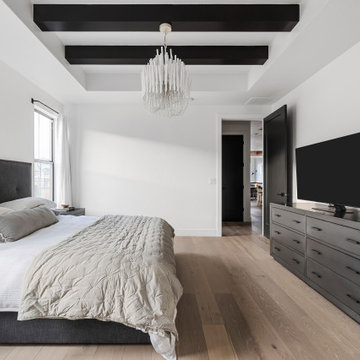
Lauren Smyth designs over 80 spec homes a year for Alturas Homes! Last year, the time came to design a home for herself. Having trusted Kentwood for many years in Alturas Homes builder communities, Lauren knew that Brushed Oak Whisker from the Plateau Collection was the floor for her!
She calls the look of her home ‘Ski Mod Minimalist’. Clean lines and a modern aesthetic characterizes Lauren's design style, while channeling the wild of the mountains and the rivers surrounding her hometown of Boise.

Arsight's design brilliance is evident in this stunning Chelsea apartment bedroom, where luxury meets Scandinavian aesthetics. The towering ceilings accentuate the bright, white color palette, complimented by the character of reclaimed flooring. Tastefully selected pendant lights and sconces bathe the glass partitioned walls in a soft glow, lending the space a contemporary edge. With a Scandinavian bed, marble accents, and sliding doors, the room is a testament to minimalist yet opulent design.
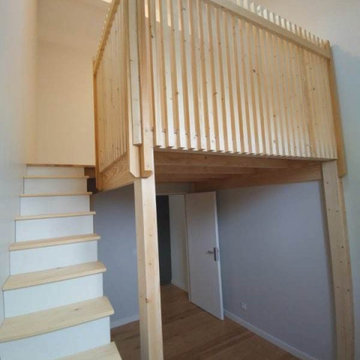
Afin d'optimiser l'espace de nos clients, nos ébénistes ont réalisé une mezzanine, tirant parti de la hauteur sous plafond.
In order to make our clients' space more effecient, our cabinetmakers imagined this mezzanine floor structure, which takes advantage of the high ceiling.
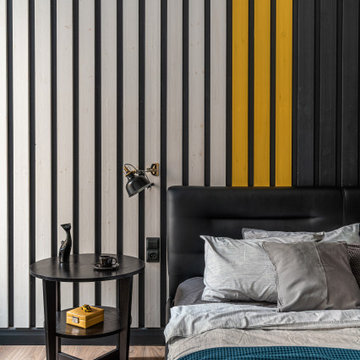
Современный дизайн интерьера спальни, контрастные цвета, скандинавский стиль. Белые и желтые панели на черном.
サンクトペテルブルクにある中くらいな北欧スタイルのおしゃれな寝室 (白い壁、ラミネートの床、ベージュの床、表し梁、パネル壁、グレーと黒) のインテリア
サンクトペテルブルクにある中くらいな北欧スタイルのおしゃれな寝室 (白い壁、ラミネートの床、ベージュの床、表し梁、パネル壁、グレーと黒) のインテリア
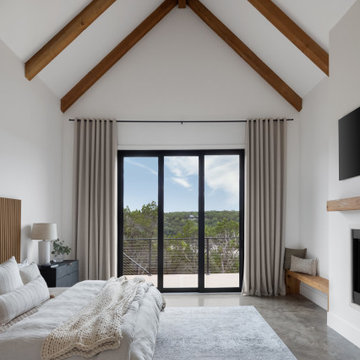
オースティンにある広い北欧スタイルのおしゃれな主寝室 (白い壁、コンクリートの床、横長型暖炉、漆喰の暖炉まわり、ベージュの床、表し梁) のレイアウト
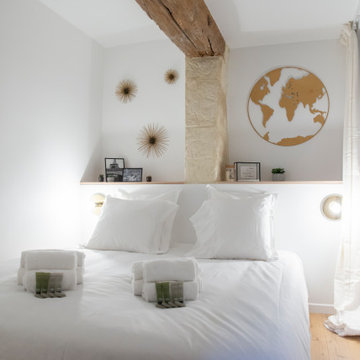
Chambre avec pierre te poutre apparente. Oeil de boeuf restauré et séparé du reste de l'appartement pas une verrière
パリにある小さな北欧スタイルのおしゃれな主寝室 (白い壁、淡色無垢フローリング、表し梁、全タイプの壁の仕上げ) のインテリア
パリにある小さな北欧スタイルのおしゃれな主寝室 (白い壁、淡色無垢フローリング、表し梁、全タイプの壁の仕上げ) のインテリア
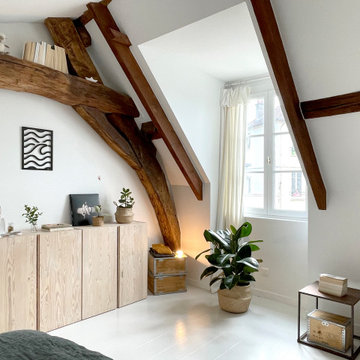
MISSION: Les habitants du lieu ont souhaité restructurer les étages de leur maison pour les adapter à leur nouveau mode de vie, avec des enfants plus grands.
Une partie du projet à consisté à transformer, au deuxième étage, la grande chambre avec mezzanine qui était partagée par les deux enfants, en trois nouveaux espaces : deux chambres aux volumes atypiques indépendantes l’une de l’autre et une salle d’eau. Nous avons refermé la mezzanine par un pan en biais rejoignant la pente du toit. Au nouveau plafond oblique de la chambre ‘du bas’ répond un nouveau plancher oblique dans la chambre 'du haut', dissimulé dans l’espace de rangement sous le lit.
Ici, une vue de la chambre 'du bas' avec son nouveau plafond cathédrale. Plancher et murs blancs contrastent joliment avec la teinte chaude des poutres et des cubes en acier rouillé. Décoration minimaliste et ambiance naturelle.
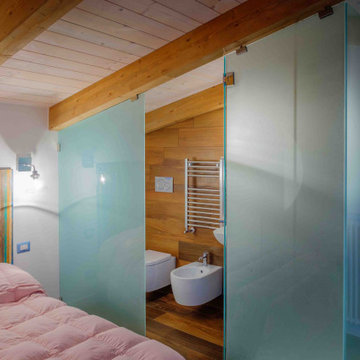
Le scelte progettuali sono tese ad ottimizzare l’utilizzo degli spazi a disposizione senza rinunciare al comfort. In tale ottica, al piano primo, la necessità di accessoriare la camera da letto con il locale bagno dedicato, senza ridurne la percezione degli spazi già al limite, è stata resa possibile realizzando un volume in vetro compatto, leggero ed essenziale.
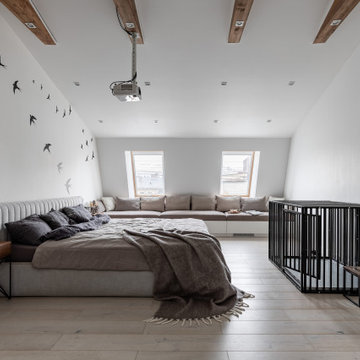
Просторная спальная с изолированной гардеробной комнатой и мастер-ванной на втором уровне.
Вдоль окон спроектировали диван с выдвижными ящиками для хранения.
Несущие балки общиты деревянными декоративными панелями.
Черная металлическая клетка предназначена для собак владельцев квартиры.
Вместо телевизора в этой комнате также установили проектор, который проецирует на белую стену (без дополнительного экрана).
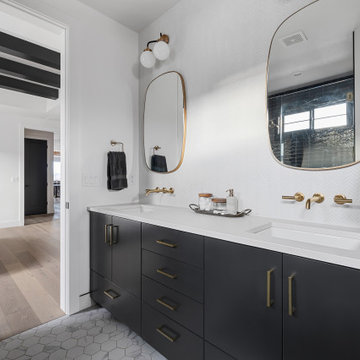
Lauren Smyth designs over 80 spec homes a year for Alturas Homes! Last year, the time came to design a home for herself. Having trusted Kentwood for many years in Alturas Homes builder communities, Lauren knew that Brushed Oak Whisker from the Plateau Collection was the floor for her!
She calls the look of her home ‘Ski Mod Minimalist’. Clean lines and a modern aesthetic characterizes Lauren's design style, while channeling the wild of the mountains and the rivers surrounding her hometown of Boise.
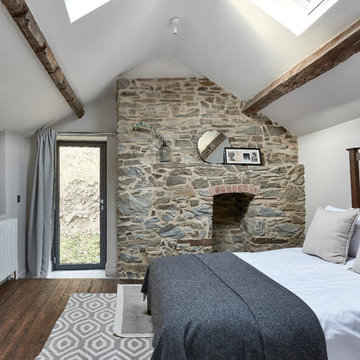
Exposed stone fireplace in Bedroom against a vintage art deco headboard. The features are the star in this room and aren't overwhelmed by the accessories and design
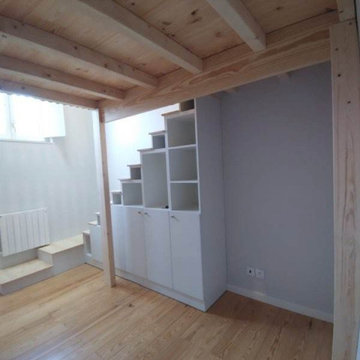
Notre priorité ? Limiter les pertes de place. Ainsi, chaque détails a été conçu en fonction de cet objectif. C'est pourquoi, l'escalier abrite un placard de rangement.
Reducing wasted space was our priority. This is the reason why the stairs double up as storage spaces.
北欧スタイルの寝室 (表し梁、白い壁) の写真
1
