北欧スタイルの浴室・バスルーム (磁器タイルの床、青い壁、グレーの壁) の写真
絞り込み:
資材コスト
並び替え:今日の人気順
写真 1〜20 枚目(全 340 枚)
1/5

パースにあるお手頃価格の小さな北欧スタイルのおしゃれな子供用バスルーム (フラットパネル扉のキャビネット、淡色木目調キャビネット、バリアフリー、一体型トイレ 、緑のタイル、モザイクタイル、グレーの壁、磁器タイルの床、ベッセル式洗面器、クオーツストーンの洗面台、グレーの床、開き戸のシャワー、白い洗面カウンター、洗面台1つ、造り付け洗面台) の写真
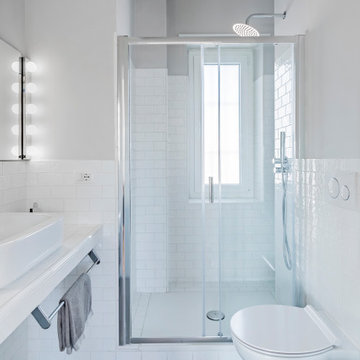
Il bagno di casa c70 è di dimensioni ridotte, ma grazie alla perfetta ottimizzazione dello spazio è stato possibile installare un bagno completo con una grande zona doccia in prossimità della finestra. Le pareti e il soffitto sono dipinte in grigio chiaro, per riprendere il colore del pavimento in gres porcellanato effetto cemento. Il rivestimento a parete è realizzato con mattonelle martellate bianche che creano delicati effetti luminosi.

サンフランシスコにあるお手頃価格の小さな北欧スタイルのおしゃれな浴室 (フラットパネル扉のキャビネット、白いキャビネット、アルコーブ型浴槽、シャワー付き浴槽 、一体型トイレ 、白いタイル、磁器タイル、グレーの壁、磁器タイルの床、アンダーカウンター洗面器、クオーツストーンの洗面台、ベージュの床、シャワーカーテン、ベージュのカウンター) の写真
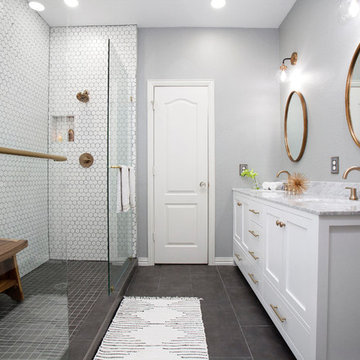
A small yet stylish modern bathroom remodel. Double standing shower with beautiful white hexagon tiles & black grout to create a great contrast.Gold round wall mirrors, dark gray flooring with white his & hers vanities and Carrera marble countertop. Gold hardware to complete the chic look.
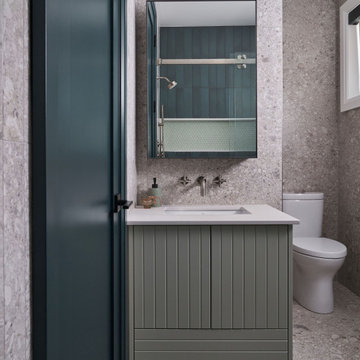
トロントにある北欧スタイルのおしゃれな子供用バスルーム (インセット扉のキャビネット、緑のキャビネット、アルコーブ型浴槽、一体型トイレ 、グレーの壁、磁器タイルの床、アンダーカウンター洗面器、クオーツストーンの洗面台、グレーの洗面カウンター、造り付け洗面台) の写真

This single family home had been recently flipped with builder-grade materials. We touched each and every room of the house to give it a custom designer touch, thoughtfully marrying our soft minimalist design aesthetic with the graphic designer homeowner’s own design sensibilities. One of the most notable transformations in the home was opening up the galley kitchen to create an open concept great room with large skylight to give the illusion of a larger communal space.

The detailed plans for this bathroom can be purchased here: https://www.changeyourbathroom.com/shop/felicitous-flora-bathroom-plans/
The original layout of this bathroom underutilized the spacious floor plan and had an entryway out into the living room as well as a poorly placed entry between the toilet and the shower into the master suite. The new floor plan offered more privacy for the water closet and cozier area for the round tub. A more spacious shower was created by shrinking the floor plan - by bringing the wall of the former living room entry into the bathroom it created a deeper shower space and the additional depth behind the wall offered deep towel storage. A living plant wall thrives and enjoys the humidity each time the shower is used. An oak wood wall gives a natural ambiance for a relaxing, nature inspired bathroom experience.

Completed in 2020, this large 3,500 square foot bungalow underwent a major facelift from the 1990s finishes throughout the house. We worked with the homeowners who have two sons to create a bright and serene forever home. The project consisted of one kitchen, four bathrooms, den, and game room. We mixed Scandinavian and mid-century modern styles to create these unique and fun spaces.
---
Project designed by the Atomic Ranch featured modern designers at Breathe Design Studio. From their Austin design studio, they serve an eclectic and accomplished nationwide clientele including in Palm Springs, LA, and the San Francisco Bay Area.
For more about Breathe Design Studio, see here: https://www.breathedesignstudio.com/
To learn more about this project, see here: https://www.breathedesignstudio.com/bungalow-remodel
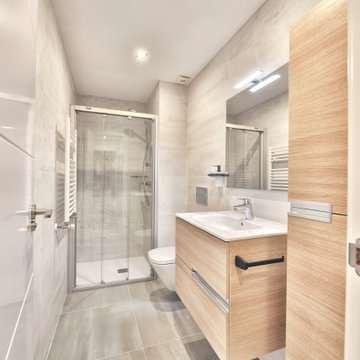
Diseño, proyecto y ejecución de reforma integral de vivienda con diseño de interiores, mobiliario, decoración y atrezzo
マドリードにある高級な中くらいな北欧スタイルのおしゃれなバスルーム (浴槽なし) (フラットパネル扉のキャビネット、白いキャビネット、バリアフリー、グレーのタイル、セラミックタイル、グレーの壁、磁器タイルの床、グレーの床、引戸のシャワー、トイレ室、洗面台1つ) の写真
マドリードにある高級な中くらいな北欧スタイルのおしゃれなバスルーム (浴槽なし) (フラットパネル扉のキャビネット、白いキャビネット、バリアフリー、グレーのタイル、セラミックタイル、グレーの壁、磁器タイルの床、グレーの床、引戸のシャワー、トイレ室、洗面台1つ) の写真
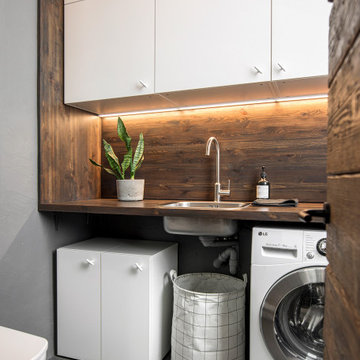
サンクトペテルブルクにある小さな北欧スタイルのおしゃれな浴室 (フラットパネル扉のキャビネット、白いキャビネット、グレーの壁、磁器タイルの床、グレーの床、オーバーカウンターシンク、木製洗面台、ブラウンの洗面カウンター、洗濯室、洗面台1つ) の写真
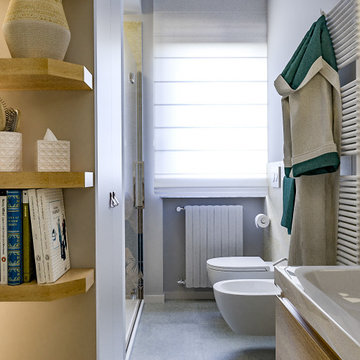
Liadesign
ミラノにあるお手頃価格の中くらいな北欧スタイルのおしゃれなバスルーム (浴槽なし) (フラットパネル扉のキャビネット、淡色木目調キャビネット、アルコーブ型シャワー、分離型トイレ、マルチカラーのタイル、磁器タイル、グレーの壁、磁器タイルの床、一体型シンク、ラミネートカウンター、グレーの床、開き戸のシャワー) の写真
ミラノにあるお手頃価格の中くらいな北欧スタイルのおしゃれなバスルーム (浴槽なし) (フラットパネル扉のキャビネット、淡色木目調キャビネット、アルコーブ型シャワー、分離型トイレ、マルチカラーのタイル、磁器タイル、グレーの壁、磁器タイルの床、一体型シンク、ラミネートカウンター、グレーの床、開き戸のシャワー) の写真
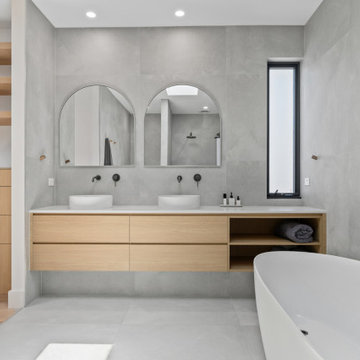
Two family homes capturing south westerly sea views of West Beach. The soaring entrance features an open oak staircase and bridge through the void channels light and sea breezes deep into the home. These homes have simple color and material palette that replicates the neutral warm tones of the sand dunes.
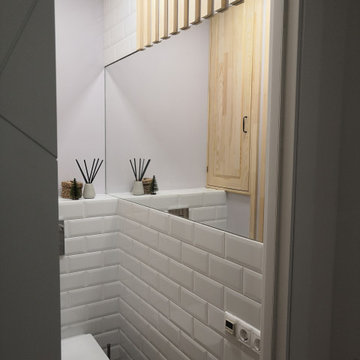
Санузел раздельный, что удобнее для семьи с маленьким ребенком. В туалете чтобы расширить пространство с одной стороны на стене закреплен лист зеркала. В противоположной стене рядом с вент.шахтой над гребенками удобно расположился бойлерный нагреватель. На полочке над инсталляцией образовалось комфортное место для декора, который оживляет комнату, которую так часто мы оставляем без внимания.
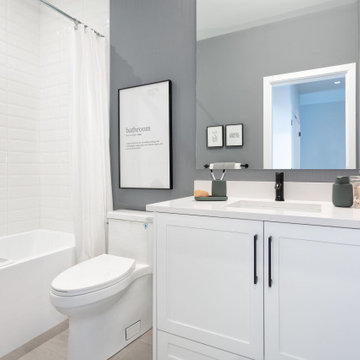
バンクーバーにあるお手頃価格の小さな北欧スタイルのおしゃれな子供用バスルーム (フラットパネル扉のキャビネット、白いキャビネット、アルコーブ型浴槽、アルコーブ型シャワー、一体型トイレ 、白いタイル、セラミックタイル、青い壁、磁器タイルの床、アンダーカウンター洗面器、珪岩の洗面台、ベージュの床、白い洗面カウンター、洗面台1つ、造り付け洗面台、壁紙) の写真
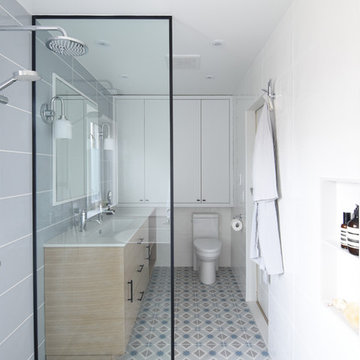
モントリオールにある中くらいな北欧スタイルのおしゃれなマスターバスルーム (フラットパネル扉のキャビネット、淡色木目調キャビネット、アルコーブ型シャワー、グレーのタイル、磁器タイル、グレーの壁、磁器タイルの床、横長型シンク、マルチカラーの床、開き戸のシャワー、白い洗面カウンター) の写真
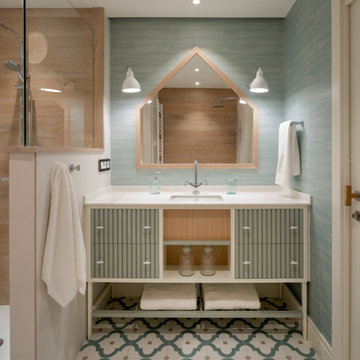
Reforma integral Sube Interiorismo www.subeinteriorismo.com
Fotografía Biderbost Photo
ビルバオにある中くらいな北欧スタイルのおしゃれな子供用バスルーム (家具調キャビネット、白いキャビネット、アルコーブ型浴槽、バリアフリー、壁掛け式トイレ、青いタイル、青い壁、磁器タイルの床、アンダーカウンター洗面器、クオーツストーンの洗面台、青い床、開き戸のシャワー、白い洗面カウンター、洗面台1つ、造り付け洗面台、壁紙) の写真
ビルバオにある中くらいな北欧スタイルのおしゃれな子供用バスルーム (家具調キャビネット、白いキャビネット、アルコーブ型浴槽、バリアフリー、壁掛け式トイレ、青いタイル、青い壁、磁器タイルの床、アンダーカウンター洗面器、クオーツストーンの洗面台、青い床、開き戸のシャワー、白い洗面カウンター、洗面台1つ、造り付け洗面台、壁紙) の写真
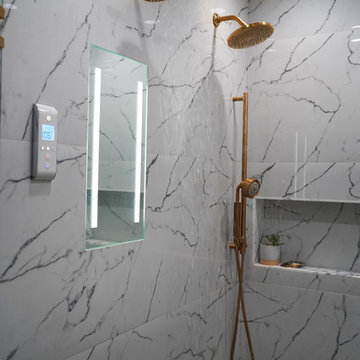
The detailed plans for this bathroom can be purchased here: https://www.changeyourbathroom.com/shop/felicitous-flora-bathroom-plans/
The original layout of this bathroom underutilized the spacious floor plan and had an entryway out into the living room as well as a poorly placed entry between the toilet and the shower into the master suite. The new floor plan offered more privacy for the water closet and cozier area for the round tub. A more spacious shower was created by shrinking the floor plan - by bringing the wall of the former living room entry into the bathroom it created a deeper shower space and the additional depth behind the wall offered deep towel storage. A living plant wall thrives and enjoys the humidity each time the shower is used. An oak wood wall gives a natural ambiance for a relaxing, nature inspired bathroom experience.
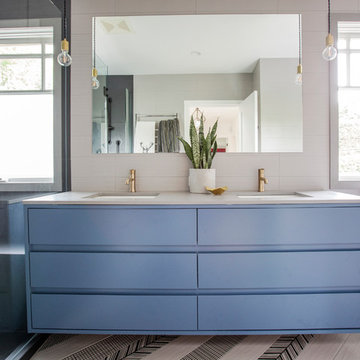
Janis Nicolay Photographer
バンクーバーにあるラグジュアリーな中くらいな北欧スタイルのおしゃれな子供用バスルーム (フラットパネル扉のキャビネット、青いキャビネット、アルコーブ型シャワー、一体型トイレ 、モノトーンのタイル、磁器タイル、グレーの壁、磁器タイルの床、アンダーカウンター洗面器、クオーツストーンの洗面台、マルチカラーの床、開き戸のシャワー) の写真
バンクーバーにあるラグジュアリーな中くらいな北欧スタイルのおしゃれな子供用バスルーム (フラットパネル扉のキャビネット、青いキャビネット、アルコーブ型シャワー、一体型トイレ 、モノトーンのタイル、磁器タイル、グレーの壁、磁器タイルの床、アンダーカウンター洗面器、クオーツストーンの洗面台、マルチカラーの床、開き戸のシャワー) の写真
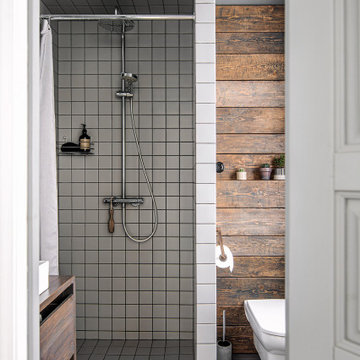
サンクトペテルブルクにある小さな北欧スタイルのおしゃれなバスルーム (浴槽なし) (アルコーブ型シャワー、壁掛け式トイレ、グレーのタイル、セラミックタイル、グレーの壁、磁器タイルの床、ベッセル式洗面器、木製洗面台、グレーの床、シャワーカーテン、ブラウンの洗面カウンター、洗面台1つ、独立型洗面台、板張り壁) の写真
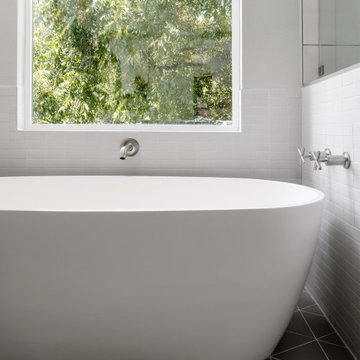
Completed in 2020, this large 3,500 square foot bungalow underwent a major facelift from the 1990s finishes throughout the house. We worked with the homeowners who have two sons to create a bright and serene forever home. The project consisted of one kitchen, four bathrooms, den, and game room. We mixed Scandinavian and mid-century modern styles to create these unique and fun spaces.
---
Project designed by the Atomic Ranch featured modern designers at Breathe Design Studio. From their Austin design studio, they serve an eclectic and accomplished nationwide clientele including in Palm Springs, LA, and the San Francisco Bay Area.
For more about Breathe Design Studio, see here: https://www.breathedesignstudio.com/
To learn more about this project, see here: https://www.breathedesignstudio.com/bungalow-remodel
北欧スタイルの浴室・バスルーム (磁器タイルの床、青い壁、グレーの壁) の写真
1