北欧スタイルの浴室・バスルーム (ライムストーンの洗面台、オニキスの洗面台) の写真
絞り込み:
資材コスト
並び替え:今日の人気順
写真 1〜20 枚目(全 81 枚)
1/4

A bespoke bathroom designed to meld into the vast greenery of the outdoors. White oak cabinetry, limestone countertops and backsplash, custom black metal mirrors, and natural stone floors.
The water closet features wallpaper from Kale Tree. www.kaletree.com
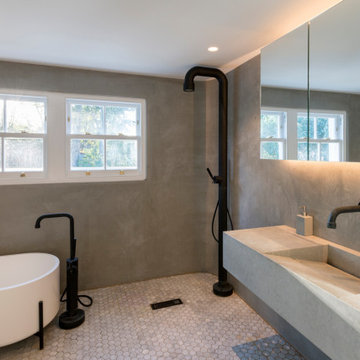
venetian polished plaster and walk-in shower mosaics
ロンドンにある高級な中くらいな北欧スタイルのおしゃれな子供用バスルーム (フラットパネル扉のキャビネット、グレーのキャビネット、置き型浴槽、オープン型シャワー、壁掛け式トイレ、グレーのタイル、グレーの壁、モザイクタイル、壁付け型シンク、ライムストーンの洗面台、白い床、オープンシャワー、グレーの洗面カウンター、洗面台2つ、フローティング洗面台) の写真
ロンドンにある高級な中くらいな北欧スタイルのおしゃれな子供用バスルーム (フラットパネル扉のキャビネット、グレーのキャビネット、置き型浴槽、オープン型シャワー、壁掛け式トイレ、グレーのタイル、グレーの壁、モザイクタイル、壁付け型シンク、ライムストーンの洗面台、白い床、オープンシャワー、グレーの洗面カウンター、洗面台2つ、フローティング洗面台) の写真

Färdigt badrum med badkar från Studio Nord och krannar från Dornbracht.
ストックホルムにある高級な広い北欧スタイルのおしゃれなサウナ (フラットパネル扉のキャビネット、ベージュのキャビネット、置き型浴槽、シャワー付き浴槽 、グレーのタイル、石タイル、グレーの壁、ライムストーンの床、アンダーカウンター洗面器、ライムストーンの洗面台、グレーの床、引戸のシャワー、グレーの洗面カウンター、洗濯室、洗面台1つ、造り付け洗面台) の写真
ストックホルムにある高級な広い北欧スタイルのおしゃれなサウナ (フラットパネル扉のキャビネット、ベージュのキャビネット、置き型浴槽、シャワー付き浴槽 、グレーのタイル、石タイル、グレーの壁、ライムストーンの床、アンダーカウンター洗面器、ライムストーンの洗面台、グレーの床、引戸のシャワー、グレーの洗面カウンター、洗濯室、洗面台1つ、造り付け洗面台) の写真

The original master bathroom in this 1980’s home was small, cramped and dated. It was divided into two compartments that also included a linen closet. The goal was to reconfigure the space to create a larger, single compartment space that exudes a calming, natural and contemporary style. The bathroom was remodeled into a larger, single compartment space using earth tones and soft textures to create a simple, yet sleek look. A continuous shallow shelf above the vanity provides a space for soft ambient down lighting. Large format wall tiles with a grass cloth pattern complement red grass cloth wall coverings. Both balance the horizontal grain of the white oak cabinetry. The small bath offers a spa-like setting, with a Scandinavian style white oak drying platform alongside the shower, inset into limestone with a white oak bench. The shower features a full custom glass surround with built-in niches and a cantilevered limestone bench. The spa-like styling was carried over to the bathroom door when the original 6 panel door was refaced with horizontal white oak paneling on the bathroom side, while the bedroom side was maintained as a 6 panel door to match existing doors in the hallway outside. The room features White oak trim with a clear finish.
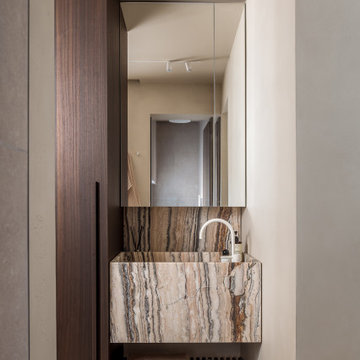
パリにある高級な小さな北欧スタイルのおしゃれなバスルーム (浴槽なし) (インセット扉のキャビネット、茶色いキャビネット、バリアフリー、ベージュのタイル、セラミックタイル、セラミックタイルの床、オニキスの洗面台、ベージュの床、開き戸のシャワー、ベージュのカウンター、シャワーベンチ、洗面台1つ、造り付け洗面台) の写真
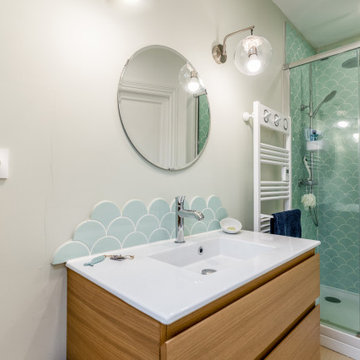
他の地域にあるお手頃価格の中くらいな北欧スタイルのおしゃれなマスターバスルーム (フラットパネル扉のキャビネット、淡色木目調キャビネット、アルコーブ型シャワー、緑のタイル、セラミックタイル、緑の壁、無垢フローリング、コンソール型シンク、ライムストーンの洗面台、茶色い床、引戸のシャワー、白い洗面カウンター、洗面台1つ、独立型洗面台) の写真
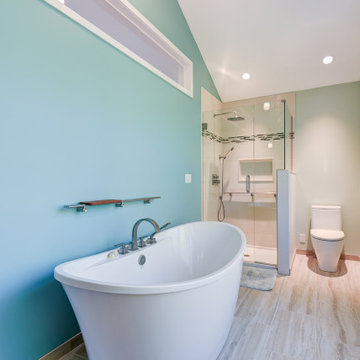
This Scandinavian bathroom design focuses on clean, simple lines, minimalism, and functionality without sacrificing beauty, creating bright, airy spaces. The uncluttered nature and brightness evoke a sense of calm. We love the beautiful Marvin windows that allow natural light in and the stunning transom window that shares the natural bathroom light with the bedroom.

This project for a builder husband and interior-designer wife involved adding onto and restoring the luster of a c. 1883 Carpenter Gothic cottage in Barrington that they had occupied for years while raising their two sons. They were ready to ditch their small tacked-on kitchen that was mostly isolated from the rest of the house, views/daylight, as well as the yard, and replace it with something more generous, brighter, and more open that would improve flow inside and out. They were also eager for a better mudroom, new first-floor 3/4 bath, new basement stair, and a new second-floor master suite above.
The design challenge was to conceive of an addition and renovations that would be in balanced conversation with the original house without dwarfing or competing with it. The new cross-gable addition echoes the original house form, at a somewhat smaller scale and with a simplified more contemporary exterior treatment that is sympathetic to the old house but clearly differentiated from it.
Renovations included the removal of replacement vinyl windows by others and the installation of new Pella black clad windows in the original house, a new dormer in one of the son’s bedrooms, and in the addition. At the first-floor interior intersection between the existing house and the addition, two new large openings enhance flow and access to daylight/view and are outfitted with pairs of salvaged oversized clear-finished wooden barn-slider doors that lend character and visual warmth.
A new exterior deck off the kitchen addition leads to a new enlarged backyard patio that is also accessible from the new full basement directly below the addition.
(Interior fit-out and interior finishes/fixtures by the Owners)
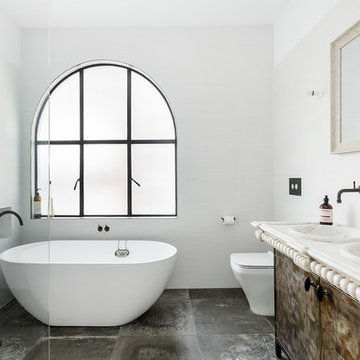
Webntime Photography
Let Me List Your Air BNB
シドニーにあるお手頃価格の中くらいな北欧スタイルのおしゃれなマスターバスルーム (家具調キャビネット、ヴィンテージ仕上げキャビネット、置き型浴槽、洗い場付きシャワー、一体型トイレ 、白いタイル、セラミックタイル、白い壁、磁器タイルの床、一体型シンク、ライムストーンの洗面台) の写真
シドニーにあるお手頃価格の中くらいな北欧スタイルのおしゃれなマスターバスルーム (家具調キャビネット、ヴィンテージ仕上げキャビネット、置き型浴槽、洗い場付きシャワー、一体型トイレ 、白いタイル、セラミックタイル、白い壁、磁器タイルの床、一体型シンク、ライムストーンの洗面台) の写真
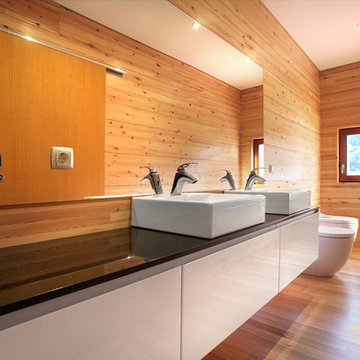
© Rusticasa
他の地域にある中くらいな北欧スタイルのおしゃれなマスターバスルーム (フラットパネル扉のキャビネット、白いキャビネット、分離型トイレ、マルチカラーの壁、無垢フローリング、ベッセル式洗面器、オニキスの洗面台、マルチカラーの床、引戸のシャワー、アルコーブ型シャワー) の写真
他の地域にある中くらいな北欧スタイルのおしゃれなマスターバスルーム (フラットパネル扉のキャビネット、白いキャビネット、分離型トイレ、マルチカラーの壁、無垢フローリング、ベッセル式洗面器、オニキスの洗面台、マルチカラーの床、引戸のシャワー、アルコーブ型シャワー) の写真
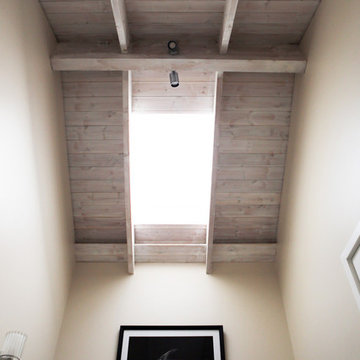
A loft conversion in the Holland Park conservation area in west London, adding 55 sq.m. (592 sq. ft.) of mansard roof space, including two bedrooms, two bathrooms and a Living Room, to an existing flat. The structural timber roof was exposed and treated with limewash. The floor was ash.
Photo: Minh Van
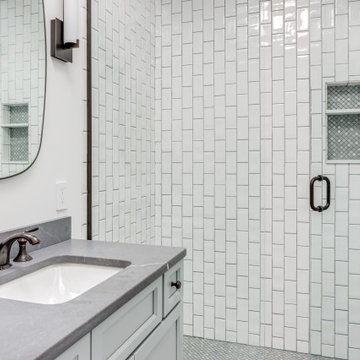
ボストンにある北欧スタイルのおしゃれな浴室 (フラットパネル扉のキャビネット、グレーのキャビネット、アルコーブ型シャワー、白いタイル、サブウェイタイル、ライムストーンの洗面台、開き戸のシャワー、グレーの洗面カウンター、洗面台1つ) の写真
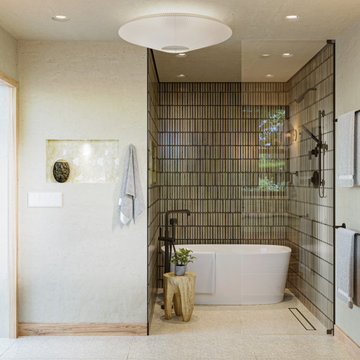
A bespoke bathroom designed to meld into the vast greenery of the outdoors. White oak cabinetry, onyx countertops, and backsplash, custom black metal mirrors and textured natural stone floors. The water closet features wallpaper from Kale Tree shop.

A monochromatic colour & textural scheme with the accent colour of blue incorporated with glass tiles on the entire end walls of the room, including the dropped ceiling, shortening the visual length of the space and creating drama. A custom designed freestanding vanity with a mid-century modern aesthetic has finger pull cut-outs to keep a streamlined look. The mirror is also a custom design, a shadow-box with a sandblasted band around the perimeter for backlighting. This master suite is in keeping with the Danish Modern design influence which boasts clean and minimal aesthetics.
Arnal Photography
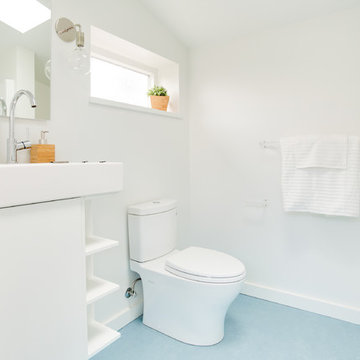
ポートランドにある高級な小さな北欧スタイルのおしゃれなマスターバスルーム (一体型トイレ 、白い壁、ペデスタルシンク、ライムストーンの洗面台、青い床) の写真
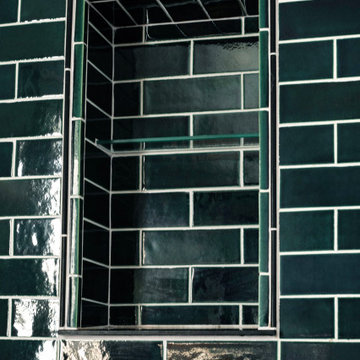
ミネアポリスにあるお手頃価格の小さな北欧スタイルのおしゃれなマスターバスルーム (インセット扉のキャビネット、中間色木目調キャビネット、オープン型シャワー、緑のタイル、セラミックタイル、白い壁、セラミックタイルの床、オーバーカウンターシンク、オニキスの洗面台、黒い床、開き戸のシャワー、白い洗面カウンター) の写真
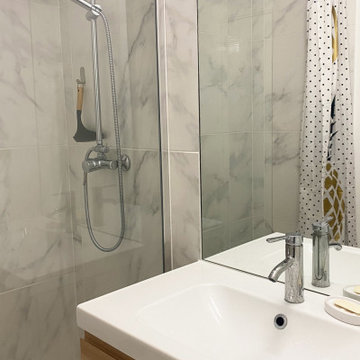
Transformation d'un studio de 30 m2 pour 20 000€.
Le but du projet était de recréer l'appartement avec un espace nuit afin de le mettre en location. Le budget des travaux comprenait : l'entrée, la cuisine, la salle de bain, l'espace nuit, l'espace salon ainsi que tous les meubles !
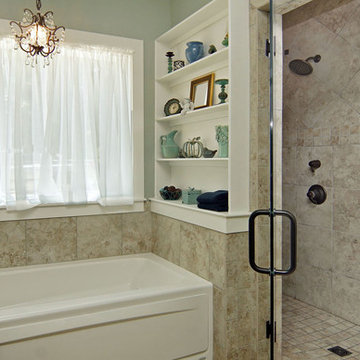
Free standing master vanity with two undermount sinks. Walk in dual head steamer shower.
ダラスにあるお手頃価格の中くらいな北欧スタイルのおしゃれなマスターバスルーム (家具調キャビネット、茶色いキャビネット、アルコーブ型浴槽、ダブルシャワー、一体型トイレ 、グレーのタイル、セメントタイル、グレーの壁、セラミックタイルの床、壁付け型シンク、ライムストーンの洗面台、ベージュの床、開き戸のシャワー、ベージュのカウンター) の写真
ダラスにあるお手頃価格の中くらいな北欧スタイルのおしゃれなマスターバスルーム (家具調キャビネット、茶色いキャビネット、アルコーブ型浴槽、ダブルシャワー、一体型トイレ 、グレーのタイル、セメントタイル、グレーの壁、セラミックタイルの床、壁付け型シンク、ライムストーンの洗面台、ベージュの床、開き戸のシャワー、ベージュのカウンター) の写真
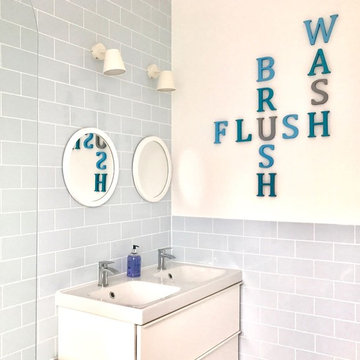
Michal Stassburg
ロンドンにある中くらいな北欧スタイルのおしゃれなマスターバスルーム (グレーのタイル、セメントタイル、白い壁、セメントタイルの床、グレーの床、フラットパネル扉のキャビネット、白いキャビネット、ドロップイン型浴槽、一体型シンク、ライムストーンの洗面台、白い洗面カウンター) の写真
ロンドンにある中くらいな北欧スタイルのおしゃれなマスターバスルーム (グレーのタイル、セメントタイル、白い壁、セメントタイルの床、グレーの床、フラットパネル扉のキャビネット、白いキャビネット、ドロップイン型浴槽、一体型シンク、ライムストーンの洗面台、白い洗面カウンター) の写真
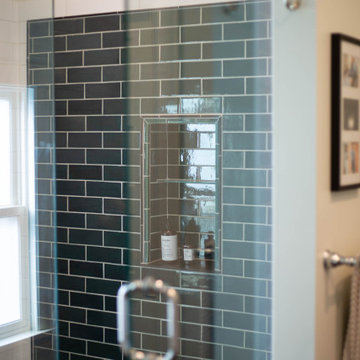
ミネアポリスにあるお手頃価格の小さな北欧スタイルのおしゃれなマスターバスルーム (インセット扉のキャビネット、中間色木目調キャビネット、オープン型シャワー、緑のタイル、セラミックタイル、白い壁、セラミックタイルの床、オーバーカウンターシンク、オニキスの洗面台、黒い床、開き戸のシャワー、白い洗面カウンター) の写真
北欧スタイルの浴室・バスルーム (ライムストーンの洗面台、オニキスの洗面台) の写真
1