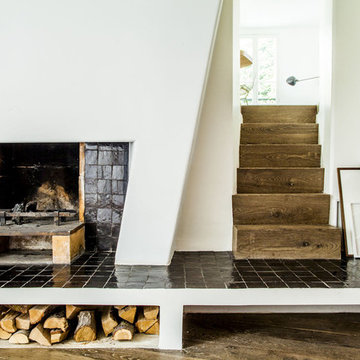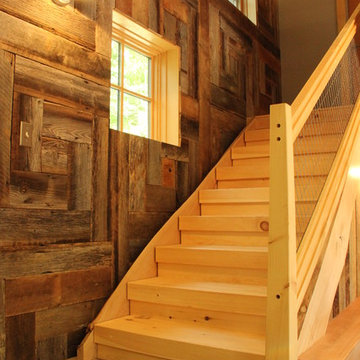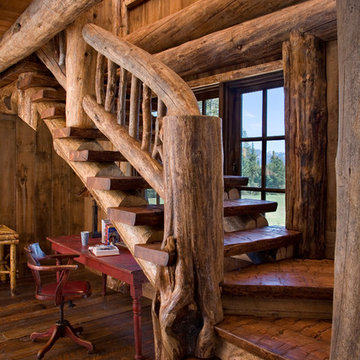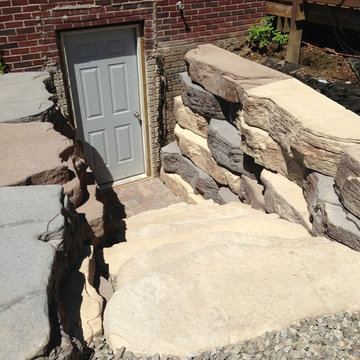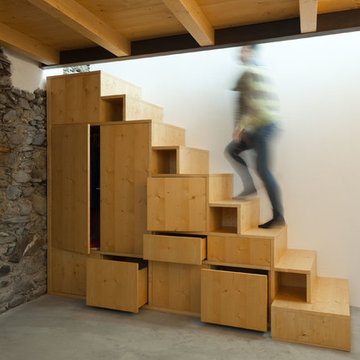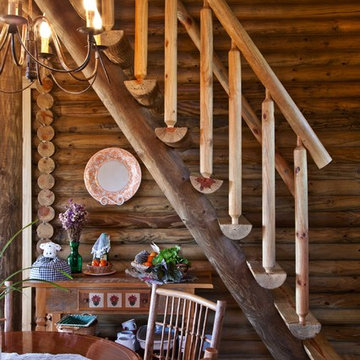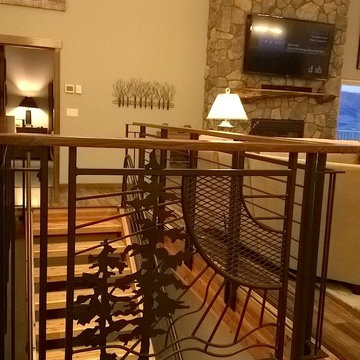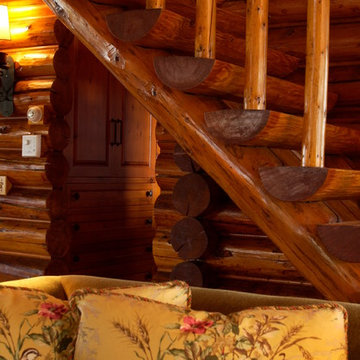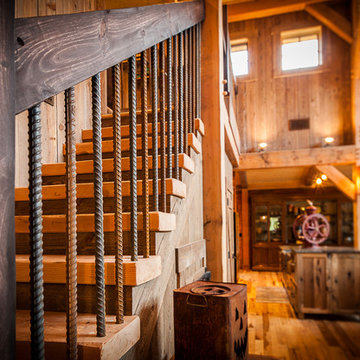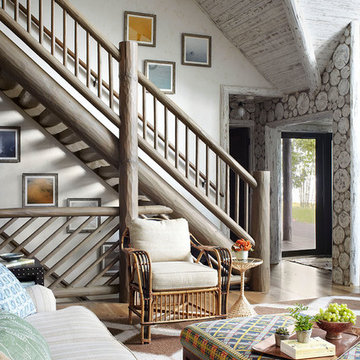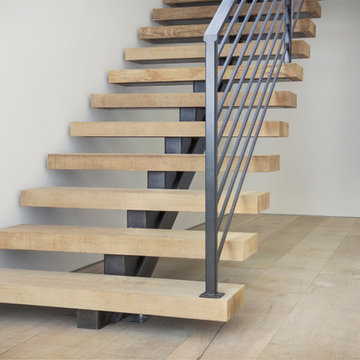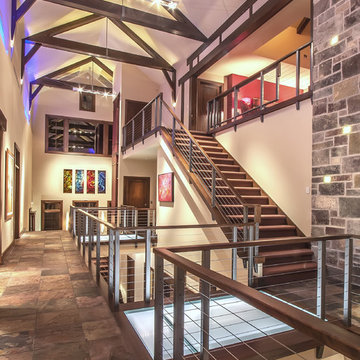ラスティックスタイルの直階段の写真
絞り込み:
資材コスト
並び替え:今日の人気順
写真 101〜120 枚目(全 806 枚)
1/3
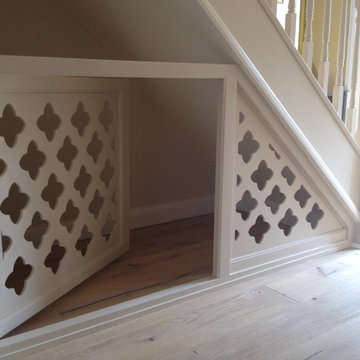
Once working drawings were finalised we collaborated with our carpenter to ensure that our client's brief was met. She has two small dogs and needed an enclosed space that would not make her dogs feel claustrophobic. In line with this, a selection of designs were suggested, factoring in the rigidity and flexibility of the materials being used and the space available.
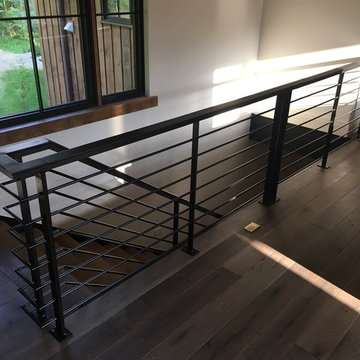
Rustic meets modern farmhouse interior railing!
インディアナポリスにある広いラスティックスタイルのおしゃれな直階段 (金属の蹴込み板、金属の手すり) の写真
インディアナポリスにある広いラスティックスタイルのおしゃれな直階段 (金属の蹴込み板、金属の手すり) の写真
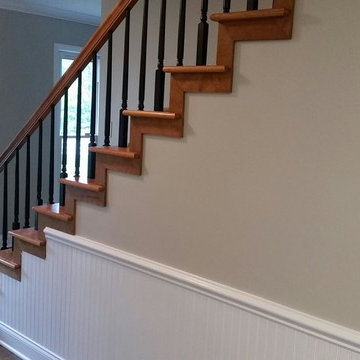
This project is in the final stages. The basement is finished with a den, bedroom, full bathroom and spacious laundry room. New living spaces have been created upstairs. The kitchen has come alive with white cabinets, new countertops, a farm sink and a brick backsplash. The mudroom was incorporated at the garage entrance with a storage bench and beadboard accents. Industrial and vintage lighting, a barn door, a mantle with restored wood and metal cabinet inlays all add to the charm of the farm house remodel. DREAM. BUILD. LIVE. www.smartconstructionhomes.com
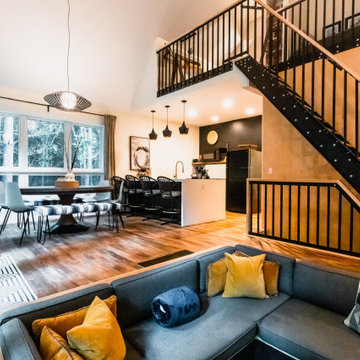
Guests are amazed when they open the door to this small cabin. You would never guess the footprint is just 934sf yet on the main floor alone offers everything you see here, plus and owner's suite, a bath and laundry, and a bunk room.
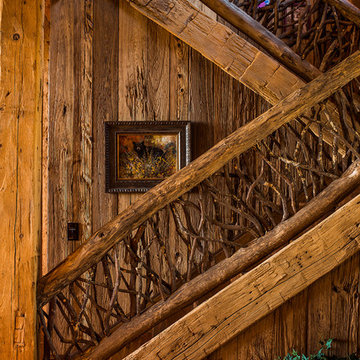
This stunning mountain lodge, custom designed by MossCreek, features the elegant rustic style that MossCreek has become so well known for. Open family spaces, cozy gathering spots and large outdoor living areas all combine to create the perfect custom mountain retreat.
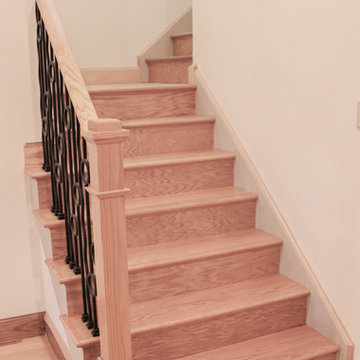
This unique balustrade system was cut to the exact specifications provided by project’s builder/owner and it is now featured in his large and gorgeous living area. These ornamental structure create stylish spatial boundaries and provide structural support; it amplifies the look of the space and elevate the décor of this custom home. CSC 1976-2020 © Century Stair Company ® All rights reserved.
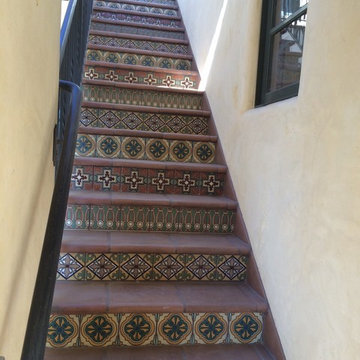
One of the staircases with decorative risers
ロサンゼルスにあるラスティックスタイルのおしゃれな直階段 (タイルの蹴込み板) の写真
ロサンゼルスにあるラスティックスタイルのおしゃれな直階段 (タイルの蹴込み板) の写真
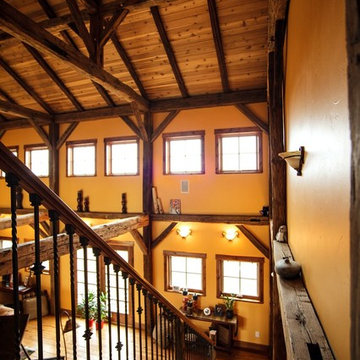
Residence near Boulder, CO. Designed about a 200 year old timber frame structure, dismantled and relocated from an old Pennsylvania barn. Most materials within the home are reclaimed or recycled. Rustic great room with wood trusses and vaulted ceilings.
Photo Credits: Dale Smith/James Moro
ラスティックスタイルの直階段の写真
6
