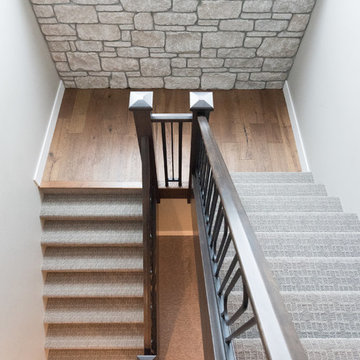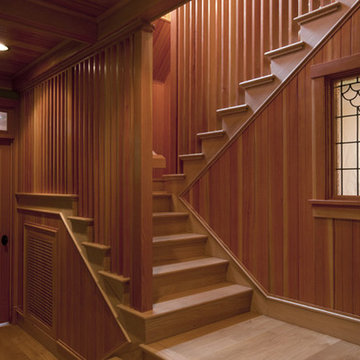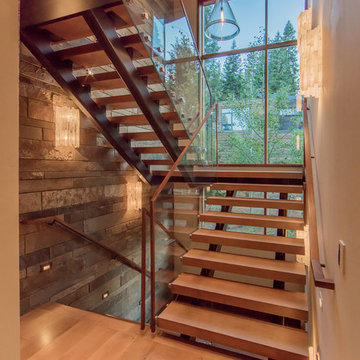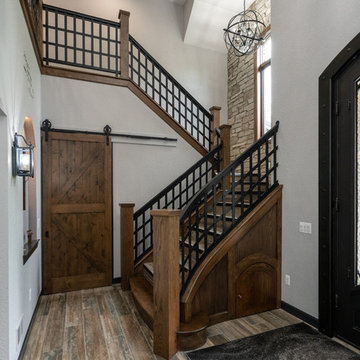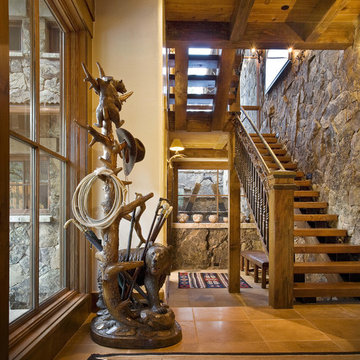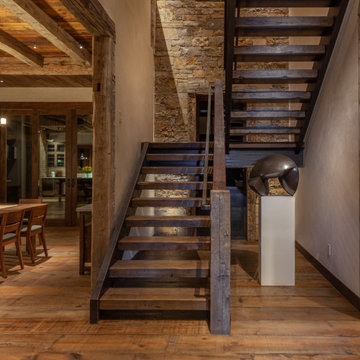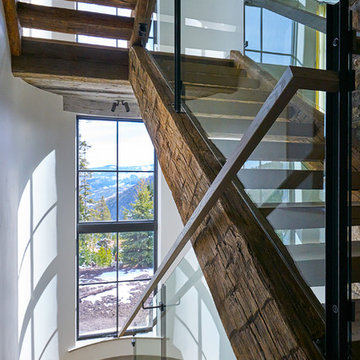広いラスティックスタイルの階段の写真
絞り込み:
資材コスト
並び替え:今日の人気順
写真 1〜20 枚目(全 348 枚)
1/5
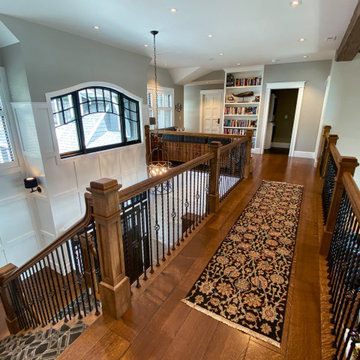
Landing and staircase area that contains sitting area, bookcase and wet bar. Painted white wainscot on walls of staircase. Built-in bookcase. Open catwalk to sitting area. Bar area contains small sink, cabinetry and beverage refrigerator. Quarter sawn white oak hardwood flooring with hand scraped edges and ends (stained medium brown). Marvin Clad Wood Ultimate windows. Carpet runner.
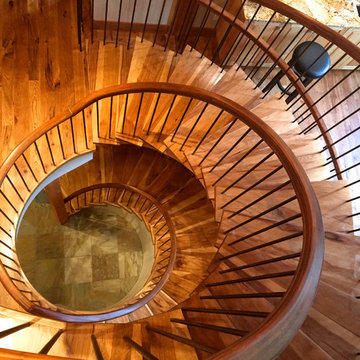
Curved staircase contrasts the rectilinear timber frame.
他の地域にある広いラスティックスタイルのおしゃれならせん階段 (木の蹴込み板、木材の手すり) の写真
他の地域にある広いラスティックスタイルのおしゃれならせん階段 (木の蹴込み板、木材の手すり) の写真
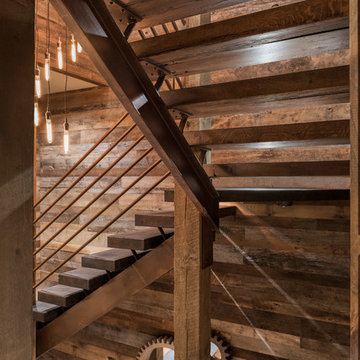
A central stairwell made from oak timbers and custom metal railings sits in the middle of the house and connects all three levels.
Photography by Todd Crawford.
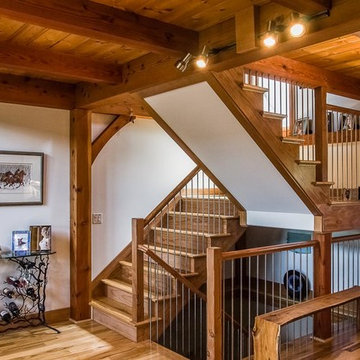
Post and beam hybrid construction. Screen porches off master bedroom and main living area. Two-story stone fireplace. Natural wood, exposed beams with loft. Shiplap and beam ceilings. Complete wet bar, game room and family room in basement.
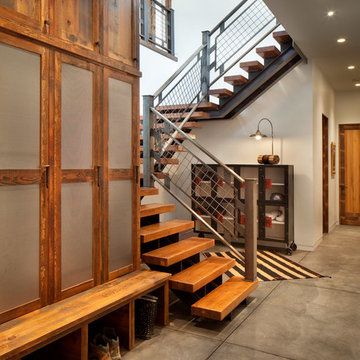
Modern ski chalet with walls of windows to enjoy the mountainous view provided of this ski-in ski-out property. Formal and casual living room areas allow for flexible entertaining.
Construction - Bear Mountain Builders
Interiors - Hunter & Company
Photos - Gibeon Photography
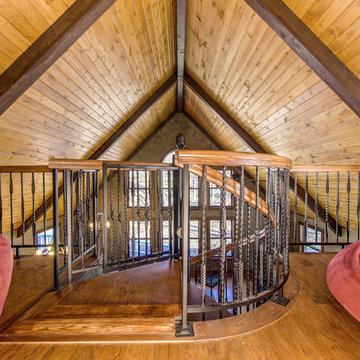
The circular well enclosure features a solid wood platform and the decorative balusters that are common with our Forged Iron spiral stairs. You can also see the matching loft railing.
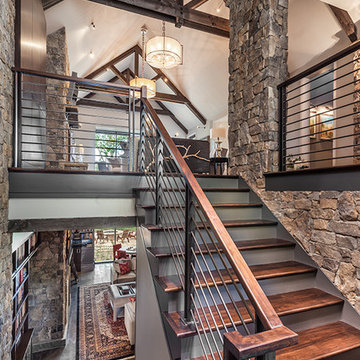
Stair | Custom home Studio of LS3P ASSOCIATES LTD. | Photo by Inspiro8 Studio.
他の地域にある高級な広いラスティックスタイルのおしゃれな折り返し階段 (フローリングの蹴込み板、ワイヤーの手すり) の写真
他の地域にある高級な広いラスティックスタイルのおしゃれな折り返し階段 (フローリングの蹴込み板、ワイヤーの手すり) の写真
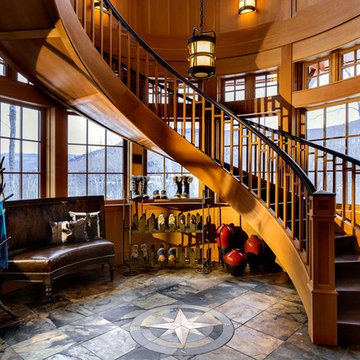
This three-story vacation home for a family of ski enthusiasts features 5 bedrooms and a six-bed bunk room, 5 1/2 bathrooms, kitchen, dining room, great room, 2 wet bars, great room, exercise room, basement game room, office, mud room, ski work room, decks, stone patio with sunken hot tub, garage, and elevator.
The home sits into an extremely steep, half-acre lot that shares a property line with a ski resort and allows for ski-in, ski-out access to the mountain’s 61 trails. This unique location and challenging terrain informed the home’s siting, footprint, program, design, interior design, finishes, and custom made furniture.
Credit: Samyn-D'Elia Architects
Project designed by Franconia interior designer Randy Trainor. She also serves the New Hampshire Ski Country, Lake Regions and Coast, including Lincoln, North Conway, and Bartlett.
For more about Randy Trainor, click here: https://crtinteriors.com/
To learn more about this project, click here: https://crtinteriors.com/ski-country-chic/
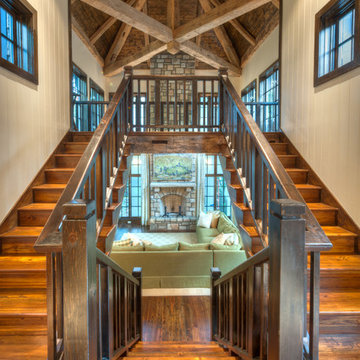
Reclaimed hand hewn timber
© Carolina Timberworks
シャーロットにあるラグジュアリーな広いラスティックスタイルのおしゃれな折り返し階段 (木の蹴込み板) の写真
シャーロットにあるラグジュアリーな広いラスティックスタイルのおしゃれな折り返し階段 (木の蹴込み板) の写真
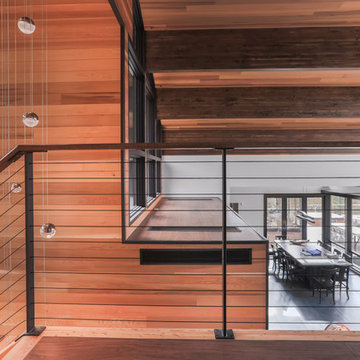
Interior cable railing with black wire rope and black fittings.
Slim steel posts custom fit for the stair case.
Railings by Keuka Studios www.keuka-studios.com
Photography by Dave Noonan
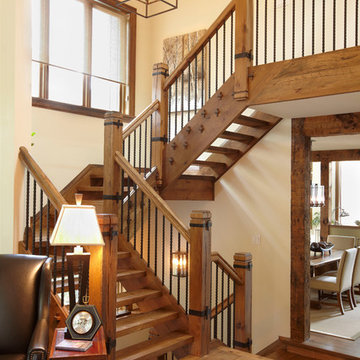
Rustic open riser staircase made of reclaimed elm with iron detailing.
トロントにある広いラスティックスタイルのおしゃれな階段の写真
トロントにある広いラスティックスタイルのおしゃれな階段の写真
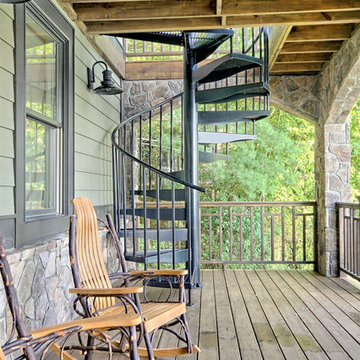
This Powder Coated Aluminum spiral stair leads from one deck to another in this rustic Georgia lake house.
アトランタにある広いラスティックスタイルのおしゃれならせん階段 (金属の蹴込み板) の写真
アトランタにある広いラスティックスタイルのおしゃれならせん階段 (金属の蹴込み板) の写真
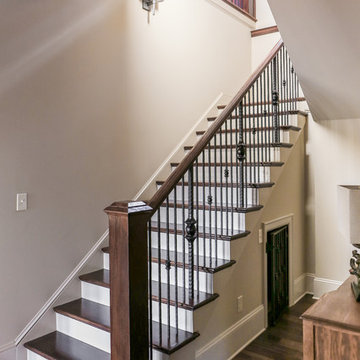
Designed by Melodie Durham of Durham Designs & Consulting, LLC.
Photo by Livengood Photographs [www.livengoodphotographs.com/design].
シャーロットにある高級な広いラスティックスタイルのおしゃれな階段 (フローリングの蹴込み板) の写真
シャーロットにある高級な広いラスティックスタイルのおしゃれな階段 (フローリングの蹴込み板) の写真
広いラスティックスタイルの階段の写真
1
