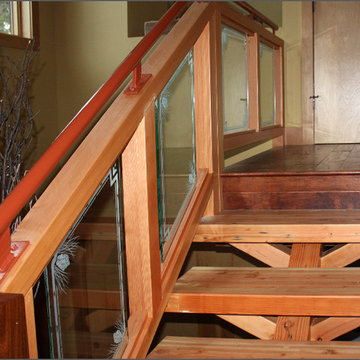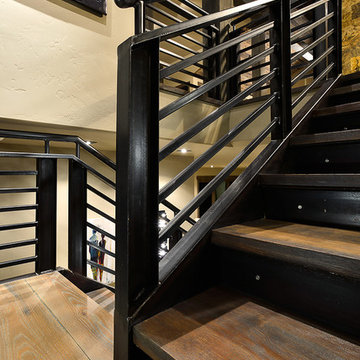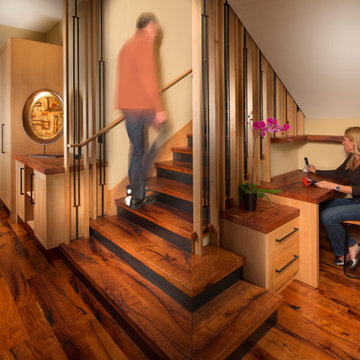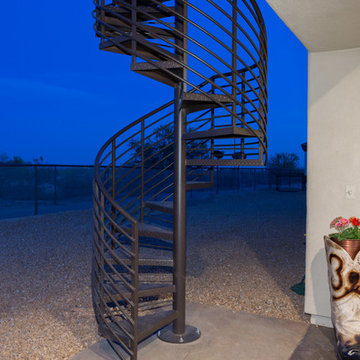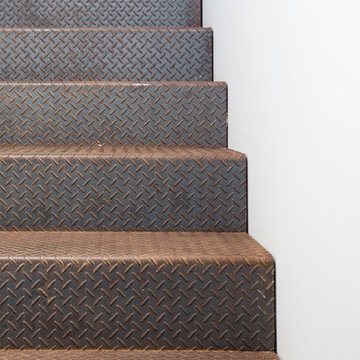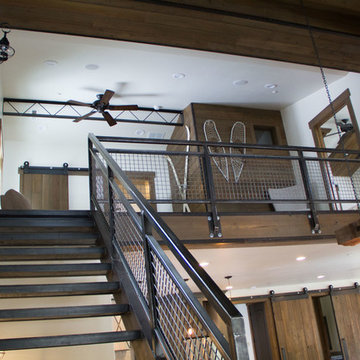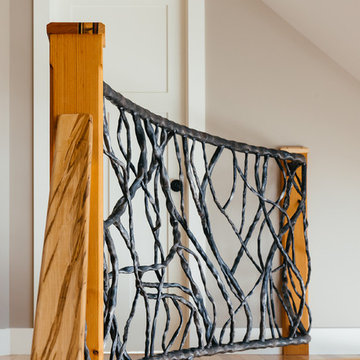巨大な、中くらいなラスティックスタイルの階段 (ガラスの蹴込み板、金属の蹴込み板、スレートの蹴込み板) の写真
絞り込み:
資材コスト
並び替え:今日の人気順
写真 1〜20 枚目(全 46 枚)

Staircase to second floor
ラグジュアリーな中くらいなラスティックスタイルのおしゃれな直階段 (金属の蹴込み板、金属の手すり、板張り壁) の写真
ラグジュアリーな中くらいなラスティックスタイルのおしゃれな直階段 (金属の蹴込み板、金属の手すり、板張り壁) の写真
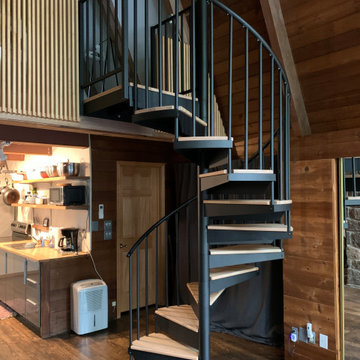
Spiral staircase. We replaced the old one because it did not meet current stair codes. Salter Spiral staircase kit.
ポートランドにあるラグジュアリーな中くらいなラスティックスタイルのおしゃれならせん階段 (金属の蹴込み板、金属の手すり) の写真
ポートランドにあるラグジュアリーな中くらいなラスティックスタイルのおしゃれならせん階段 (金属の蹴込み板、金属の手すり) の写真
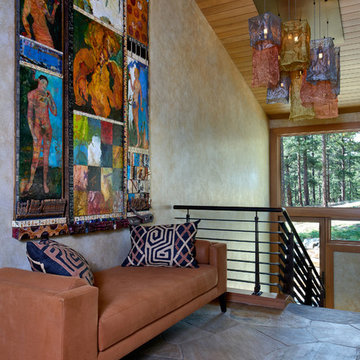
This is a quintessential Colorado home. Massive raw steel beams are juxtaposed with refined fumed larch cabinetry, heavy lashed timber is foiled by the lightness of window walls. Monolithic stone walls lay perpendicular to a curved ridge, organizing the home as they converge in the protected entry courtyard. From here, the walls radiate outwards, both dividing and capturing spacious interior volumes and distinct views to the forest, the meadow, and Rocky Mountain peaks. An exploration in craftmanship and artisanal masonry & timber work, the honesty of organic materials grounds and warms expansive interior spaces.
Collaboration:
Photography
Ron Ruscio
Denver, CO 80202
Interior Design, Furniture, & Artwork:
Fedderly and Associates
Palm Desert, CA 92211
Landscape Architect and Landscape Contractor
Lifescape Associates Inc.
Denver, CO 80205
Kitchen Design
Exquisite Kitchen Design
Denver, CO 80209
Custom Metal Fabrication
Raw Urth Designs
Fort Collins, CO 80524
Contractor
Ebcon, Inc.
Mead, CO 80542
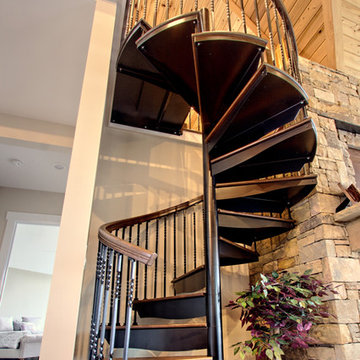
The spiral design keeps the staircase from taking up a large portion of the floor plan. It fits neatly in between a doorway and the stone fireplace in the living room.
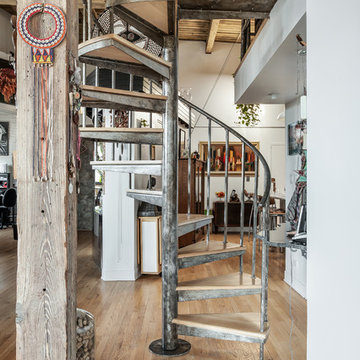
To create a global infusion-style, in this Chicago loft we utilized colorful textiles, richly colored furniture, and modern furniture, patterns, and colors.
Project designed by Skokie renovation firm, Chi Renovation & Design - general contractors, kitchen and bath remodelers, and design & build company. They serve the Chicago area and its surrounding suburbs, with an emphasis on the North Side and North Shore. You'll find their work from the Loop through Lincoln Park, Skokie, Evanston, Wilmette, and all the way up to Lake Forest.
For more about Chi Renovation & Design, click here: https://www.chirenovation.com/
To learn more about this project, click here: https://www.chirenovation.com/portfolio/globally-inspired-timber-loft/
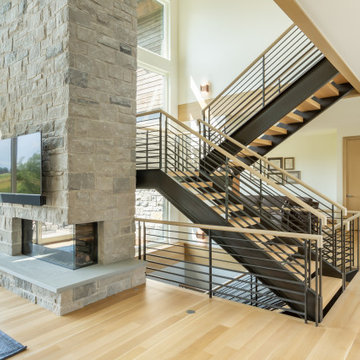
Stone fireplace, wood + steel stairs
デンバーにある中くらいなラスティックスタイルのおしゃれなかね折れ階段 (金属の蹴込み板) の写真
デンバーにある中くらいなラスティックスタイルのおしゃれなかね折れ階段 (金属の蹴込み板) の写真
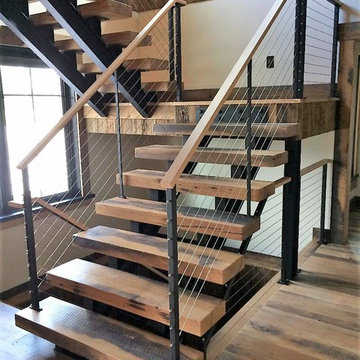
Double Beam Staircase with Cable Railing System
This unique project was a true work of art. Our client's home combined natural elements such as stone, wood and iron for a rustic ambiance. Combined with our modern style Cable Railing System, this house was truly a masterpiece.
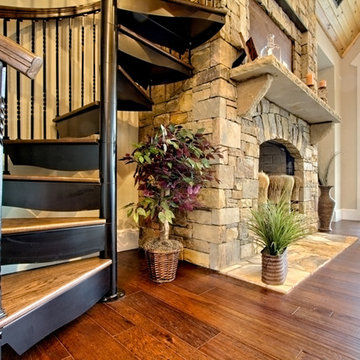
This spiral staircase features a continuous sleeve that completely covers the center column for a polished look. This stair also meets code with a 5' diameter and code risers.
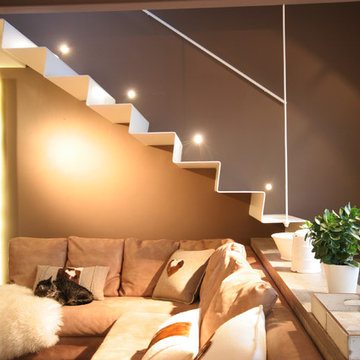
Scala in lamiera di ferro piegata e rivestita di resina bianca. Visibile l'unico tirante in corrispondenza del primo gradino, perfettamente coordinato con il corrimano a muro. La scala è illuminata da faretti segnapasso.
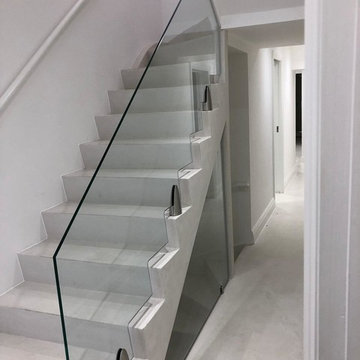
Glass balustrade to staircase installed using stainless steel spigots, glass cut to treads this is called a saw tooth design.
他の地域にある高級な中くらいなラスティックスタイルのおしゃれな折り返し階段 (金属の蹴込み板、木材の手すり) の写真
他の地域にある高級な中くらいなラスティックスタイルのおしゃれな折り返し階段 (金属の蹴込み板、木材の手すり) の写真
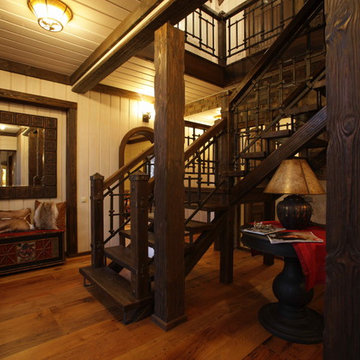
Stair treds, and paneling - reclaimed woods
モスクワにあるラグジュアリーな中くらいなラスティックスタイルのおしゃれな階段 (金属の蹴込み板) の写真
モスクワにあるラグジュアリーな中くらいなラスティックスタイルのおしゃれな階段 (金属の蹴込み板) の写真
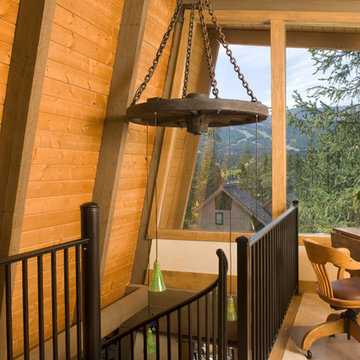
Philip Wegener
デンバーにあるお手頃価格の中くらいなラスティックスタイルのおしゃれならせん階段 (金属の蹴込み板) の写真
デンバーにあるお手頃価格の中くらいなラスティックスタイルのおしゃれならせん階段 (金属の蹴込み板) の写真
巨大な、中くらいなラスティックスタイルの階段 (ガラスの蹴込み板、金属の蹴込み板、スレートの蹴込み板) の写真
1
