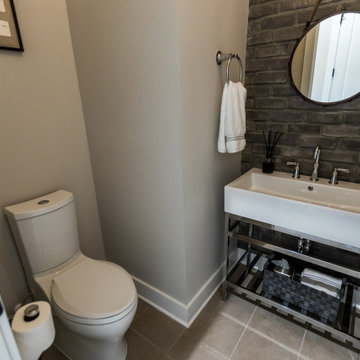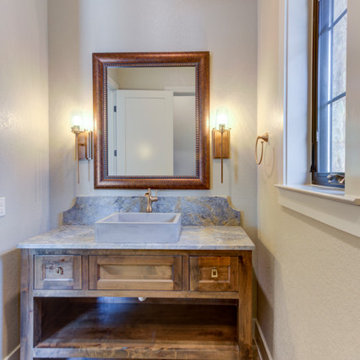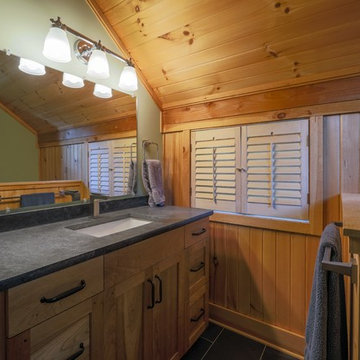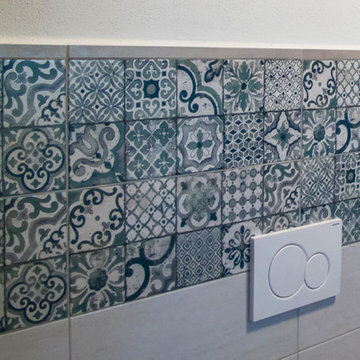ラスティックスタイルのトイレ・洗面所 (磁器タイルの床、グレーの床、分離型トイレ) の写真
絞り込み:
資材コスト
並び替え:今日の人気順
写真 1〜5 枚目(全 5 枚)
1/5

The powder room, located off the kitchen and main entry, is designed with natural elements in mind. Including, the stone rock knobs, walnut live edge countertop, and cross sections of firewood wallpaper.

DreamDesign®25, Springmoor House, is a modern rustic farmhouse and courtyard-style home. A semi-detached guest suite (which can also be used as a studio, office, pool house or other function) with separate entrance is the front of the house adjacent to a gated entry. In the courtyard, a pool and spa create a private retreat. The main house is approximately 2500 SF and includes four bedrooms and 2 1/2 baths. The design centerpiece is the two-story great room with asymmetrical stone fireplace and wrap-around staircase and balcony. A modern open-concept kitchen with large island and Thermador appliances is open to both great and dining rooms. The first-floor master suite is serene and modern with vaulted ceilings, floating vanity and open shower.

オースティンにあるお手頃価格の中くらいなラスティックスタイルのおしゃれなトイレ・洗面所 (シェーカースタイル扉のキャビネット、茶色いキャビネット、分離型トイレ、グレーのタイル、セラミックタイル、グレーの壁、磁器タイルの床、ベッセル式洗面器、御影石の洗面台、グレーの床、グレーの洗面カウンター、独立型洗面台、板張り壁) の写真

他の地域にある高級な中くらいなラスティックスタイルのおしゃれなトイレ・洗面所 (シェーカースタイル扉のキャビネット、淡色木目調キャビネット、緑の壁、磁器タイルの床、アンダーカウンター洗面器、ソープストーンの洗面台、グレーの床、分離型トイレ、黒い洗面カウンター) の写真

他の地域にある小さなラスティックスタイルのおしゃれなトイレ・洗面所 (フラットパネル扉のキャビネット、青いキャビネット、分離型トイレ、マルチカラーのタイル、磁器タイル、磁器タイルの床、壁付け型シンク、ガラスの洗面台、グレーの床) の写真
ラスティックスタイルのトイレ・洗面所 (磁器タイルの床、グレーの床、分離型トイレ) の写真
1