ラスティックスタイルのトイレ・洗面所 (磁器タイルの床、グレーの床) の写真
絞り込み:
資材コスト
並び替え:今日の人気順
写真 1〜13 枚目(全 13 枚)
1/4
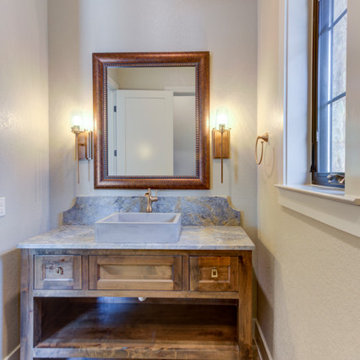
オースティンにあるお手頃価格の中くらいなラスティックスタイルのおしゃれなトイレ・洗面所 (シェーカースタイル扉のキャビネット、茶色いキャビネット、分離型トイレ、グレーのタイル、セラミックタイル、グレーの壁、磁器タイルの床、ベッセル式洗面器、御影石の洗面台、グレーの床、グレーの洗面カウンター、独立型洗面台、板張り壁) の写真

The powder room, located off the kitchen and main entry, is designed with natural elements in mind. Including, the stone rock knobs, walnut live edge countertop, and cross sections of firewood wallpaper.
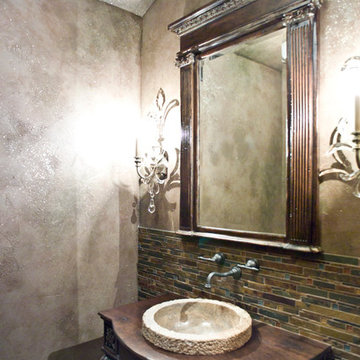
(c) Cipher Imaging Architectural Photography
他の地域にある中くらいなラスティックスタイルのおしゃれなトイレ・洗面所 (家具調キャビネット、濃色木目調キャビネット、マルチカラーのタイル、モザイクタイル、マルチカラーの壁、磁器タイルの床、ベッセル式洗面器、木製洗面台、グレーの床) の写真
他の地域にある中くらいなラスティックスタイルのおしゃれなトイレ・洗面所 (家具調キャビネット、濃色木目調キャビネット、マルチカラーのタイル、モザイクタイル、マルチカラーの壁、磁器タイルの床、ベッセル式洗面器、木製洗面台、グレーの床) の写真
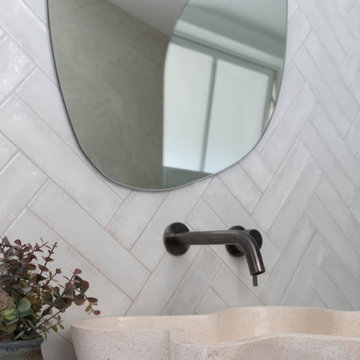
This small ensuite bathroom is a cozy and stylish addition to the modern farm house. The warm tones of beige and grey create a sense of comfort and relaxation, while the organic shapes of the fixtures, including the shaped bowl and glass shower screen, add a touch of natural elegance. The subtle hits of timber throughout the space bring warmth and texture to the design, while the modern gunmetal tapware provides a sleek and contemporary element.
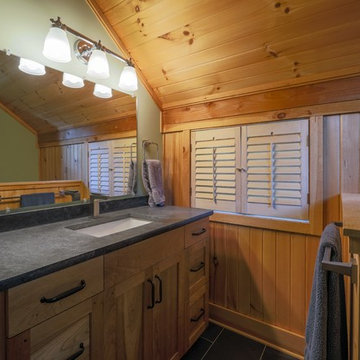
他の地域にある高級な中くらいなラスティックスタイルのおしゃれなトイレ・洗面所 (シェーカースタイル扉のキャビネット、淡色木目調キャビネット、緑の壁、磁器タイルの床、アンダーカウンター洗面器、ソープストーンの洗面台、グレーの床、分離型トイレ、黒い洗面カウンター) の写真
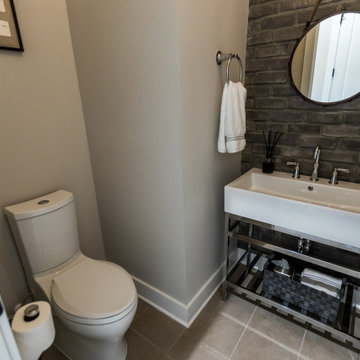
DreamDesign®25, Springmoor House, is a modern rustic farmhouse and courtyard-style home. A semi-detached guest suite (which can also be used as a studio, office, pool house or other function) with separate entrance is the front of the house adjacent to a gated entry. In the courtyard, a pool and spa create a private retreat. The main house is approximately 2500 SF and includes four bedrooms and 2 1/2 baths. The design centerpiece is the two-story great room with asymmetrical stone fireplace and wrap-around staircase and balcony. A modern open-concept kitchen with large island and Thermador appliances is open to both great and dining rooms. The first-floor master suite is serene and modern with vaulted ceilings, floating vanity and open shower.
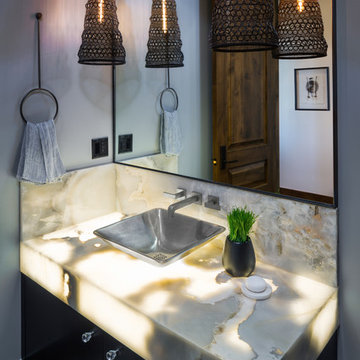
Neumann Photography
他の地域にある高級な中くらいなラスティックスタイルのおしゃれなトイレ・洗面所 (フラットパネル扉のキャビネット、黒いキャビネット、一体型トイレ 、グレーの壁、磁器タイルの床、ベッセル式洗面器、オニキスの洗面台、グレーの床) の写真
他の地域にある高級な中くらいなラスティックスタイルのおしゃれなトイレ・洗面所 (フラットパネル扉のキャビネット、黒いキャビネット、一体型トイレ 、グレーの壁、磁器タイルの床、ベッセル式洗面器、オニキスの洗面台、グレーの床) の写真
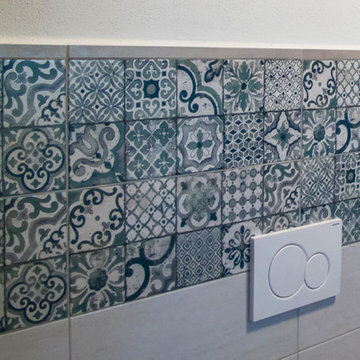
他の地域にある小さなラスティックスタイルのおしゃれなトイレ・洗面所 (フラットパネル扉のキャビネット、青いキャビネット、分離型トイレ、マルチカラーのタイル、磁器タイル、磁器タイルの床、壁付け型シンク、ガラスの洗面台、グレーの床) の写真
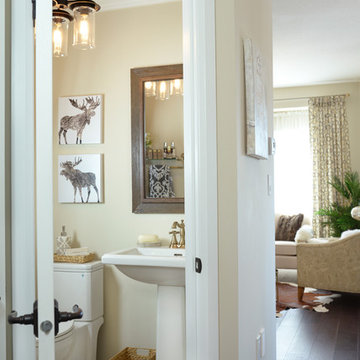
トロントにある小さなラスティックスタイルのおしゃれなトイレ・洗面所 (一体型トイレ 、ベージュの壁、ペデスタルシンク、グレーの床、磁器タイルの床) の写真
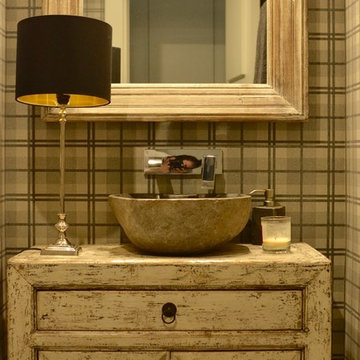
Fotografo Alberto Gonzalez
マドリードにある中くらいなラスティックスタイルのおしゃれなトイレ・洗面所 (家具調キャビネット、ヴィンテージ仕上げキャビネット、一体型トイレ 、磁器タイル、グレーの壁、磁器タイルの床、ベッセル式洗面器、グレーの床) の写真
マドリードにある中くらいなラスティックスタイルのおしゃれなトイレ・洗面所 (家具調キャビネット、ヴィンテージ仕上げキャビネット、一体型トイレ 、磁器タイル、グレーの壁、磁器タイルの床、ベッセル式洗面器、グレーの床) の写真
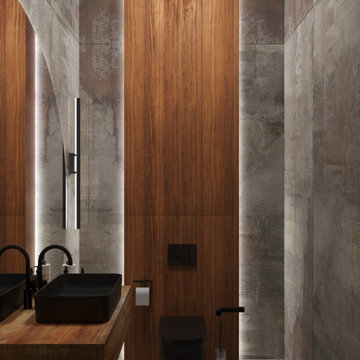
他の地域にあるラスティックスタイルのおしゃれなトイレ・洗面所 (フラットパネル扉のキャビネット、濃色木目調キャビネット、壁掛け式トイレ、グレーのタイル、磁器タイル、グレーの壁、磁器タイルの床、オーバーカウンターシンク、人工大理石カウンター、グレーの床、フローティング洗面台) の写真
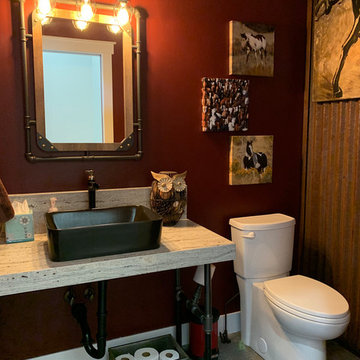
3 CM Sandalwood Gold Powder Vanity. Altered State Series by Crossville for Powder Room Floor.
アルバカーキにある小さなラスティックスタイルのおしゃれなトイレ・洗面所 (一体型トイレ 、赤いタイル、メタルタイル、赤い壁、磁器タイルの床、ベッセル式洗面器、御影石の洗面台、グレーの床、ベージュのカウンター) の写真
アルバカーキにある小さなラスティックスタイルのおしゃれなトイレ・洗面所 (一体型トイレ 、赤いタイル、メタルタイル、赤い壁、磁器タイルの床、ベッセル式洗面器、御影石の洗面台、グレーの床、ベージュのカウンター) の写真
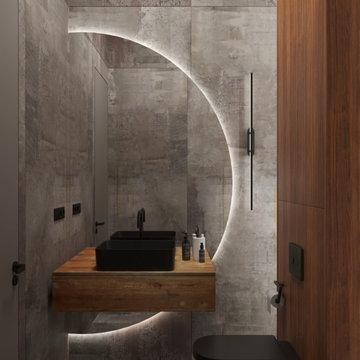
他の地域にあるラスティックスタイルのおしゃれなトイレ・洗面所 (フラットパネル扉のキャビネット、濃色木目調キャビネット、壁掛け式トイレ、グレーのタイル、磁器タイル、グレーの壁、磁器タイルの床、オーバーカウンターシンク、人工大理石カウンター、グレーの床、フローティング洗面台) の写真
ラスティックスタイルのトイレ・洗面所 (磁器タイルの床、グレーの床) の写真
1