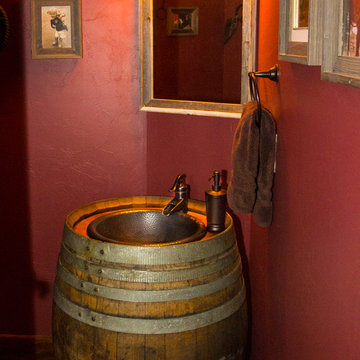ラスティックスタイルのトイレ・洗面所 (セラミックタイルの床、クッションフロア) の写真
絞り込み:
資材コスト
並び替え:今日の人気順
写真 1〜20 枚目(全 117 枚)
1/4

デトロイトにある高級な広いラスティックスタイルのおしゃれなトイレ・洗面所 (フラットパネル扉のキャビネット、中間色木目調キャビネット、ベージュのタイル、石タイル、ベージュの壁、セラミックタイルの床、ベッセル式洗面器、銅の洗面台、ブラウンの洗面カウンター) の写真

Powder room on the main level has a cowboy rustic quality to it. Reclaimed barn wood shiplap walls make it very warm and rustic. The floating vanity adds a modern touch.

A close friend of one of our owners asked for some help, inspiration, and advice in developing an area in the mezzanine level of their commercial office/shop so that they could entertain friends, family, and guests. They wanted a bar area, a poker area, and seating area in a large open lounge space. So although this was not a full-fledged Four Elements project, it involved a Four Elements owner's design ideas and handiwork, a few Four Elements sub-trades, and a lot of personal time to help bring it to fruition. You will recognize similar design themes as used in the Four Elements office like barn-board features, live edge wood counter-tops, and specialty LED lighting seen in many of our projects. And check out the custom poker table and beautiful rope/beam light fixture constructed by our very own Peter Russell. What a beautiful and cozy space!

Martha O'Hara Interiors, Interior Design & Photo Styling | Troy Thies, Photography |
Please Note: All “related,” “similar,” and “sponsored” products tagged or listed by Houzz are not actual products pictured. They have not been approved by Martha O’Hara Interiors nor any of the professionals credited. For information about our work, please contact design@oharainteriors.com.
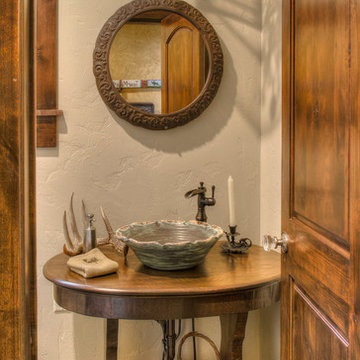
ミネアポリスにある中くらいなラスティックスタイルのおしゃれなトイレ・洗面所 (家具調キャビネット、中間色木目調キャビネット、白い壁、セラミックタイルの床、ベッセル式洗面器、木製洗面台、緑の床) の写真
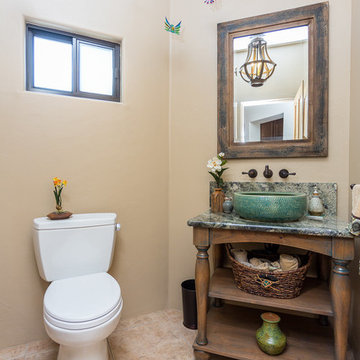
custom designed vanity for a charming southwestern home.
他の地域にあるお手頃価格の小さなラスティックスタイルのおしゃれなトイレ・洗面所 (オープンシェルフ、緑のキャビネット、分離型トイレ、セラミックタイルの床、ベッセル式洗面器、御影石の洗面台、茶色い床) の写真
他の地域にあるお手頃価格の小さなラスティックスタイルのおしゃれなトイレ・洗面所 (オープンシェルフ、緑のキャビネット、分離型トイレ、セラミックタイルの床、ベッセル式洗面器、御影石の洗面台、茶色い床) の写真

他の地域にある低価格の小さなラスティックスタイルのおしゃれなトイレ・洗面所 (シェーカースタイル扉のキャビネット、中間色木目調キャビネット、分離型トイレ、ベージュの壁、セラミックタイルの床、ベッセル式洗面器、ソープストーンの洗面台、ベージュの床) の写真
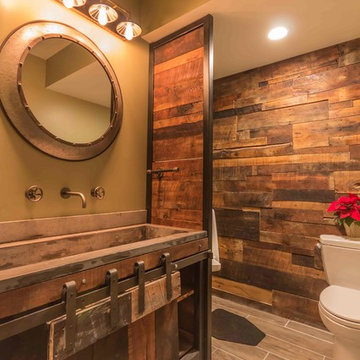
デトロイトにある高級な中くらいなラスティックスタイルのおしゃれなトイレ・洗面所 (茶色いキャビネット、一体型トイレ 、茶色い壁、セラミックタイルの床、一体型シンク、コンクリートの洗面台、グレーの床) の写真
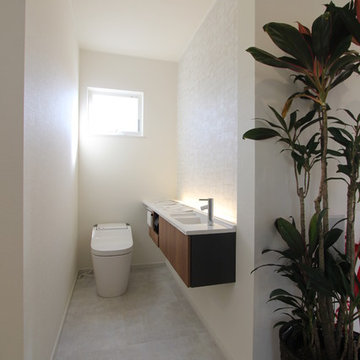
ナイスホームショールーム photo by nicehome
他の地域にある小さなラスティックスタイルのおしゃれなトイレ・洗面所 (一体型トイレ 、白い壁、クッションフロア、グレーの床) の写真
他の地域にある小さなラスティックスタイルのおしゃれなトイレ・洗面所 (一体型トイレ 、白い壁、クッションフロア、グレーの床) の写真
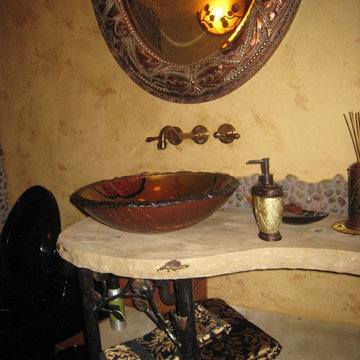
オレンジカウンティにある中くらいなラスティックスタイルのおしゃれなトイレ・洗面所 (ベージュの壁、ベッセル式洗面器、一体型トイレ 、セラミックタイルの床) の写真
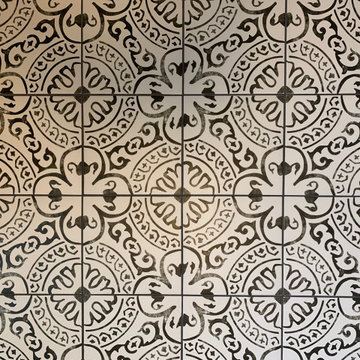
Lisa Scolieri LLC
他の地域にあるラグジュアリーな小さなラスティックスタイルのおしゃれなトイレ・洗面所 (セラミックタイルの床、黒い床、独立型洗面台) の写真
他の地域にあるラグジュアリーな小さなラスティックスタイルのおしゃれなトイレ・洗面所 (セラミックタイルの床、黒い床、独立型洗面台) の写真
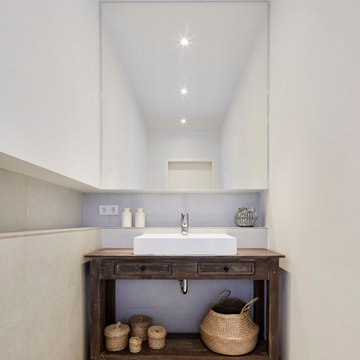
Annika Feuss
ケルンにある小さなラスティックスタイルのおしゃれなトイレ・洗面所 (落し込みパネル扉のキャビネット、濃色木目調キャビネット、ベージュのタイル、セメントタイル、白い壁、セラミックタイルの床、ベッセル式洗面器、木製洗面台、ベージュの床、ブラウンの洗面カウンター) の写真
ケルンにある小さなラスティックスタイルのおしゃれなトイレ・洗面所 (落し込みパネル扉のキャビネット、濃色木目調キャビネット、ベージュのタイル、セメントタイル、白い壁、セラミックタイルの床、ベッセル式洗面器、木製洗面台、ベージュの床、ブラウンの洗面カウンター) の写真
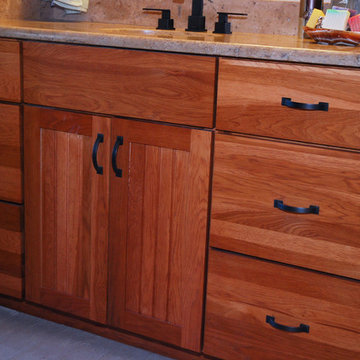
Pictured is the vanity area with separate attention drawn to it by using a designer mirror.
デンバーにある高級な中くらいなラスティックスタイルのおしゃれなトイレ・洗面所 (アンダーカウンター洗面器、フラットパネル扉のキャビネット、中間色木目調キャビネット、御影石の洗面台、分離型トイレ、ベージュのタイル、セラミックタイル、ベージュの壁、セラミックタイルの床) の写真
デンバーにある高級な中くらいなラスティックスタイルのおしゃれなトイレ・洗面所 (アンダーカウンター洗面器、フラットパネル扉のキャビネット、中間色木目調キャビネット、御影石の洗面台、分離型トイレ、ベージュのタイル、セラミックタイル、ベージュの壁、セラミックタイルの床) の写真
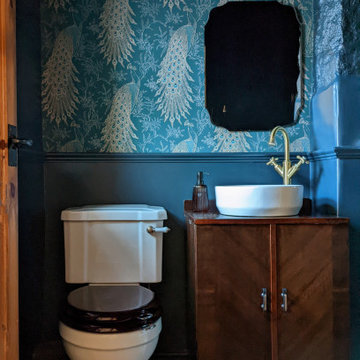
Dark blue luxury bathroom with peacock wallpaper, gold tap, vintage vanity unit and gold tap.
他の地域にあるラスティックスタイルのおしゃれなトイレ・洗面所 (濃色木目調キャビネット、青い壁、クッションフロア、白い床、独立型洗面台、壁紙) の写真
他の地域にあるラスティックスタイルのおしゃれなトイレ・洗面所 (濃色木目調キャビネット、青い壁、クッションフロア、白い床、独立型洗面台、壁紙) の写真
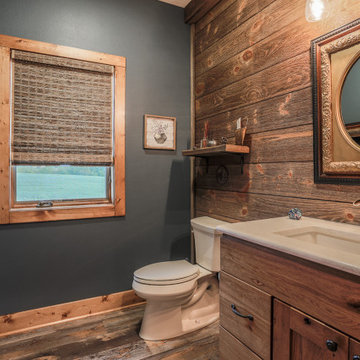
Using a dark wall color really balanced well with the barn wood wall.
オマハにある小さなラスティックスタイルのおしゃれなトイレ・洗面所 (青い壁、クッションフロア、珪岩の洗面台) の写真
オマハにある小さなラスティックスタイルのおしゃれなトイレ・洗面所 (青い壁、クッションフロア、珪岩の洗面台) の写真
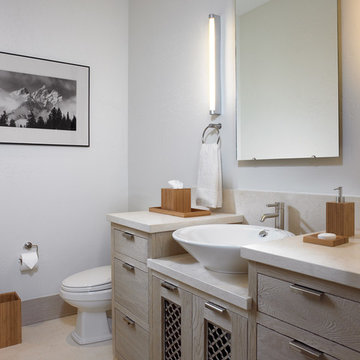
他の地域にあるお手頃価格の中くらいなラスティックスタイルのおしゃれなトイレ・洗面所 (フラットパネル扉のキャビネット、淡色木目調キャビネット、分離型トイレ、白い壁、セラミックタイルの床、ベッセル式洗面器、大理石の洗面台、ベージュの床) の写真

Santa Barbara tile used in existing niche. Red paint thru out the space. Recycled barn wood vanity commissioned from an artist. Unique iron candle sconces and iron mirror suspended by chain from the ceiling. Hand forged towel hook.
Dean Fueroghne Photography
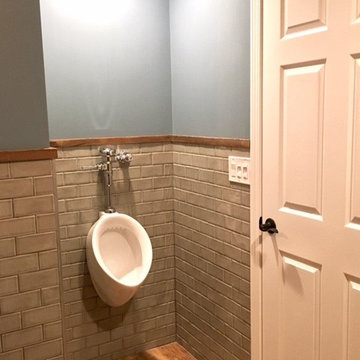
We love this rustic look for a finished basement. That stunning arch between the bar and the game/living room is all reclaimed barnwood! Finished basement is complete with a bar, island, wine cellar, half bath, kids room, seating area and fireplace, and a laundry room. By Majestic Home Solutions, LLC.
Project Year: 2016
Country: United States
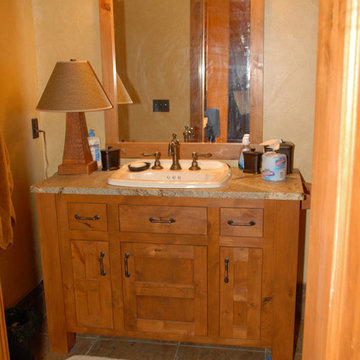
Custom bathroom vanity.
ポートランドにある小さなラスティックスタイルのおしゃれなトイレ・洗面所 (シェーカースタイル扉のキャビネット、中間色木目調キャビネット、ベージュの壁、セラミックタイルの床、オーバーカウンターシンク、ベージュの床、マルチカラーの洗面カウンター、造り付け洗面台、ベージュの天井) の写真
ポートランドにある小さなラスティックスタイルのおしゃれなトイレ・洗面所 (シェーカースタイル扉のキャビネット、中間色木目調キャビネット、ベージュの壁、セラミックタイルの床、オーバーカウンターシンク、ベージュの床、マルチカラーの洗面カウンター、造り付け洗面台、ベージュの天井) の写真
ラスティックスタイルのトイレ・洗面所 (セラミックタイルの床、クッションフロア) の写真
1
