中くらいなラスティックスタイルのトイレ・洗面所 (オープンシェルフ、無垢フローリング、磁器タイルの床) の写真
絞り込み:
資材コスト
並び替え:今日の人気順
写真 1〜12 枚目(全 12 枚)

デンバーにある中くらいなラスティックスタイルのおしゃれなトイレ・洗面所 (オープンシェルフ、中間色木目調キャビネット、グレーの壁、無垢フローリング、オーバーカウンターシンク、木製洗面台、茶色い床、ブラウンの洗面カウンター) の写真

Gary Hall
バーリントンにある中くらいなラスティックスタイルのおしゃれなトイレ・洗面所 (オープンシェルフ、中間色木目調キャビネット、一体型トイレ 、緑の壁、磁器タイルの床、一体型シンク、大理石の洗面台、茶色い床) の写真
バーリントンにある中くらいなラスティックスタイルのおしゃれなトイレ・洗面所 (オープンシェルフ、中間色木目調キャビネット、一体型トイレ 、緑の壁、磁器タイルの床、一体型シンク、大理石の洗面台、茶色い床) の写真

a powder room was created by eliminating the existing hall closet and stealing a little space from the existing bedroom behind. a linen wall covering was added with a nail head detail giving the powder room a polished look.
WoodStone Inc, General Contractor
Home Interiors, Cortney McDougal, Interior Design
Draper White Photography
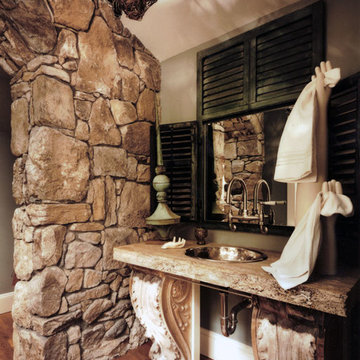
New powder room integrating existing stone wall and "found" objects such as the shutters, vanity brackets and hanging fixture.
Durston Saylor, Photographer.
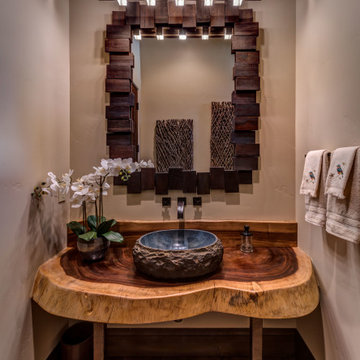
LakeCrest Builders built this custom home for a client. The project was completed in 2016.
The second powder room has a natural, floating wood counter with a vessel sink. A decorative mirror and hanging electrical fixture complete the look.
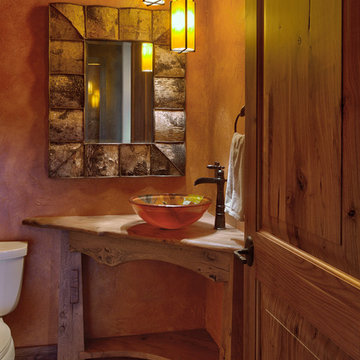
This mountain home powder bath features a custom wood vanity and beautiful vessel sink.
デンバーにある中くらいなラスティックスタイルのおしゃれなトイレ・洗面所 (オープンシェルフ、オレンジの壁、無垢フローリング、ベッセル式洗面器、木製洗面台、茶色い床、ブラウンの洗面カウンター、独立型洗面台、壁紙) の写真
デンバーにある中くらいなラスティックスタイルのおしゃれなトイレ・洗面所 (オープンシェルフ、オレンジの壁、無垢フローリング、ベッセル式洗面器、木製洗面台、茶色い床、ブラウンの洗面カウンター、独立型洗面台、壁紙) の写真
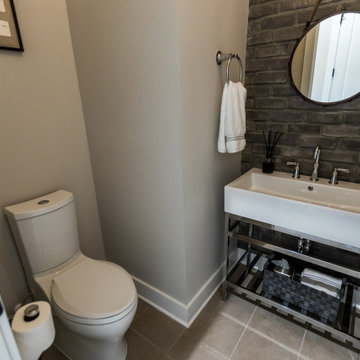
DreamDesign®25, Springmoor House, is a modern rustic farmhouse and courtyard-style home. A semi-detached guest suite (which can also be used as a studio, office, pool house or other function) with separate entrance is the front of the house adjacent to a gated entry. In the courtyard, a pool and spa create a private retreat. The main house is approximately 2500 SF and includes four bedrooms and 2 1/2 baths. The design centerpiece is the two-story great room with asymmetrical stone fireplace and wrap-around staircase and balcony. A modern open-concept kitchen with large island and Thermador appliances is open to both great and dining rooms. The first-floor master suite is serene and modern with vaulted ceilings, floating vanity and open shower.
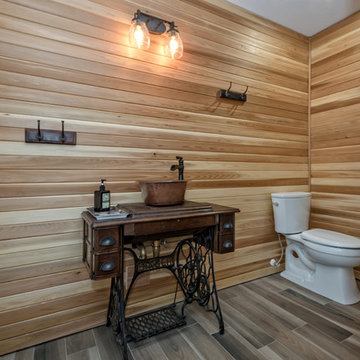
Gabriela Sladkova
バンクーバーにある高級な中くらいなラスティックスタイルのおしゃれなトイレ・洗面所 (オープンシェルフ、黒いキャビネット、分離型トイレ、ベージュの壁、磁器タイルの床、ベッセル式洗面器、木製洗面台、茶色い床) の写真
バンクーバーにある高級な中くらいなラスティックスタイルのおしゃれなトイレ・洗面所 (オープンシェルフ、黒いキャビネット、分離型トイレ、ベージュの壁、磁器タイルの床、ベッセル式洗面器、木製洗面台、茶色い床) の写真
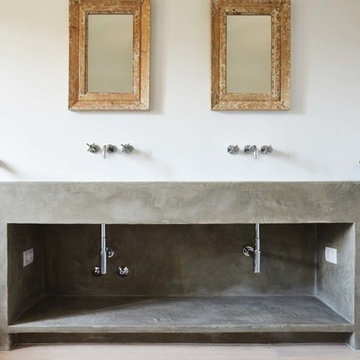
他の地域にあるお手頃価格の中くらいなラスティックスタイルのおしゃれなトイレ・洗面所 (オープンシェルフ、グレーのキャビネット、無垢フローリング、アンダーカウンター洗面器) の写真
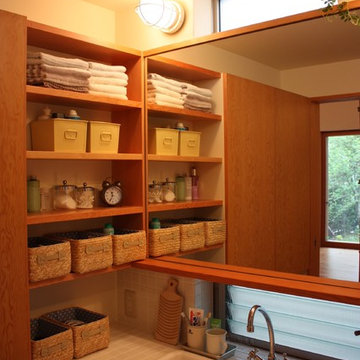
写真:大槻茂
東京都下にある中くらいなラスティックスタイルのおしゃれなトイレ・洗面所 (オープンシェルフ、白いタイル、磁器タイル、白い壁、無垢フローリング、タイルの洗面台、横長型シンク、茶色い床) の写真
東京都下にある中くらいなラスティックスタイルのおしゃれなトイレ・洗面所 (オープンシェルフ、白いタイル、磁器タイル、白い壁、無垢フローリング、タイルの洗面台、横長型シンク、茶色い床) の写真

デンバーにある中くらいなラスティックスタイルのおしゃれなトイレ・洗面所 (オープンシェルフ、中間色木目調キャビネット、グレーの壁、無垢フローリング、オーバーカウンターシンク、木製洗面台、茶色い床、ブラウンの洗面カウンター) の写真
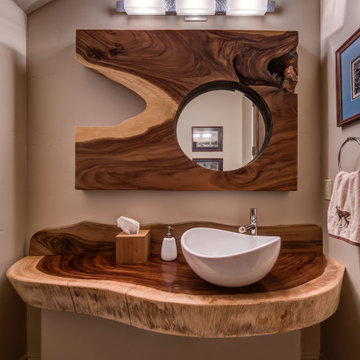
LakeCrest Builders built this custom home for a client. The project was completed in 2016.
The first powder room has a natural, floating wood counter with a vessel sink. The decorative mirror shares the same wood elements.
中くらいなラスティックスタイルのトイレ・洗面所 (オープンシェルフ、無垢フローリング、磁器タイルの床) の写真
1