ラグジュアリーなラスティックスタイルのトイレ・洗面所 (濃色木目調キャビネット、中間色木目調キャビネット) の写真
絞り込み:
資材コスト
並び替え:今日の人気順
写真 1〜20 枚目(全 21 枚)
1/5

a powder room was created by eliminating the existing hall closet and stealing a little space from the existing bedroom behind. a linen wall covering was added with a nail head detail giving the powder room a polished look.
WoodStone Inc, General Contractor
Home Interiors, Cortney McDougal, Interior Design
Draper White Photography

This homage to prairie style architecture located at The Rim Golf Club in Payson, Arizona was designed for owner/builder/landscaper Tom Beck.
This home appears literally fastened to the site by way of both careful design as well as a lichen-loving organic material palatte. Forged from a weathering steel roof (aka Cor-Ten), hand-formed cedar beams, laser cut steel fasteners, and a rugged stacked stone veneer base, this home is the ideal northern Arizona getaway.
Expansive covered terraces offer views of the Tom Weiskopf and Jay Morrish designed golf course, the largest stand of Ponderosa Pines in the US, as well as the majestic Mogollon Rim and Stewart Mountains, making this an ideal place to beat the heat of the Valley of the Sun.
Designing a personal dwelling for a builder is always an honor for us. Thanks, Tom, for the opportunity to share your vision.
Project Details | Northern Exposure, The Rim – Payson, AZ
Architect: C.P. Drewett, AIA, NCARB, Drewett Works, Scottsdale, AZ
Builder: Thomas Beck, LTD, Scottsdale, AZ
Photographer: Dino Tonn, Scottsdale, AZ

Joshua Caldwell
ソルトレイクシティにあるラグジュアリーな巨大なラスティックスタイルのおしゃれなトイレ・洗面所 (オープンシェルフ、中間色木目調キャビネット、茶色いタイル、グレーのタイル、石タイル、黄色い壁、一体型シンク、グレーの床、グレーの洗面カウンター) の写真
ソルトレイクシティにあるラグジュアリーな巨大なラスティックスタイルのおしゃれなトイレ・洗面所 (オープンシェルフ、中間色木目調キャビネット、茶色いタイル、グレーのタイル、石タイル、黄色い壁、一体型シンク、グレーの床、グレーの洗面カウンター) の写真
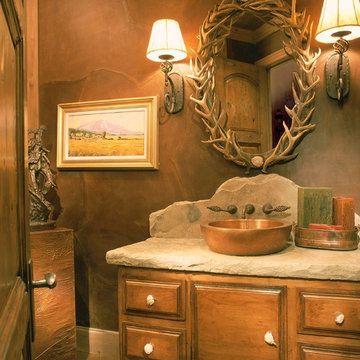
デンバーにあるラグジュアリーな中くらいなラスティックスタイルのおしゃれなトイレ・洗面所 (ベッセル式洗面器、中間色木目調キャビネット、濃色無垢フローリング、レイズドパネル扉のキャビネット、茶色い壁、ベージュのカウンター) の写真
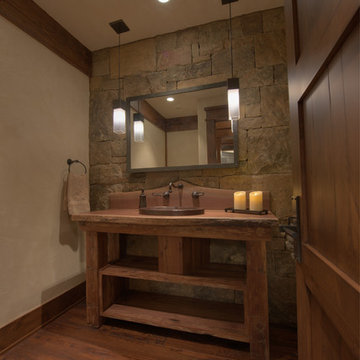
Damon Searles
デンバーにあるラグジュアリーな中くらいなラスティックスタイルのおしゃれなトイレ・洗面所 (オープンシェルフ、中間色木目調キャビネット、濃色無垢フローリング、オーバーカウンターシンク、木製洗面台、ブラウンの洗面カウンター) の写真
デンバーにあるラグジュアリーな中くらいなラスティックスタイルのおしゃれなトイレ・洗面所 (オープンシェルフ、中間色木目調キャビネット、濃色無垢フローリング、オーバーカウンターシンク、木製洗面台、ブラウンの洗面カウンター) の写真
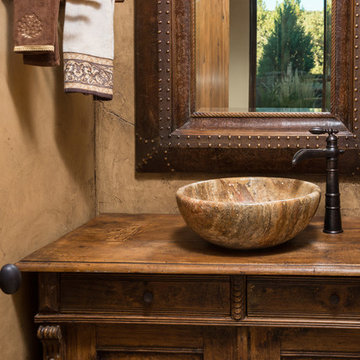
2 story Rustic Ranch style home designed by Western Design International of Prineville Oregon
Located in Brasada Ranch Resort
Contractor: Chuck Rose of CL Rose Construction - http://clroseconstruction.com
Photo by: Chandler Photography
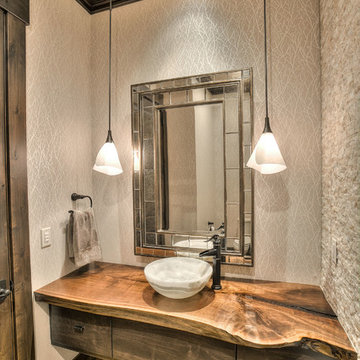
デンバーにあるラグジュアリーな中くらいなラスティックスタイルのおしゃれなトイレ・洗面所 (フラットパネル扉のキャビネット、濃色木目調キャビネット、ベージュのタイル、石タイル、ベージュの壁、無垢フローリング、ベッセル式洗面器、木製洗面台、ブラウンの洗面カウンター) の写真
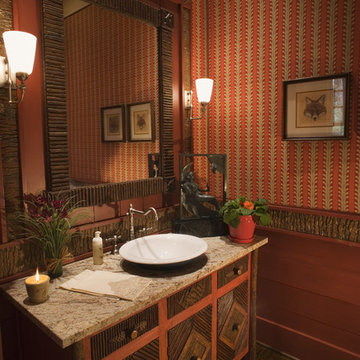
他の地域にあるラグジュアリーな中くらいなラスティックスタイルのおしゃれなトイレ・洗面所 (家具調キャビネット、濃色木目調キャビネット、赤い壁、濃色無垢フローリング、御影石の洗面台) の写真
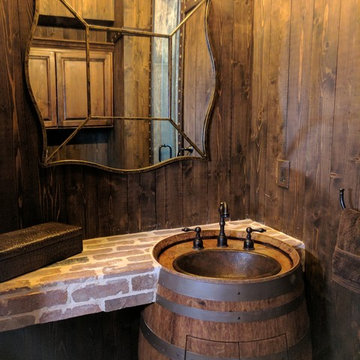
Pub bath turned into a wine barrel, with antique wine barrel sink.
オースティンにあるラグジュアリーな小さなラスティックスタイルのおしゃれなトイレ・洗面所 (レイズドパネル扉のキャビネット、中間色木目調キャビネット、一体型トイレ 、茶色い壁、レンガの床、一体型シンク、赤い床) の写真
オースティンにあるラグジュアリーな小さなラスティックスタイルのおしゃれなトイレ・洗面所 (レイズドパネル扉のキャビネット、中間色木目調キャビネット、一体型トイレ 、茶色い壁、レンガの床、一体型シンク、赤い床) の写真
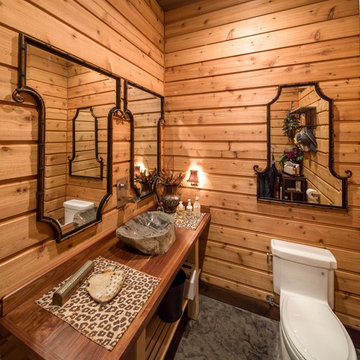
フィラデルフィアにあるラグジュアリーな中くらいなラスティックスタイルのおしゃれなトイレ・洗面所 (家具調キャビネット、中間色木目調キャビネット、一体型トイレ 、茶色い壁、コンクリートの床、ベッセル式洗面器、木製洗面台) の写真
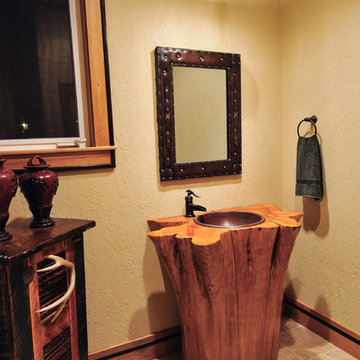
シアトルにあるラグジュアリーな小さなラスティックスタイルのおしゃれなトイレ・洗面所 (ペデスタルシンク、オープンシェルフ、中間色木目調キャビネット、分離型トイレ、ベージュのタイル、セラミックタイル、ベージュの壁、トラバーチンの床、木製洗面台) の写真
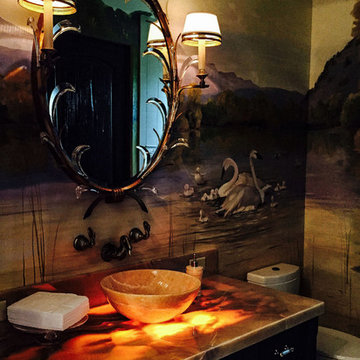
With a spectacular view of the gorgeous Teton Mountain Range in Jackson Hole, Wyoming, the Rustic Charm Home is just as gorgeous to look at. This home has layers of contrast from the rich, rustic hardwood flooring and wood beams to the diamond dust plaster walls and ceiling. From the soft and silky fabrics to the raw metal accents throughout the home, it beautifully blends rustic with luxury and sophistication.
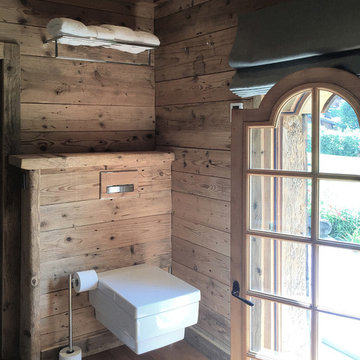
リヨンにあるラグジュアリーな中くらいなラスティックスタイルのおしゃれなトイレ・洗面所 (一体型シンク、フラットパネル扉のキャビネット、中間色木目調キャビネット、壁掛け式トイレ、無垢フローリング) の写真
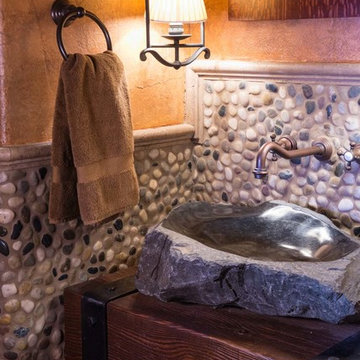
Ross Chandler
他の地域にあるラグジュアリーな中くらいなラスティックスタイルのおしゃれなトイレ・洗面所 (濃色木目調キャビネット、マルチカラーのタイル、石タイル、ベッセル式洗面器、木製洗面台、ブラウンの洗面カウンター) の写真
他の地域にあるラグジュアリーな中くらいなラスティックスタイルのおしゃれなトイレ・洗面所 (濃色木目調キャビネット、マルチカラーのタイル、石タイル、ベッセル式洗面器、木製洗面台、ブラウンの洗面カウンター) の写真
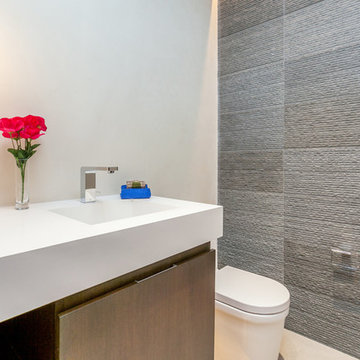
LIV Sotheby's International Realty
デンバーにあるラグジュアリーな広いラスティックスタイルのおしゃれなトイレ・洗面所 (フラットパネル扉のキャビネット、中間色木目調キャビネット、壁掛け式トイレ、グレーのタイル、石タイル、磁器タイルの床、一体型シンク、クオーツストーンの洗面台、ベージュの床) の写真
デンバーにあるラグジュアリーな広いラスティックスタイルのおしゃれなトイレ・洗面所 (フラットパネル扉のキャビネット、中間色木目調キャビネット、壁掛け式トイレ、グレーのタイル、石タイル、磁器タイルの床、一体型シンク、クオーツストーンの洗面台、ベージュの床) の写真
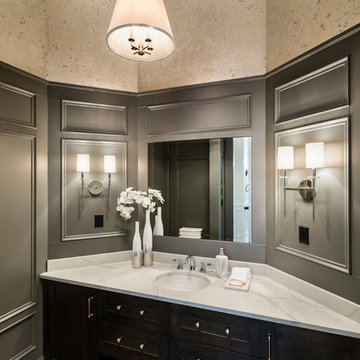
The “Rustic Classic” is a 17,000 square foot custom home built for a special client, a famous musician who wanted a home befitting a rockstar. This Langley, B.C. home has every detail you would want on a custom build.
For this home, every room was completed with the highest level of detail and craftsmanship; even though this residence was a huge undertaking, we didn’t take any shortcuts. From the marble counters to the tasteful use of stone walls, we selected each material carefully to create a luxurious, livable environment. The windows were sized and placed to allow for a bright interior, yet they also cultivate a sense of privacy and intimacy within the residence. Large doors and entryways, combined with high ceilings, create an abundance of space.
A home this size is meant to be shared, and has many features intended for visitors, such as an expansive games room with a full-scale bar, a home theatre, and a kitchen shaped to accommodate entertaining. In any of our homes, we can create both spaces intended for company and those intended to be just for the homeowners - we understand that each client has their own needs and priorities.
Our luxury builds combine tasteful elegance and attention to detail, and we are very proud of this remarkable home. Contact us if you would like to set up an appointment to build your next home! Whether you have an idea in mind or need inspiration, you’ll love the results.
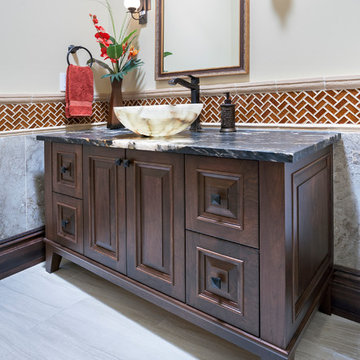
Beautiful and Elegant Mountain Home
Custom home built in Canmore, Alberta interior design by award winning team.
Interior Design by : The Interior Design Group.
Contractor: Bob Kocian - Distintive Homes Canmore
Kitchen and Millwork: Frank Funk ~ Bow Valley Kitchens
Bob Young - Photography
Countertops: Ron Schuster, Dauter Stone
Sonoma Tile: Graham, Fifth Avenue Kitchens and Bath
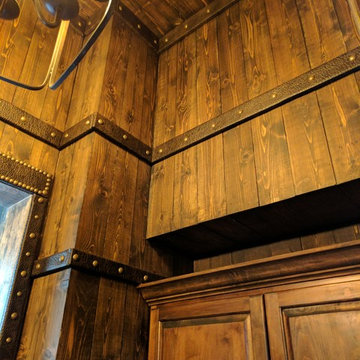
Pub bath turned into a wine barrel
オースティンにあるラグジュアリーな小さなラスティックスタイルのおしゃれなトイレ・洗面所 (レイズドパネル扉のキャビネット、中間色木目調キャビネット、一体型トイレ 、茶色い壁、レンガの床、一体型シンク、赤い床) の写真
オースティンにあるラグジュアリーな小さなラスティックスタイルのおしゃれなトイレ・洗面所 (レイズドパネル扉のキャビネット、中間色木目調キャビネット、一体型トイレ 、茶色い壁、レンガの床、一体型シンク、赤い床) の写真
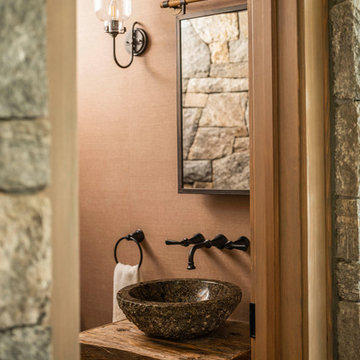
ニューヨークにあるラグジュアリーな中くらいなラスティックスタイルのおしゃれなトイレ・洗面所 (家具調キャビネット、中間色木目調キャビネット、一体型トイレ 、茶色い壁、無垢フローリング、ベッセル式洗面器、茶色い床、独立型洗面台、壁紙) の写真
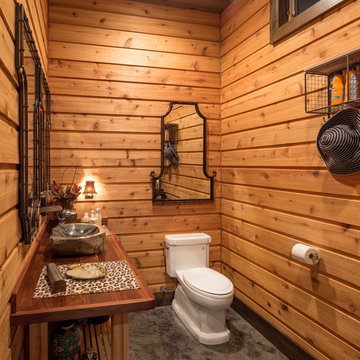
フィラデルフィアにあるラグジュアリーな中くらいなラスティックスタイルのおしゃれなトイレ・洗面所 (家具調キャビネット、中間色木目調キャビネット、一体型トイレ 、茶色い壁、コンクリートの床、ベッセル式洗面器、木製洗面台) の写真
ラグジュアリーなラスティックスタイルのトイレ・洗面所 (濃色木目調キャビネット、中間色木目調キャビネット) の写真
1