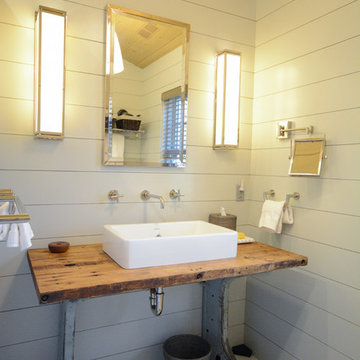ラスティックスタイルのトイレ・洗面所 (黒い洗面カウンター、ブラウンの洗面カウンター) の写真
絞り込み:
資材コスト
並び替え:今日の人気順
写真 41〜60 枚目(全 210 枚)
1/4
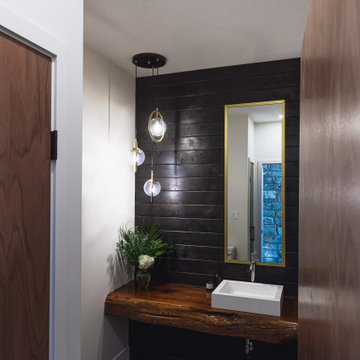
エドモントンにあるお手頃価格の中くらいなラスティックスタイルのおしゃれなトイレ・洗面所 (黒いタイル、黒い壁、ベッセル式洗面器、木製洗面台、ブラウンの洗面カウンター、フローティング洗面台) の写真
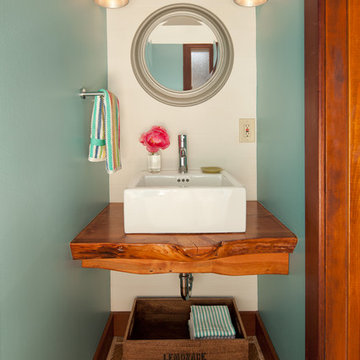
サンフランシスコにある小さなラスティックスタイルのおしゃれなトイレ・洗面所 (白い壁、茶色い床、磁器タイルの床、ベッセル式洗面器、木製洗面台、ブラウンの洗面カウンター) の写真
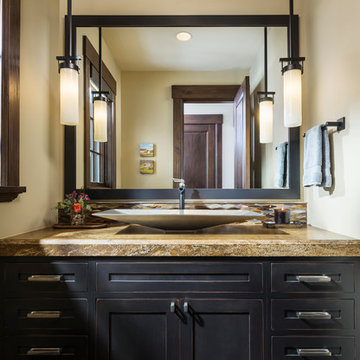
ソルトレイクシティにある小さなラスティックスタイルのおしゃれなトイレ・洗面所 (シェーカースタイル扉のキャビネット、黒いキャビネット、ベージュの壁、濃色無垢フローリング、ベッセル式洗面器、御影石の洗面台、茶色い床、ブラウンの洗面カウンター) の写真

das neue Gäste WC ist teils mit Eichenholzdielen verkleidet, die angrenzen Wände und die Decke, einschl. der Tür wurden dunkelgrau lackiert
ハノーファーにあるお手頃価格の小さなラスティックスタイルのおしゃれなトイレ・洗面所 (壁掛け式トイレ、黒い壁、テラコッタタイルの床、ベッセル式洗面器、木製洗面台、中間色木目調キャビネット、赤い床、ブラウンの洗面カウンター) の写真
ハノーファーにあるお手頃価格の小さなラスティックスタイルのおしゃれなトイレ・洗面所 (壁掛け式トイレ、黒い壁、テラコッタタイルの床、ベッセル式洗面器、木製洗面台、中間色木目調キャビネット、赤い床、ブラウンの洗面カウンター) の写真
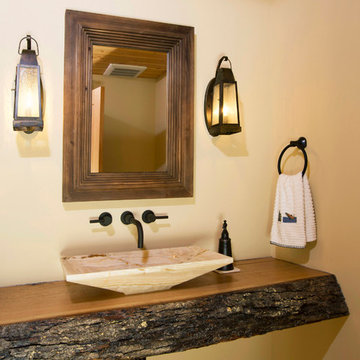
The design of this home was driven by the owners’ desire for a three-bedroom waterfront home that showcased the spectacular views and park-like setting. As nature lovers, they wanted their home to be organic, minimize any environmental impact on the sensitive site and embrace nature.
This unique home is sited on a high ridge with a 45° slope to the water on the right and a deep ravine on the left. The five-acre site is completely wooded and tree preservation was a major emphasis. Very few trees were removed and special care was taken to protect the trees and environment throughout the project. To further minimize disturbance, grades were not changed and the home was designed to take full advantage of the site’s natural topography. Oak from the home site was re-purposed for the mantle, powder room counter and select furniture.
The visually powerful twin pavilions were born from the need for level ground and parking on an otherwise challenging site. Fill dirt excavated from the main home provided the foundation. All structures are anchored with a natural stone base and exterior materials include timber framing, fir ceilings, shingle siding, a partial metal roof and corten steel walls. Stone, wood, metal and glass transition the exterior to the interior and large wood windows flood the home with light and showcase the setting. Interior finishes include reclaimed heart pine floors, Douglas fir trim, dry-stacked stone, rustic cherry cabinets and soapstone counters.
Exterior spaces include a timber-framed porch, stone patio with fire pit and commanding views of the Occoquan reservoir. A second porch overlooks the ravine and a breezeway connects the garage to the home.
Numerous energy-saving features have been incorporated, including LED lighting, on-demand gas water heating and special insulation. Smart technology helps manage and control the entire house.
Greg Hadley Photography
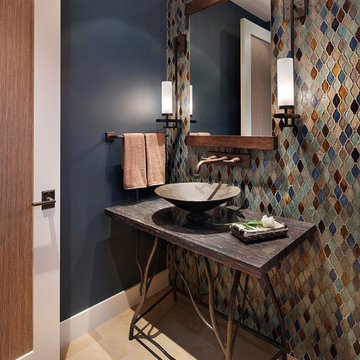
サンフランシスコにある中くらいなラスティックスタイルのおしゃれなトイレ・洗面所 (ベージュのタイル、青いタイル、茶色いタイル、グレーのタイル、オレンジのタイル、マルチカラーのタイル、青い壁、ライムストーンの床、ベッセル式洗面器、木製洗面台、ブラウンの洗面カウンター) の写真
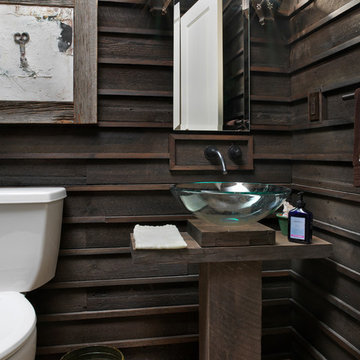
Salvaged Yellow Pine with Ebony Stain. Any reclaimed barn siding would work though.
コロンバスにあるラスティックスタイルのおしゃれなトイレ・洗面所 (木製洗面台、ベッセル式洗面器、ブラウンの洗面カウンター) の写真
コロンバスにあるラスティックスタイルのおしゃれなトイレ・洗面所 (木製洗面台、ベッセル式洗面器、ブラウンの洗面カウンター) の写真

total powder room remodel
デンバーにあるお手頃価格のラスティックスタイルのおしゃれなトイレ・洗面所 (濃色木目調キャビネット、分離型トイレ、ベージュのタイル、セラミックタイル、オレンジの壁、濃色無垢フローリング、アンダーカウンター洗面器、クオーツストーンの洗面台、茶色い床、ブラウンの洗面カウンター) の写真
デンバーにあるお手頃価格のラスティックスタイルのおしゃれなトイレ・洗面所 (濃色木目調キャビネット、分離型トイレ、ベージュのタイル、セラミックタイル、オレンジの壁、濃色無垢フローリング、アンダーカウンター洗面器、クオーツストーンの洗面台、茶色い床、ブラウンの洗面カウンター) の写真
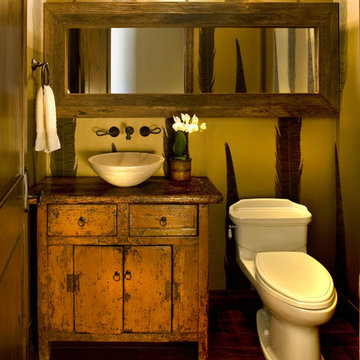
This getaway for the urban elite is a bold re-interpretation of
the classic cabin paradigm. Located atop the San Francisco
Peaks the space pays homage to the surroundings by
accenting the natural beauty with industrial influenced
pieces and finishes that offer a retrospective on western
lifestyle.
Recently completed, the design focused on furniture and
fixtures with some emphasis on lighting and bathroom
updates. The character of the space reflected the client's
renowned personality and connection with the western lifestyle.
Mixing modern interpretations of classic pieces with textured
finishes the design encapsulates the new direction of western.
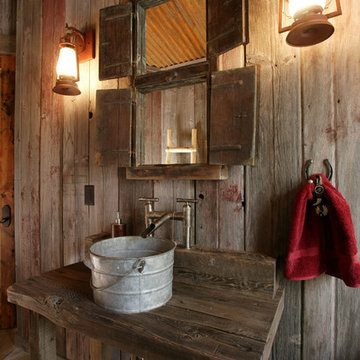
This was a fun powder room design for a western mine style home with the corten ceiling, old bucket for a sink and Old California Lanterns for the lighting.

Rikki Snyder
バーリントンにあるラスティックスタイルのおしゃれなトイレ・洗面所 (家具調キャビネット、中間色木目調キャビネット、オレンジの壁、ベッセル式洗面器、木製洗面台、グレーの床、ブラウンの洗面カウンター) の写真
バーリントンにあるラスティックスタイルのおしゃれなトイレ・洗面所 (家具調キャビネット、中間色木目調キャビネット、オレンジの壁、ベッセル式洗面器、木製洗面台、グレーの床、ブラウンの洗面カウンター) の写真

デンバーにある中くらいなラスティックスタイルのおしゃれなトイレ・洗面所 (オープンシェルフ、中間色木目調キャビネット、グレーの壁、無垢フローリング、オーバーカウンターシンク、木製洗面台、茶色い床、ブラウンの洗面カウンター) の写真
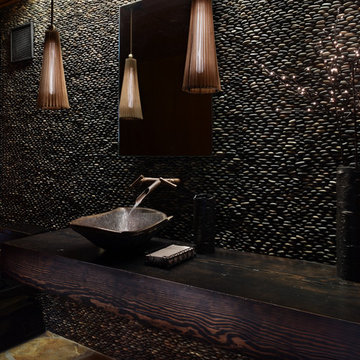
Interior Design by Barbara Leland Interior Design
Photography Courtesy of Benjamin Benschneider
www.benschneiderphoto.com/
シアトルにあるラスティックスタイルのおしゃれなトイレ・洗面所 (ベッセル式洗面器、木製洗面台、石タイル、ブラウンの洗面カウンター) の写真
シアトルにあるラスティックスタイルのおしゃれなトイレ・洗面所 (ベッセル式洗面器、木製洗面台、石タイル、ブラウンの洗面カウンター) の写真

Bath | Custom home Studio of LS3P ASSOCIATES LTD. | Photo by Inspiro8 Studio.
他の地域にある高級な小さなラスティックスタイルのおしゃれなトイレ・洗面所 (家具調キャビネット、濃色木目調キャビネット、グレーのタイル、グレーの壁、無垢フローリング、ベッセル式洗面器、木製洗面台、セメントタイル、茶色い床、ブラウンの洗面カウンター) の写真
他の地域にある高級な小さなラスティックスタイルのおしゃれなトイレ・洗面所 (家具調キャビネット、濃色木目調キャビネット、グレーのタイル、グレーの壁、無垢フローリング、ベッセル式洗面器、木製洗面台、セメントタイル、茶色い床、ブラウンの洗面カウンター) の写真
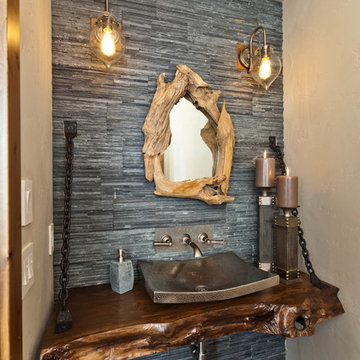
Custom vanity of natural wood slab, mounted with chains, metal vessel sink, custom log mirror, full height stacked stone backsplash
シアトルにあるラスティックスタイルのおしゃれなトイレ・洗面所 (石タイル、ベッセル式洗面器、グレーのタイル、ベージュの壁、濃色無垢フローリング、木製洗面台、茶色い床、ブラウンの洗面カウンター) の写真
シアトルにあるラスティックスタイルのおしゃれなトイレ・洗面所 (石タイル、ベッセル式洗面器、グレーのタイル、ベージュの壁、濃色無垢フローリング、木製洗面台、茶色い床、ブラウンの洗面カウンター) の写真
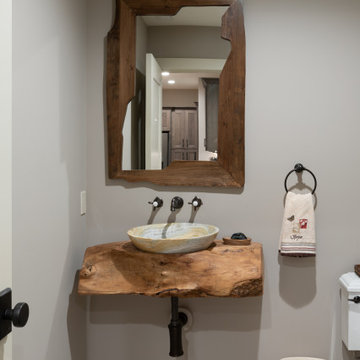
オマハにある中くらいなラスティックスタイルのおしゃれなトイレ・洗面所 (グレーの壁、濃色無垢フローリング、ベッセル式洗面器、木製洗面台、茶色い床、ブラウンの洗面カウンター) の写真
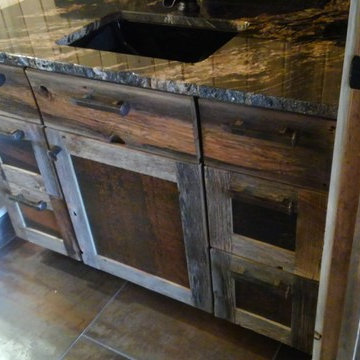
他の地域にある小さなラスティックスタイルのおしゃれなトイレ・洗面所 (シェーカースタイル扉のキャビネット、濃色木目調キャビネット、セラミックタイルの床、アンダーカウンター洗面器、御影石の洗面台、茶色い床、ブラウンの洗面カウンター) の写真
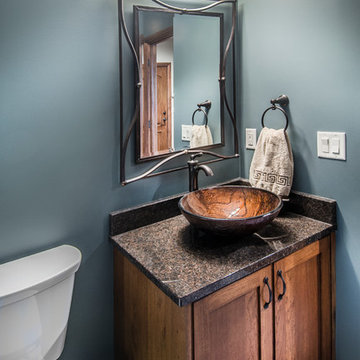
Alan Jackson - Jackson Studios
オマハにある高級な中くらいなラスティックスタイルのおしゃれなトイレ・洗面所 (シェーカースタイル扉のキャビネット、濃色木目調キャビネット、御影石の洗面台、分離型トイレ、青い壁、ベッセル式洗面器、ブラウンの洗面カウンター) の写真
オマハにある高級な中くらいなラスティックスタイルのおしゃれなトイレ・洗面所 (シェーカースタイル扉のキャビネット、濃色木目調キャビネット、御影石の洗面台、分離型トイレ、青い壁、ベッセル式洗面器、ブラウンの洗面カウンター) の写真
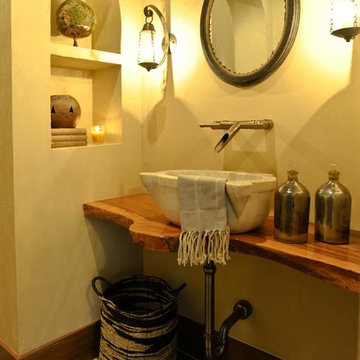
他の地域にある高級な中くらいなラスティックスタイルのおしゃれなトイレ・洗面所 (ベッセル式洗面器、木製洗面台、マルチカラーのタイル、ベージュの壁、セメントタイルの床、ブラウンの洗面カウンター) の写真
ラスティックスタイルのトイレ・洗面所 (黒い洗面カウンター、ブラウンの洗面カウンター) の写真
3
