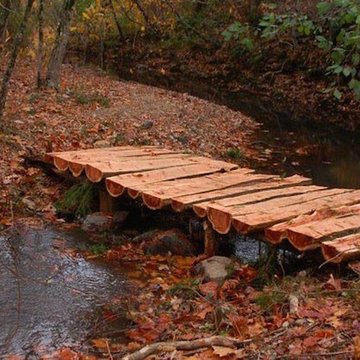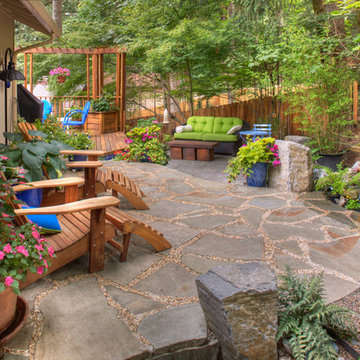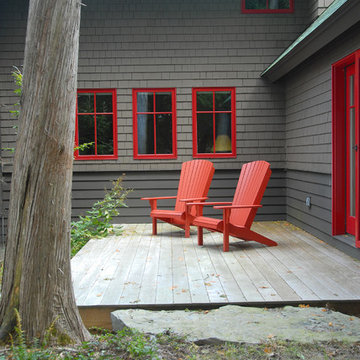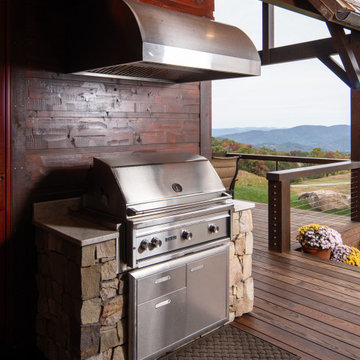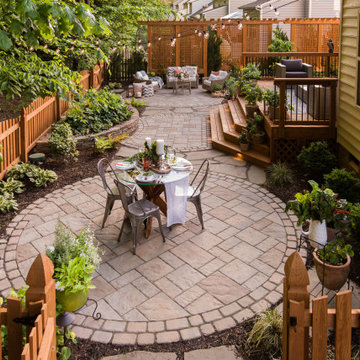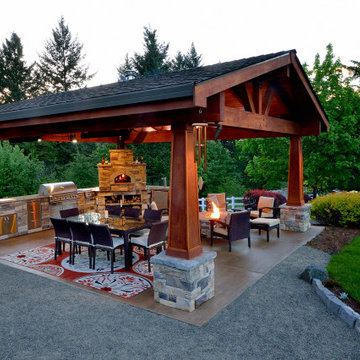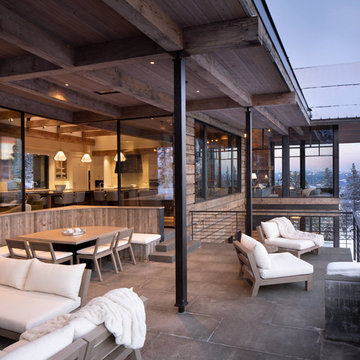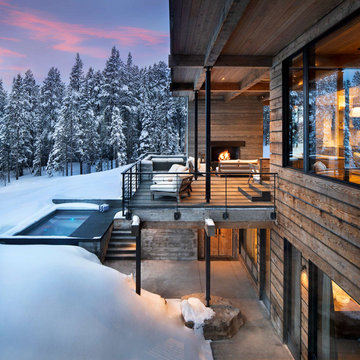絞り込み:
資材コスト
並び替え:今日の人気順
写真 1〜20 枚目(全 22,933 枚)
1/3
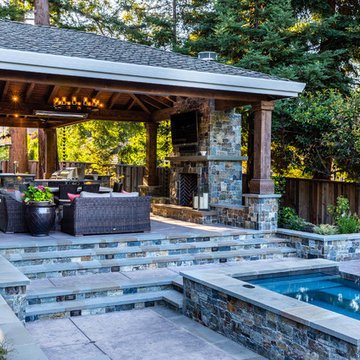
This elevated pavilion also allows you to overlook the rest of your property, admiring your great outdoor living space.
サンフランシスコにあるラスティックスタイルのおしゃれな裏庭のテラス (アウトドアキッチン、パーゴラ) の写真
サンフランシスコにあるラスティックスタイルのおしゃれな裏庭のテラス (アウトドアキッチン、パーゴラ) の写真
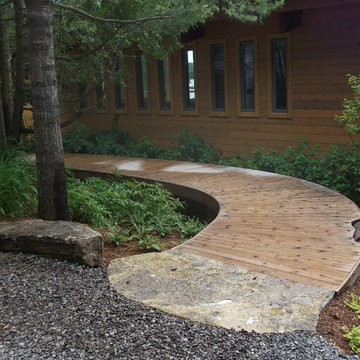
A sloping, curving deck with stone accents. Wheelchair accessible!
トロントにあるお手頃価格の広いラスティックスタイルのおしゃれな裏庭 (日陰、デッキ材舗装) の写真
トロントにあるお手頃価格の広いラスティックスタイルのおしゃれな裏庭 (日陰、デッキ材舗装) の写真
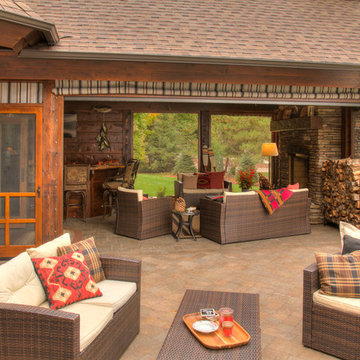
ミネアポリスにある中くらいなラスティックスタイルのおしゃれな裏庭のテラス (アウトドアキッチン、コンクリート敷き 、張り出し屋根) の写真
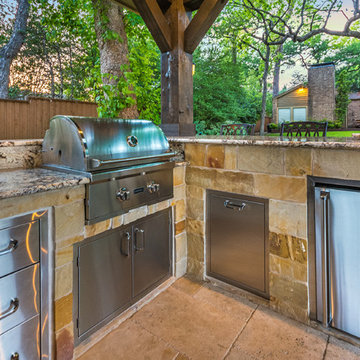
The homeowner had an existing structure they wanted replaced. This new one has a custom built wood
burning fireplace with an outdoor kitchen and is a great area for entertaining.
The flooring is a travertine tile in a Versailles pattern over a concrete patio.
The outdoor kitchen has an L-shaped counter with plenty of space for prepping and serving meals as well as
space for dining.
The fascia is stone and the countertops are granite. The wood-burning fireplace is constructed of the same stone and has a ledgestone hearth and cedar mantle. What a perfect place to cozy up and enjoy a cool evening outside.
The structure has cedar columns and beams. The vaulted ceiling is stained tongue and groove and really
gives the space a very open feel. Special details include the cedar braces under the bar top counter, carriage lights on the columns and directional lights along the sides of the ceiling.
Click Photography

This custom backyard cabana is one part of a multi-faceted outdoor design that features a stain and stamp patio and walkways, a fire pit and custom shade pergola.

Nestled on 90 acres of peaceful prairie land, this modern rustic home blends indoor and outdoor spaces with natural stone materials and long, beautiful views. Featuring ORIJIN STONE's Westley™ Limestone veneer on both the interior and exterior, as well as our Tupelo™ Limestone interior tile, pool and patio paving.
Architecture: Rehkamp Larson Architects Inc
Builder: Hagstrom Builders
Landscape Architecture: Savanna Designs, Inc
Landscape Install: Landscape Renovations MN
Masonry: Merlin Goble Masonry Inc
Interior Tile Installation: Diamond Edge Tile
Interior Design: Martin Patrick 3
Photography: Scott Amundson Photography
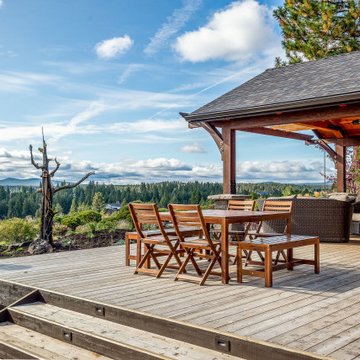
Adding on to this modern mountain home was complex and rewarding. The nature-loving Bend homeowners wanted to create an outdoor space to better enjoy their spectacular river view. They also wanted to Provide direct access to a covered outdoor space, create a sense of connection between the interior and exterior, add gear storage for outdoor activities, and provide additional bedroom and office space. The Neil Kelly team led by Paul Haigh created a covered deck extending off the living room, re-worked exterior walls, added large 8’ tall French doors for easy access and natural light, extended garage with 3rd bay, and added a bedroom addition above the garage that fits seamlessly into the existing structure.
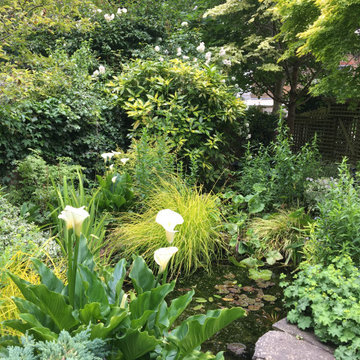
Mature watergarden showing fishpond with bog garden behind, surrounded by lush planting. Alongside is a waterfall and separate wildlife pond. The paving is made from reclaimed Yorkstone. Plants include Amelanchier lamarkii, Lonicera nitida, Iris pseudacorus, arum lilies and Carex.
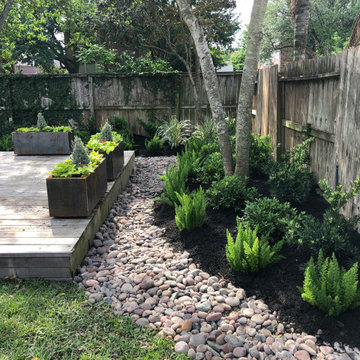
A collection of Japanese Yews, Encore Azalea Autumn Embers, flax lily, and foxtail ferns make up the planting collection with a new mexico river rock bed.
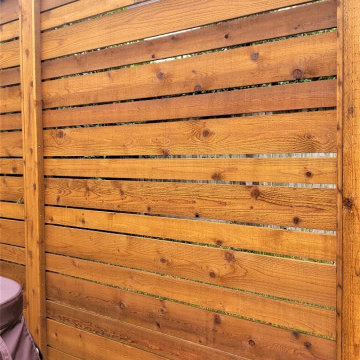
We built the privacy screens with 1 × 6 boards of beautiful western red cedar, and we stained them. The 8-foot cedar privacy screen beside the hot tub is the largest of the three. Because the screens are not solid, but have small gaps between boards, they allow some light into the area. Looking out from within the seating area, the homeowners see a bit of daylight through the privacy screens.

Photography: Garett + Carrie Buell of Studiobuell/ studiobuell.com
ナッシュビルにある広いラスティックスタイルのおしゃれな裏庭のテラス (アウトドアキッチン、張り出し屋根、タイル敷き) の写真
ナッシュビルにある広いラスティックスタイルのおしゃれな裏庭のテラス (アウトドアキッチン、張り出し屋根、タイル敷き) の写真
ラスティックスタイルの家の裏庭の写真
1






