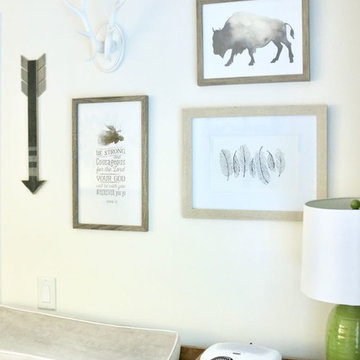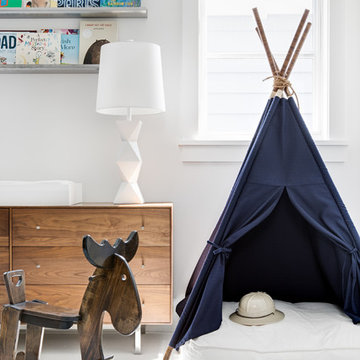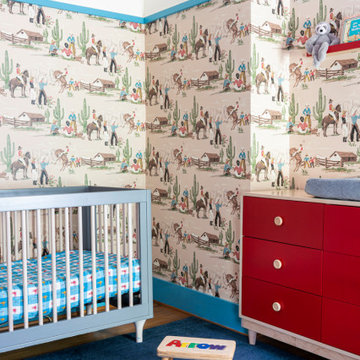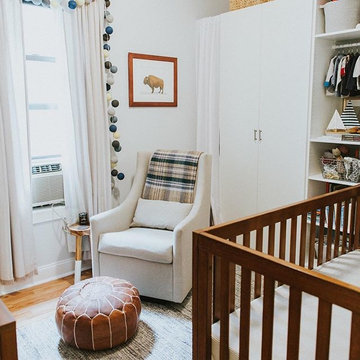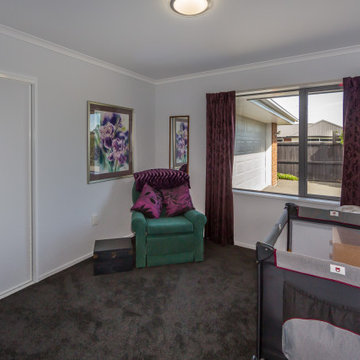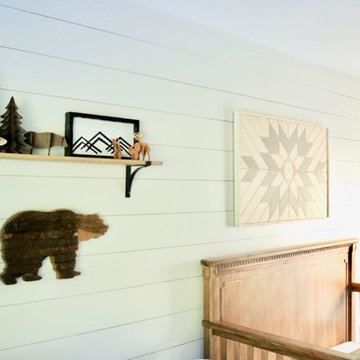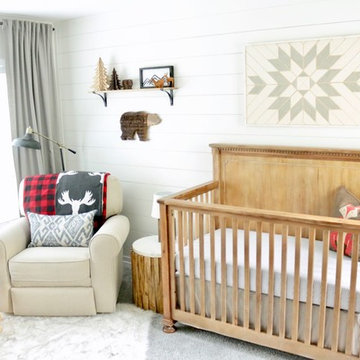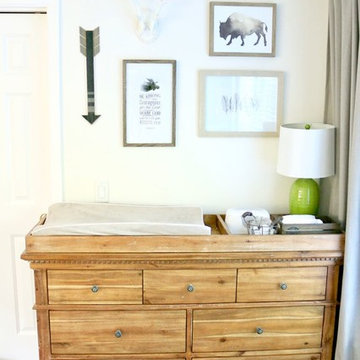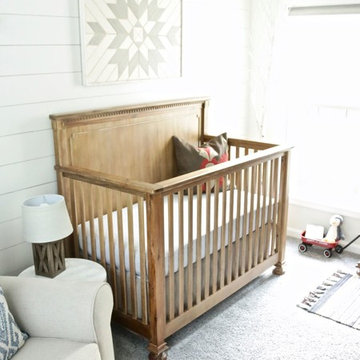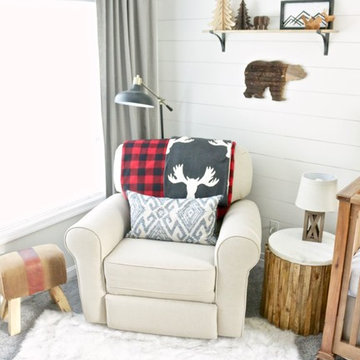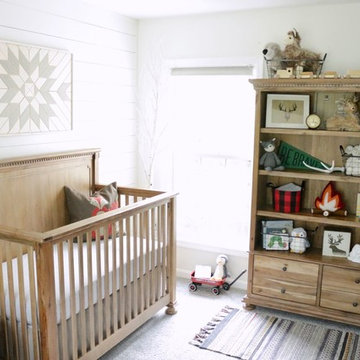ラスティックスタイルの赤ちゃん部屋 (緑の壁、白い壁) の写真
絞り込み:
資材コスト
並び替え:今日の人気順
写真 1〜19 枚目(全 19 枚)
1/4
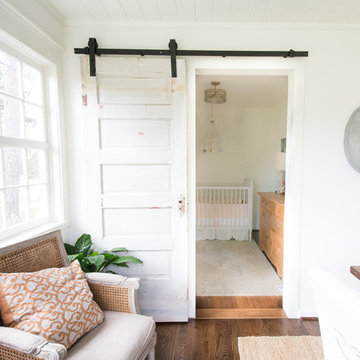
Born + Raised Photography
アトランタにある小さなラスティックスタイルのおしゃれな赤ちゃん部屋 (白い壁、濃色無垢フローリング、女の子用) の写真
アトランタにある小さなラスティックスタイルのおしゃれな赤ちゃん部屋 (白い壁、濃色無垢フローリング、女の子用) の写真
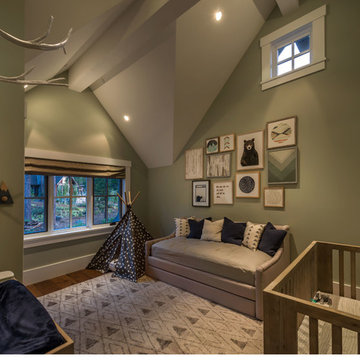
Vance Fox Photography
サクラメントにあるラグジュアリーな中くらいなラスティックスタイルのおしゃれな赤ちゃん部屋 (緑の壁、無垢フローリング、男女兼用、茶色い床) の写真
サクラメントにあるラグジュアリーな中くらいなラスティックスタイルのおしゃれな赤ちゃん部屋 (緑の壁、無垢フローリング、男女兼用、茶色い床) の写真
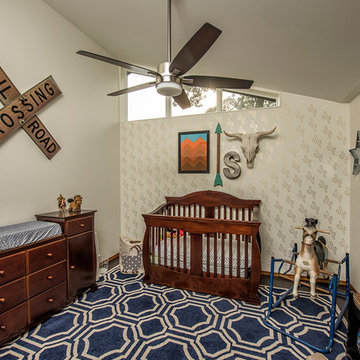
Randy Colwell
他の地域にあるラスティックスタイルのおしゃれな赤ちゃん部屋 (白い壁、濃色無垢フローリング、男の子用、青い床) の写真
他の地域にあるラスティックスタイルのおしゃれな赤ちゃん部屋 (白い壁、濃色無垢フローリング、男の子用、青い床) の写真
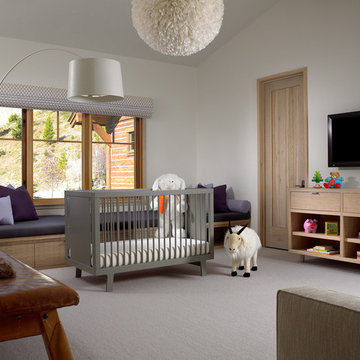
他の地域にあるお手頃価格の中くらいなラスティックスタイルのおしゃれな赤ちゃん部屋 (白い壁、カーペット敷き、男女兼用、グレーの床) の写真
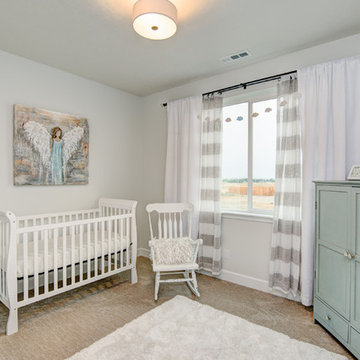
Nursery decorated with angels and in teal and white.
他の地域にある低価格の中くらいなラスティックスタイルのおしゃれな赤ちゃん部屋 (白い壁、カーペット敷き、男女兼用、ベージュの床) の写真
他の地域にある低価格の中くらいなラスティックスタイルのおしゃれな赤ちゃん部屋 (白い壁、カーペット敷き、男女兼用、ベージュの床) の写真
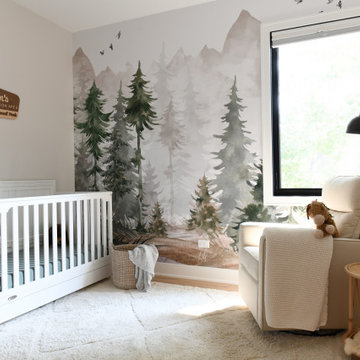
Claremont Dream Home
A Single Family New Construction
Chicago, Illinois
Type: New Construction
Location: Ravenswood Neighborhood, Chicago, IL
We had the pleasure of collaborating with a young family to shape their vision of a welcoming, laid-back home in this new construction home. AHD was hired at the early stages of construction to create a cohesive environment from the architectural finishes, lighting design to the furnishings and decor.
This project is a testament to the couple's diverse cultural influences, blending their English heritage with the rich tapestry of their travels through India. Through thoughtful design choices, we've sought to create an environment that not only reflects their personal style but also accommodates their evolving family needs.
Our focus has been on crafting a contemporary interior that prioritizes both comfort and durability, ensuring that every aspect of the space is not only inviting but also functional for their growing family. We selected bespoke furnishings, where craftsmanship takes center stage. Each piece was carefully curated to embody an organic biophilic aesthetic, creating a refreshing haven using earthy colors and genuine materials.
Our ultimate design intent was to create a space that is healthy, practical as well as aesthetically pleasing, tailored to the lifestyle and preferences of our clients.
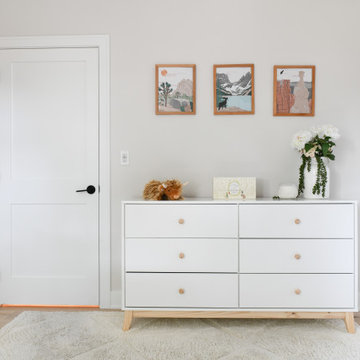
Claremont Dream Home
A Single Family New Construction
Chicago, Illinois
Type: New Construction
Location: Ravenswood Neighborhood, Chicago, IL
We had the pleasure of collaborating with a young family to shape their vision of a welcoming, laid-back home in this new construction home. AHD was hired at the early stages of construction to create a cohesive environment from the architectural finishes, lighting design to the furnishings and decor.
This project is a testament to the couple's diverse cultural influences, blending their English heritage with the rich tapestry of their travels through India. Through thoughtful design choices, we've sought to create an environment that not only reflects their personal style but also accommodates their evolving family needs.
Our focus has been on crafting a contemporary interior that prioritizes both comfort and durability, ensuring that every aspect of the space is not only inviting but also functional for their growing family. We selected bespoke furnishings, where craftsmanship takes center stage. Each piece was carefully curated to embody an organic biophilic aesthetic, creating a refreshing haven using earthy colors and genuine materials.
Our ultimate design intent was to create a space that is healthy, practical as well as aesthetically pleasing, tailored to the lifestyle and preferences of our clients.
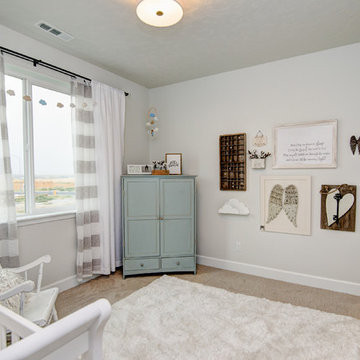
Nursery decorated with angels and in teal and white.
他の地域にある低価格の中くらいなラスティックスタイルのおしゃれな赤ちゃん部屋 (白い壁、カーペット敷き、男女兼用、ベージュの床) の写真
他の地域にある低価格の中くらいなラスティックスタイルのおしゃれな赤ちゃん部屋 (白い壁、カーペット敷き、男女兼用、ベージュの床) の写真
ラスティックスタイルの赤ちゃん部屋 (緑の壁、白い壁) の写真
1
