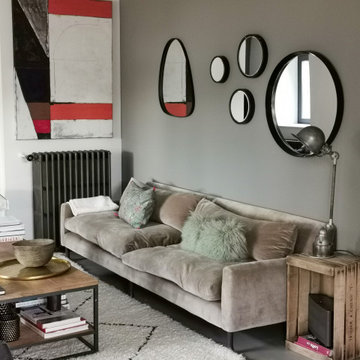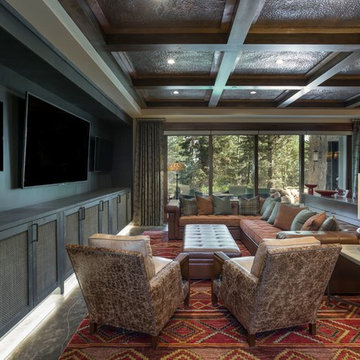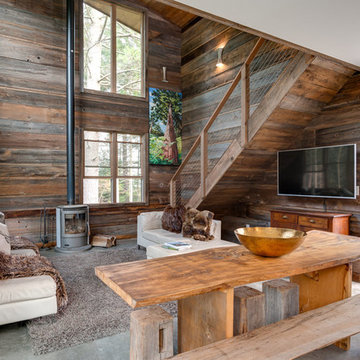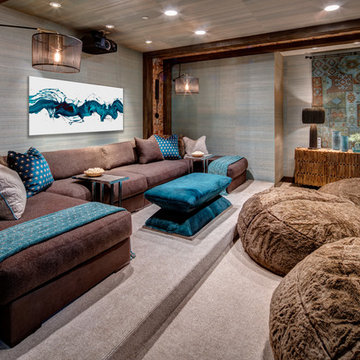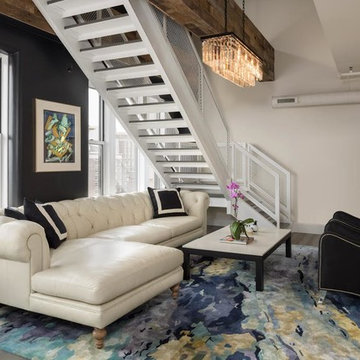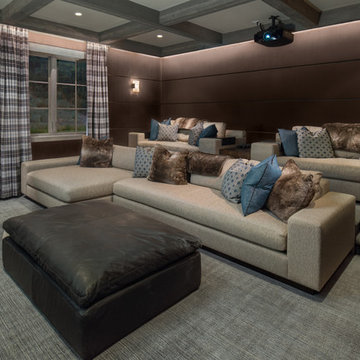絞り込み:
資材コスト
並び替え:今日の人気順
写真 161〜180 枚目(全 929 枚)
1/3

ナッシュビルにあるラスティックスタイルのおしゃれなサンルーム (コンクリートの床、標準型暖炉、石材の暖炉まわり、標準型天井、グレーの床) の写真
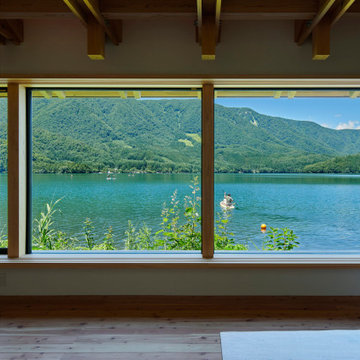
湖面までわずか1m、湧き水で満たされた水盤の遠く向こうには北アルプスの稜線が重なる。
間口は2間。土間はトンネル状に山と湖を繋ぎ、夏は濡れた水着のまま語らい、冬は汚れたブーツのまま薪ストーブで暖を取る。
生命力溢れるカラマツ貼りの居間は愚直に湖と向かい合い、移ろい行くさざなみをぼんやりと眺めることも、一歩濡縁に踏み出して湖へ飛び込むこともできる。
窓には、白みゆく朝靄の中で目覚めるように、暮れてからは家族の親密な時間を過ごせるように障子を嵌め、限られた広さの中に友人を招きたいと望んだロフトの窓際には、文机を設けてよりパーソナルな場所とした。
冬の積雪は1mをゆうに超える。
全てが白で満たされ鎮まりかった風景の中、さらに小さくなった小屋の灯りを訪ねるのが待ち遠しい。
https://www.ninkipen.jp/works/kosou/#house
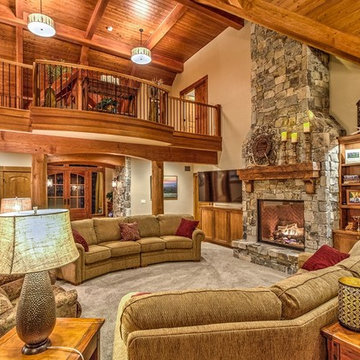
Arrow Timber Framing
9726 NE 302nd St, Battle Ground, WA 98604
(360) 687-1868
Web Site: https://www.arrowtimber.com
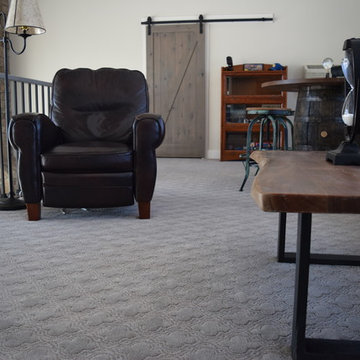
Just a different view of the patterned taupe carpet. Look how all the colors just blend together.
他の地域にある中くらいなラスティックスタイルのおしゃれなロフトリビング (ゲームルーム、白い壁、カーペット敷き、暖炉なし、グレーの床) の写真
他の地域にある中くらいなラスティックスタイルのおしゃれなロフトリビング (ゲームルーム、白い壁、カーペット敷き、暖炉なし、グレーの床) の写真

The library, a space to chill out and chat or read after a day in the mountains. Seating and shelving made fron scaffolding boards and distressed by myself. The owners fabourite colour is turquoise, which in a dark room perefectly lit up the space.
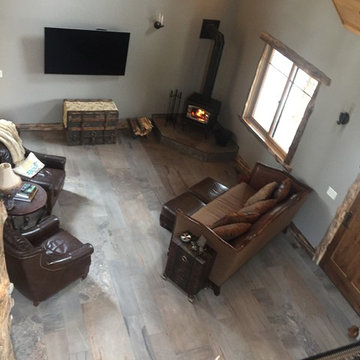
Photos by Debbie Waldner, Home designed and built by Ron Waldner Signature Homes
他の地域にある高級なラスティックスタイルのおしゃれなリビング (グレーの壁、磁器タイルの床、薪ストーブ、壁掛け型テレビ、グレーの床) の写真
他の地域にある高級なラスティックスタイルのおしゃれなリビング (グレーの壁、磁器タイルの床、薪ストーブ、壁掛け型テレビ、グレーの床) の写真
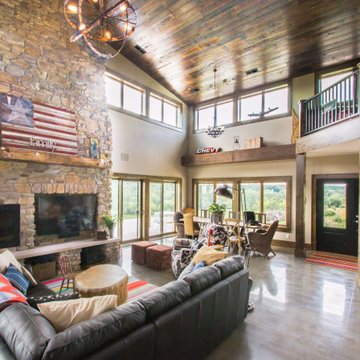
Project by Wiles Design Group. Their Cedar Rapids-based design studio serves the entire Midwest, including Iowa City, Dubuque, Davenport, and Waterloo, as well as North Missouri and St. Louis.
For more about Wiles Design Group, see here: https://wilesdesigngroup.com/

This open floor plan family room for a family of four—two adults and two children was a dream to design. I wanted to create harmony and unity in the space bringing the outdoors in. My clients wanted a space that they could, lounge, watch TV, play board games and entertain guest in. They had two requests: one—comfortable and two—inviting. They are a family that loves sports and spending time with each other.
One of the challenges I tackled first was the 22 feet ceiling height and wall of windows. I decided to give this room a Contemporary Rustic Style. Using scale and proportion to identify the inadequacy between the height of the built-in and fireplace in comparison to the wall height was the next thing to tackle. Creating a focal point in the room created balance in the room. The addition of the reclaimed wood on the wall and furniture helped achieve harmony and unity between the elements in the room combined makes a balanced, harmonious complete space.
Bringing the outdoors in and using repetition of design elements like color throughout the room, texture in the accent pillows, rug, furniture and accessories and shape and form was how I achieved harmony. I gave my clients a space to entertain, lounge, and have fun in that reflected their lifestyle.
Photography by Haigwood Studios
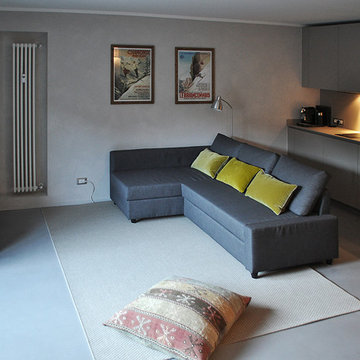
APPARTAMENTO. Appartamento con angolo cottura a vista. Cucina minimale colore grigio, pavimento in microcemento, tutto nei toni del grigio.
他の地域にある小さなラスティックスタイルのおしゃれなLDK (グレーの壁、コンクリートの床、グレーの床) の写真
他の地域にある小さなラスティックスタイルのおしゃれなLDK (グレーの壁、コンクリートの床、グレーの床) の写真
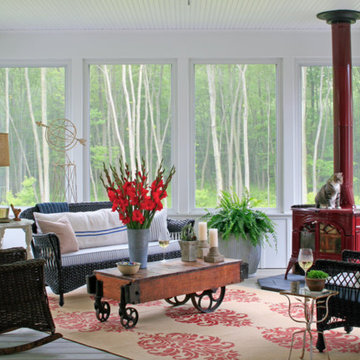
プロビデンスにある中くらいなラスティックスタイルのおしゃれなサンルーム (塗装フローリング、薪ストーブ、金属の暖炉まわり、標準型天井、グレーの床) の写真
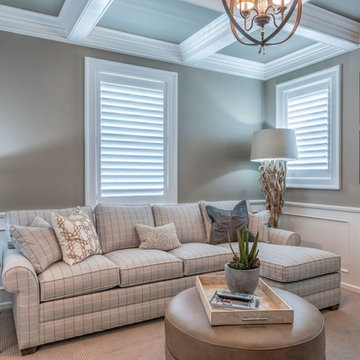
Colleen Gahry-Robb, Interior Designer / Ethan Allen, Auburn Hills, MI
デトロイトにある高級な中くらいなラスティックスタイルのおしゃれな独立型リビング (ライブラリー、グレーの壁、カーペット敷き、暖炉なし、埋込式メディアウォール、グレーの床) の写真
デトロイトにある高級な中くらいなラスティックスタイルのおしゃれな独立型リビング (ライブラリー、グレーの壁、カーペット敷き、暖炉なし、埋込式メディアウォール、グレーの床) の写真
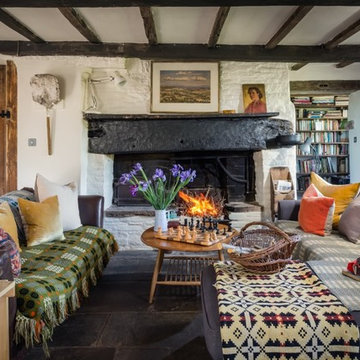
ハートフォードシャーにあるお手頃価格の広いラスティックスタイルのおしゃれなLDK (ライブラリー、白い壁、スレートの床、標準型暖炉、石材の暖炉まわり、グレーの床) の写真
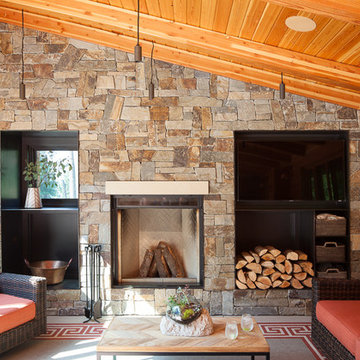
シアトルにあるラスティックスタイルのおしゃれなリビング (グレーの壁、コンクリートの床、標準型暖炉、石材の暖炉まわり、壁掛け型テレビ、グレーの床) の写真
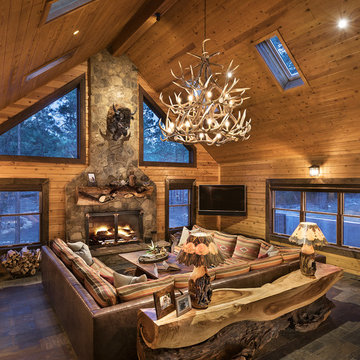
フェニックスにある中くらいなラスティックスタイルのおしゃれなLDK (茶色い壁、スレートの床、標準型暖炉、石材の暖炉まわり、壁掛け型テレビ、グレーの床) の写真
ラスティックスタイルのリビング・居間 (グレーの床) の写真
9




