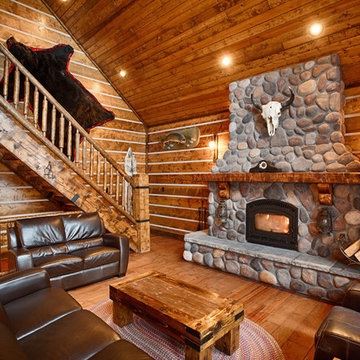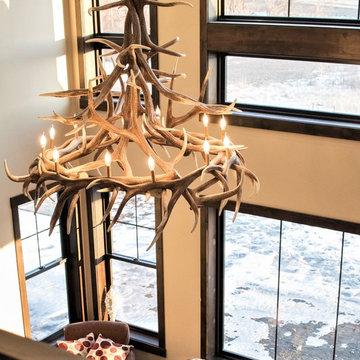絞り込み:
資材コスト
並び替え:今日の人気順
写真 1〜20 枚目(全 292 枚)
1/4

This timber frame great room is created by the custom, curved timber trusses, which also open the up to the window prow with amazing lake views.
Photos: Copyright Heidi Long, Longview Studios, Inc.

The goal of this project was to build a house that would be energy efficient using materials that were both economical and environmentally conscious. Due to the extremely cold winter weather conditions in the Catskills, insulating the house was a primary concern. The main structure of the house is a timber frame from an nineteenth century barn that has been restored and raised on this new site. The entirety of this frame has then been wrapped in SIPs (structural insulated panels), both walls and the roof. The house is slab on grade, insulated from below. The concrete slab was poured with a radiant heating system inside and the top of the slab was polished and left exposed as the flooring surface. Fiberglass windows with an extremely high R-value were chosen for their green properties. Care was also taken during construction to make all of the joints between the SIPs panels and around window and door openings as airtight as possible. The fact that the house is so airtight along with the high overall insulatory value achieved from the insulated slab, SIPs panels, and windows make the house very energy efficient. The house utilizes an air exchanger, a device that brings fresh air in from outside without loosing heat and circulates the air within the house to move warmer air down from the second floor. Other green materials in the home include reclaimed barn wood used for the floor and ceiling of the second floor, reclaimed wood stairs and bathroom vanity, and an on-demand hot water/boiler system. The exterior of the house is clad in black corrugated aluminum with an aluminum standing seam roof. Because of the extremely cold winter temperatures windows are used discerningly, the three largest windows are on the first floor providing the main living areas with a majestic view of the Catskill mountains.
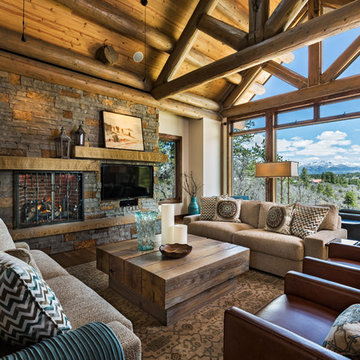
mountain house with log trusses, stacked stone fireplace and clean-lined furnishings
アルバカーキにある高級な広いラスティックスタイルのおしゃれなLDK (ベージュの壁、無垢フローリング、薪ストーブ、石材の暖炉まわり、埋込式メディアウォール) の写真
アルバカーキにある高級な広いラスティックスタイルのおしゃれなLDK (ベージュの壁、無垢フローリング、薪ストーブ、石材の暖炉まわり、埋込式メディアウォール) の写真

Jeff Dow Photography
他の地域にあるラグジュアリーな広いラスティックスタイルのおしゃれなLDK (石材の暖炉まわり、壁掛け型テレビ、茶色い床、ミュージックルーム、白い壁、濃色無垢フローリング、薪ストーブ) の写真
他の地域にあるラグジュアリーな広いラスティックスタイルのおしゃれなLDK (石材の暖炉まわり、壁掛け型テレビ、茶色い床、ミュージックルーム、白い壁、濃色無垢フローリング、薪ストーブ) の写真

In the gathering space of the great room, there is conversational seating for eight or more... and perfect seating for television viewing for the couple who live here, when it's just the two of them.
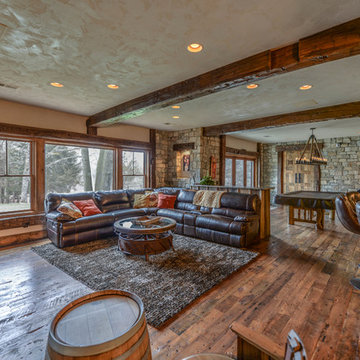
Lower Level Family Room with Reclaimed Wood floor from 1890's grain mill, reclaimed Beams, Stucco Walls, and lots of stone.
Amazing Colorado Lodge Style Custom Built Home in Eagles Landing Neighborhood of Saint Augusta, Mn - Build by Werschay Homes.
-James Gray Photography
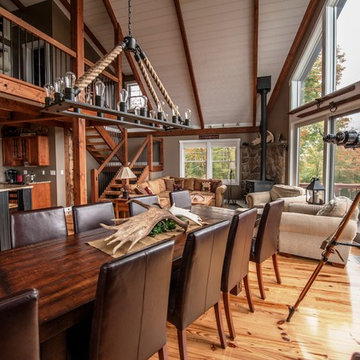
Yankee Barn Homes - Every room in this post and beam vacation home is meant for friends and family to relax and enjoy the rural mountain scenery. Northpeak Photography
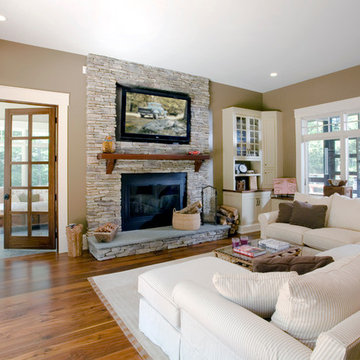
Living room with custom stone mantle, hardwood floors, custom trim, recessed lighting, custom cabinets, wood stove insert
ニューヨークにある高級な広いラスティックスタイルのおしゃれなオープンリビング (茶色い壁、淡色無垢フローリング、薪ストーブ、石材の暖炉まわり、埋込式メディアウォール、ベージュの床) の写真
ニューヨークにある高級な広いラスティックスタイルのおしゃれなオープンリビング (茶色い壁、淡色無垢フローリング、薪ストーブ、石材の暖炉まわり、埋込式メディアウォール、ベージュの床) の写真

Sala Comedor | Casa Risco - Las Peñitas
メキシコシティにある広いラスティックスタイルのおしゃれなオープンリビング (ベージュの壁、大理石の床、薪ストーブ、金属の暖炉まわり、黒い床、表し梁) の写真
メキシコシティにある広いラスティックスタイルのおしゃれなオープンリビング (ベージュの壁、大理石の床、薪ストーブ、金属の暖炉まわり、黒い床、表し梁) の写真

Family Room and open concept Kitchen
他の地域にあるラグジュアリーな広いラスティックスタイルのおしゃれなLDK (緑の壁、無垢フローリング、薪ストーブ、茶色い床、三角天井) の写真
他の地域にあるラグジュアリーな広いラスティックスタイルのおしゃれなLDK (緑の壁、無垢フローリング、薪ストーブ、茶色い床、三角天井) の写真
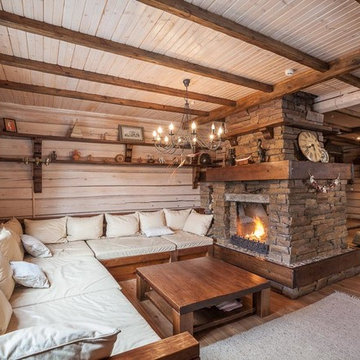
他の地域にある高級な広いラスティックスタイルのおしゃれな独立型ファミリールーム (ベージュの壁、無垢フローリング、薪ストーブ、石材の暖炉まわり、据え置き型テレビ) の写真
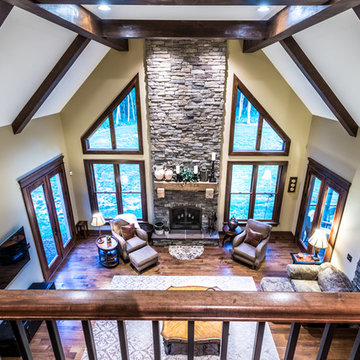
Alan Wycheck Photography
他の地域にある広いラスティックスタイルのおしゃれなリビング (薪ストーブ、石材の暖炉まわり、壁掛け型テレビ、茶色い床、ベージュの壁、濃色無垢フローリング) の写真
他の地域にある広いラスティックスタイルのおしゃれなリビング (薪ストーブ、石材の暖炉まわり、壁掛け型テレビ、茶色い床、ベージュの壁、濃色無垢フローリング) の写真
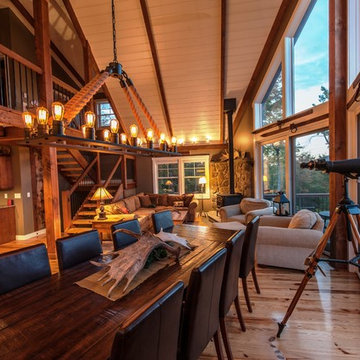
Yankee Barn Homes - As evening sets in, the post and beam home glows with warm light. Northpeak Photography
ポートランド(メイン)にある広いラスティックスタイルのおしゃれなLDK (淡色無垢フローリング、薪ストーブ) の写真
ポートランド(メイン)にある広いラスティックスタイルのおしゃれなLDK (淡色無垢フローリング、薪ストーブ) の写真
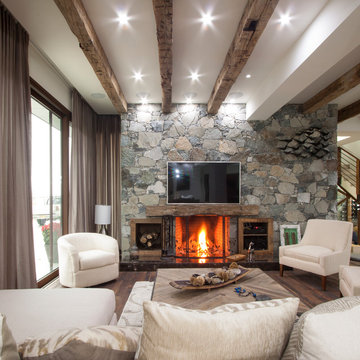
Photo credits: Constantinos Alexandrou
Award Winning Interior (A' Design Award)
他の地域にあるラグジュアリーな広いラスティックスタイルのおしゃれなリビング (白い壁、濃色無垢フローリング、薪ストーブ、石材の暖炉まわり、壁掛け型テレビ) の写真
他の地域にあるラグジュアリーな広いラスティックスタイルのおしゃれなリビング (白い壁、濃色無垢フローリング、薪ストーブ、石材の暖炉まわり、壁掛け型テレビ) の写真
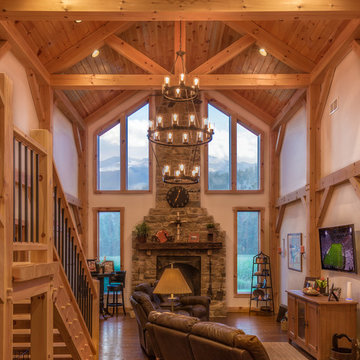
他の地域にある高級な広いラスティックスタイルのおしゃれなオープンリビング (白い壁、無垢フローリング、薪ストーブ、石材の暖炉まわり、壁掛け型テレビ、茶色い床) の写真
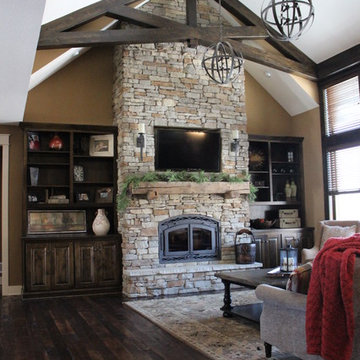
Wood Burning Fireplace Wrapped in Stone with Reclaimed Wood Mantel. Custom Made Beams. Reclaim Walnut Wood Flooring.
カンザスシティにある広いラスティックスタイルのおしゃれなリビング (ベージュの壁、濃色無垢フローリング、薪ストーブ、石材の暖炉まわり、埋込式メディアウォール) の写真
カンザスシティにある広いラスティックスタイルのおしゃれなリビング (ベージュの壁、濃色無垢フローリング、薪ストーブ、石材の暖炉まわり、埋込式メディアウォール) の写真
広いラスティックスタイルのリビング・居間 (薪ストーブ) の写真
1





