ラスティックスタイルの独立型リビング (アクセントウォール) の写真
絞り込み:
資材コスト
並び替え:今日の人気順
写真 1〜6 枚目(全 6 枚)
1/4
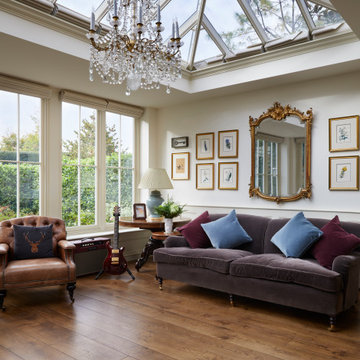
Our first port of call was to improve the flow between these living spaces. By utilising the existing doorway that led from the kitchen to the garden patio, we designed the entrance to the new orangery. Our clients wanted to ensure that their kitchen would also benefit from ample natural light, as this new extension would mean that the only window to the room would be lost along the partitioning wall. So, the existing window opening was transformed into a passe-plat or serving hole. This allowed us to ensure that all the brilliant, natural light flowing through the roof lantern and large windows of the orangery, would also spill through the opening and illuminate the kitchen.
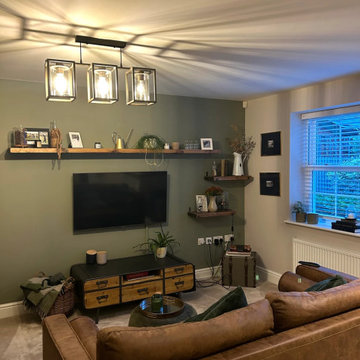
Our clients moved into a new built flat which was bleak white. They wanted some warmth and colour, by adding in the green wall in elongated the wall and creating a cosy space to relax in. Open shelving added character to the vast wall. and including mounted frames with references to Ascot and their local area.
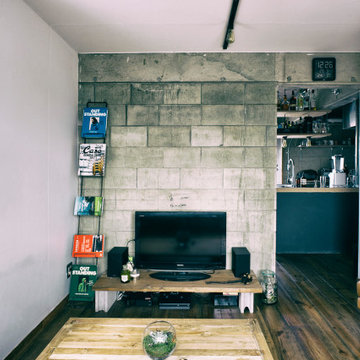
父子二代の、こだわりが共鳴する家
1990年代、父が建てたRCブロック造の箱型建築。
手塩に掛けて造ったこの家に、息子が戻ってくることになった。
3階の寝室二間をLDKに改造し、二世帯住宅へと改修する計画。
クローゼットを解体して空間を拡張し、クロス張りの壁と天井は剥がしてコンクリートの素肌を顕しに。
電気配線は鉄管を通してきり廻し、照明の入切には手作りのトグルスイッチを採用した。
足元はボルドーパインの床で内装を引き締め、ダイニングを兼ねたキッチンは、
積層合板とヴィンテージウッドを組み合わせたカスタムメイド。
白壁部分は、住み手本人の手によるマットなペンキ塗装で仕上げられた。
父子二代のこだわりが室内で共鳴する、密度の高い空間が誕生した。
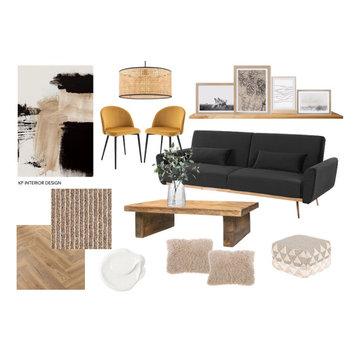
Living Room: Coffee table is a centrepiece of this scheme, as it is raw in shape and form, keeping its natural textures. It is in the focal point of the room and sets the tone for the remaining furniture. To add more interest to this scheme I suggested to put up a floating shelve and frame some of the favourite photographs in sepia and black & white.
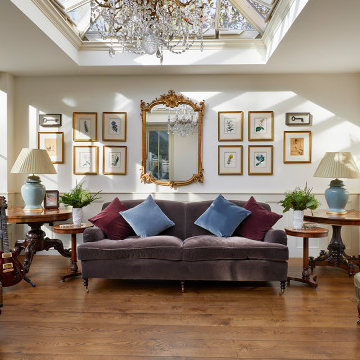
Our first port of call was to improve the flow between these living spaces. By utilising the existing doorway that led from the kitchen to the garden patio, we designed the entrance to the new orangery. Our clients wanted to ensure that their kitchen would also benefit from ample natural light, as this new extension would mean that the only window to the room would be lost along the partitioning wall. So, the existing window opening was transformed into a passe-plat or serving hole. This allowed us to ensure that all the brilliant, natural light flowing through the roof lantern and large windows of the orangery, would also spill through the opening and illuminate the kitchen.
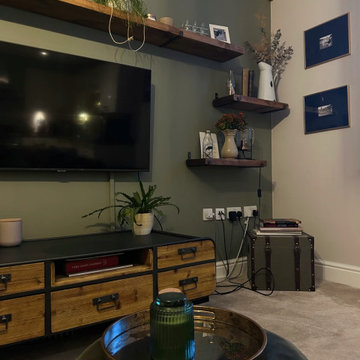
Our clients moved into a new built flat which was bleak white. They wanted some warmth and colour by adding in the green wall in elongated the wall and creating a cosy space to relax in. Open shelving added character to the vast wall.
ラスティックスタイルの独立型リビング (アクセントウォール) の写真
1