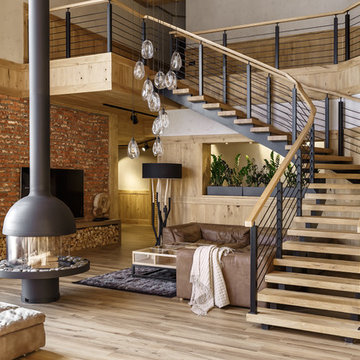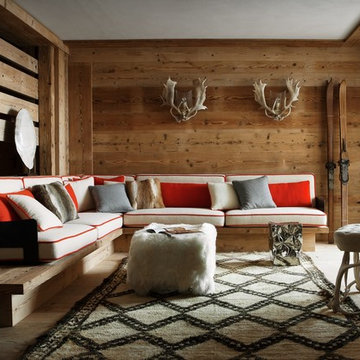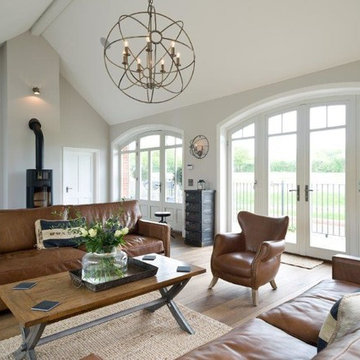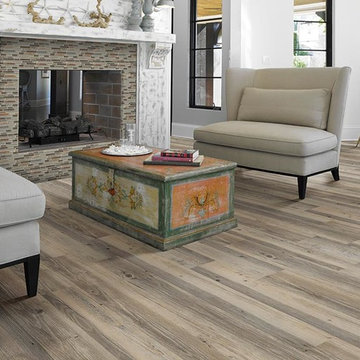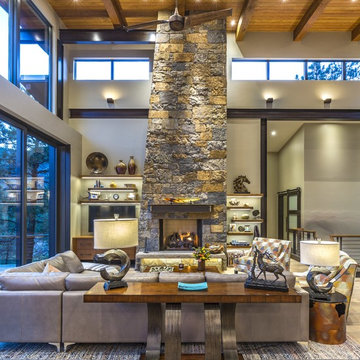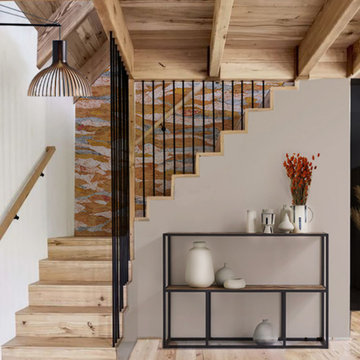ラスティックスタイルのリビング (淡色無垢フローリング、ベージュの床、赤い床、茶色い壁、グレーの壁) の写真
並び替え:今日の人気順
写真 1〜20 枚目(全 52 枚)

Get the cabin of your dreams with a new front door and a beam mantel. This Belleville Smooth 2 panel door with Adelaide Glass is a gorgeous upgrade and will add a pop of color for you. The Hand Hewn Wooden Beam Mantel is great for adding in natural tones to enhance the rustic feel.
Door: BLS-106-21-2
Beam Mantel: BMH-EC
Visit us at ELandELWoodProducts.com to see more options

ポートランド(メイン)にあるラスティックスタイルのおしゃれなLDK (茶色い壁、淡色無垢フローリング、ベージュの床、三角天井、板張り天井、板張り壁) の写真
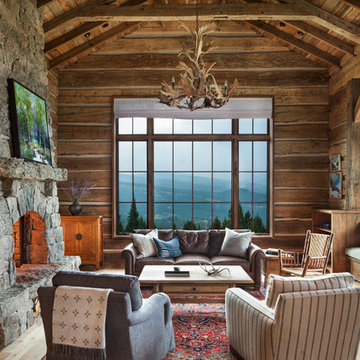
David O Marlow
他の地域にあるラスティックスタイルのおしゃれなリビング (茶色い壁、淡色無垢フローリング、標準型暖炉、石材の暖炉まわり、ベージュの床) の写真
他の地域にあるラスティックスタイルのおしゃれなリビング (茶色い壁、淡色無垢フローリング、標準型暖炉、石材の暖炉まわり、ベージュの床) の写真
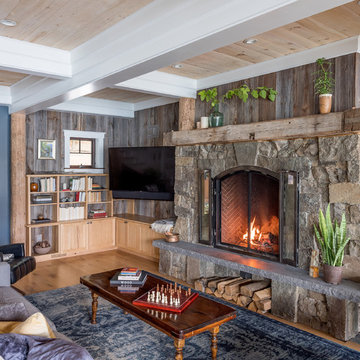
Floor to ceiling windows and sliding doors allow for a full lake view and connection to the screened porch
ニューヨークにある高級な広いラスティックスタイルのおしゃれなLDK (茶色い壁、淡色無垢フローリング、標準型暖炉、石材の暖炉まわり、テレビなし、ベージュの床) の写真
ニューヨークにある高級な広いラスティックスタイルのおしゃれなLDK (茶色い壁、淡色無垢フローリング、標準型暖炉、石材の暖炉まわり、テレビなし、ベージュの床) の写真

Built by Old Hampshire Designs, Inc.
John W. Hession, Photographer
ボストンにある広いラスティックスタイルのおしゃれなリビング (淡色無垢フローリング、横長型暖炉、石材の暖炉まわり、茶色い壁、テレビなし、ベージュの床) の写真
ボストンにある広いラスティックスタイルのおしゃれなリビング (淡色無垢フローリング、横長型暖炉、石材の暖炉まわり、茶色い壁、テレビなし、ベージュの床) の写真

シアトルにある高級な中くらいなラスティックスタイルのおしゃれなLDK (ライブラリー、薪ストーブ、金属の暖炉まわり、茶色い壁、淡色無垢フローリング、ベージュの床、窓際ベンチ) の写真
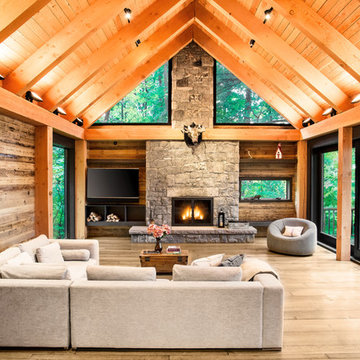
ARCHITEM Wolff Shapiro Kuskowski architectes, photo by Drew Hadley
モントリオールにあるラスティックスタイルのおしゃれなLDK (茶色い壁、淡色無垢フローリング、標準型暖炉、石材の暖炉まわり、ベージュの床) の写真
モントリオールにあるラスティックスタイルのおしゃれなLDK (茶色い壁、淡色無垢フローリング、標準型暖炉、石材の暖炉まわり、ベージュの床) の写真
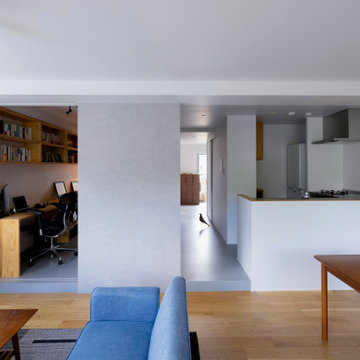
コア型収納で職住を別ける家
本計画は、京都市左京区にある築30年、床面積73㎡のマンショリノベーションです。
リモートワークをされるご夫婦で作業スペースと生活のスペースをゆるやかに分ける必要がありました。
そこで、マンション中心部にコアとなる収納を設け職と住を分ける計画としました。
約6mのカウンターデスクと背面には、収納を設けています。コンパクトにまとめられた
ワークスペースは、人の最小限の動作で作業ができるスペースとなっています。また、
ふんだんに設けられた収納スペースには、仕事の物だけではなく、趣味の物なども収納
することができます。仕事との物と、趣味の物がまざりあうことによっても、ゆとりがうまれています。
近年リモートワークが増加している中で、職と住との関係性が必要となっています。
多様化する働き方と住まいの考えかたをコア型収納でゆるやかに繋げることにより、
ONとOFFを切り替えながらも、豊かに生活ができる住宅となりました。
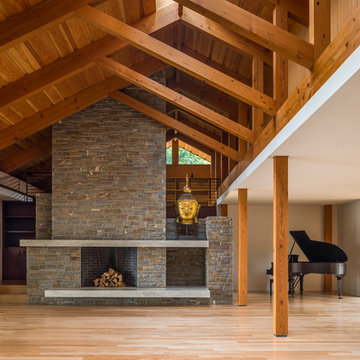
A modern, yet traditionally inspired SW Portland home with sweeping views of Mount Hood features an exposed timber frame core reclaimed from a local rail yard building. A welcoming exterior entrance canopy continues inside to the foyer and piano area before vaulting above the living room. A ridge skylight illuminates the central space and the loft beyond.
The elemental materials of stone, bronze, Douglas Fir, Maple, Western Redcedar. and Walnut carry on a tradition of northwest architecture influenced by Japanese/Asian sensibilities. Mindful of saving energy and resources, this home was outfitted with PV panels and a geothermal mechanical system, contributing to a high performing envelope efficient enough to achieve several sustainability honors. The main home received LEED Gold Certification and the adjacent ADU LEED Platinum Certification, and both structures received Earth Advantage Platinum Certification.
Photo by: David Papazian Photography
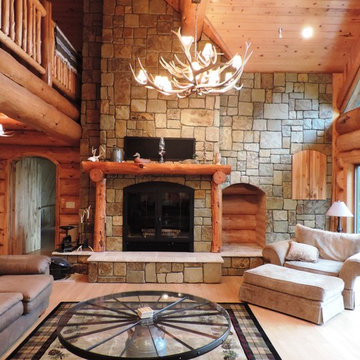
ミネアポリスにある広いラスティックスタイルのおしゃれな独立型リビング (淡色無垢フローリング、標準型暖炉、石材の暖炉まわり、ベージュの床、茶色い壁、テレビなし) の写真
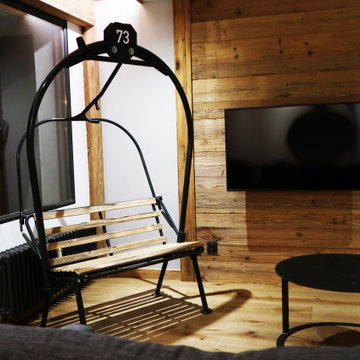
Salon avec telesiege, ambiance vieux bois.
グルノーブルにある中くらいなラスティックスタイルのおしゃれなLDK (茶色い壁、淡色無垢フローリング、壁掛け型テレビ、ベージュの床) の写真
グルノーブルにある中くらいなラスティックスタイルのおしゃれなLDK (茶色い壁、淡色無垢フローリング、壁掛け型テレビ、ベージュの床) の写真
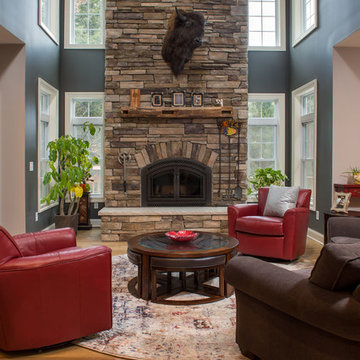
ボストンにある高級な中くらいなラスティックスタイルのおしゃれな応接間 (グレーの壁、淡色無垢フローリング、標準型暖炉、石材の暖炉まわり、テレビなし、ベージュの床) の写真
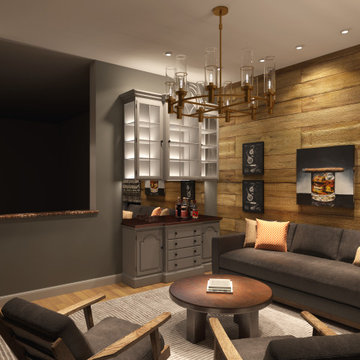
For this house we have created a whiskey room in a spare corner of the living room. We focused our attention on the emotions and flavours of whiskey. By using materials like oak, leather and wool we gave a natural mood to this lounge room.
ラスティックスタイルのリビング (淡色無垢フローリング、ベージュの床、赤い床、茶色い壁、グレーの壁) の写真
1
