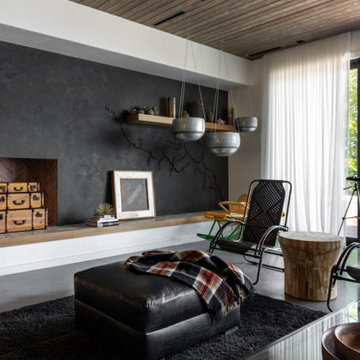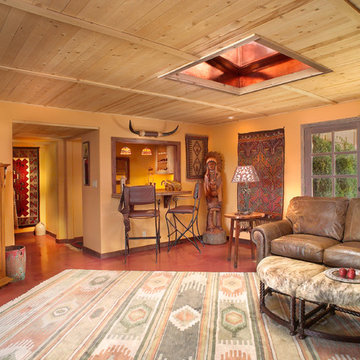ラスティックスタイルのリビング (コンクリートの床、黒い壁、オレンジの壁) の写真
絞り込み:
資材コスト
並び替え:今日の人気順
写真 1〜4 枚目(全 4 枚)
1/5

The living, dining, and kitchen opt for views rather than walls. The living room is encircled by three, 16’ lift and slide doors, creating a room that feels comfortable sitting amongst the trees. Because of this the love and appreciation for the location are felt throughout the main floor. The emphasis on larger-than-life views is continued into the main sweet with a door for a quick escape to the wrap-around two-story deck.

This simple, straw-bale volume opens to a south-facing terrace, connecting it to the forest glade, and a more intimate queen bed sized sleeping bay.
© Eric Millette Photography

ロサンゼルスにあるお手頃価格の中くらいなラスティックスタイルのおしゃれなリビング (黒い壁、コンクリートの床、標準型暖炉、レンガの暖炉まわり、グレーの床、板張り天井) の写真

This Family Room is located in a 1932 ranch home that Eren Design remodeled from top to bottom.
フェニックスにあるラスティックスタイルのおしゃれなLDK (オレンジの壁、コンクリートの床) の写真
フェニックスにあるラスティックスタイルのおしゃれなLDK (オレンジの壁、コンクリートの床) の写真
ラスティックスタイルのリビング (コンクリートの床、黒い壁、オレンジの壁) の写真
1