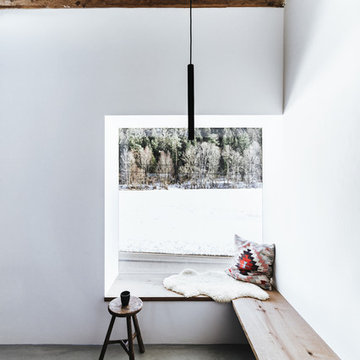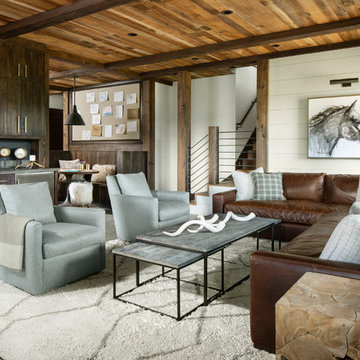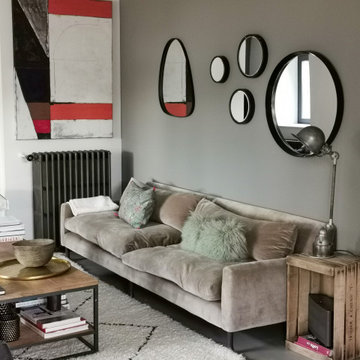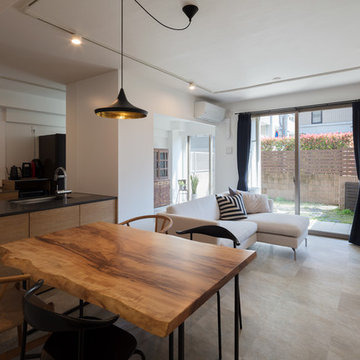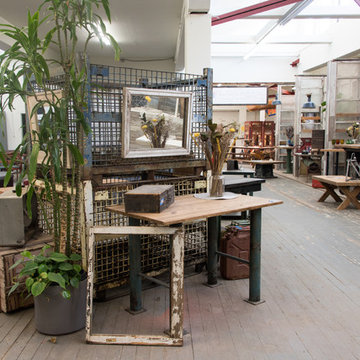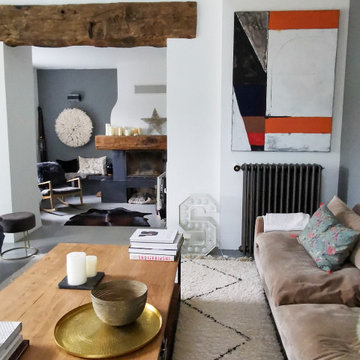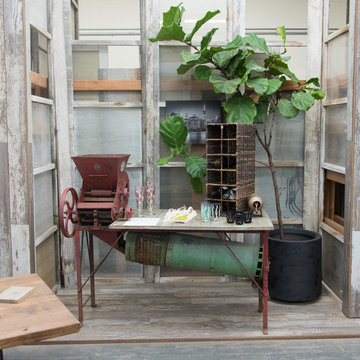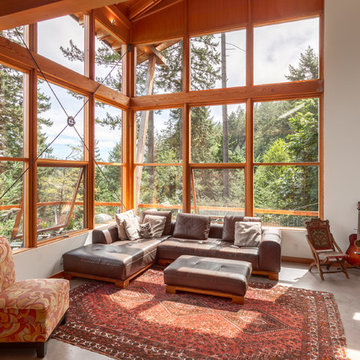ラスティックスタイルのリビング (コンクリートの床、塗装フローリング、グレーの床、白い壁) の写真
絞り込み:
資材コスト
並び替え:今日の人気順
写真 1〜20 枚目(全 74 枚)

Lots of glass and plenty of sliders to open the space to the great outdoors. Wood burning fireplace to heat up the chilly mornings is a perfect aesthetic accent to this comfortable space.

Kitchen island looking into great room. Custom light fixture designed and fabricated by owner.
シアトルにあるお手頃価格の中くらいなラスティックスタイルのおしゃれなLDK (白い壁、コンクリートの床、薪ストーブ、壁掛け型テレビ、グレーの床) の写真
シアトルにあるお手頃価格の中くらいなラスティックスタイルのおしゃれなLDK (白い壁、コンクリートの床、薪ストーブ、壁掛け型テレビ、グレーの床) の写真
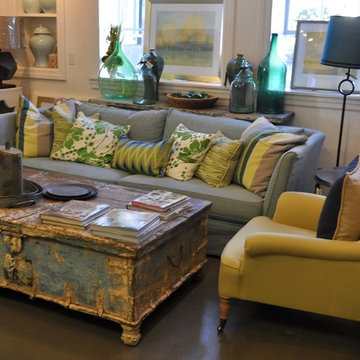
ソルトレイクシティにある高級な中くらいなラスティックスタイルのおしゃれなリビング (白い壁、コンクリートの床、暖炉なし、テレビなし、グレーの床) の写真

The goal of this project was to build a house that would be energy efficient using materials that were both economical and environmentally conscious. Due to the extremely cold winter weather conditions in the Catskills, insulating the house was a primary concern. The main structure of the house is a timber frame from an nineteenth century barn that has been restored and raised on this new site. The entirety of this frame has then been wrapped in SIPs (structural insulated panels), both walls and the roof. The house is slab on grade, insulated from below. The concrete slab was poured with a radiant heating system inside and the top of the slab was polished and left exposed as the flooring surface. Fiberglass windows with an extremely high R-value were chosen for their green properties. Care was also taken during construction to make all of the joints between the SIPs panels and around window and door openings as airtight as possible. The fact that the house is so airtight along with the high overall insulatory value achieved from the insulated slab, SIPs panels, and windows make the house very energy efficient. The house utilizes an air exchanger, a device that brings fresh air in from outside without loosing heat and circulates the air within the house to move warmer air down from the second floor. Other green materials in the home include reclaimed barn wood used for the floor and ceiling of the second floor, reclaimed wood stairs and bathroom vanity, and an on-demand hot water/boiler system. The exterior of the house is clad in black corrugated aluminum with an aluminum standing seam roof. Because of the extremely cold winter temperatures windows are used discerningly, the three largest windows are on the first floor providing the main living areas with a majestic view of the Catskill mountains.
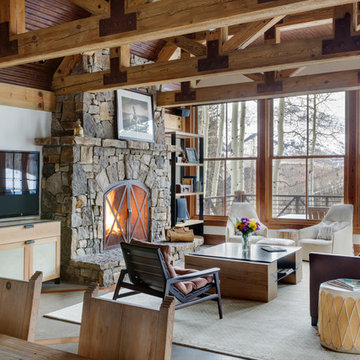
TEAM
Interior Design: LDa Architecture & Interiors
Photographer: Greg Premru Photography
デンバーにある広いラスティックスタイルのおしゃれなLDK (コンクリートの床、標準型暖炉、石材の暖炉まわり、白い壁、壁掛け型テレビ、グレーの床) の写真
デンバーにある広いラスティックスタイルのおしゃれなLDK (コンクリートの床、標準型暖炉、石材の暖炉まわり、白い壁、壁掛け型テレビ、グレーの床) の写真

デンバーにあるラグジュアリーな広いラスティックスタイルのおしゃれなLDK (白い壁、コンクリートの床、横長型暖炉、金属の暖炉まわり、壁掛け型テレビ、グレーの床) の写真
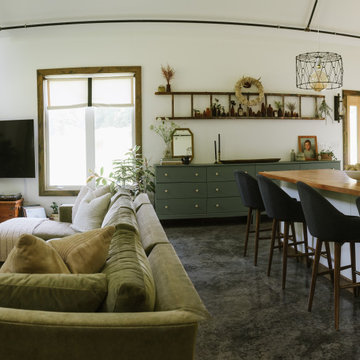
Rustic Modern Open Floorplan Kitchen Dining Living
Exposed Fire System Pipes
Heated Concrete Floors
Carpet Tiles by FLOR
Couch by Ethan Allen
Kitchen and Appliances by Ikea
Counter Stools by Target
Pendant Lights Upcycled Vintage
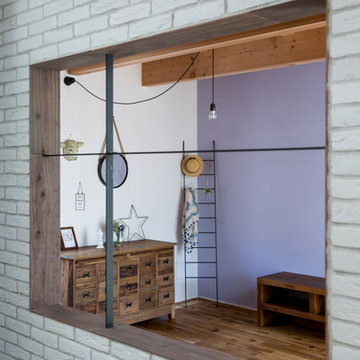
京都にあるお手頃価格の中くらいなラスティックスタイルのおしゃれな独立型リビング (白い壁、コンクリートの床、壁掛け型テレビ、グレーの床) の写真

Open concept living room with built-ins and wood burning fireplace. Walnut, teak and warm antiques create an inviting space with a bright airy feel. The grey blues, echo the waterfront lake property outside. Sisal rug helps anchor the space in a cohesive look.
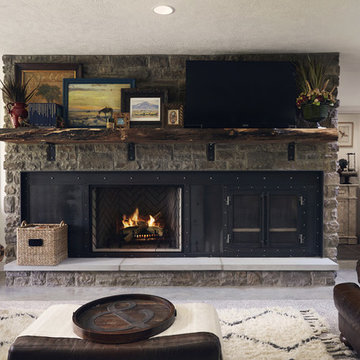
Photography by Starboard & Port of Springfield, Missouri.
他の地域にある巨大なラスティックスタイルのおしゃれなLDK (白い壁、標準型暖炉、石材の暖炉まわり、据え置き型テレビ、グレーの床、コンクリートの床) の写真
他の地域にある巨大なラスティックスタイルのおしゃれなLDK (白い壁、標準型暖炉、石材の暖炉まわり、据え置き型テレビ、グレーの床、コンクリートの床) の写真
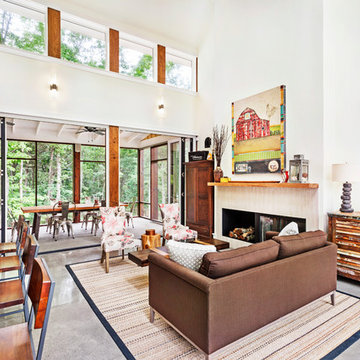
Architecture: Sanders Pace Architecture
Photographer: Denise Retallack
ナッシュビルにある中くらいなラスティックスタイルのおしゃれなリビング (白い壁、コンクリートの床、標準型暖炉、石材の暖炉まわり、テレビなし、グレーの床) の写真
ナッシュビルにある中くらいなラスティックスタイルのおしゃれなリビング (白い壁、コンクリートの床、標準型暖炉、石材の暖炉まわり、テレビなし、グレーの床) の写真
ラスティックスタイルのリビング (コンクリートの床、塗装フローリング、グレーの床、白い壁) の写真
1
