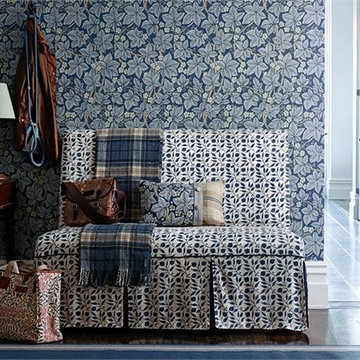ラスティックスタイルのリビング (コンクリートの床、濃色無垢フローリング、マルチカラーの壁) の写真
並び替え:今日の人気順
写真 1〜20 枚目(全 51 枚)
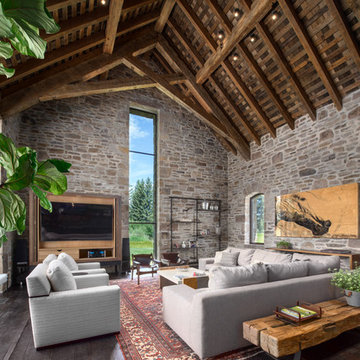
A custom home in Jackson, Wyoming
他の地域にある高級な広いラスティックスタイルのおしゃれなLDK (濃色無垢フローリング、暖炉なし、内蔵型テレビ、マルチカラーの壁) の写真
他の地域にある高級な広いラスティックスタイルのおしゃれなLDK (濃色無垢フローリング、暖炉なし、内蔵型テレビ、マルチカラーの壁) の写真

This tucked away timber frame home features intricate details and fine finishes.
This home has extensive stone work and recycled timbers and lumber throughout on both the interior and exterior. The combination of stone and recycled wood make it one of our favorites.The tall stone arched hallway, large glass expansion and hammered steel balusters are an impressive combination of interior themes. Take notice of the oversized one piece mantels and hearths on each of the fireplaces. The powder room is also attractive with its birch wall covering and stone vanities and countertop with an antler framed mirror. The details and design are delightful throughout the entire house.
Roger Wade
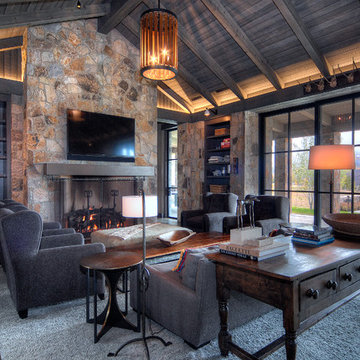
デンバーにある高級な広いラスティックスタイルのおしゃれなリビング (マルチカラーの壁、濃色無垢フローリング、標準型暖炉、石材の暖炉まわり、壁掛け型テレビ、茶色い床) の写真
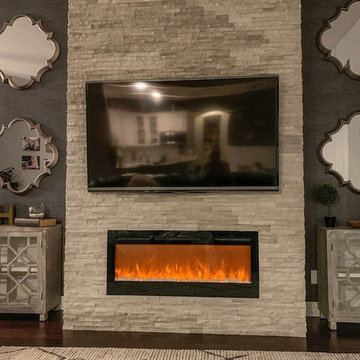
C. Harrison
オーランドにあるお手頃価格の広いラスティックスタイルのおしゃれなLDK (マルチカラーの壁、濃色無垢フローリング、横長型暖炉、石材の暖炉まわり、壁掛け型テレビ、茶色い床) の写真
オーランドにあるお手頃価格の広いラスティックスタイルのおしゃれなLDK (マルチカラーの壁、濃色無垢フローリング、横長型暖炉、石材の暖炉まわり、壁掛け型テレビ、茶色い床) の写真
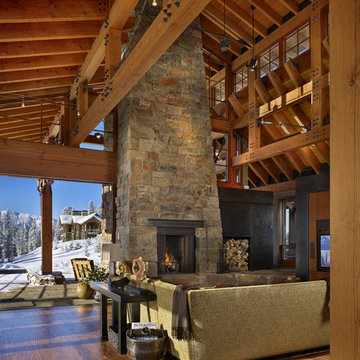
Photography Courtesy of Benjamin Benschneider
www.benschneiderphoto.com/
シアトルにある広いラスティックスタイルのおしゃれなリビング (マルチカラーの壁、濃色無垢フローリング、標準型暖炉、石材の暖炉まわり、テレビなし) の写真
シアトルにある広いラスティックスタイルのおしゃれなリビング (マルチカラーの壁、濃色無垢フローリング、標準型暖炉、石材の暖炉まわり、テレビなし) の写真
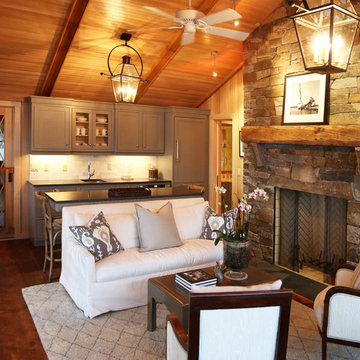
トロントにある低価格の小さなラスティックスタイルのおしゃれなリビング (標準型暖炉、石材の暖炉まわり、マルチカラーの壁、濃色無垢フローリング、テレビなし) の写真
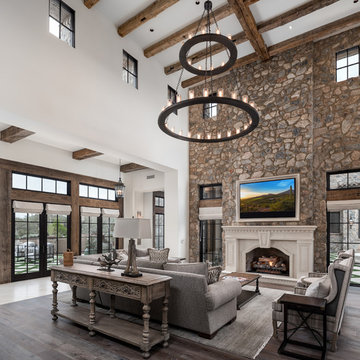
Formal living room, especially the stone facade, wood and tile floor, and exposed beams.
フェニックスにあるラグジュアリーな巨大なラスティックスタイルのおしゃれなリビング (マルチカラーの壁、濃色無垢フローリング、標準型暖炉、石材の暖炉まわり、壁掛け型テレビ、マルチカラーの床) の写真
フェニックスにあるラグジュアリーな巨大なラスティックスタイルのおしゃれなリビング (マルチカラーの壁、濃色無垢フローリング、標準型暖炉、石材の暖炉まわり、壁掛け型テレビ、マルチカラーの床) の写真
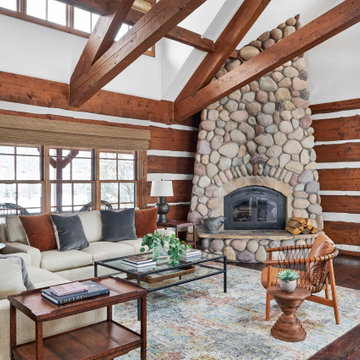
デンバーにあるラスティックスタイルのおしゃれなLDK (マルチカラーの壁、濃色無垢フローリング、コーナー設置型暖炉、石材の暖炉まわり、表し梁、塗装板張りの天井、三角天井、板張り壁) の写真
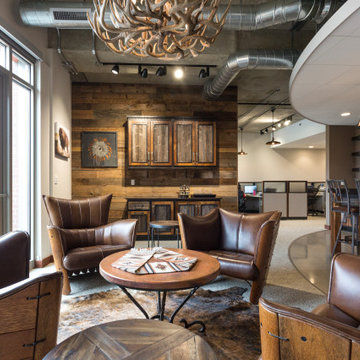
A sitting area with hand tied palmwood and leather chairs with our reclaimed barnwood Silverado cabinets in the background. Copper coffee table and hair on hide area rug.
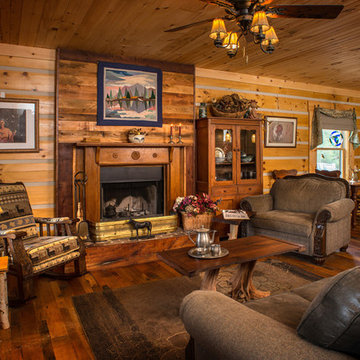
Rick Lee Photography
ハンティントンにある中くらいなラスティックスタイルのおしゃれなリビング (マルチカラーの壁、濃色無垢フローリング、標準型暖炉、木材の暖炉まわり、テレビなし) の写真
ハンティントンにある中くらいなラスティックスタイルのおしゃれなリビング (マルチカラーの壁、濃色無垢フローリング、標準型暖炉、木材の暖炉まわり、テレビなし) の写真
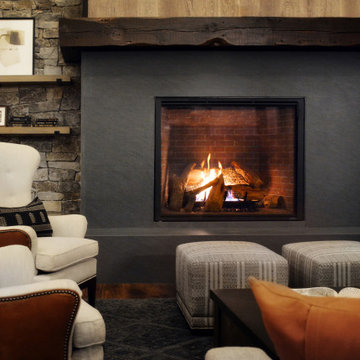
When planning this custom residence, the owners had a clear vision – to create an inviting home for their family, with plenty of opportunities to entertain, play, and relax and unwind. They asked for an interior that was approachable and rugged, with an aesthetic that would stand the test of time. Amy Carman Design was tasked with designing all of the millwork, custom cabinetry and interior architecture throughout, including a private theater, lower level bar, game room and a sport court. A materials palette of reclaimed barn wood, gray-washed oak, natural stone, black windows, handmade and vintage-inspired tile, and a mix of white and stained woodwork help set the stage for the furnishings. This down-to-earth vibe carries through to every piece of furniture, artwork, light fixture and textile in the home, creating an overall sense of warmth and authenticity.

他の地域にある広いラスティックスタイルのおしゃれなリビング (マルチカラーの壁、コンクリートの床、横長型暖炉、石材の暖炉まわり、マルチカラーの床、三角天井、レンガ壁) の写真
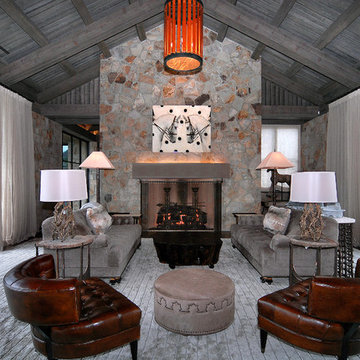
デンバーにある高級な広いラスティックスタイルのおしゃれなリビング (濃色無垢フローリング、標準型暖炉、石材の暖炉まわり、マルチカラーの壁、壁掛け型テレビ、茶色い床) の写真
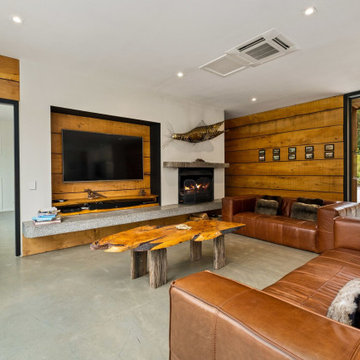
他の地域にある広いラスティックスタイルのおしゃれなLDK (コンクリートの床、薪ストーブ、壁掛け型テレビ、グレーの床、パネル壁、マルチカラーの壁) の写真
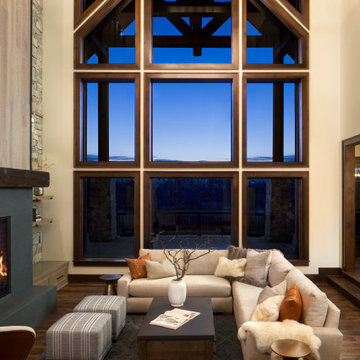
When planning this custom residence, the owners had a clear vision – to create an inviting home for their family, with plenty of opportunities to entertain, play, and relax and unwind. They asked for an interior that was approachable and rugged, with an aesthetic that would stand the test of time. Amy Carman Design was tasked with designing all of the millwork, custom cabinetry and interior architecture throughout, including a private theater, lower level bar, game room and a sport court. A materials palette of reclaimed barn wood, gray-washed oak, natural stone, black windows, handmade and vintage-inspired tile, and a mix of white and stained woodwork help set the stage for the furnishings. This down-to-earth vibe carries through to every piece of furniture, artwork, light fixture and textile in the home, creating an overall sense of warmth and authenticity.
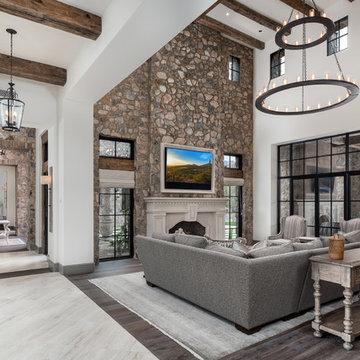
World Renowned Luxury Home Builder Fratantoni Luxury Estates built these beautiful Ceilings! They build homes for families all over the country in any size and style. They also have in-house Architecture Firm Fratantoni Design and world-class interior designer Firm Fratantoni Interior Designers! Hire one or all three companies to design, build and or remodel your home!
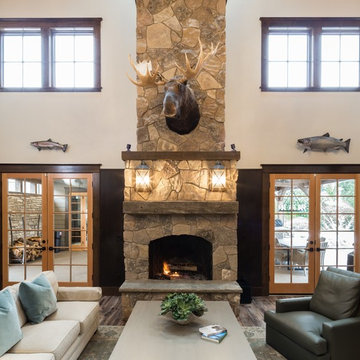
The living room in this home has an expansive ceiling and gorgeous fireplace. In the cold Portland winters this space will be perfect for entertaining and having deep conversations in a cozy space.
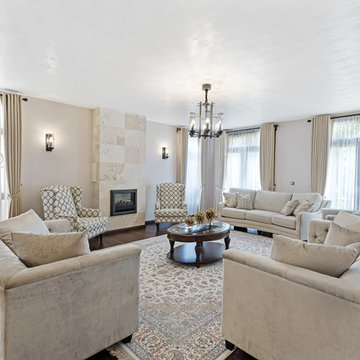
This angle gives one a greater appreciation of the space and how all the various design and decor elements come together seamlessly to create a fluid environment full of character. A monochrome palette never looked so beautiful and palatial. Notice the hand-made curtains? We always believe that such spaces deserve as many gathers as functionally and aesthetically possible.
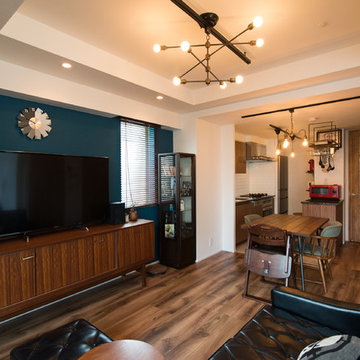
既存で残したキッチンをベースに、カラーリングを統一。
ヴィンテージ感のある内装に仕上がりました。
東京23区にある中くらいなラスティックスタイルのおしゃれなLDK (マルチカラーの壁、濃色無垢フローリング、茶色い床) の写真
東京23区にある中くらいなラスティックスタイルのおしゃれなLDK (マルチカラーの壁、濃色無垢フローリング、茶色い床) の写真
ラスティックスタイルのリビング (コンクリートの床、濃色無垢フローリング、マルチカラーの壁) の写真
1
