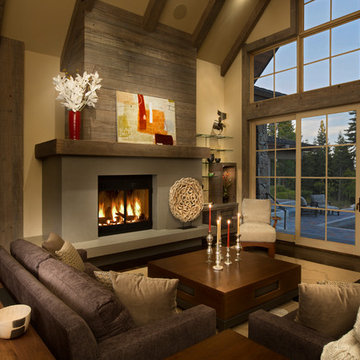ラスティックスタイルのリビング (コンクリートの床、濃色無垢フローリング、テレビなし) の写真
絞り込み:
資材コスト
並び替え:今日の人気順
写真 1〜20 枚目(全 959 枚)
1/5

The goal of this project was to build a house that would be energy efficient using materials that were both economical and environmentally conscious. Due to the extremely cold winter weather conditions in the Catskills, insulating the house was a primary concern. The main structure of the house is a timber frame from an nineteenth century barn that has been restored and raised on this new site. The entirety of this frame has then been wrapped in SIPs (structural insulated panels), both walls and the roof. The house is slab on grade, insulated from below. The concrete slab was poured with a radiant heating system inside and the top of the slab was polished and left exposed as the flooring surface. Fiberglass windows with an extremely high R-value were chosen for their green properties. Care was also taken during construction to make all of the joints between the SIPs panels and around window and door openings as airtight as possible. The fact that the house is so airtight along with the high overall insulatory value achieved from the insulated slab, SIPs panels, and windows make the house very energy efficient. The house utilizes an air exchanger, a device that brings fresh air in from outside without loosing heat and circulates the air within the house to move warmer air down from the second floor. Other green materials in the home include reclaimed barn wood used for the floor and ceiling of the second floor, reclaimed wood stairs and bathroom vanity, and an on-demand hot water/boiler system. The exterior of the house is clad in black corrugated aluminum with an aluminum standing seam roof. Because of the extremely cold winter temperatures windows are used discerningly, the three largest windows are on the first floor providing the main living areas with a majestic view of the Catskill mountains.
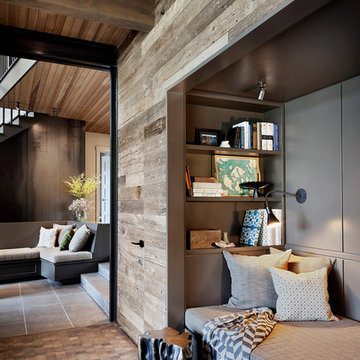
Hidden reading nook in Living Room provides additional seating and storage.
シアトルにある高級な広いラスティックスタイルのおしゃれなLDK (濃色無垢フローリング、標準型暖炉、石材の暖炉まわり、テレビなし、黒い床) の写真
シアトルにある高級な広いラスティックスタイルのおしゃれなLDK (濃色無垢フローリング、標準型暖炉、石材の暖炉まわり、テレビなし、黒い床) の写真
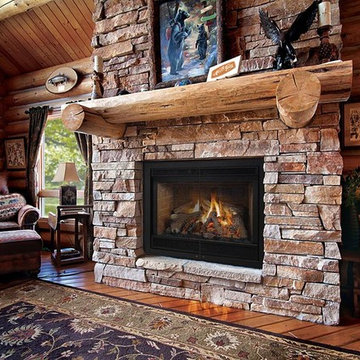
他の地域にある中くらいなラスティックスタイルのおしゃれなリビング (茶色い壁、濃色無垢フローリング、標準型暖炉、石材の暖炉まわり、テレビなし、茶色い床) の写真
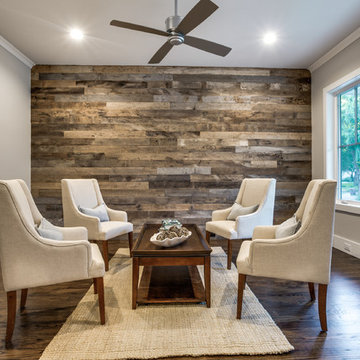
Shoot 2 Sell
ダラスにあるお手頃価格の中くらいなラスティックスタイルのおしゃれなリビング (グレーの壁、暖炉なし、テレビなし、濃色無垢フローリング) の写真
ダラスにあるお手頃価格の中くらいなラスティックスタイルのおしゃれなリビング (グレーの壁、暖炉なし、テレビなし、濃色無垢フローリング) の写真
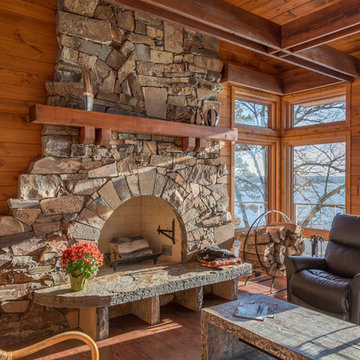
Modern House Productions
ミネアポリスにある広いラスティックスタイルのおしゃれなLDK (茶色い壁、濃色無垢フローリング、標準型暖炉、石材の暖炉まわり、テレビなし) の写真
ミネアポリスにある広いラスティックスタイルのおしゃれなLDK (茶色い壁、濃色無垢フローリング、標準型暖炉、石材の暖炉まわり、テレビなし) の写真
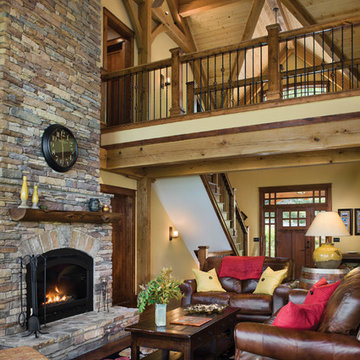
The warmth of the timber framing, stone and cream wall color add warmth to the open great room.
Photo Credit: Roger Wade Studios
他の地域にある中くらいなラスティックスタイルのおしゃれなLDK (標準型暖炉、石材の暖炉まわり、ベージュの壁、濃色無垢フローリング、テレビなし) の写真
他の地域にある中くらいなラスティックスタイルのおしゃれなLDK (標準型暖炉、石材の暖炉まわり、ベージュの壁、濃色無垢フローリング、テレビなし) の写真
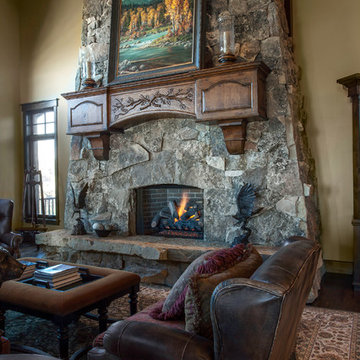
This great room with the fireplace and high ceilings feels fantastic when hanging out alone on the couch taking in the breathtaking views or when filled to the brim with guests when entertaining.

This tucked away timber frame home features intricate details and fine finishes.
This home has extensive stone work and recycled timbers and lumber throughout on both the interior and exterior. The combination of stone and recycled wood make it one of our favorites.The tall stone arched hallway, large glass expansion and hammered steel balusters are an impressive combination of interior themes. Take notice of the oversized one piece mantels and hearths on each of the fireplaces. The powder room is also attractive with its birch wall covering and stone vanities and countertop with an antler framed mirror. The details and design are delightful throughout the entire house.
Roger Wade
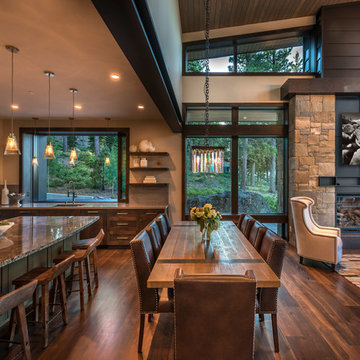
Vance Fox
サクラメントにあるラグジュアリーな広いラスティックスタイルのおしゃれなLDK (ベージュの壁、濃色無垢フローリング、標準型暖炉、金属の暖炉まわり、テレビなし、茶色い床) の写真
サクラメントにあるラグジュアリーな広いラスティックスタイルのおしゃれなLDK (ベージュの壁、濃色無垢フローリング、標準型暖炉、金属の暖炉まわり、テレビなし、茶色い床) の写真
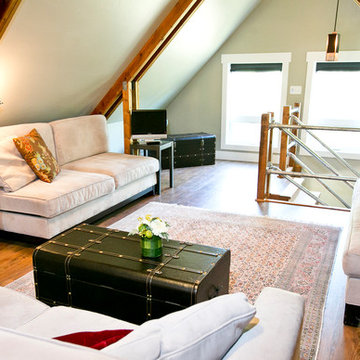
Photo by Bozeman Daily Chronicle - Adrian Sanchez-Gonzales
*Plenty of rooms under the eaves for 2 sectional pieces doubling as twin beds
* One sectional piece doubles as headboard for a (hidden King size bed).
* Storage chests double as coffee tables.
* Laminate floors
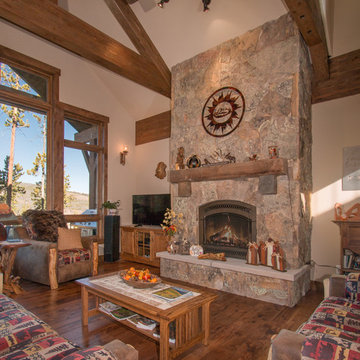
Tammi T Photography
デンバーにある高級な中くらいなラスティックスタイルのおしゃれなリビング (ベージュの壁、濃色無垢フローリング、標準型暖炉、石材の暖炉まわり、テレビなし、茶色い床) の写真
デンバーにある高級な中くらいなラスティックスタイルのおしゃれなリビング (ベージュの壁、濃色無垢フローリング、標準型暖炉、石材の暖炉まわり、テレビなし、茶色い床) の写真
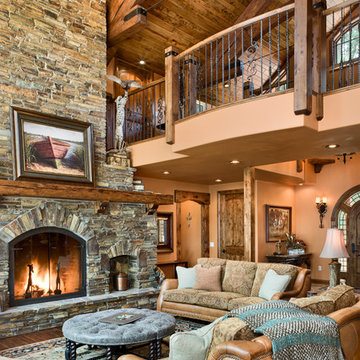
Roger Wade Photography
シアトルにある高級な広いラスティックスタイルのおしゃれなリビング (濃色無垢フローリング、標準型暖炉、石材の暖炉まわり、テレビなし、茶色い床、茶色い壁) の写真
シアトルにある高級な広いラスティックスタイルのおしゃれなリビング (濃色無垢フローリング、標準型暖炉、石材の暖炉まわり、テレビなし、茶色い床、茶色い壁) の写真
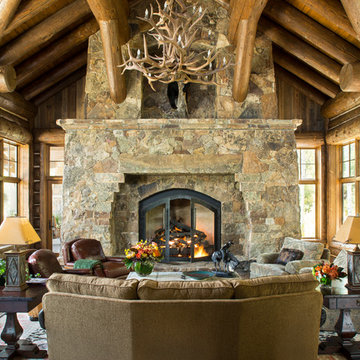
Graciously cozy Family Great Room that overlooks the front entry and garden.
Kimberly Gavin Photography
デンバーにあるラグジュアリーな広いラスティックスタイルのおしゃれなリビング (茶色い壁、濃色無垢フローリング、標準型暖炉、石材の暖炉まわり、テレビなし) の写真
デンバーにあるラグジュアリーな広いラスティックスタイルのおしゃれなリビング (茶色い壁、濃色無垢フローリング、標準型暖炉、石材の暖炉まわり、テレビなし) の写真
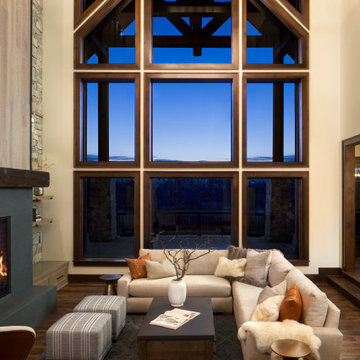
When planning this custom residence, the owners had a clear vision – to create an inviting home for their family, with plenty of opportunities to entertain, play, and relax and unwind. They asked for an interior that was approachable and rugged, with an aesthetic that would stand the test of time. Amy Carman Design was tasked with designing all of the millwork, custom cabinetry and interior architecture throughout, including a private theater, lower level bar, game room and a sport court. A materials palette of reclaimed barn wood, gray-washed oak, natural stone, black windows, handmade and vintage-inspired tile, and a mix of white and stained woodwork help set the stage for the furnishings. This down-to-earth vibe carries through to every piece of furniture, artwork, light fixture and textile in the home, creating an overall sense of warmth and authenticity.

TEAM //// Architect: Design Associates, Inc. ////
Builder: Beck Building Company ////
Interior Design: Rebal Design ////
Landscape: Rocky Mountain Custom Landscapes ////
Photos: Kimberly Gavin Photography
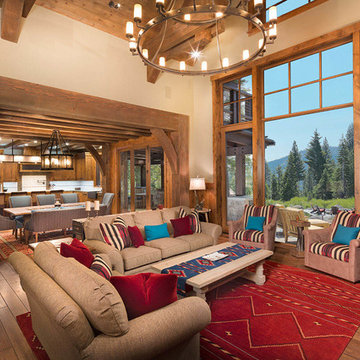
Tom Zikas
他の地域にある広いラスティックスタイルのおしゃれなリビング (ベージュの壁、濃色無垢フローリング、標準型暖炉、石材の暖炉まわり、テレビなし) の写真
他の地域にある広いラスティックスタイルのおしゃれなリビング (ベージュの壁、濃色無垢フローリング、標準型暖炉、石材の暖炉まわり、テレビなし) の写真
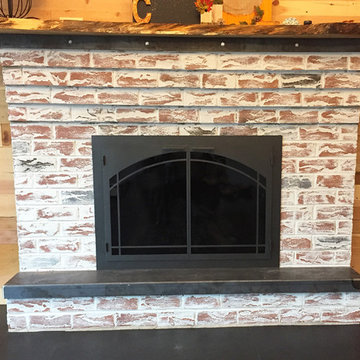
We were very happy to add a beautiful steel glass fireplace door by Design Specialties to this updated brick fireplace. Our customer and his wife did a fabulous job with a mortar wash, steel hearth, steel and riveted banding and a natural edge mantel. Add to that the cool floor and walls and you have an whole new look!
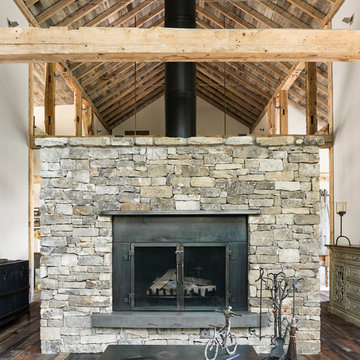
We used the timber frame of a century old barn to build this rustic modern house. The barn was dismantled, and reassembled on site. Inside, we designed the home to showcase as much of the original timber frame as possible. The fireplace is double-sided and is in the center of the great room.
Photography by Todd Crawford
ラスティックスタイルのリビング (コンクリートの床、濃色無垢フローリング、テレビなし) の写真
1

