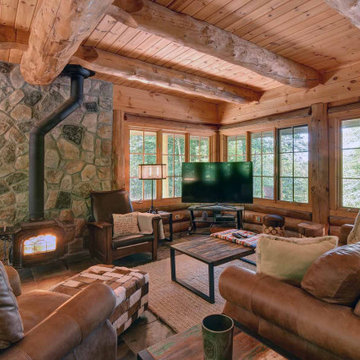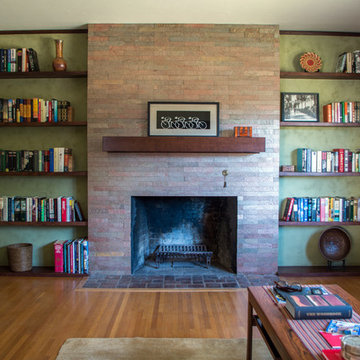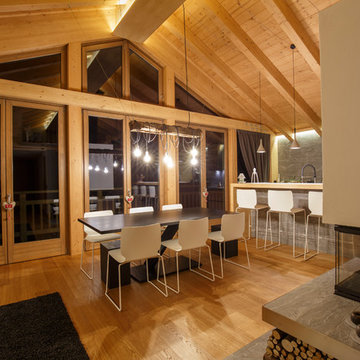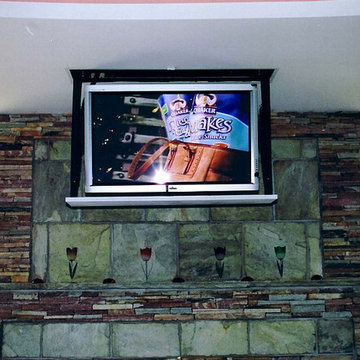ラスティックスタイルのリビング (タイルの暖炉まわり、内蔵型テレビ、据え置き型テレビ) の写真
絞り込み:
資材コスト
並び替え:今日の人気順
写真 1〜20 枚目(全 31 枚)
1/5

This large, luxurious space is flexible for frequent entertaining while still fostering a sense of intimacy. The desire was for it to feel like it had always been there. With a thoughtful combination of vintage pieces, reclaimed materials adjacent to contemporary furnishings, textures and lots of ingenuity the masterpiece comes together flawlessly.
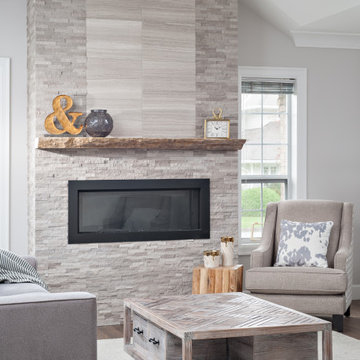
Rustic Formal Living Room renovation, with medium brown engineered hardwood, driftwood marble ledgestone and live edge fireplace mantle.
バンクーバーにあるお手頃価格の中くらいなラスティックスタイルのおしゃれなリビング (グレーの壁、無垢フローリング、標準型暖炉、タイルの暖炉まわり、据え置き型テレビ、茶色い床) の写真
バンクーバーにあるお手頃価格の中くらいなラスティックスタイルのおしゃれなリビング (グレーの壁、無垢フローリング、標準型暖炉、タイルの暖炉まわり、据え置き型テレビ、茶色い床) の写真
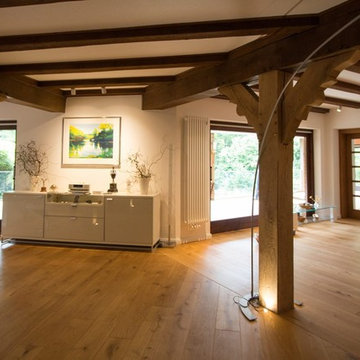
Im Wohnbereich dieses Reetdachhauses finden wir eine repräsentative Holzbalkendecke vor. Ein an den Balken entlang führendes Schienensystem lässt Strahler für die Grundbeleuchtung des Raumes gezielt platzieren. Ein besonderes Highlight ist ein dreieckiger Deckenausschnitt, welcher sich vom Erdgeschoss bis ins Dachgeschoss durchzieht. Dieser bietet Platz für ein schlichtes Lichtobjekt, welches von allen Ebenen aus einsehbar ist.
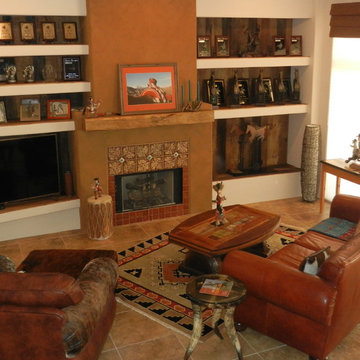
Fireplace projected into room to create a separate chimney effect and depth to accept custom tile surround. New mantel and Ralph Lauren suede paint applied for texture softness.
Custom - Hand tooled tiles to resemble leather, inset with engraved silver squares and turquoise stone accents - by Denice Langley
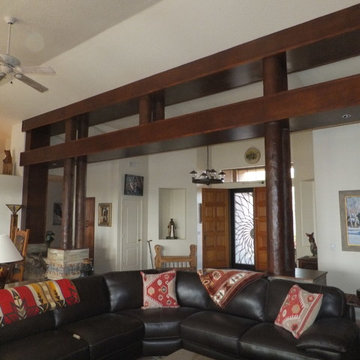
Solid Wood poles and hand stained birch replace drywall columns to add the rustic Southwest feel to this north Cave Creek Arizona home. The bases are a combination of dry stacked stone and Spanish tile.
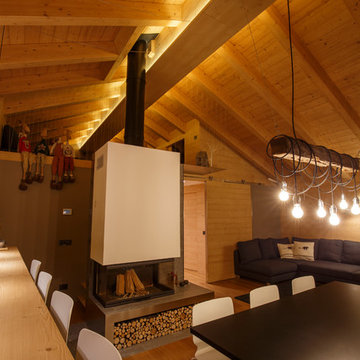
Il camino trifacciale è visibile da qualsiasi punto dell'abitazione. Il basamento realizzato in muratura è rivestito in gres effetto pietra, come lo è il pavimento attorno allo stesso, a protezione del pavimento in legno. In alto è possibile invece percepire come il soppalco sia concepito come una estensione dello spazio del soggiorno e come il parapetto in cavi metallici assolva alla sua funzione in modo estremamente discreto.
Ph. Andrea Pozzi
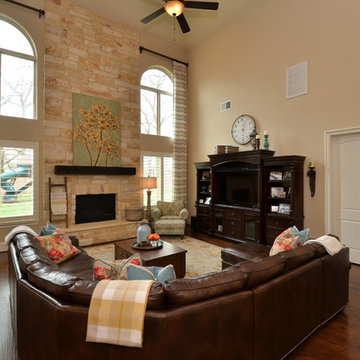
ヒューストンにあるお手頃価格の広いラスティックスタイルのおしゃれなLDK (ベージュの壁、濃色無垢フローリング、標準型暖炉、タイルの暖炉まわり、据え置き型テレビ、ベージュの床) の写真
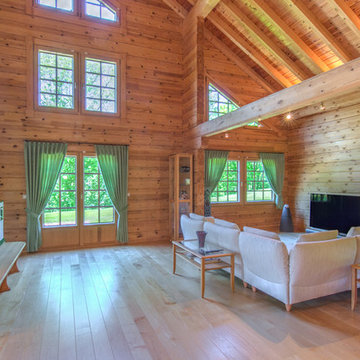
Florian Gürbig | Immotion Home Staging
他の地域にある広いラスティックスタイルのおしゃれなLDK (淡色無垢フローリング、据え置き型テレビ、茶色い壁、薪ストーブ、タイルの暖炉まわり) の写真
他の地域にある広いラスティックスタイルのおしゃれなLDK (淡色無垢フローリング、据え置き型テレビ、茶色い壁、薪ストーブ、タイルの暖炉まわり) の写真
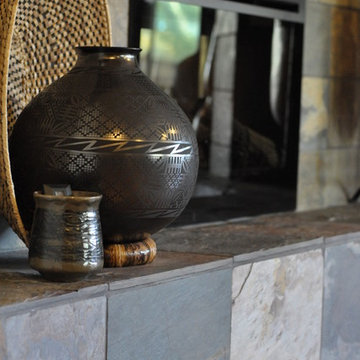
Slate Facing on Corner Custom Fireplace.
フェニックスにある中くらいなラスティックスタイルのおしゃれなリビング (コーナー設置型暖炉、タイルの暖炉まわり、ベージュの壁、無垢フローリング、据え置き型テレビ) の写真
フェニックスにある中くらいなラスティックスタイルのおしゃれなリビング (コーナー設置型暖炉、タイルの暖炉まわり、ベージュの壁、無垢フローリング、据え置き型テレビ) の写真
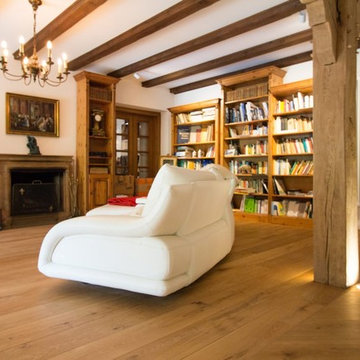
Im Wohnbereich dieses Reetdachhauses finden wir eine repräsentative Holzbalkendecke vor. Ein an den Balken entlang führendes Schienensystem lässt Strahler für die Grundbeleuchtung des Raumes gezielt platzieren. Ein besonderes Highlight ist ein dreieckiger Deckenausschnitt, welcher sich vom Erdgeschoss bis ins Dachgeschoss durchzieht. Dieser bietet Platz für ein schlichtes Lichtobjekt, welches von allen Ebenen aus einsehbar ist.
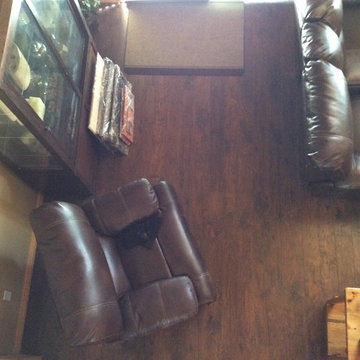
Paul's Floors
カルガリーにあるお手頃価格の中くらいなラスティックスタイルのおしゃれなLDK (ベージュの壁、濃色無垢フローリング、標準型暖炉、タイルの暖炉まわり、据え置き型テレビ) の写真
カルガリーにあるお手頃価格の中くらいなラスティックスタイルのおしゃれなLDK (ベージュの壁、濃色無垢フローリング、標準型暖炉、タイルの暖炉まわり、据え置き型テレビ) の写真
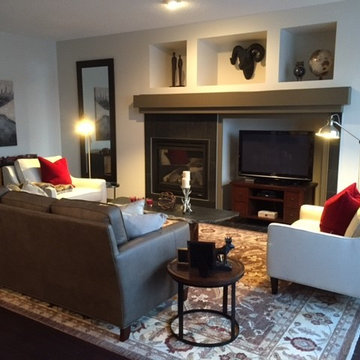
カルガリーにある広いラスティックスタイルのおしゃれなリビング (ベージュの壁、濃色無垢フローリング、標準型暖炉、タイルの暖炉まわり、据え置き型テレビ) の写真
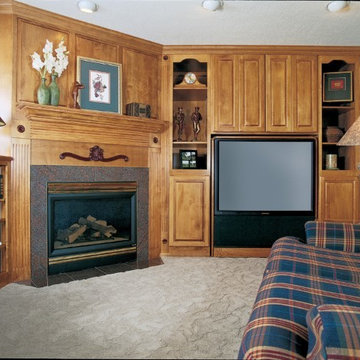
ニューヨークにある中くらいなラスティックスタイルのおしゃれな独立型リビング (緑の壁、カーペット敷き、標準型暖炉、タイルの暖炉まわり、内蔵型テレビ、ベージュの床) の写真
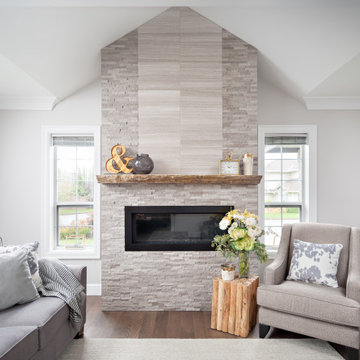
Rustic Formal Living Room renovation, with medium brown engineered hardwood, driftwood marble ledgestone and live edge fireplace mantle.
バンクーバーにあるお手頃価格の中くらいなラスティックスタイルのおしゃれなリビング (グレーの壁、無垢フローリング、標準型暖炉、タイルの暖炉まわり、据え置き型テレビ、茶色い床) の写真
バンクーバーにあるお手頃価格の中くらいなラスティックスタイルのおしゃれなリビング (グレーの壁、無垢フローリング、標準型暖炉、タイルの暖炉まわり、据え置き型テレビ、茶色い床) の写真
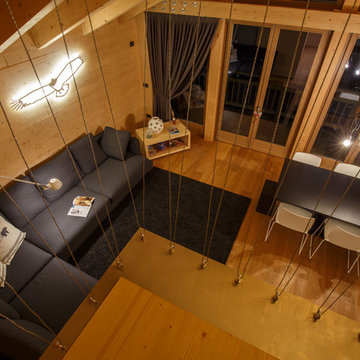
Il parapetto in cavi metallici tensionati ha anche la funzione strutturale di sostenere il pianerottolo di sbarco della scala.
Ph. Andrea Pozzi
広いラスティックスタイルのおしゃれなリビング (茶色い壁、無垢フローリング、両方向型暖炉、タイルの暖炉まわり、内蔵型テレビ、茶色い床) の写真
広いラスティックスタイルのおしゃれなリビング (茶色い壁、無垢フローリング、両方向型暖炉、タイルの暖炉まわり、内蔵型テレビ、茶色い床) の写真
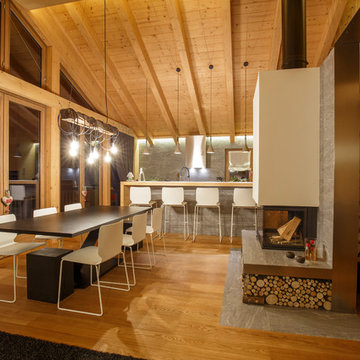
Il basamento del camino ha una dimensione maggiore rispetto alla bocca da fuoco per ricavare una seduta e lo spazio di stoccaggio della legna da ardere. Sulla destra, la leggerezza della scala del soppalco permette una visione dello spazio senza interruzioni.
Ph. Andrea Pozzi
ラスティックスタイルのリビング (タイルの暖炉まわり、内蔵型テレビ、据え置き型テレビ) の写真
1
