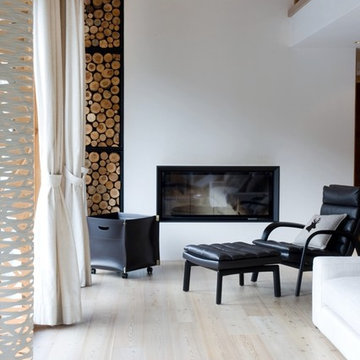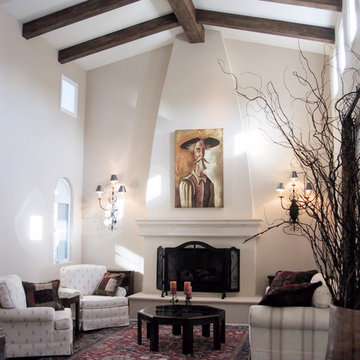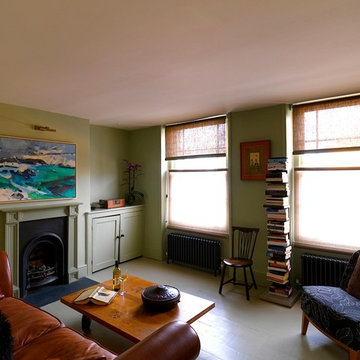ラスティックスタイルの応接間 (漆喰の暖炉まわり) の写真
並び替え:今日の人気順
写真 1〜20 枚目(全 61 枚)

シカゴにある高級な中くらいなラスティックスタイルのおしゃれなリビング (ベージュの壁、無垢フローリング、標準型暖炉、漆喰の暖炉まわり、茶色い床) の写真
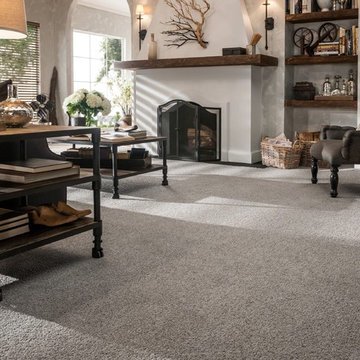
オレンジカウンティにあるお手頃価格の中くらいなラスティックスタイルのおしゃれなリビング (グレーの壁、カーペット敷き、標準型暖炉、漆喰の暖炉まわり、グレーの床) の写真
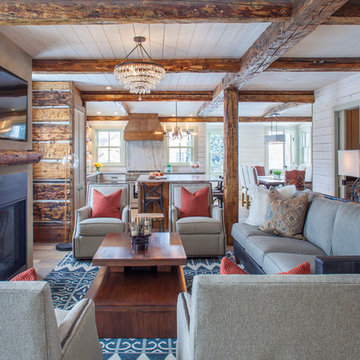
james ray spahn
デンバーにあるラスティックスタイルのおしゃれなリビング (マルチカラーの壁、無垢フローリング、標準型暖炉、壁掛け型テレビ、茶色い床、漆喰の暖炉まわり) の写真
デンバーにあるラスティックスタイルのおしゃれなリビング (マルチカラーの壁、無垢フローリング、標準型暖炉、壁掛け型テレビ、茶色い床、漆喰の暖炉まわり) の写真
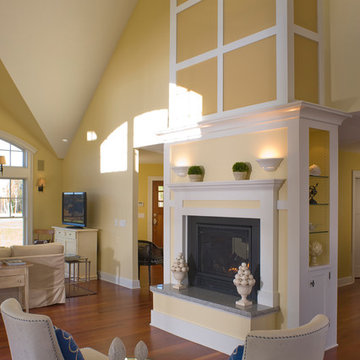
This 2,700 square-foot renovation of an existing brick structure has provided a stunning, year round vacation home in the Lake Sunapee region. Located on the same footprint as the original brick structure, the new, one-story residence is oriented on the site to take advantage of the expansive views of Mts. Sunapee and Kearsarge. By implementing a mix of siding treatments, textures and materials, and unique rooflines the home complements the surrounding site, and caps off the top of the grassy hill.
New entertainment rooms and porches are located so that the spectacular views of the surrounding mountains are always prominent. Dressed in bright and airy colors, the spaces welcome conversation and relaxation in spectacular settings. The design of three unique spaces, each of which experience the site differently, contributed to the overall layout of the residence. From the Adirondack chairs on the colonnaded porch to the cushioned sofas of the sunroom, personalized touches of exquisite taste provide an undeniably comforting atmosphere to the site.
Photographer: Joseph St. Pierre
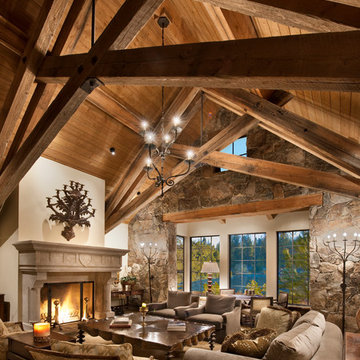
サクラメントにあるラグジュアリーな広いラスティックスタイルのおしゃれなリビング (マルチカラーの壁、無垢フローリング、標準型暖炉、漆喰の暖炉まわり、テレビなし、ベージュの床) の写真
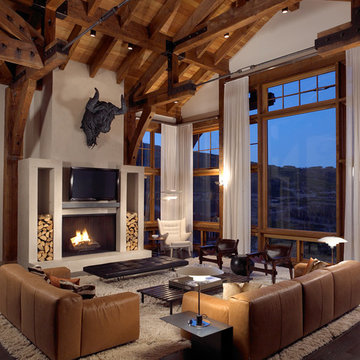
他の地域にある高級な広いラスティックスタイルのおしゃれなリビング (白い壁、濃色無垢フローリング、標準型暖炉、漆喰の暖炉まわり、壁掛け型テレビ、茶色い床) の写真
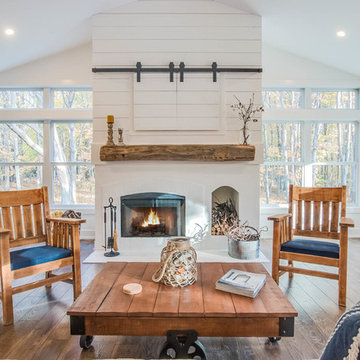
グランドラピッズにある広いラスティックスタイルのおしゃれなリビング (白い壁、濃色無垢フローリング、標準型暖炉、漆喰の暖炉まわり、内蔵型テレビ) の写真
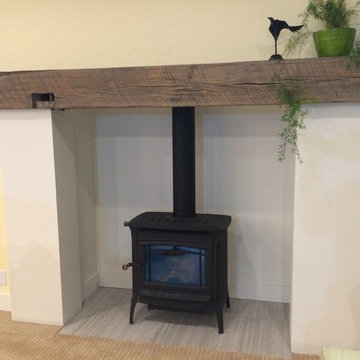
ボイシにあるお手頃価格の中くらいなラスティックスタイルのおしゃれなリビング (ベージュの壁、カーペット敷き、薪ストーブ、漆喰の暖炉まわり、テレビなし、ベージュの床) の写真
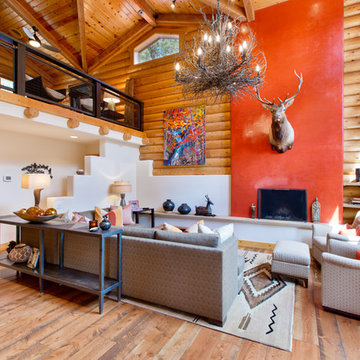
Jonathan Tercero with Narrative Media
アルバカーキにある高級な中くらいなラスティックスタイルのおしゃれなリビング (淡色無垢フローリング、標準型暖炉、漆喰の暖炉まわり、テレビなし) の写真
アルバカーキにある高級な中くらいなラスティックスタイルのおしゃれなリビング (淡色無垢フローリング、標準型暖炉、漆喰の暖炉まわり、テレビなし) の写真
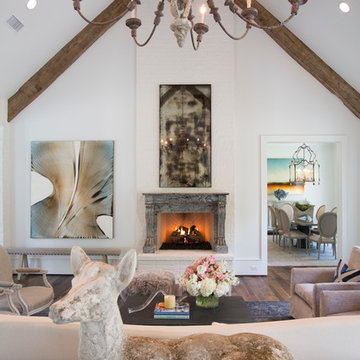
Felix Sanchez
ヒューストンにある高級な広いラスティックスタイルのおしゃれなリビング (白い壁、濃色無垢フローリング、標準型暖炉、漆喰の暖炉まわり、テレビなし) の写真
ヒューストンにある高級な広いラスティックスタイルのおしゃれなリビング (白い壁、濃色無垢フローリング、標準型暖炉、漆喰の暖炉まわり、テレビなし) の写真
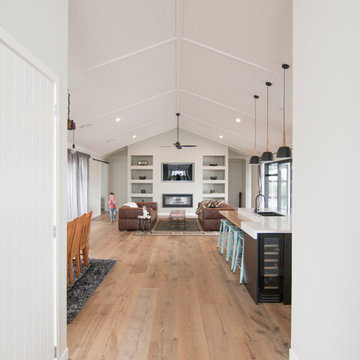
Rustic farmhouse inspired home.
Range: Manor Atelier (19mm Engineered French Oak Flooring)
Colour: Classic
Dimensions: 260mm W x 19mm H x 2.2m L
Grade: Rustic
Texture: Heavily Brushed & Handscraped
Warranty: 25 Years Residential | 5 Years Commercial
Photography: Forté
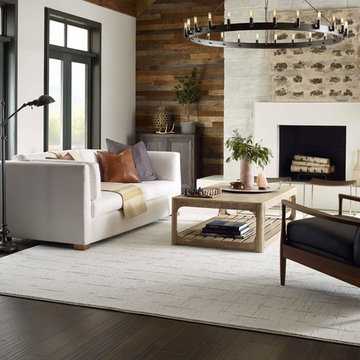
ニューヨークにある中くらいなラスティックスタイルのおしゃれなリビング (白い壁、塗装フローリング、標準型暖炉、漆喰の暖炉まわり、テレビなし、茶色い床) の写真
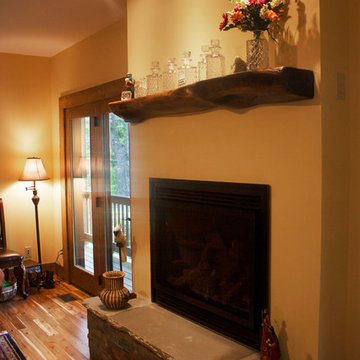
View of the living room fireplace, featuring stone accents and reclaimed wood mantel.
Rowan Parris, Rainsparrow Photography
シャーロットにある広いラスティックスタイルのおしゃれなリビング (ベージュの壁、濃色無垢フローリング、標準型暖炉、漆喰の暖炉まわり、据え置き型テレビ、マルチカラーの床) の写真
シャーロットにある広いラスティックスタイルのおしゃれなリビング (ベージュの壁、濃色無垢フローリング、標準型暖炉、漆喰の暖炉まわり、据え置き型テレビ、マルチカラーの床) の写真
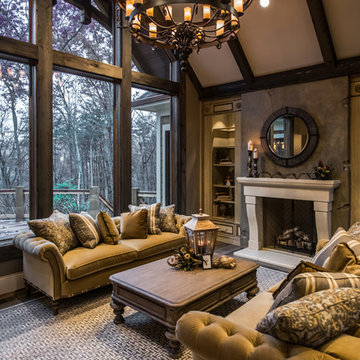
Joseph Teplitz of Press1Photos, LLC
他の地域にあるラグジュアリーな広いラスティックスタイルのおしゃれなリビング (グレーの壁、淡色無垢フローリング、標準型暖炉、漆喰の暖炉まわり、テレビなし) の写真
他の地域にあるラグジュアリーな広いラスティックスタイルのおしゃれなリビング (グレーの壁、淡色無垢フローリング、標準型暖炉、漆喰の暖炉まわり、テレビなし) の写真
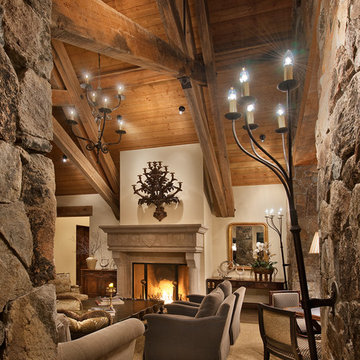
Photographer: Vance Fox
他の地域にある広いラスティックスタイルのおしゃれなリビング (ベージュの壁、濃色無垢フローリング、標準型暖炉、漆喰の暖炉まわり、茶色い床) の写真
他の地域にある広いラスティックスタイルのおしゃれなリビング (ベージュの壁、濃色無垢フローリング、標準型暖炉、漆喰の暖炉まわり、茶色い床) の写真
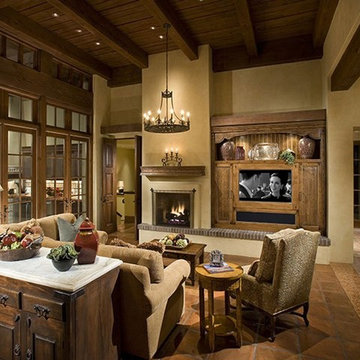
フェニックスにある中くらいなラスティックスタイルのおしゃれなリビング (ベージュの壁、テラコッタタイルの床、標準型暖炉、漆喰の暖炉まわり、埋込式メディアウォール、オレンジの床) の写真
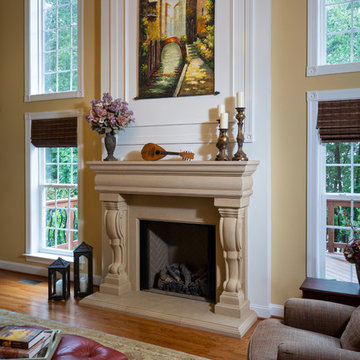
This home renovation includes two separate projects that took five months each – a basement renovation and master bathroom renovation. The basement renovation created a sanctuary for the family – including a lounging area, pool table, wine storage and wine bar, workout room, and lower level bathroom. The space is integrated with the gorgeous exterior landscaping, complete with a pool overlooking the lake. The master bathroom renovation created an elegant spa like environment for the couple to enjoy. Additionally, improvements were made in the living room and kitchen to improve functionality and create a more cohesive living space for the family.
ラスティックスタイルの応接間 (漆喰の暖炉まわり) の写真
1
