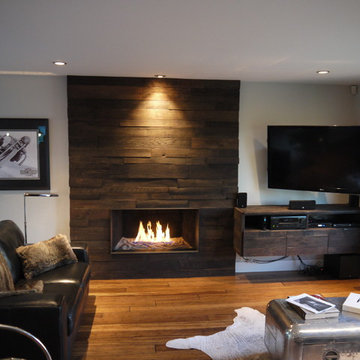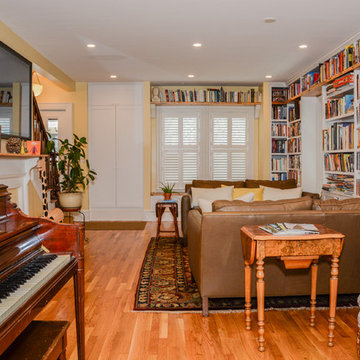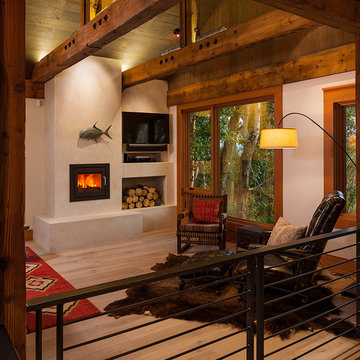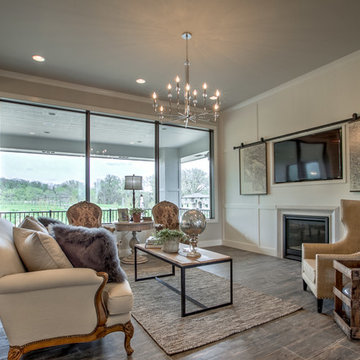ラスティックスタイルのリビング (漆喰の暖炉まわり、木材の暖炉まわり、壁掛け型テレビ) の写真
絞り込み:
資材コスト
並び替え:今日の人気順
写真 1〜20 枚目(全 178 枚)
1/5
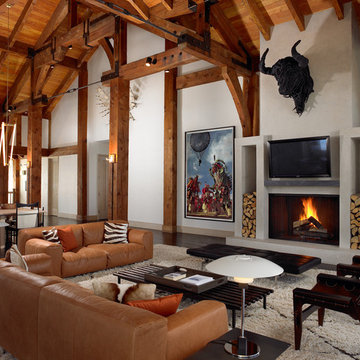
他の地域にある高級な広いラスティックスタイルのおしゃれなリビング (白い壁、濃色無垢フローリング、標準型暖炉、漆喰の暖炉まわり、壁掛け型テレビ、茶色い床) の写真
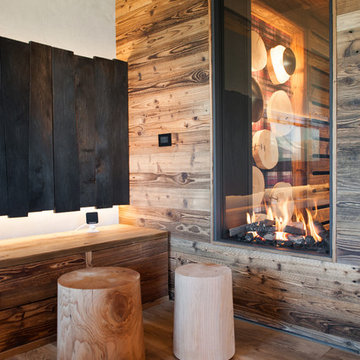
Vista del caratteristico camino bifacciale a gas in vetro e legno, visibile sia dall'ingresso e dalla cucina che dal soggiorno.
トゥーリンにある広いラスティックスタイルのおしゃれなLDK (白い壁、両方向型暖炉、壁掛け型テレビ、無垢フローリング、木材の暖炉まわり) の写真
トゥーリンにある広いラスティックスタイルのおしゃれなLDK (白い壁、両方向型暖炉、壁掛け型テレビ、無垢フローリング、木材の暖炉まわり) の写真
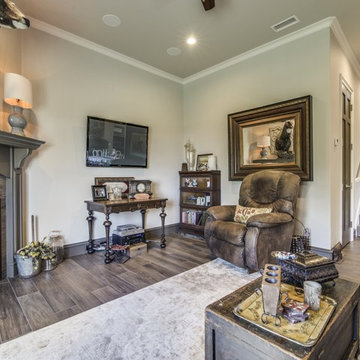
ダラスにある中くらいなラスティックスタイルのおしゃれなLDK (ベージュの壁、濃色無垢フローリング、標準型暖炉、木材の暖炉まわり、壁掛け型テレビ、茶色い床) の写真
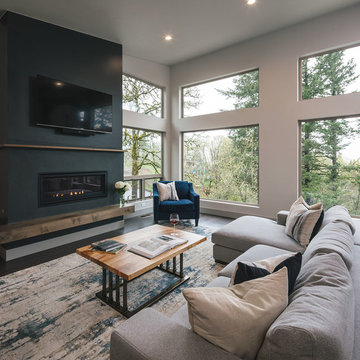
Modern living room with big windows to let natural light beam in. Pacific Northwest views with modern style. Floor to ceiling fireplace.
ポートランドにあるラグジュアリーな中くらいなラスティックスタイルのおしゃれなLDK (白い壁、濃色無垢フローリング、標準型暖炉、漆喰の暖炉まわり、壁掛け型テレビ) の写真
ポートランドにあるラグジュアリーな中くらいなラスティックスタイルのおしゃれなLDK (白い壁、濃色無垢フローリング、標準型暖炉、漆喰の暖炉まわり、壁掛け型テレビ) の写真
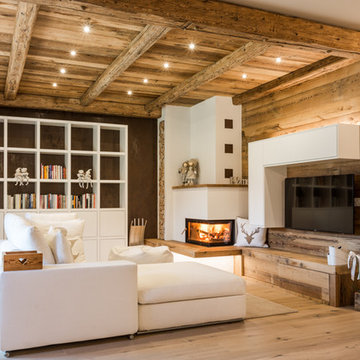
Servizio pubblicato su QUIN - n. 22 - Settembre/Ottobre 2017
© Roberta De Palo
他の地域にある中くらいなラスティックスタイルのおしゃれなLDK (無垢フローリング、コーナー設置型暖炉、壁掛け型テレビ、ライブラリー、マルチカラーの壁、漆喰の暖炉まわり、茶色い床) の写真
他の地域にある中くらいなラスティックスタイルのおしゃれなLDK (無垢フローリング、コーナー設置型暖炉、壁掛け型テレビ、ライブラリー、マルチカラーの壁、漆喰の暖炉まわり、茶色い床) の写真
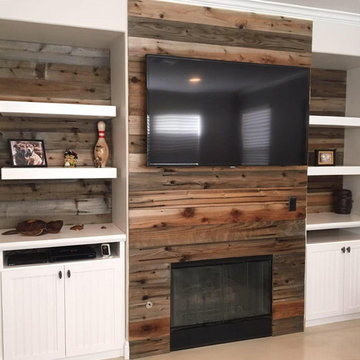
A stylish combination of colors and textures results in this entertainment center that's modern, yet rustic.
ロサンゼルスにある中くらいなラスティックスタイルのおしゃれなリビング (白い壁、ラミネートの床、標準型暖炉、木材の暖炉まわり、壁掛け型テレビ) の写真
ロサンゼルスにある中くらいなラスティックスタイルのおしゃれなリビング (白い壁、ラミネートの床、標準型暖炉、木材の暖炉まわり、壁掛け型テレビ) の写真
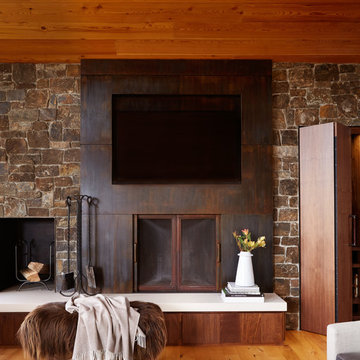
Enjoying the expansive views of the North Valley, this North country ranch house defines the new intermountain west. An old ranch-style residence has been updated with the comforts of modern luxury. Custom interiors and rebuilds were a collaborative effort between the owners and Snake River Interiors. The black walnut bar is a throwback to high society happy hour, sleek and prepared for a full guest list. The metal and stone fireplace and an overhaul of the estate’s lighting modernized this mountain getaway.
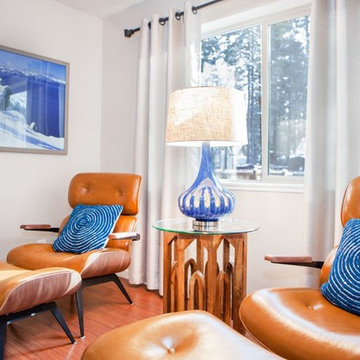
Vacation Rental Living Room
Photograph by Hazeltine Photography.
This was a fun, collaborative effort with our clients. Coming from the Bay area, our clients spend a lot of time in Tahoe and therefore purchased a vacation home within close proximity to Heavenly Mountain. Their intention was to utilize the three-bedroom, three-bathroom, single-family home as a vacation rental but also as a part-time, second home for themselves. Being a vacation rental, budget was a top priority. We worked within our clients’ parameters to create a mountain modern space with the ability to sleep 10, while maintaining durability, functionality and beauty. We’re all thrilled with the result.
Talie Jane Interiors is a full-service, luxury interior design firm specializing in sophisticated environments.
Founder and interior designer, Talie Jane, is well known for her ability to collaborate with clients. She creates highly individualized spaces, reflective of individual tastes and lifestyles. Talie's design approach is simple. She believes that, "every space should tell a story in an artistic and beautiful way while reflecting the personalities and design needs of our clients."
At Talie Jane Interiors, we listen, understand our clients and deliver within budget to provide beautiful, comfortable spaces. By utilizing an analytical and artistic approach, we offer creative solutions to design challenges.

One of the only surviving examples of a 14thC agricultural building of this type in Cornwall, the ancient Grade II*Listed Medieval Tithe Barn had fallen into dereliction and was on the National Buildings at Risk Register. Numerous previous attempts to obtain planning consent had been unsuccessful, but a detailed and sympathetic approach by The Bazeley Partnership secured the support of English Heritage, thereby enabling this important building to begin a new chapter as a stunning, unique home designed for modern-day living.
A key element of the conversion was the insertion of a contemporary glazed extension which provides a bridge between the older and newer parts of the building. The finished accommodation includes bespoke features such as a new staircase and kitchen and offers an extraordinary blend of old and new in an idyllic location overlooking the Cornish coast.
This complex project required working with traditional building materials and the majority of the stone, timber and slate found on site was utilised in the reconstruction of the barn.
Since completion, the project has been featured in various national and local magazines, as well as being shown on Homes by the Sea on More4.
The project won the prestigious Cornish Buildings Group Main Award for ‘Maer Barn, 14th Century Grade II* Listed Tithe Barn Conversion to Family Dwelling’.
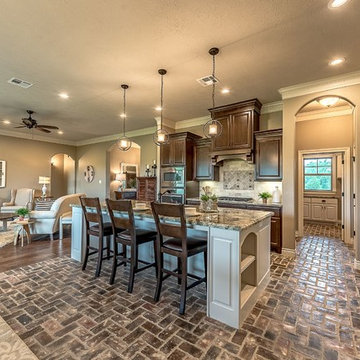
Multi Level perimeter cabinet feature Cabinet with side panels for Built-in Refrigerator, 36" cook top and Built in Microwave and Single Oven
Large 9 1/2' island features wine rack on one end and bookcase for cookbooks at the other end with ample room for seating.
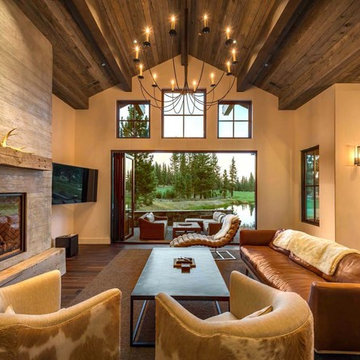
Great Room view to pond
サクラメントにあるラスティックスタイルのおしゃれな応接間 (ベージュの壁、濃色無垢フローリング、標準型暖炉、木材の暖炉まわり、壁掛け型テレビ) の写真
サクラメントにあるラスティックスタイルのおしゃれな応接間 (ベージュの壁、濃色無垢フローリング、標準型暖炉、木材の暖炉まわり、壁掛け型テレビ) の写真
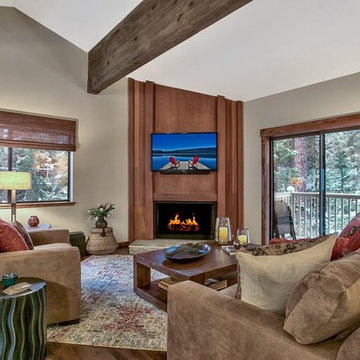
Peter Tye
他の地域にあるお手頃価格の中くらいなラスティックスタイルのおしゃれなLDK (グレーの壁、濃色無垢フローリング、標準型暖炉、木材の暖炉まわり、壁掛け型テレビ、茶色い床) の写真
他の地域にあるお手頃価格の中くらいなラスティックスタイルのおしゃれなLDK (グレーの壁、濃色無垢フローリング、標準型暖炉、木材の暖炉まわり、壁掛け型テレビ、茶色い床) の写真
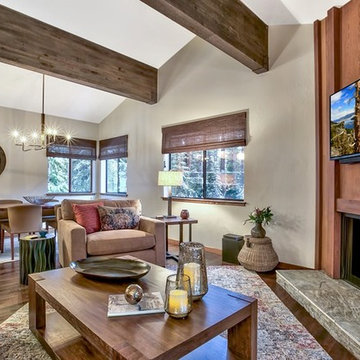
Peter Tye
他の地域にあるお手頃価格の中くらいなラスティックスタイルのおしゃれなLDK (グレーの壁、濃色無垢フローリング、標準型暖炉、木材の暖炉まわり、壁掛け型テレビ、茶色い床) の写真
他の地域にあるお手頃価格の中くらいなラスティックスタイルのおしゃれなLDK (グレーの壁、濃色無垢フローリング、標準型暖炉、木材の暖炉まわり、壁掛け型テレビ、茶色い床) の写真
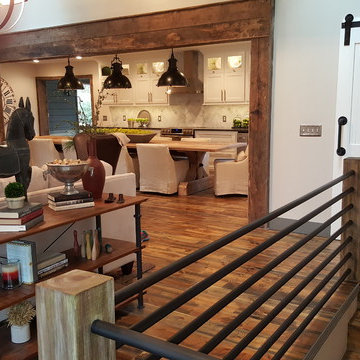
Jeremy Mason Mcgraw
他の地域にある高級な広いラスティックスタイルのおしゃれなLDK (グレーの壁、無垢フローリング、標準型暖炉、木材の暖炉まわり、壁掛け型テレビ、茶色い床) の写真
他の地域にある高級な広いラスティックスタイルのおしゃれなLDK (グレーの壁、無垢フローリング、標準型暖炉、木材の暖炉まわり、壁掛け型テレビ、茶色い床) の写真
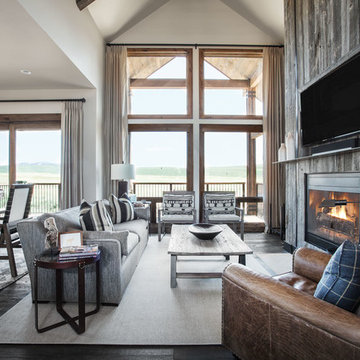
Modern Rustic Lodge | Victory Ranch | Park City
ソルトレイクシティにあるラスティックスタイルのおしゃれなLDK (無垢フローリング、標準型暖炉、木材の暖炉まわり、壁掛け型テレビ) の写真
ソルトレイクシティにあるラスティックスタイルのおしゃれなLDK (無垢フローリング、標準型暖炉、木材の暖炉まわり、壁掛け型テレビ) の写真
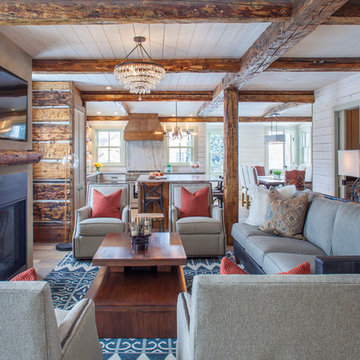
james ray spahn
デンバーにあるラスティックスタイルのおしゃれなリビング (マルチカラーの壁、無垢フローリング、標準型暖炉、壁掛け型テレビ、茶色い床、漆喰の暖炉まわり) の写真
デンバーにあるラスティックスタイルのおしゃれなリビング (マルチカラーの壁、無垢フローリング、標準型暖炉、壁掛け型テレビ、茶色い床、漆喰の暖炉まわり) の写真
ラスティックスタイルのリビング (漆喰の暖炉まわり、木材の暖炉まわり、壁掛け型テレビ) の写真
1
