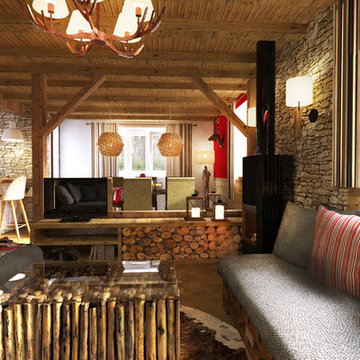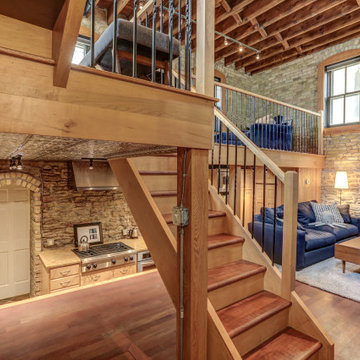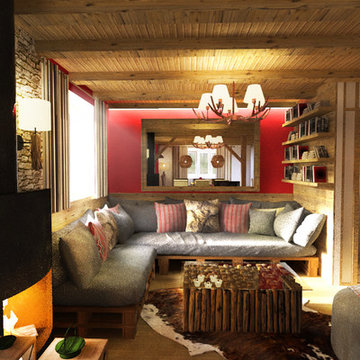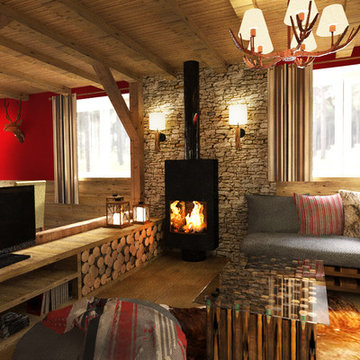ラスティックスタイルのLDK (金属の暖炉まわり、据え置き型テレビ) の写真
絞り込み:
資材コスト
並び替え:今日の人気順
写真 1〜20 枚目(全 23 枚)
1/5
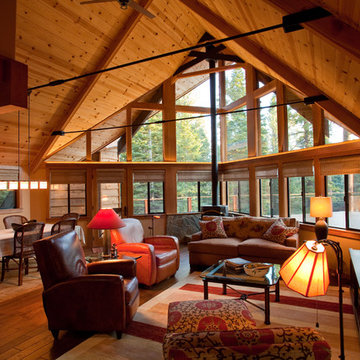
The primary goal of this Homewood renovation was simple: maintain as much family tradition and cabin style as possible while allowing the second-generation owners to enjoy a fully modernized home built to entertain.
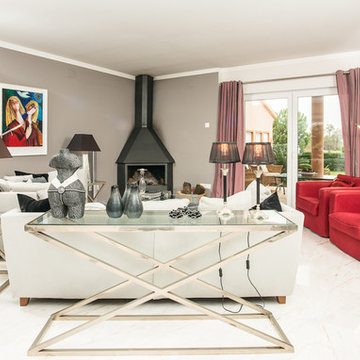
Selección de diversas casas situadas en el Empordà
他の地域にある高級な広いラスティックスタイルのおしゃれなリビング (大理石の床、コーナー設置型暖炉、金属の暖炉まわり、据え置き型テレビ、グレーの壁) の写真
他の地域にある高級な広いラスティックスタイルのおしゃれなリビング (大理石の床、コーナー設置型暖炉、金属の暖炉まわり、据え置き型テレビ、グレーの壁) の写真
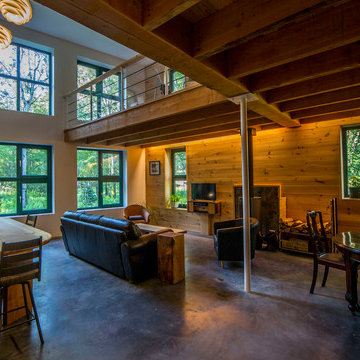
For this project, the goals were straight forward - a low energy, low maintenance home that would allow the "60 something couple” time and money to enjoy all their interests. Accessibility was also important since this is likely their last home. In the end the style is minimalist, but the raw, natural materials add texture that give the home a warm, inviting feeling.
The home has R-67.5 walls, R-90 in the attic, is extremely air tight (0.4 ACH) and is oriented to work with the sun throughout the year. As a result, operating costs of the home are minimal. The HVAC systems were chosen to work efficiently, but not to be complicated. They were designed to perform to the highest standards, but be simple enough for the owners to understand and manage.
The owners spend a lot of time camping and traveling and wanted the home to capture the same feeling of freedom that the outdoors offers. The spaces are practical, easy to keep clean and designed to create a free flowing space that opens up to nature beyond the large triple glazed Passive House windows. Built-in cubbies and shelving help keep everything organized and there is no wasted space in the house - Enough space for yoga, visiting family, relaxing, sculling boats and two home offices.
The most frequent comment of visitors is how relaxed they feel. This is a result of the unique connection to nature, the abundance of natural materials, great air quality, and the play of light throughout the house.
The exterior of the house is simple, but a striking reflection of the local farming environment. The materials are low maintenance, as is the landscaping. The siting of the home combined with the natural landscaping gives privacy and encourages the residents to feel close to local flora and fauna.
Photo Credit: Leon T. Switzer/Front Page Media Group
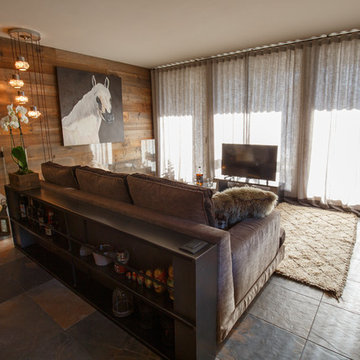
Sulla grande vetrata un morbido tendaggio assicura la privacy agli abitanti e scherma l'ambiente dai raggi solari estivi diffondendo una calda luce.
Il mobile dietro il divano, che fa da schienale allo stesso, è stato realizzato su misura con tubolari metallici e piastre saldate. Sul piano superiore sono stati installati gli interruttori per le accensioni del locale.
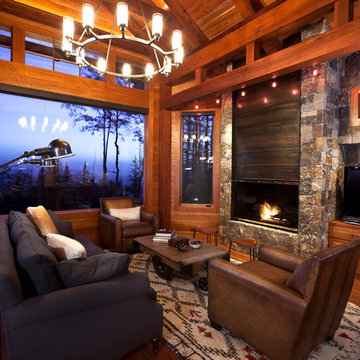
デンバーにあるお手頃価格の中くらいなラスティックスタイルのおしゃれなLDK (茶色い壁、濃色無垢フローリング、標準型暖炉、金属の暖炉まわり、据え置き型テレビ) の写真
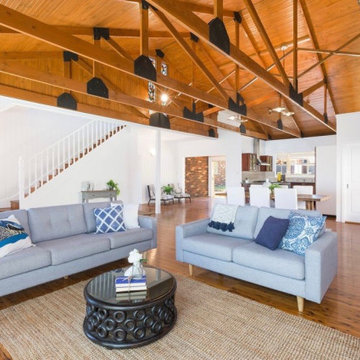
シドニーにある広いラスティックスタイルのおしゃれなLDK (茶色い壁、カーペット敷き、標準型暖炉、金属の暖炉まわり、据え置き型テレビ、ベージュの床) の写真
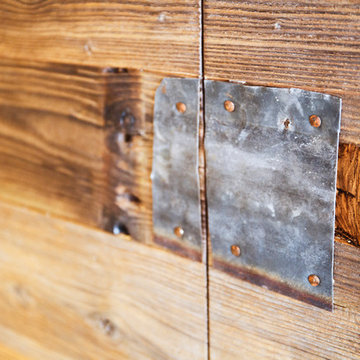
Lo studio ha "disegnato" (in realtà si è trattato di un lavoro a quattro mani con l'artigiano durante la realizzazione per definirne forma e dimensione) la maniglia della piccola porta presente sulla "parete/porta" scorrevole della camera ospiti. L'uso di una vecchia lamiera ha permesso di mimetizzare egregiamente questa parte funzionale che doveva anche essere sufficientemente sottile da permettere alla parete scorrevole di entrare nella propria sede dietro la boiserie in legno del soggiorno.
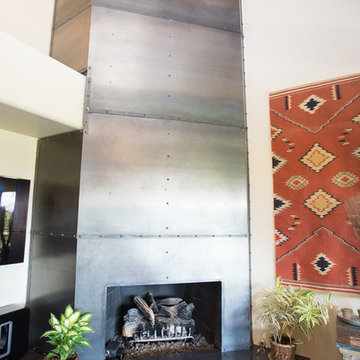
Plain Jane Photography
フェニックスにある高級な中くらいなラスティックスタイルのおしゃれなLDK (ベージュの壁、濃色無垢フローリング、コーナー設置型暖炉、金属の暖炉まわり、据え置き型テレビ、茶色い床) の写真
フェニックスにある高級な中くらいなラスティックスタイルのおしゃれなLDK (ベージュの壁、濃色無垢フローリング、コーナー設置型暖炉、金属の暖炉まわり、据え置き型テレビ、茶色い床) の写真
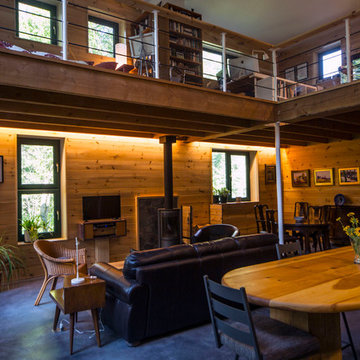
For this project, the goals were straight forward - a low energy, low maintenance home that would allow the "60 something couple” time and money to enjoy all their interests. Accessibility was also important since this is likely their last home. In the end the style is minimalist, but the raw, natural materials add texture that give the home a warm, inviting feeling.
The home has R-67.5 walls, R-90 in the attic, is extremely air tight (0.4 ACH) and is oriented to work with the sun throughout the year. As a result, operating costs of the home are minimal. The HVAC systems were chosen to work efficiently, but not to be complicated. They were designed to perform to the highest standards, but be simple enough for the owners to understand and manage.
The owners spend a lot of time camping and traveling and wanted the home to capture the same feeling of freedom that the outdoors offers. The spaces are practical, easy to keep clean and designed to create a free flowing space that opens up to nature beyond the large triple glazed Passive House windows. Built-in cubbies and shelving help keep everything organized and there is no wasted space in the house - Enough space for yoga, visiting family, relaxing, sculling boats and two home offices.
The most frequent comment of visitors is how relaxed they feel. This is a result of the unique connection to nature, the abundance of natural materials, great air quality, and the play of light throughout the house.
The exterior of the house is simple, but a striking reflection of the local farming environment. The materials are low maintenance, as is the landscaping. The siting of the home combined with the natural landscaping gives privacy and encourages the residents to feel close to local flora and fauna.
Photo Credit: Leon T. Switzer/Front Page Media Group
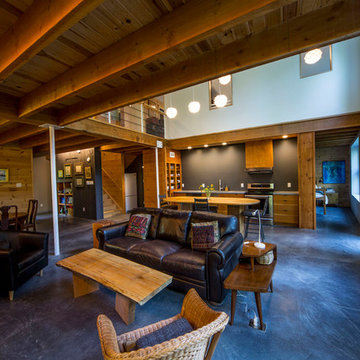
For this project, the goals were straight forward - a low energy, low maintenance home that would allow the "60 something couple” time and money to enjoy all their interests. Accessibility was also important since this is likely their last home. In the end the style is minimalist, but the raw, natural materials add texture that give the home a warm, inviting feeling.
The home has R-67.5 walls, R-90 in the attic, is extremely air tight (0.4 ACH) and is oriented to work with the sun throughout the year. As a result, operating costs of the home are minimal. The HVAC systems were chosen to work efficiently, but not to be complicated. They were designed to perform to the highest standards, but be simple enough for the owners to understand and manage.
The owners spend a lot of time camping and traveling and wanted the home to capture the same feeling of freedom that the outdoors offers. The spaces are practical, easy to keep clean and designed to create a free flowing space that opens up to nature beyond the large triple glazed Passive House windows. Built-in cubbies and shelving help keep everything organized and there is no wasted space in the house - Enough space for yoga, visiting family, relaxing, sculling boats and two home offices.
The most frequent comment of visitors is how relaxed they feel. This is a result of the unique connection to nature, the abundance of natural materials, great air quality, and the play of light throughout the house.
The exterior of the house is simple, but a striking reflection of the local farming environment. The materials are low maintenance, as is the landscaping. The siting of the home combined with the natural landscaping gives privacy and encourages the residents to feel close to local flora and fauna.
Photo Credit: Leon T. Switzer/Front Page Media Group
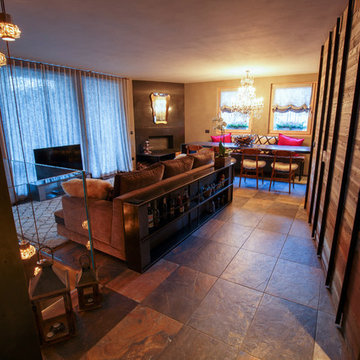
Il soggiorno, in contrasto con lo spazio di ingresso ed altri ambienti della casa, ha il soffitto più alto intonacato e tinto color tortora. Nel soggiorno il divano dalle dimensioni generose occupa lo spazio centrale, di fronte alla grande vetrata da cui è possibile apprezzare il panorama. Alle spalle del divano un mobile in ferro è stato attrezzato a bottigliera. La TV in appoggio su un mobile metallico custom non si impone sulla grande vetrata ed assolve alla sua funzione in modo discreto. Nell'angolo opposto della sala un camino a bioetanolo rivestito in ferro riscalda l'atmosfera nelle fredde serate d'inverno.
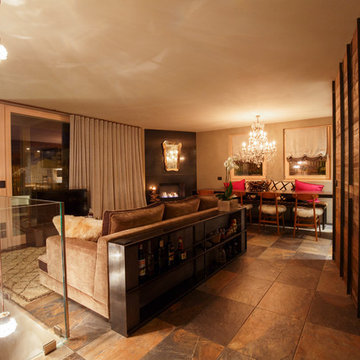
Saper sfruttare lo spazio in tutte le sue dimensioni.
La lampada pendente sulla scala che conduce al piano inferiore rappresenta a pieno questo concetto: la presenza del "foro" nel pavimento permette di installare una lampada pendente ad altezze inusitate, quasi a sfiorare il pavimento, che in quel punto però non c'è. Lo studio ne è cosciente e sa sfruttare questo aspetto per il bene del progetto, e del proprio cliente!
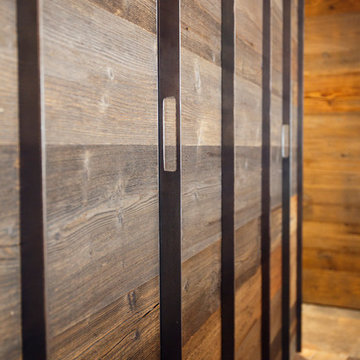
La parete di fondo del soggiorno ospita un armadio che la occupa interamente. La scansione delle ante è ritmata ed accentuata dalle maniglie metalliche realizzate su disegno dello studio per un uso specifico. L'attenzione ai dettagli che spesso vengono tralasciati fino all'ultimo momento è ciò che caratterizza una buona progettazione e lo studio ogni giorno si impegna affinché ogni anche il più piccolo dei dettagli sia pensato in anticipo.
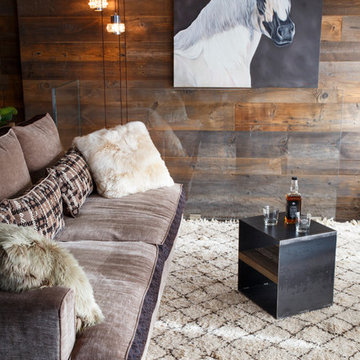
Il tavolino del soggiorno è realizzato su disegno dello studio in ferro e legno. Un sobrio parallelepipedo in ferro dallo spessore ridotto gioca con il contrasto con il ripiano intermedio in legno massiccio di abete vecchio.
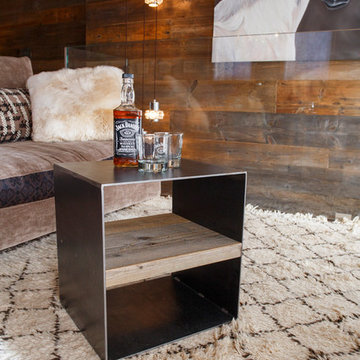
Il tavolino del soggiorno è realizzato su disegno dello studio in ferro e legno. Un sobrio parallelepipedo in ferro dallo spessore ridotto gioca con il contrasto con il ripiano intermedio in legno massiccio di abete vecchio.
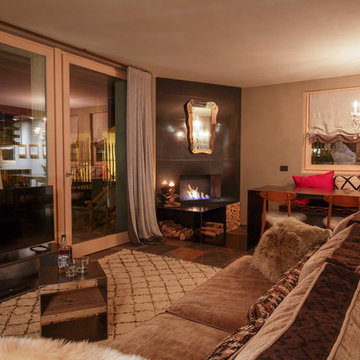
Lo specchio antico che sovrasta il camino angolare, insieme allo sfarzoso lampadario che sovrasta il tavolo da pranzo rappresentano una interruzione nella linearità dell'arredo dell'appartamento caratterizzandolo con grande forza.
ラスティックスタイルのLDK (金属の暖炉まわり、据え置き型テレビ) の写真
1
