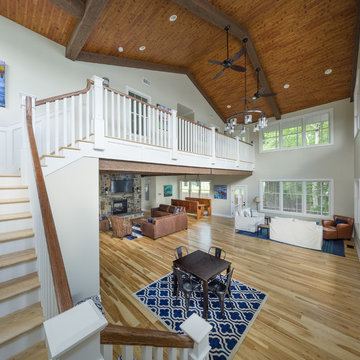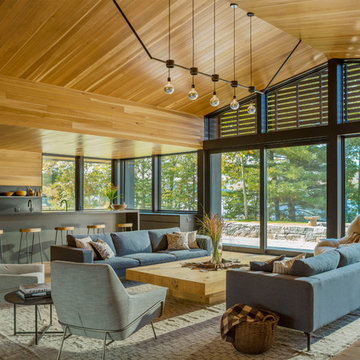巨大なラスティックスタイルのリビング (暖炉なし、両方向型暖炉) の写真
絞り込み:
資材コスト
並び替え:今日の人気順
写真 1〜20 枚目(全 109 枚)
1/5

Pièce principale de ce chalet de plus de 200 m2 situé à Megève. La pièce se compose de trois parties : un coin salon avec canapé en cuir et télévision, un espace salle à manger avec une table en pierre naturelle et une cuisine ouverte noire.

This double sided fireplace is the pièce de résistance in this river front log home. It is made of stacked stone with an oxidized copper chimney & reclaimed barn wood beams for mantels.
Engineered Barn wood floor

The design of this refined mountain home is rooted in its natural surroundings. Boasting a color palette of subtle earthy grays and browns, the home is filled with natural textures balanced with sophisticated finishes and fixtures. The open floorplan ensures visibility throughout the home, preserving the fantastic views from all angles. Furnishings are of clean lines with comfortable, textured fabrics. Contemporary accents are paired with vintage and rustic accessories.
To achieve the LEED for Homes Silver rating, the home includes such green features as solar thermal water heating, solar shading, low-e clad windows, Energy Star appliances, and native plant and wildlife habitat.
All photos taken by Rachael Boling Photography
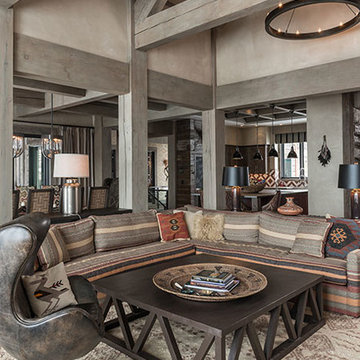
Photography: AudreyHall.com
他の地域にある巨大なラスティックスタイルのおしゃれなLDK (ライブラリー、ベージュの壁、カーペット敷き、暖炉なし、テレビなし) の写真
他の地域にある巨大なラスティックスタイルのおしゃれなLDK (ライブラリー、ベージュの壁、カーペット敷き、暖炉なし、テレビなし) の写真
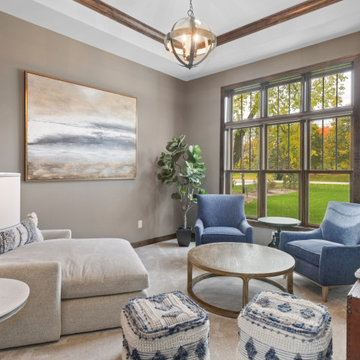
This lakeside retreat has been in the family for generations & is lovingly referred to as "the magnet" because it pulls friends and family together. When rebuilding on their family's land, our priority was to create the same feeling for generations to come.
This new build project included all interior & exterior architectural design features including lighting, flooring, tile, countertop, cabinet, appliance, hardware & plumbing fixture selections. My client opted in for an all inclusive design experience including space planning, furniture & decor specifications to create a move in ready retreat for their family to enjoy for years & years to come.
It was an honor designing this family's dream house & will leave you wanting a little slice of waterfront paradise of your own!

Au centre du vaste salon une juxtaposition de 4 tables basses en bois surmontées d'un plateau en terre cuite prolonge le plan vertical de la cheminée.
Crédit photo Valérie Chomarat, chalet Combloux
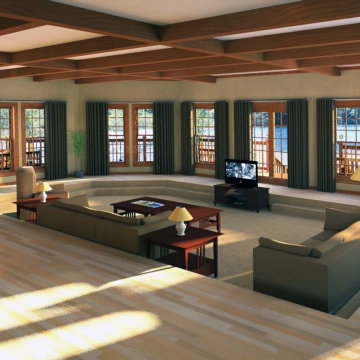
Sunken living room with expanding windows overlooking the lake. Includes a wrap-around porch on three side for entertaining or relaxing. Offers great spec of barbecue grill and picnic table to seat eight.
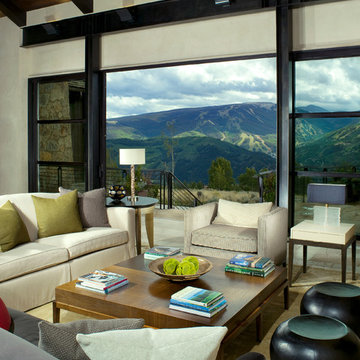
The kitchen, living room and outdoor living spaces are focused around the pool and spectacular mountain views.
デンバーにあるラグジュアリーな巨大なラスティックスタイルのおしゃれなLDK (白い壁、カーペット敷き、暖炉なし、テレビなし) の写真
デンバーにあるラグジュアリーな巨大なラスティックスタイルのおしゃれなLDK (白い壁、カーペット敷き、暖炉なし、テレビなし) の写真
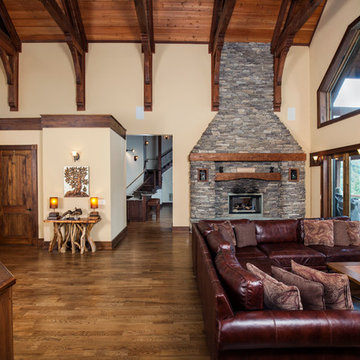
Photography by Brian Bookwalter
シャーロットにあるラグジュアリーな巨大なラスティックスタイルのおしゃれなLDK (ベージュの壁、無垢フローリング、両方向型暖炉、石材の暖炉まわり、内蔵型テレビ) の写真
シャーロットにあるラグジュアリーな巨大なラスティックスタイルのおしゃれなLDK (ベージュの壁、無垢フローリング、両方向型暖炉、石材の暖炉まわり、内蔵型テレビ) の写真
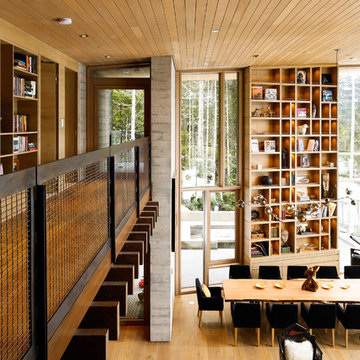
Ema Peters
バンクーバーにあるラグジュアリーな巨大なラスティックスタイルのおしゃれな応接間 (ベージュの壁、淡色無垢フローリング、暖炉なし、テレビなし) の写真
バンクーバーにあるラグジュアリーな巨大なラスティックスタイルのおしゃれな応接間 (ベージュの壁、淡色無垢フローリング、暖炉なし、テレビなし) の写真
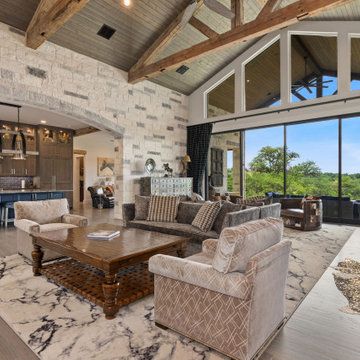
As one of the most utilized spaces in the home aside from the kitchen, the living spaces were extremely important to our clients. The hearth room, a cozier option for smaller and more casual living was situated off of the kitchen and featured a beautiful masonry fireplace wrapped in Texas limestone with a reclaimed timber mantle. Large windows and a door leading to the balcony offered ample natural light and incredible views of the rolling hillside. The true show-stopper, however, was the main living space. Ideal for large get-togethers and family holidays, this space has a vaulted ceiling, reclaimed timber trusses, a tongue-and-grove wood ceiling, and gorgeous double-sided stone fireplace that stretched to the ceiling. Oversized glass doors and windows allowed for natural light while showcasing golf course vistas.
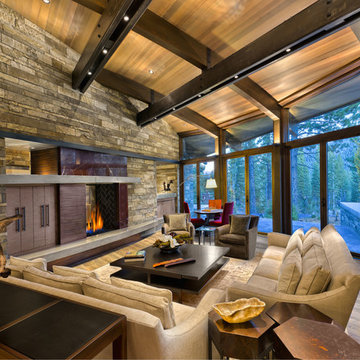
Steel beams carry arched wood structure in the living room. Photo by Vance Fox
サクラメントにある巨大なラスティックスタイルのおしゃれなリビング (無垢フローリング、両方向型暖炉、金属の暖炉まわり、テレビなし) の写真
サクラメントにある巨大なラスティックスタイルのおしゃれなリビング (無垢フローリング、両方向型暖炉、金属の暖炉まわり、テレビなし) の写真
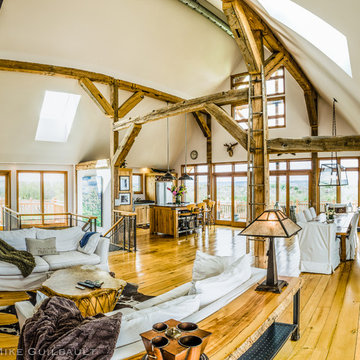
Overall view of Open Concept Living Room, Dining Room and Kitchen.
Photographed for GoodLife Georgian Bay, Summer Edition 2014.
Full story at http://issuu.com/goodlifemagazine/docs/gl_georgian-summer1-2014
Mike Guilbault Photography
www.MikeGuilbault.com

他の地域にあるラグジュアリーな巨大なラスティックスタイルのおしゃれなLDK (両方向型暖炉、石材の暖炉まわり、内蔵型テレビ、表し梁、三角天井、板張り天井、黄色い壁、無垢フローリング、茶色い床) の写真
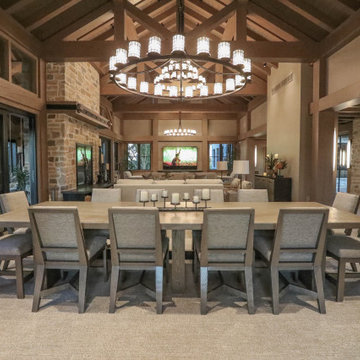
Modern rustic timber framed great room serves as the main level dining room, living room and television viewing area. Beautiful vaulted ceiling with exposed wood beams and paneled ceiling. Heated floors. Two sided stone/woodburning fireplace with a two story chimney and raised hearth. Exposed timbers create a rustic feel.
General Contracting by Martin Bros. Contracting, Inc.; James S. Bates, Architect; Interior Design by InDesign; Photography by Marie Martin Kinney.
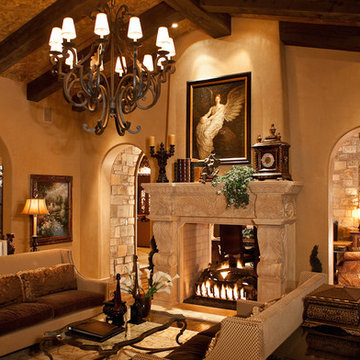
In love with traditional formal living room with a custom cast stone fireplace, chandelier, and wooden beams.
フェニックスにあるラグジュアリーな巨大なラスティックスタイルのおしゃれなリビング (ベージュの壁、無垢フローリング、両方向型暖炉、石材の暖炉まわり) の写真
フェニックスにあるラグジュアリーな巨大なラスティックスタイルのおしゃれなリビング (ベージュの壁、無垢フローリング、両方向型暖炉、石材の暖炉まわり) の写真
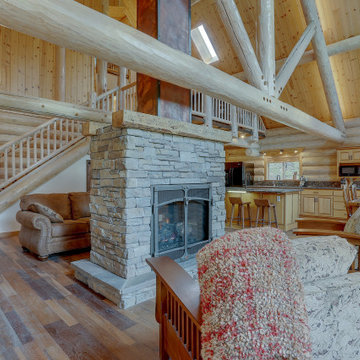
This double sided fireplace is the pièce de résistance in this river front log home. It is made of stacked stone with an oxidized copper chimney & reclaimed barn wood beams for mantels.
Engineered Barn wood floor
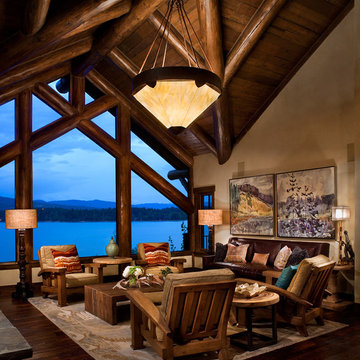
©Gibeon Photography
ジャクソンにある巨大なラスティックスタイルのおしゃれなLDK (ベージュの壁、濃色無垢フローリング、暖炉なし) の写真
ジャクソンにある巨大なラスティックスタイルのおしゃれなLDK (ベージュの壁、濃色無垢フローリング、暖炉なし) の写真
巨大なラスティックスタイルのリビング (暖炉なし、両方向型暖炉) の写真
1
