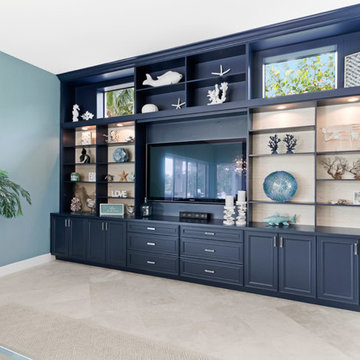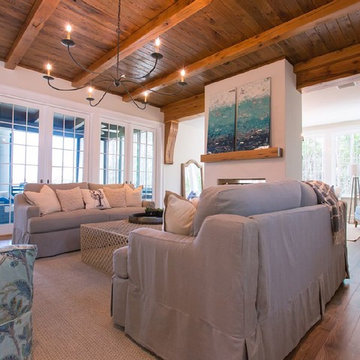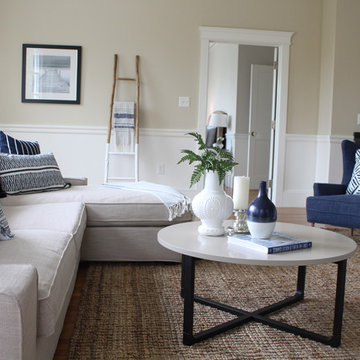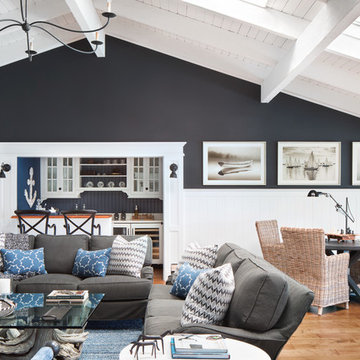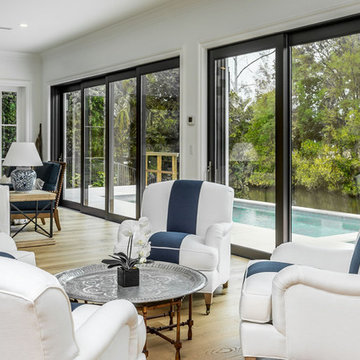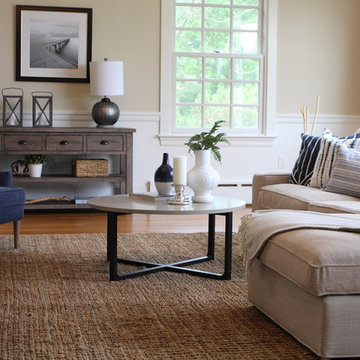巨大なビーチスタイルのリビング (暖炉なし、両方向型暖炉) の写真
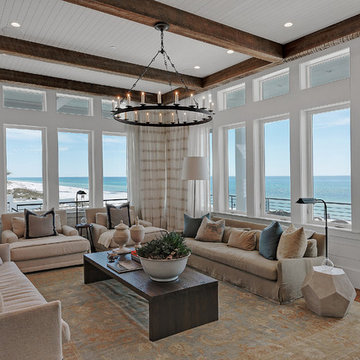
Emerald Coast Real Estate Photography
マイアミにある巨大なビーチスタイルのおしゃれなリビング (白い壁、濃色無垢フローリング、暖炉なし、黒いソファ) の写真
マイアミにある巨大なビーチスタイルのおしゃれなリビング (白い壁、濃色無垢フローリング、暖炉なし、黒いソファ) の写真

This home, set at the end of a long, private driveway, is far more than meets the eye. Built in three sections and connected by two breezeways, the home’s setting takes full advantage of the clean ocean air. Set back from the water on an open plot, its lush lawn is bordered by fieldstone walls that lead to an ocean cove.
The hideaway calms the mind and spirit, not only by its privacy from the noise of daily life, but through well-chosen elements, clean lines, and a bright, cheerful feel throughout. The interior is show-stopping, covered almost entirely in clear, vertical-grain fir—most of which was source from the same place. From the flooring to the walls, columns, staircases and ceiling beams, this special, tight-grain wood brightens every room in the home.
At just over 3,000 feet of living area, storage and smart use of space was a huge consideration in the creation of this home. For example, the mudroom and living room were both built with expansive window seating with storage beneath. Built-in drawers and cabinets can also be found throughout, yet never interfere with the distinctly uncluttered feel of the rooms.
The homeowners wanted the home to fit in as naturally as possible with the Cape Cod landscape, and also desired a feeling of virtual seamlessness between the indoors and out, resulting in an abundance of windows and doors throughout.
This home has high performance windows, which are rated to withstand hurricane-force winds and impact rated against wind-borne debris. The 24-foot skylight, which was installed by crane, consists of six independently mechanized shades operating in unison.
The open kitchen blends in with the home’s great room, and includes a Sub Zero refrigerator and a Wolf stove. Eco-friendly features in the home include low-flow faucets, dual-flush toilets in the bathrooms, and an energy recovery ventilation system, which conditions and improves indoor air quality.
Other natural materials incorporated for the home included a variety of stone, including bluestone and boulders. Hand-made ceramic tiles were used for the bathroom showers, and the kitchen counters are covered in granite – eye-catching and long-lasting.

Pleasant Heights is a newly constructed home that sits atop a large bluff in Chatham overlooking Pleasant Bay, the largest salt water estuary on Cape Cod.
-
Two classic shingle style gambrel roofs run perpendicular to the main body of the house and flank an entry porch with two stout, robust columns. A hip-roofed dormer—with an arch-top center window and two tiny side windows—highlights the center above the porch and caps off the orderly but not too formal entry area. A third gambrel defines the garage that is set off to one side. A continuous flared roof overhang brings down the scale and helps shade the first-floor windows. Sinuous lines created by arches and brackets balance the linear geometry of the main mass of the house and are playful and fun. A broad back porch provides a covered transition from house to landscape and frames sweeping views.
-
Inside, a grand entry hall with a curved stair and balcony above sets up entry to a sequence of spaces that stretch out parallel to the shoreline. Living, dining, kitchen, breakfast nook, study, screened-in porch, all bedrooms and some bathrooms take in the spectacular bay view. A rustic brick and stone fireplace warms the living room and recalls the finely detailed chimney that anchors the west end of the house outside.
-
PSD Scope Of Work: Architecture, Landscape Architecture, Construction |
Living Space: 6,883ft² |
Photography: Brian Vanden Brink |
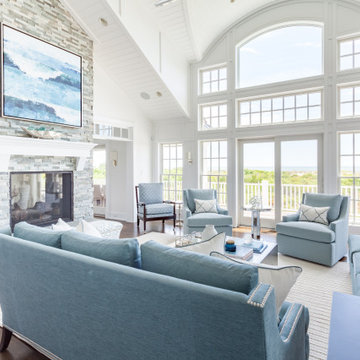
Contemporary blue & white living room overlooking the beach with expansive 2-story views
フィラデルフィアにある巨大なビーチスタイルのおしゃれなリビング (白い壁、無垢フローリング、両方向型暖炉、石材の暖炉まわり、テレビなし、茶色い床) の写真
フィラデルフィアにある巨大なビーチスタイルのおしゃれなリビング (白い壁、無垢フローリング、両方向型暖炉、石材の暖炉まわり、テレビなし、茶色い床) の写真
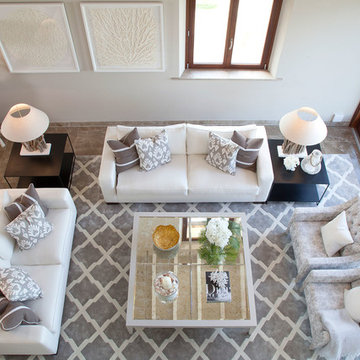
drift wood floor table with cream linen occasional chair and Andrew Martin cushion
マヨルカ島にあるラグジュアリーな巨大なビーチスタイルのおしゃれなリビング (ベージュの壁、磁器タイルの床、暖炉なし、テレビなし、茶色い床) の写真
マヨルカ島にあるラグジュアリーな巨大なビーチスタイルのおしゃれなリビング (ベージュの壁、磁器タイルの床、暖炉なし、テレビなし、茶色い床) の写真
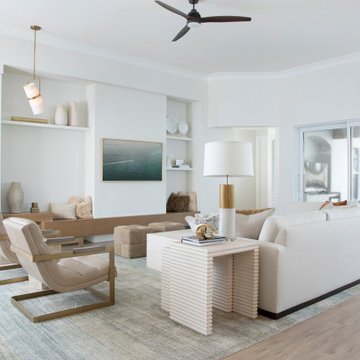
Updating this home required removing arches, plant shelves, yellow paint, outdated fireplace built-ins, and carpet. A fresh coat of crisp white paint, wood-look tile floor and clean straight lines tailored to the new homeowner's taste.
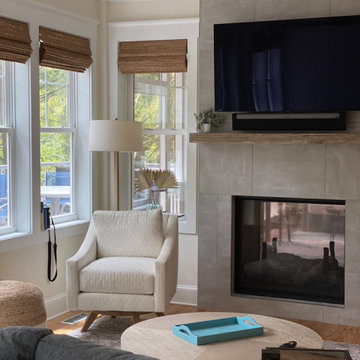
Open floor plan, custom living room part of massive remodel and two story addition on Bald Head Island.
他の地域にあるラグジュアリーな巨大なビーチスタイルのおしゃれなLDK (竹フローリング、茶色い床、白い壁、両方向型暖炉、タイルの暖炉まわり、壁掛け型テレビ) の写真
他の地域にあるラグジュアリーな巨大なビーチスタイルのおしゃれなLDK (竹フローリング、茶色い床、白い壁、両方向型暖炉、タイルの暖炉まわり、壁掛け型テレビ) の写真
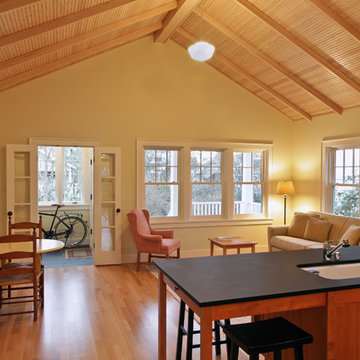
Cottage faces south. Covered porch across front includes a mudroom entry. Although house is only 940 square feet, vaulted ceiling makes the main space seem generous and ample. Stained fir beadboard ceiling is fully insulated with decorative 2 x 4 rafters below. David Whelan photo
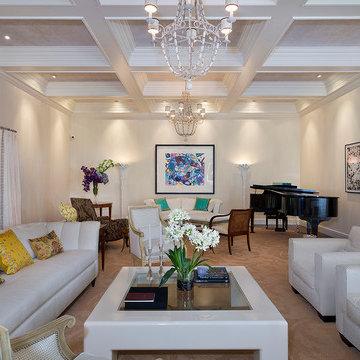
Living Room
他の地域にあるラグジュアリーな巨大なビーチスタイルのおしゃれなリビング (ベージュの壁、濃色無垢フローリング、暖炉なし、テレビなし、茶色い床) の写真
他の地域にあるラグジュアリーな巨大なビーチスタイルのおしゃれなリビング (ベージュの壁、濃色無垢フローリング、暖炉なし、テレビなし、茶色い床) の写真
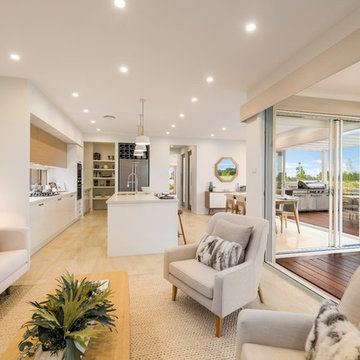
Living Space - Tulloch 31 - Marsden Park - Display Home
Multiple inviting living spaces have been cleverly designed to provide an uninterrupted flow across two striking levels of architectural design, ensuring you can enjoy all the best aspects of modern day living no matter your lot size or desired location.
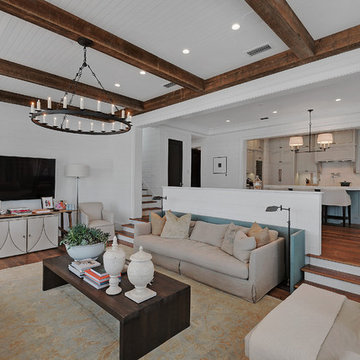
Emerald Coast Real Estate Photography
マイアミにある巨大なビーチスタイルのおしゃれなLDK (白い壁、濃色無垢フローリング、暖炉なし、壁掛け型テレビ) の写真
マイアミにある巨大なビーチスタイルのおしゃれなLDK (白い壁、濃色無垢フローリング、暖炉なし、壁掛け型テレビ) の写真
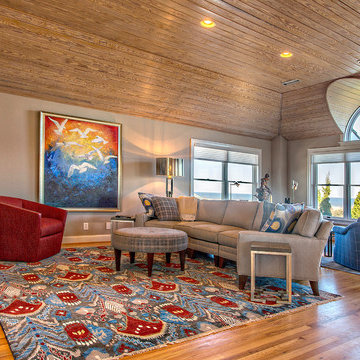
Glenn Bashaw, Images in Light
他の地域にある巨大なビーチスタイルのおしゃれなLDK (ベージュの壁、淡色無垢フローリング、両方向型暖炉、石材の暖炉まわり、埋込式メディアウォール) の写真
他の地域にある巨大なビーチスタイルのおしゃれなLDK (ベージュの壁、淡色無垢フローリング、両方向型暖炉、石材の暖炉まわり、埋込式メディアウォール) の写真
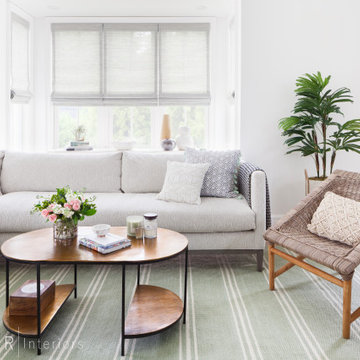
This project was completed for a family with young children who wanted a chic and modern getaway that was also kid and pet friendly. They also didn’t want it to feel overtly “beachy” so it felt inviting in during all four seasons
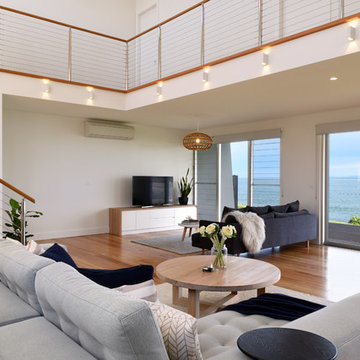
Ivy Interior Design and Lesiurecoast Kitchens used Natural Oak across all rooms, maintaining a light, airy atmosphere - perfect for a beach-side residence.
Nick Epoff Photography.
巨大なビーチスタイルのリビング (暖炉なし、両方向型暖炉) の写真
1
