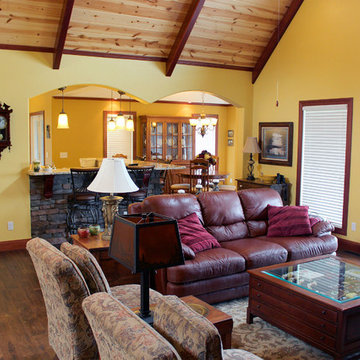広い黄色いラスティックスタイルのリビング (黄色い壁) の写真
並び替え:今日の人気順
写真 1〜2 枚目(全 2 枚)
1/5

Morningside Architect, LLP
Structural Engineer: Structural Consulting Co. Inc.
Photographer: Rick Gardner Photography
ヒューストンにある広いラスティックスタイルのおしゃれなLDK (黄色い壁、テラコッタタイルの床、暖炉なし、埋込式メディアウォール) の写真
ヒューストンにある広いラスティックスタイルのおしゃれなLDK (黄色い壁、テラコッタタイルの床、暖炉なし、埋込式メディアウォール) の写真

Arched windows and arches in the covered front porch complement the gable peaks on the façade of this stylish Craftsman home with stone and siding exterior and partial, finished walkout basement.
Designed for sloping lots, this home positions its common living areas and master suite on the first floor and a generous recreation room and two family bedrooms on the lower level. A cathedral ceiling expands the foyer and great room, while the dining room and master bedroom and bath enjoy elegant tray ceilings. The island kitchen is open to the great room, dining room and breakfast area and features a nearby walk-in pantry.
With a bay window and back-porch access, the master suite boasts dual walk-ins and a luxurious bath. Downstairs, two bedrooms and baths flank the recreation room with fireplace and wet bar.
広い黄色いラスティックスタイルのリビング (黄色い壁) の写真
1