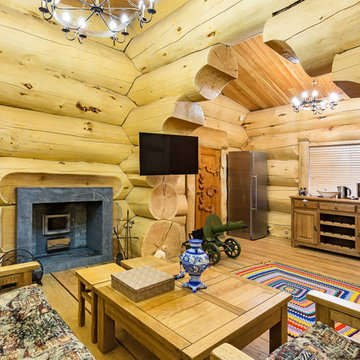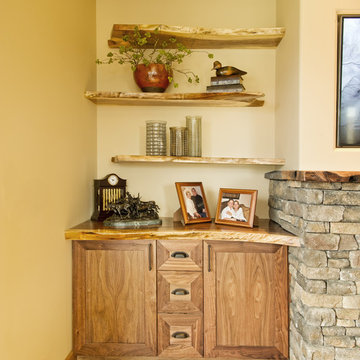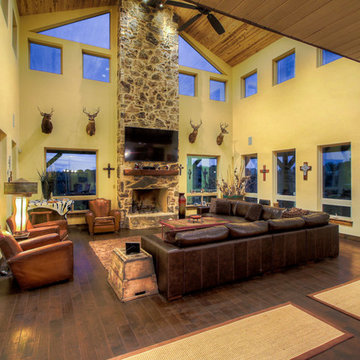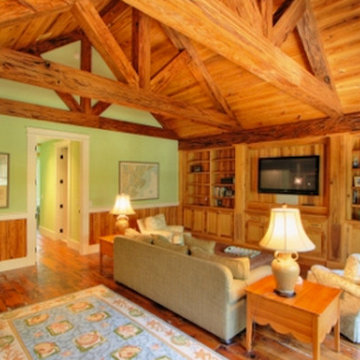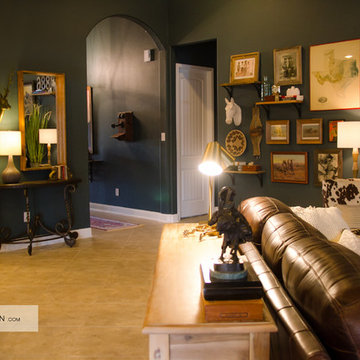広い黄色いラスティックスタイルのリビングの写真
絞り込み:
資材コスト
並び替え:今日の人気順
写真 1〜20 枚目(全 28 枚)
1/4

The living room features floor to ceiling windows with big views of the Cascades from Mt. Bachelor to Mt. Jefferson through the tops of tall pines and carved-out view corridors. The open feel is accentuated with steel I-beams supporting glulam beams, allowing the roof to float over clerestory windows on three sides.
The massive stone fireplace acts as an anchor for the floating glulam treads accessing the lower floor. A steel channel hearth, mantel, and handrail all tie in together at the bottom of the stairs with the family room fireplace. A spiral duct flue allows the fireplace to stop short of the tongue and groove ceiling creating a tension and adding to the lightness of the roof plane.

Morningside Architect, LLP
Structural Engineer: Structural Consulting Co. Inc.
Photographer: Rick Gardner Photography
ヒューストンにある広いラスティックスタイルのおしゃれなLDK (黄色い壁、テラコッタタイルの床、暖炉なし、埋込式メディアウォール) の写真
ヒューストンにある広いラスティックスタイルのおしゃれなLDK (黄色い壁、テラコッタタイルの床、暖炉なし、埋込式メディアウォール) の写真

Family Room and open concept Kitchen
他の地域にあるラグジュアリーな広いラスティックスタイルのおしゃれなLDK (緑の壁、無垢フローリング、薪ストーブ、茶色い床、三角天井) の写真
他の地域にあるラグジュアリーな広いラスティックスタイルのおしゃれなLDK (緑の壁、無垢フローリング、薪ストーブ、茶色い床、三角天井) の写真

For more info on this home such as prices, floor plan, go to www.goldeneagleloghomes.com
他の地域にある高級な広いラスティックスタイルのおしゃれなリビングロフト (茶色い壁、無垢フローリング、標準型暖炉、石材の暖炉まわり、茶色い床、テレビなし) の写真
他の地域にある高級な広いラスティックスタイルのおしゃれなリビングロフト (茶色い壁、無垢フローリング、標準型暖炉、石材の暖炉まわり、茶色い床、テレビなし) の写真
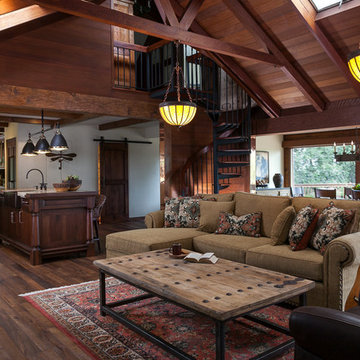
サンフランシスコにある広いラスティックスタイルのおしゃれな独立型リビング (濃色無垢フローリング、標準型暖炉、石材の暖炉まわり) の写真
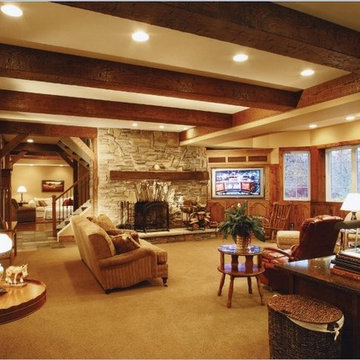
クリーブランドにあるお手頃価格の広いラスティックスタイルのおしゃれな独立型リビング (ベージュの壁、カーペット敷き、標準型暖炉、石材の暖炉まわり、埋込式メディアウォール) の写真
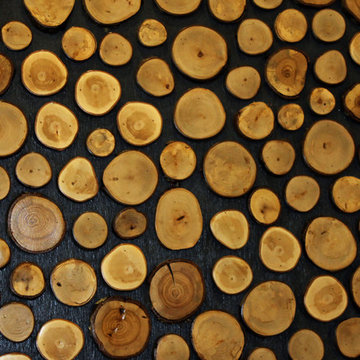
These hand made wall panels are constructed from individual slices of various woods and individually affixed to a backer board in whatever color desired.
Can be made up to 3.5 foot by 3.5 foot square.
These decorative panels are a perfect fit for any space! They offer a very balanced, yet deeply charactered feel to any room that needs a little more of a natural touch.
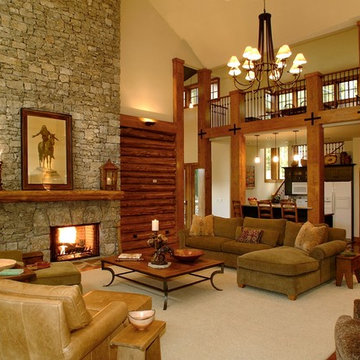
ナッシュビルにある広いラスティックスタイルのおしゃれなリビング (ベージュの壁、濃色無垢フローリング、標準型暖炉、石材の暖炉まわり、テレビなし) の写真

Casas Del Oso
フェニックスにあるラグジュアリーな広いラスティックスタイルのおしゃれなLDK (ベージュの壁、カーペット敷き、標準型暖炉、タイルの暖炉まわり、テレビなし) の写真
フェニックスにあるラグジュアリーな広いラスティックスタイルのおしゃれなLDK (ベージュの壁、カーペット敷き、標準型暖炉、タイルの暖炉まわり、テレビなし) の写真
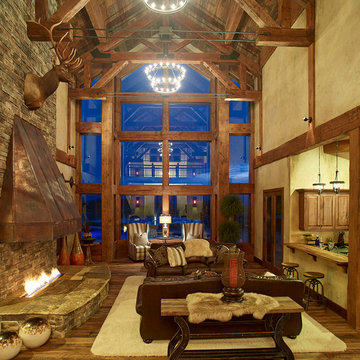
Mountain lodge feel in this incredible home.
デンバーにある広いラスティックスタイルのおしゃれなリビング (ベージュの壁、濃色無垢フローリング、吊り下げ式暖炉、石材の暖炉まわり、テレビなし) の写真
デンバーにある広いラスティックスタイルのおしゃれなリビング (ベージュの壁、濃色無垢フローリング、吊り下げ式暖炉、石材の暖炉まわり、テレビなし) の写真
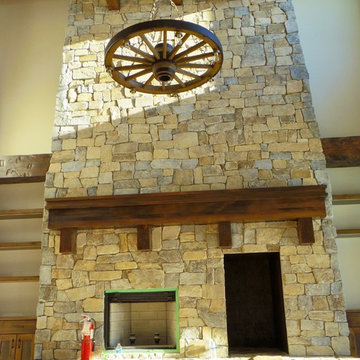
All interior beams are custom built and hand textured in our Old World Hewn finish. Each beam is custom sized for the design.
All exterior beams where used to clad existing dimensional support lumber and was use to create that ranch look.
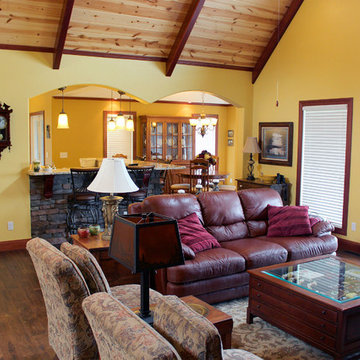
Arched windows and arches in the covered front porch complement the gable peaks on the façade of this stylish Craftsman home with stone and siding exterior and partial, finished walkout basement.
Designed for sloping lots, this home positions its common living areas and master suite on the first floor and a generous recreation room and two family bedrooms on the lower level. A cathedral ceiling expands the foyer and great room, while the dining room and master bedroom and bath enjoy elegant tray ceilings. The island kitchen is open to the great room, dining room and breakfast area and features a nearby walk-in pantry.
With a bay window and back-porch access, the master suite boasts dual walk-ins and a luxurious bath. Downstairs, two bedrooms and baths flank the recreation room with fireplace and wet bar.
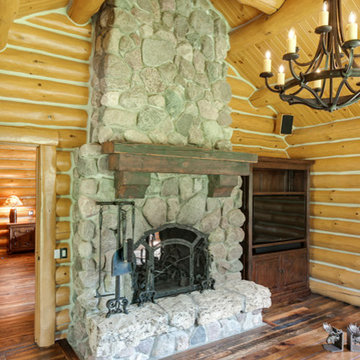
Interior Design: Bob Michels & Bruce Kading | Photography: Landmark Photography
ミネアポリスにあるラグジュアリーな広いラスティックスタイルのおしゃれな独立型リビング (無垢フローリング、両方向型暖炉、石材の暖炉まわり、埋込式メディアウォール) の写真
ミネアポリスにあるラグジュアリーな広いラスティックスタイルのおしゃれな独立型リビング (無垢フローリング、両方向型暖炉、石材の暖炉まわり、埋込式メディアウォール) の写真
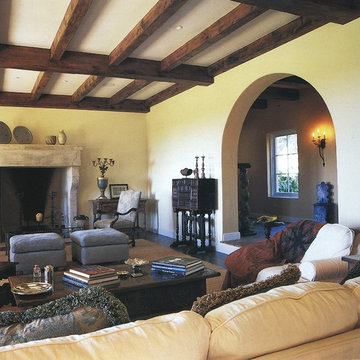
A large and open living room. This is a very inviting area for everyone to convene.
サンルイスオビスポにある広いラスティックスタイルのおしゃれな独立型リビング (石材の暖炉まわり) の写真
サンルイスオビスポにある広いラスティックスタイルのおしゃれな独立型リビング (石材の暖炉まわり) の写真
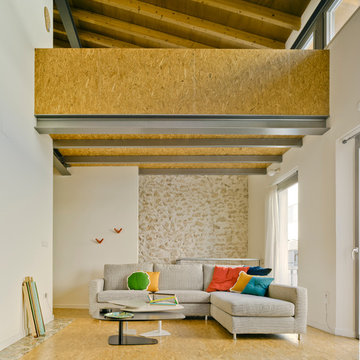
Sapporo sofá/chaise longue by Santiago Castaño.
Rock mesita by Rafa García.
Bang! cojines by Elena Castaño.
他の地域にある高級な広いラスティックスタイルのおしゃれなLDKの写真
他の地域にある高級な広いラスティックスタイルのおしゃれなLDKの写真
広い黄色いラスティックスタイルのリビングの写真
1
