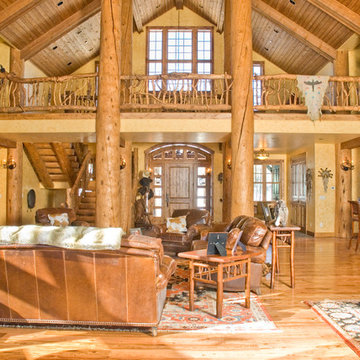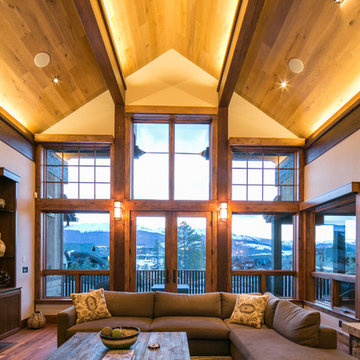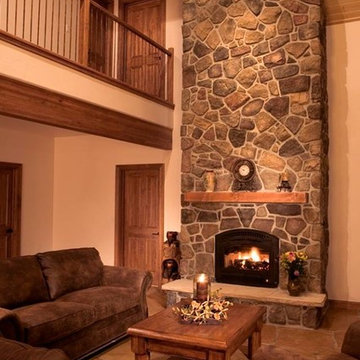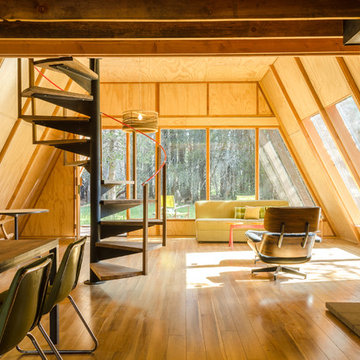オレンジの、ピンクのラスティックスタイルのリビングの写真
絞り込み:
資材コスト
並び替え:今日の人気順
写真 1〜20 枚目(全 64 枚)

salon cheminée dans un chalet de montagne en Vanoise
他の地域にある広いラスティックスタイルのおしゃれなリビング (白い壁、濃色無垢フローリング、標準型暖炉、塗装板張りの暖炉まわり、据え置き型テレビ、茶色い床、板張り天井、板張り壁) の写真
他の地域にある広いラスティックスタイルのおしゃれなリビング (白い壁、濃色無垢フローリング、標準型暖炉、塗装板張りの暖炉まわり、据え置き型テレビ、茶色い床、板張り天井、板張り壁) の写真
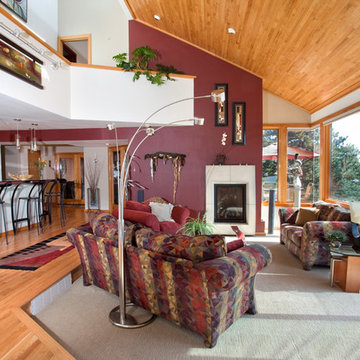
デンバーにある高級な広いラスティックスタイルのおしゃれなリビング (マルチカラーの壁、カーペット敷き、標準型暖炉、石材の暖炉まわり、テレビなし、グレーの床) の写真
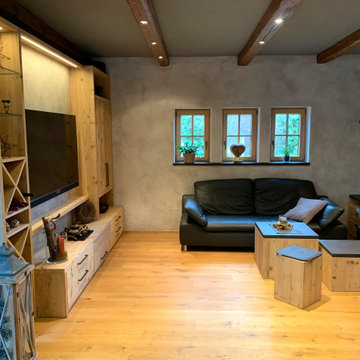
Schrankwand aus Altholz, Rückwände in Spachteltechnik.
Beistelltische ebenfalls in Altholz, Abdeckplatte in Spachteltechnik
ニュルンベルクにある中くらいなラスティックスタイルのおしゃれなリビング (グレーの壁、淡色無垢フローリング、薪ストーブ、壁掛け型テレビ) の写真
ニュルンベルクにある中くらいなラスティックスタイルのおしゃれなリビング (グレーの壁、淡色無垢フローリング、薪ストーブ、壁掛け型テレビ) の写真
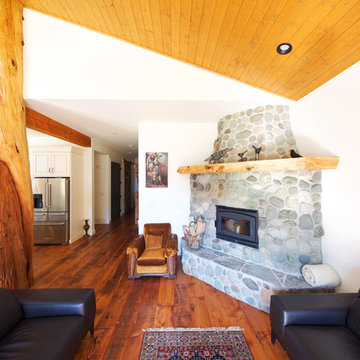
There are many key features in this rustic home but in the living room, the fireplace and custom stone surround take center stage. The live edge wood mantel ties to the T&G ceiling and reclaimed wood flooring. Each stone was carefully picked for size and placement to create a seemingly effortless fireplace surround straight from mother nature.
Photo by: Brice Ferre
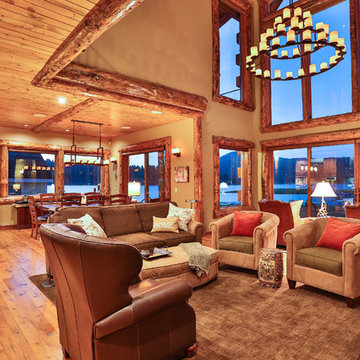
This is a large mountain home with a modern twist. The large 45 light chandelier was perfect for the vaulted living room. Photo by Stacie Baragiola
ロサンゼルスにある小さなラスティックスタイルのおしゃれなリビング (無垢フローリング) の写真
ロサンゼルスにある小さなラスティックスタイルのおしゃれなリビング (無垢フローリング) の写真
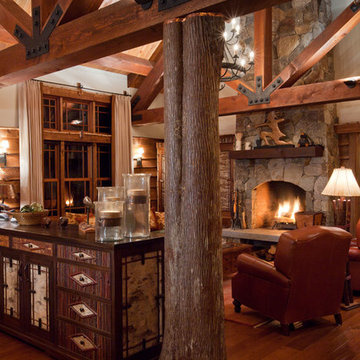
The 7,600 square-foot residence was designed for large, memorable gatherings of family and friends at the lake, as well as creating private spaces for smaller family gatherings. Keeping in dialogue with the surrounding site, a palette of natural materials and finishes was selected to provide a classic backdrop for all activities, bringing importance to the adjoining environment.
In optimizing the views of the lake and developing a strategy to maximize natural ventilation, an ideal, open-concept living scheme was implemented. The kitchen, dining room, living room and screened porch are connected, allowing for the large family gatherings to take place inside, should the weather not cooperate. Two main level master suites remain private from the rest of the program; yet provide a complete sense of incorporation. Bringing the natural finishes to the interior of the residence, provided the opportunity for unique focal points that complement the stunning stone fireplace and timber trusses.
Photographer: John Hession
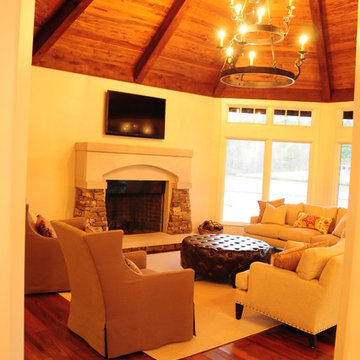
バーミングハムにある巨大なラスティックスタイルのおしゃれなリビング (白い壁、石材の暖炉まわり、壁掛け型テレビ、濃色無垢フローリング、標準型暖炉) の写真
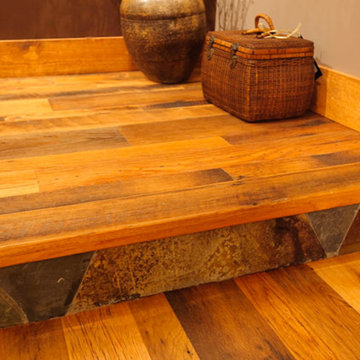
サクラメントにある中くらいなラスティックスタイルのおしゃれなリビング (白い壁、無垢フローリング、標準型暖炉、石材の暖炉まわり、テレビなし) の写真
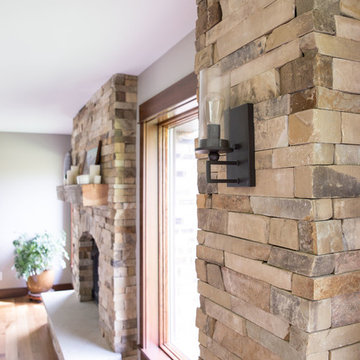
Project by Wiles Design Group. Their Cedar Rapids-based design studio serves the entire Midwest, including Iowa City, Dubuque, Davenport, and Waterloo, as well as North Missouri and St. Louis.
For more about Wiles Design Group, see here: https://wilesdesigngroup.com/
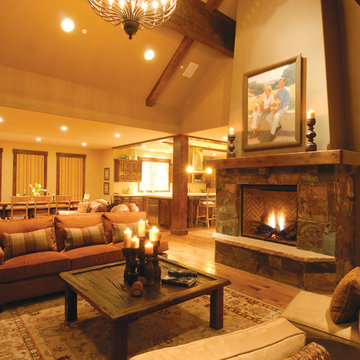
他の地域にある高級な広いラスティックスタイルのおしゃれなリビング (ベージュの壁、淡色無垢フローリング、テレビなし、ベージュの床、標準型暖炉、石材の暖炉まわり) の写真
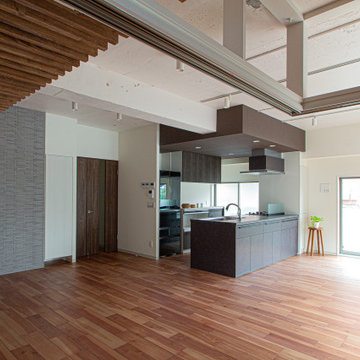
住まいの間取りには、全体を「一体的」に使う間取りと、細かく分節して個々で使う「独立」した場所がつながっていく間取りがあります。
どちらが良いかは、家族の生活スタイルによって変わっていきます。全ての部屋にリビングからアクセスする、家全体で暮らす「一体空間」の設計をしました。空間にゆとりを感じると共に、家族の中心として、家とリビングが存在する間取りです。
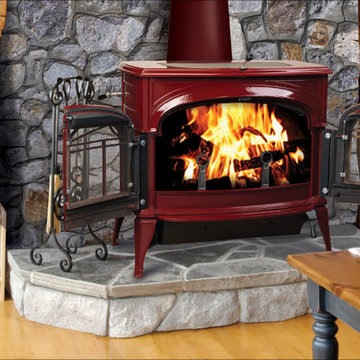
プロビデンスにある中くらいなラスティックスタイルのおしゃれなリビング (青い壁、淡色無垢フローリング、薪ストーブ、金属の暖炉まわり、テレビなし、ベージュの床) の写真
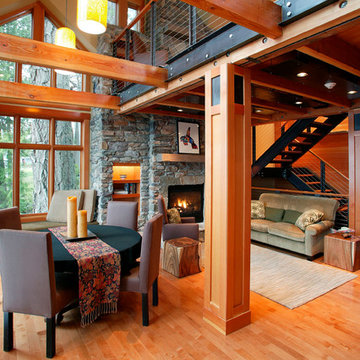
シアトルにある中くらいなラスティックスタイルのおしゃれなリビング (ベージュの壁、無垢フローリング、標準型暖炉、石材の暖炉まわり、テレビなし、茶色い床) の写真
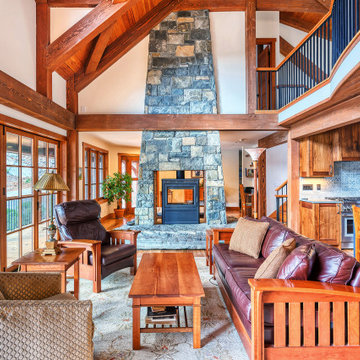
ニューヨークにあるラスティックスタイルのおしゃれなリビング (無垢フローリング、両方向型暖炉、石材の暖炉まわり) の写真
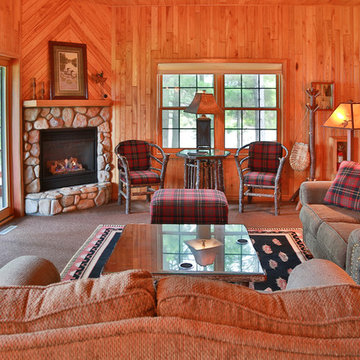
他の地域にある中くらいなラスティックスタイルのおしゃれなリビング (茶色い壁、カーペット敷き、標準型暖炉、石材の暖炉まわり、内蔵型テレビ) の写真
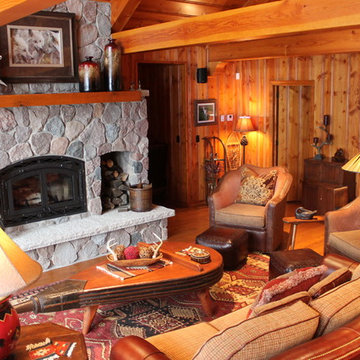
Natalie Jonas
デンバーにあるラグジュアリーな広いラスティックスタイルのおしゃれなリビング (マルチカラーの壁、淡色無垢フローリング、標準型暖炉、石材の暖炉まわり、内蔵型テレビ) の写真
デンバーにあるラグジュアリーな広いラスティックスタイルのおしゃれなリビング (マルチカラーの壁、淡色無垢フローリング、標準型暖炉、石材の暖炉まわり、内蔵型テレビ) の写真
オレンジの、ピンクのラスティックスタイルのリビングの写真
1
