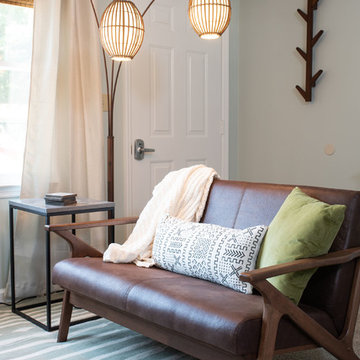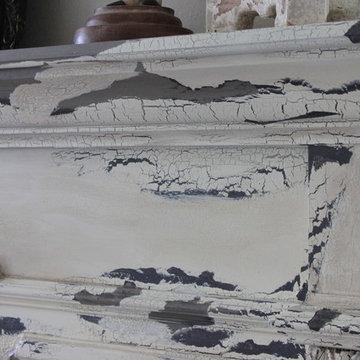小さなグレーのラスティックスタイルのリビングの写真
絞り込み:
資材コスト
並び替え:今日の人気順
写真 1〜20 枚目(全 46 枚)
1/4

他の地域にある低価格の小さなラスティックスタイルのおしゃれなLDK (ミュージックルーム、グレーの壁、淡色無垢フローリング、暖炉なし、壁掛け型テレビ、白い床、クロスの天井、壁紙、和モダンな壁紙) の写真
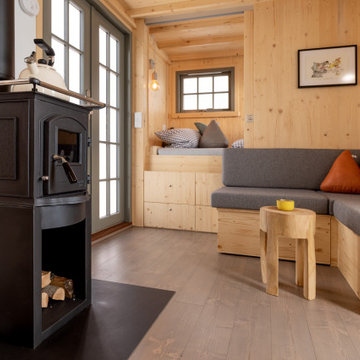
Aus den Hölzern der Region wurde dieses einzigartige „Märchenhaus“ durch einen Fachmann in Einzelanfertigung für Ihr exklusives Urlaubserlebnis gebaut. Stilelemente aus den bekannten Märchen der Gebrüder Grimm, modernes Design verbunden mit Feng Shui und Funktionalität schaffen dieses einzigartige Urlaubs- Refugium.

ハンブルクにある小さなラスティックスタイルのおしゃれなリビング (黒い壁、淡色無垢フローリング、標準型暖炉、ベージュの床、コンクリートの暖炉まわり、テレビなし) の写真

This three-story vacation home for a family of ski enthusiasts features 5 bedrooms and a six-bed bunk room, 5 1/2 bathrooms, kitchen, dining room, great room, 2 wet bars, great room, exercise room, basement game room, office, mud room, ski work room, decks, stone patio with sunken hot tub, garage, and elevator.
The home sits into an extremely steep, half-acre lot that shares a property line with a ski resort and allows for ski-in, ski-out access to the mountain’s 61 trails. This unique location and challenging terrain informed the home’s siting, footprint, program, design, interior design, finishes, and custom made furniture.
Credit: Samyn-D'Elia Architects
Project designed by Franconia interior designer Randy Trainor. She also serves the New Hampshire Ski Country, Lake Regions and Coast, including Lincoln, North Conway, and Bartlett.
For more about Randy Trainor, click here: https://crtinteriors.com/
To learn more about this project, click here: https://crtinteriors.com/ski-country-chic/
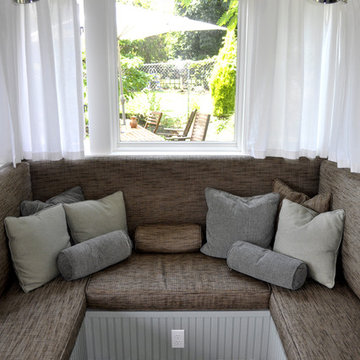
Convertible Dinette in sofa configuration.
ポートランドにある小さなラスティックスタイルのおしゃれなリビング (白い壁、暖炉なし) の写真
ポートランドにある小さなラスティックスタイルのおしゃれなリビング (白い壁、暖炉なし) の写真
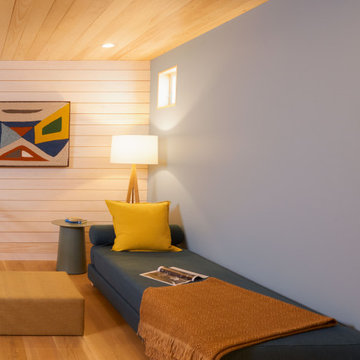
Second Floor Den, Sleeping Loft above.
ラグジュアリーな小さなラスティックスタイルのおしゃれなLDK (青い壁、板張り天井、板張り壁) の写真
ラグジュアリーな小さなラスティックスタイルのおしゃれなLDK (青い壁、板張り天井、板張り壁) の写真
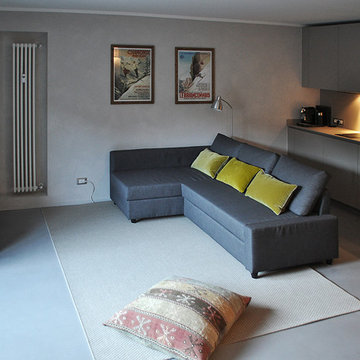
APPARTAMENTO. Appartamento con angolo cottura a vista. Cucina minimale colore grigio, pavimento in microcemento, tutto nei toni del grigio.
他の地域にある小さなラスティックスタイルのおしゃれなLDK (グレーの壁、コンクリートの床、グレーの床) の写真
他の地域にある小さなラスティックスタイルのおしゃれなLDK (グレーの壁、コンクリートの床、グレーの床) の写真
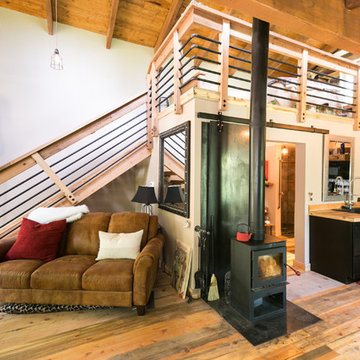
Photo Credits: Pixil Studios
デンバーにある小さなラスティックスタイルのおしゃれなLDK (ベージュの壁、無垢フローリング、薪ストーブ、金属の暖炉まわり、壁掛け型テレビ) の写真
デンバーにある小さなラスティックスタイルのおしゃれなLDK (ベージュの壁、無垢フローリング、薪ストーブ、金属の暖炉まわり、壁掛け型テレビ) の写真
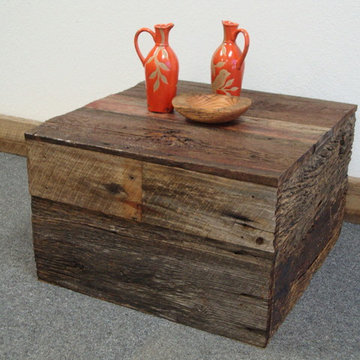
Reclaimed Barn Board Corner Table
オーランドにある小さなラスティックスタイルのおしゃれなリビング (白い壁、カーペット敷き、暖炉なし、テレビなし) の写真
オーランドにある小さなラスティックスタイルのおしゃれなリビング (白い壁、カーペット敷き、暖炉なし、テレビなし) の写真
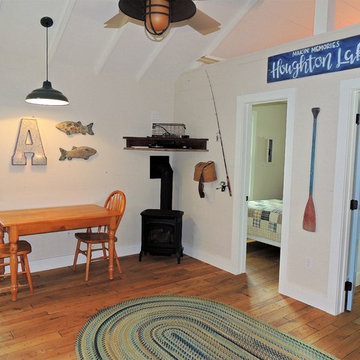
AFTER: Wood stove was moved to corner to open up the living space a bit more. We took the ceiling all the way up into the rafters to create an open, airy feel and tucked a little sleeping loft up above.
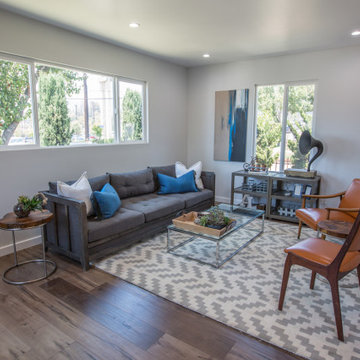
This rustic/contemporary space was designed for HGTV House Hunters Renovation. In this space you will see the kitchen/dining room & living room. The two orange leather chairs were included to bring depth to the space. To help separate the rooms in this open concept home, a large area rug was included in the living room.
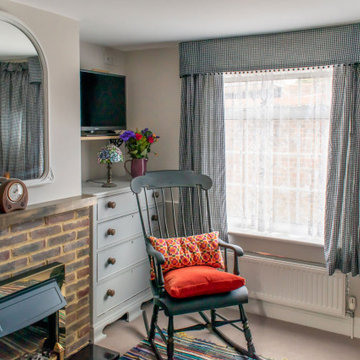
サセックスにあるお手頃価格の小さなラスティックスタイルのおしゃれな独立型リビング (グレーの壁、カーペット敷き、レンガの暖炉まわり、据え置き型テレビ、グレーの床) の写真
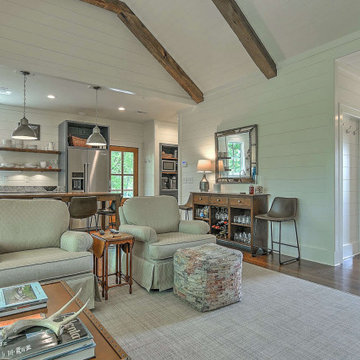
An efficiently designed fishing retreat with waterfront access on the Holston River in East Tennessee
他の地域にある小さなラスティックスタイルのおしゃれなLDK (白い壁、無垢フローリング、標準型暖炉、レンガの暖炉まわり、壁掛け型テレビ、塗装板張りの天井、塗装板張りの壁) の写真
他の地域にある小さなラスティックスタイルのおしゃれなLDK (白い壁、無垢フローリング、標準型暖炉、レンガの暖炉まわり、壁掛け型テレビ、塗装板張りの天井、塗装板張りの壁) の写真
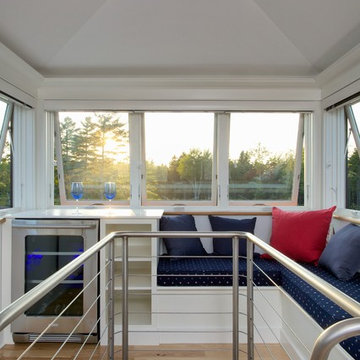
David Clough Photography
ポートランド(メイン)にある小さなラスティックスタイルのおしゃれなリビングロフト (白い壁、無垢フローリング、暖炉なし、壁掛け型テレビ、茶色い床) の写真
ポートランド(メイン)にある小さなラスティックスタイルのおしゃれなリビングロフト (白い壁、無垢フローリング、暖炉なし、壁掛け型テレビ、茶色い床) の写真
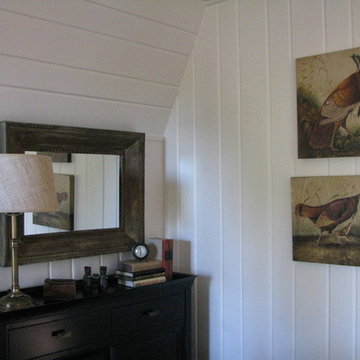
Turkey paintings, wood framed mirror, brass lamp. vintage binoculars.
photo: Gail Diehl
サクラメントにあるお手頃価格の小さなラスティックスタイルのおしゃれなリビングの写真
サクラメントにあるお手頃価格の小さなラスティックスタイルのおしゃれなリビングの写真
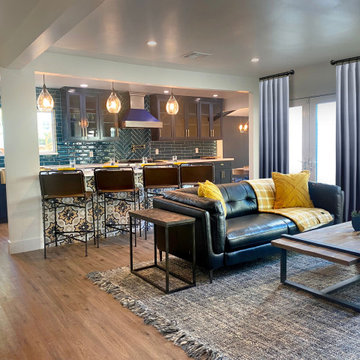
Open Concept from Living to Kitchen
ロサンゼルスにあるお手頃価格の小さなラスティックスタイルのおしゃれなLDK (白い壁、クッションフロア、茶色い床) の写真
ロサンゼルスにあるお手頃価格の小さなラスティックスタイルのおしゃれなLDK (白い壁、クッションフロア、茶色い床) の写真
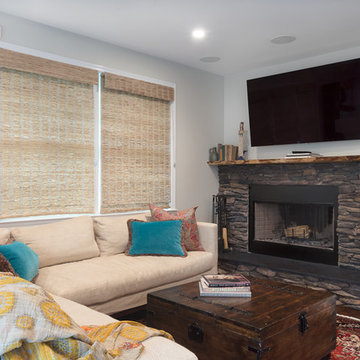
John Tsantes
ワシントンD.C.にあるお手頃価格の小さなラスティックスタイルのおしゃれなLDK (グレーの壁、濃色無垢フローリング、標準型暖炉、石材の暖炉まわり、壁掛け型テレビ、茶色い床) の写真
ワシントンD.C.にあるお手頃価格の小さなラスティックスタイルのおしゃれなLDK (グレーの壁、濃色無垢フローリング、標準型暖炉、石材の暖炉まわり、壁掛け型テレビ、茶色い床) の写真
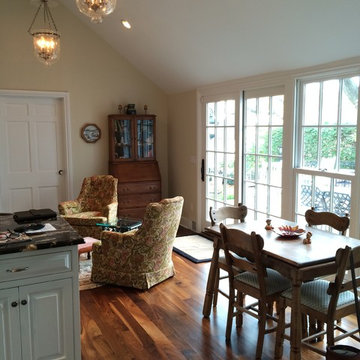
Expansive hardwood flooring opens up the space while contributing more earthy tones to the color palette in this space.
フィラデルフィアにある小さなラスティックスタイルのおしゃれなLDK (ベージュの壁、淡色無垢フローリング、標準型暖炉、タイルの暖炉まわり) の写真
フィラデルフィアにある小さなラスティックスタイルのおしゃれなLDK (ベージュの壁、淡色無垢フローリング、標準型暖炉、タイルの暖炉まわり) の写真
小さなグレーのラスティックスタイルのリビングの写真
1
