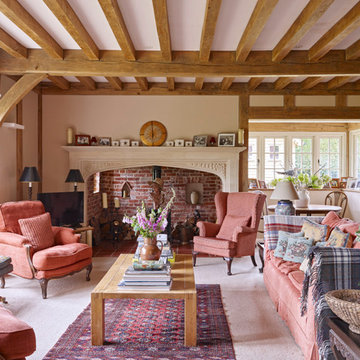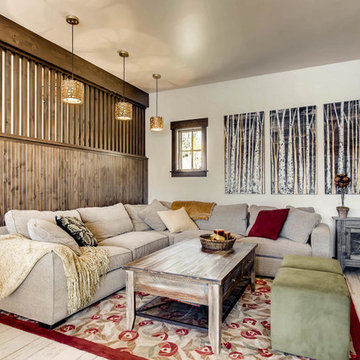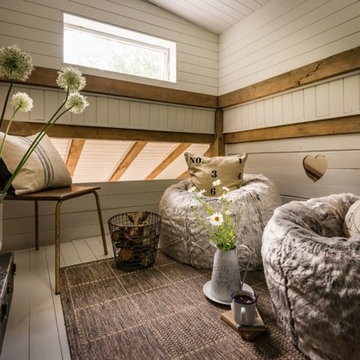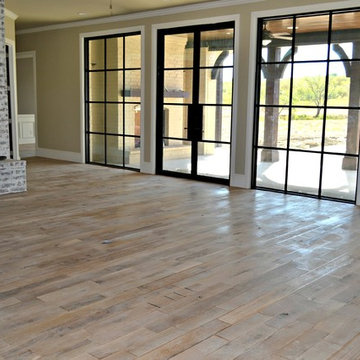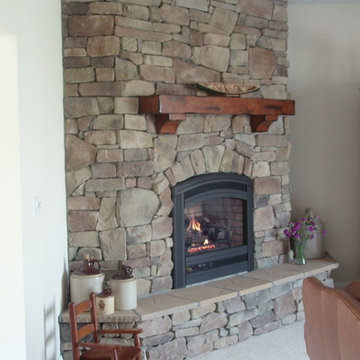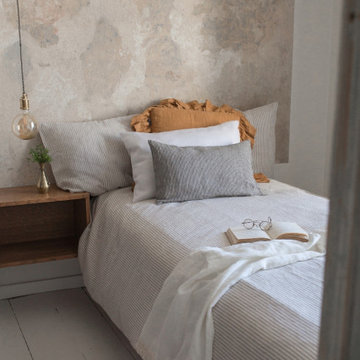ブラウンのラスティックスタイルのリビング (紫の床、白い床) の写真
絞り込み:
資材コスト
並び替え:今日の人気順
写真 1〜20 枚目(全 20 枚)
1/5

他の地域にある低価格の小さなラスティックスタイルのおしゃれなLDK (ミュージックルーム、グレーの壁、淡色無垢フローリング、暖炉なし、壁掛け型テレビ、白い床、クロスの天井、壁紙、和モダンな壁紙) の写真
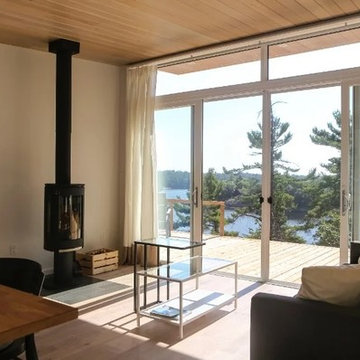
他の地域にある小さなラスティックスタイルのおしゃれなLDK (白い壁、淡色無垢フローリング、薪ストーブ、木材の暖炉まわり、白い床) の写真
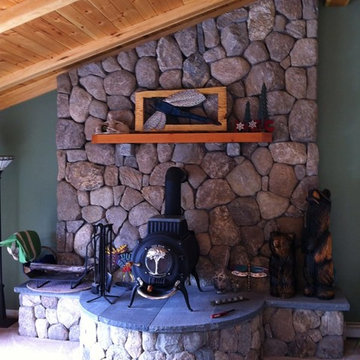
This gorgeous rustic inspired cobblestone fireplace is made Coastline natural thin stone veneer from the Quarry Mill. Coastline is a natural New England cobblestone. The pieces of natural stone veneer come in various colors, shapes and sizes. Coastline has a weathered and naturally rough texture with mainly earth tones. This thin stone veneer is a great fit on lake houses or coastal homes. Stones of this style can also be referred to as boulders or round side out stone. Coastline is unique because it is not a quarried stone by rather a natural fieldstone. Cobblestones can be used for both interior and exterior applications and are well suited for both large and small projects. For masons who are comfortable with and have experience installing cobblestones, they typically go quickly and have a medium to low installation cost.
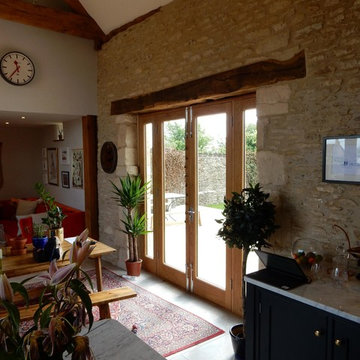
Barn conversion with timber joinery throughout, the existing structure is complemented with a traditional finish. Fully bespoke L-shape kitchen with large island and marble countertop. Pantry and wine cellar incorporated into understair storage. Custom made windows, doors and wardrobes complete this rustic oasis.
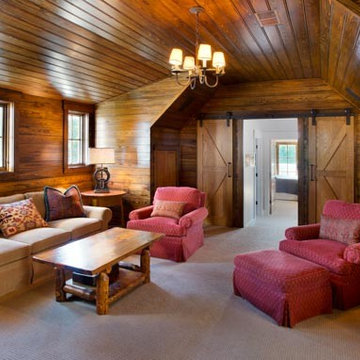
The media room is warm and cozy with cypress panels lining the ceiling and walls in this custom luxury country farmhouse in Williamson County, Tennessee.
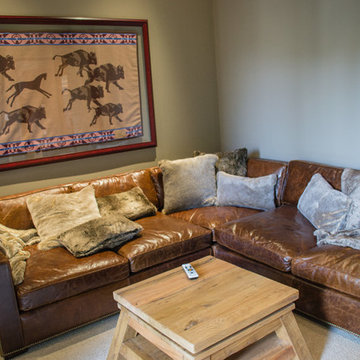
ロサンゼルスにあるお手頃価格の中くらいなラスティックスタイルのおしゃれな独立型リビング (グレーの壁、カーペット敷き、白い床) の写真
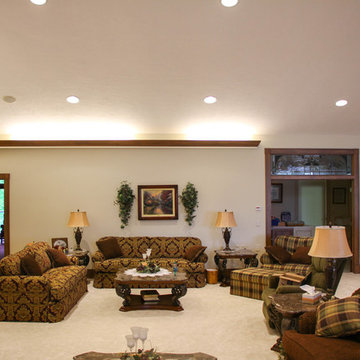
Designed and Constructed by John Mast Construction, Photos by Wesley Mast
他の地域にあるお手頃価格の巨大なラスティックスタイルのおしゃれなリビング (白い壁、カーペット敷き、白い床) の写真
他の地域にあるお手頃価格の巨大なラスティックスタイルのおしゃれなリビング (白い壁、カーペット敷き、白い床) の写真
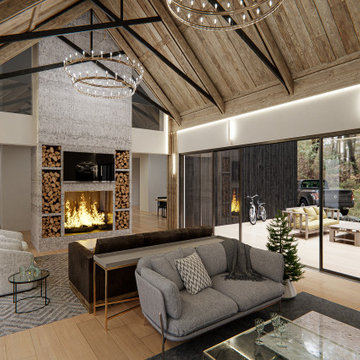
Under Construction - Open living room with operable side walls allowing for a fully open indoor/outdoor living space.
ニューヨークにあるラグジュアリーな中くらいなラスティックスタイルのおしゃれなリビング (白い壁、淡色無垢フローリング、標準型暖炉、コンクリートの暖炉まわり、埋込式メディアウォール、白い床、板張り天井) の写真
ニューヨークにあるラグジュアリーな中くらいなラスティックスタイルのおしゃれなリビング (白い壁、淡色無垢フローリング、標準型暖炉、コンクリートの暖炉まわり、埋込式メディアウォール、白い床、板張り天井) の写真
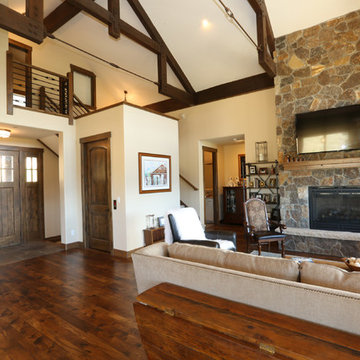
A beautiful custom mountain home built overlooking Winter Park Resort and Byers Peak in Fraser, Colorado. The home was built with rustic features to embrace the Colorado mountain stylings, but with added contemporary features.
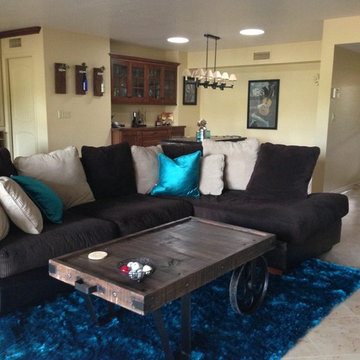
A warm industrial residence with a contemporary flair. The industrial design was created was to be functional and sustainable. Raw metals, reclaimed wood and recycled materials were used to make a warm inviting experience for the owners and the guests.
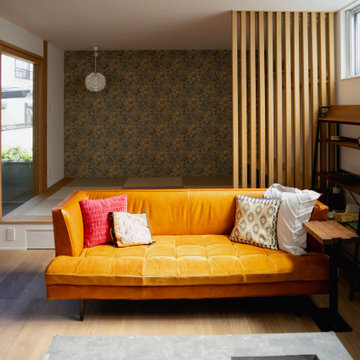
他の地域にある低価格の小さなラスティックスタイルのおしゃれなLDK (ミュージックルーム、グレーの壁、淡色無垢フローリング、暖炉なし、壁掛け型テレビ、白い床、クロスの天井、壁紙) の写真
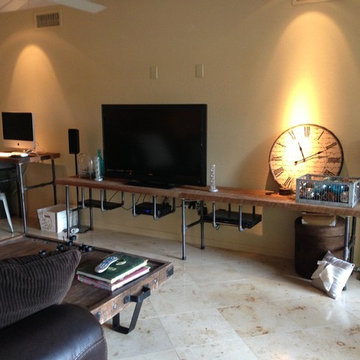
A warm industrial residence with a contemporary flair. The industrial design was created was to be functional and sustainable. Raw metals, reclaimed wood and recycled materials were used to make a warm inviting experience for the owners and the guests.
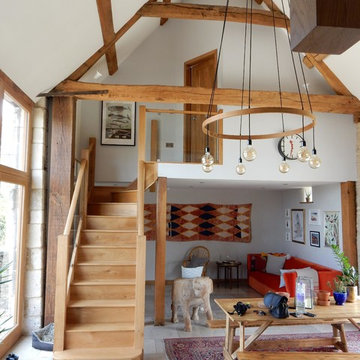
Barn conversion with timber joinery throughout, the existing structure is complemented with a traditional finish. Fully bespoke L-shape kitchen with large island and marble countertop. Pantry and wine cellar incorporated into understair storage. Custom made windows, doors and wardrobes complete this rustic oasis.
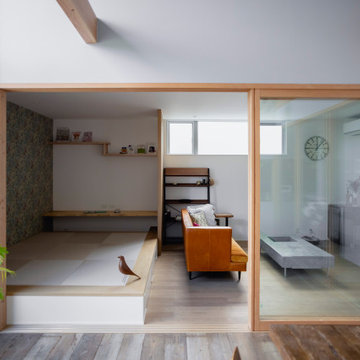
他の地域にある低価格の小さなラスティックスタイルのおしゃれなLDK (ミュージックルーム、グレーの壁、淡色無垢フローリング、暖炉なし、壁掛け型テレビ、白い床、クロスの天井、壁紙、和モダンな壁紙) の写真
ブラウンのラスティックスタイルのリビング (紫の床、白い床) の写真
1
