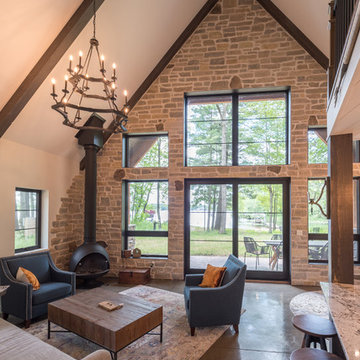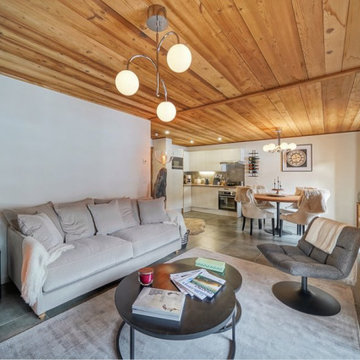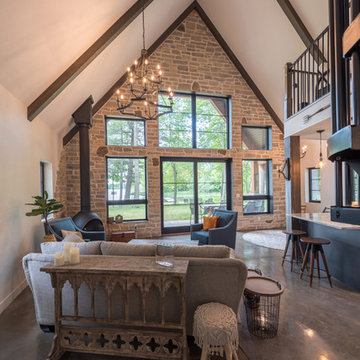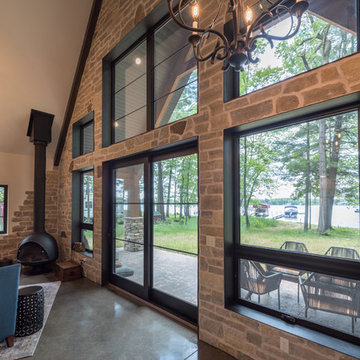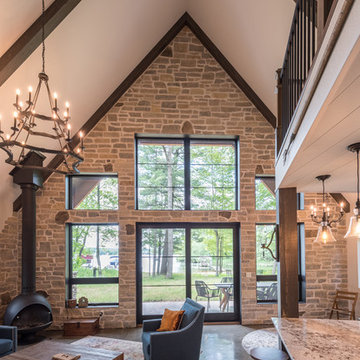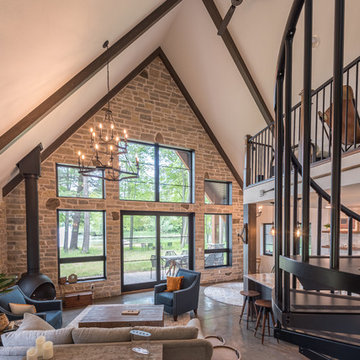ブラウンのラスティックスタイルのリビング (金属の暖炉まわり、グレーの床) の写真
絞り込み:
資材コスト
並び替え:今日の人気順
写真 1〜20 枚目(全 21 枚)
1/5
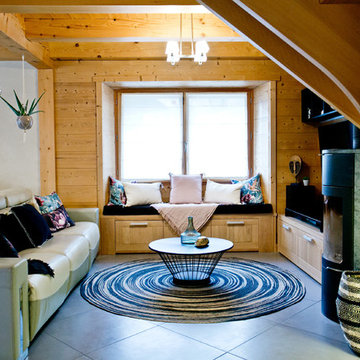
Doïna Photographe -
Pour dématérialiser visuellement notre espace salon de notre salle à manger, nous avons fait réaliser sur-mesure par une créatrice du bassin annécien de superbes suspensions en macramé et perles de verre de Murano à l’intérieur desquelles nous avons inséré de jolis cache-pot et plantes grasses. La cohérence du projet est poussée jusqu’aux moindres détails puisque les couleurs des perles sont assorties aux couleurs des coussins colibri présents sur la banquette et sur le canapé. En effet, ce sont ces petits détails qui parfond le décor.

From architecture to finishing touches, this Napa Valley home exudes elegance, sophistication and rustic charm.
The living room exudes a cozy charm with the center ridge beam and fireplace mantle featuring rustic wood elements. Wood flooring further enhances the inviting ambience.
---
Project by Douglah Designs. Their Lafayette-based design-build studio serves San Francisco's East Bay areas, including Orinda, Moraga, Walnut Creek, Danville, Alamo Oaks, Diablo, Dublin, Pleasanton, Berkeley, Oakland, and Piedmont.
For more about Douglah Designs, see here: http://douglahdesigns.com/
To learn more about this project, see here: https://douglahdesigns.com/featured-portfolio/napa-valley-wine-country-home-design/

ポートランドにある小さなラスティックスタイルのおしゃれなリビングロフト (コンクリートの床、コーナー設置型暖炉、金属の暖炉まわり、グレーの床、三角天井、板張り壁) の写真
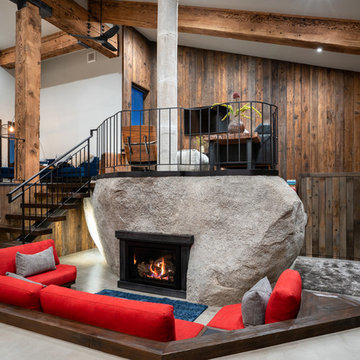
Bridget Warren Interior Design, Inc.,
Tahoe Real Estate Photography,
Big Ass Fans,
Mendota Fireplace,
Truckee Sewing - Upholstery,
他の地域にあるラスティックスタイルのおしゃれなLDK (コンクリートの床、金属の暖炉まわり、グレーの床) の写真
他の地域にあるラスティックスタイルのおしゃれなLDK (コンクリートの床、金属の暖炉まわり、グレーの床) の写真
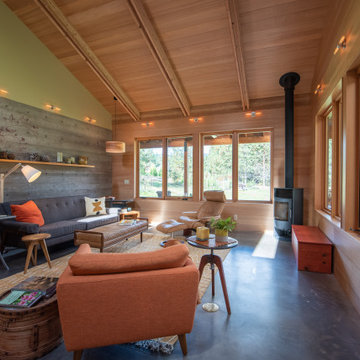
Large open living room off of the kitchen & Dining room, with a wood stove in the corner, large windows, vaulted ceiling with open beams with lots of charm.
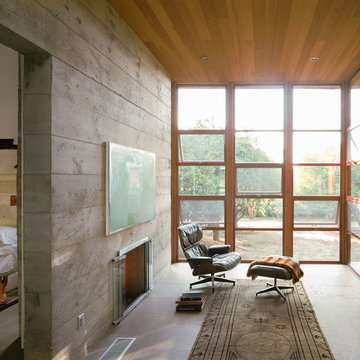
Located on an extraordinary hillside site above the San Fernando Valley, the Sherman Residence was designed to unite indoors and outdoors. The house is made up of as a series of board-formed concrete, wood and glass pavilions connected via intersticial gallery spaces that together define a central courtyard. From each room one can see the rich and varied landscape, which includes indigenous large oaks, sycamores, “working” plants such as orange and avocado trees, palms and succulents. A singular low-slung wood roof with deep overhangs shades and unifies the overall composition.
CLIENT: Jerry & Zina Sherman
PROJECT TEAM: Peter Tolkin, John R. Byram, Christopher Girt, Craig Rizzo, Angela Uriu, Eric Townsend, Anthony Denzer
ENGINEERS: Joseph Perazzelli (Structural), John Ott & Associates (Civil), Brian A. Robinson & Associates (Geotechnical)
LANDSCAPE: Wade Graham Landscape Studio
CONSULTANTS: Tree Life Concern Inc. (Arborist), E&J Engineering & Energy Designs (Title-24 Energy)
GENERAL CONTRACTOR: A-1 Construction
PHOTOGRAPHER: Peter Tolkin, Grant Mudford
AWARDS: 2001 Excellence Award Southern California Ready Mixed Concrete Association
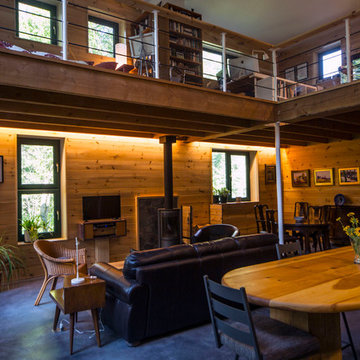
For this project, the goals were straight forward - a low energy, low maintenance home that would allow the "60 something couple” time and money to enjoy all their interests. Accessibility was also important since this is likely their last home. In the end the style is minimalist, but the raw, natural materials add texture that give the home a warm, inviting feeling.
The home has R-67.5 walls, R-90 in the attic, is extremely air tight (0.4 ACH) and is oriented to work with the sun throughout the year. As a result, operating costs of the home are minimal. The HVAC systems were chosen to work efficiently, but not to be complicated. They were designed to perform to the highest standards, but be simple enough for the owners to understand and manage.
The owners spend a lot of time camping and traveling and wanted the home to capture the same feeling of freedom that the outdoors offers. The spaces are practical, easy to keep clean and designed to create a free flowing space that opens up to nature beyond the large triple glazed Passive House windows. Built-in cubbies and shelving help keep everything organized and there is no wasted space in the house - Enough space for yoga, visiting family, relaxing, sculling boats and two home offices.
The most frequent comment of visitors is how relaxed they feel. This is a result of the unique connection to nature, the abundance of natural materials, great air quality, and the play of light throughout the house.
The exterior of the house is simple, but a striking reflection of the local farming environment. The materials are low maintenance, as is the landscaping. The siting of the home combined with the natural landscaping gives privacy and encourages the residents to feel close to local flora and fauna.
Photo Credit: Leon T. Switzer/Front Page Media Group
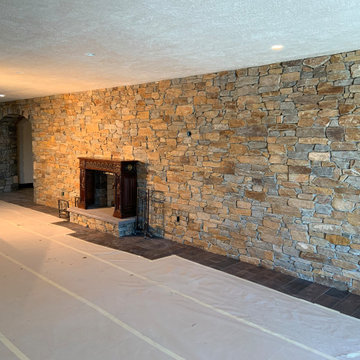
Helmsdale real thin stone veneer from the Quarry Mill adds a rustic look to this beautiful and expansive living room and fireplace.
他の地域にある高級な広いラスティックスタイルのおしゃれな独立型リビング (茶色い壁、セラミックタイルの床、標準型暖炉、金属の暖炉まわり、テレビなし、グレーの床) の写真
他の地域にある高級な広いラスティックスタイルのおしゃれな独立型リビング (茶色い壁、セラミックタイルの床、標準型暖炉、金属の暖炉まわり、テレビなし、グレーの床) の写真
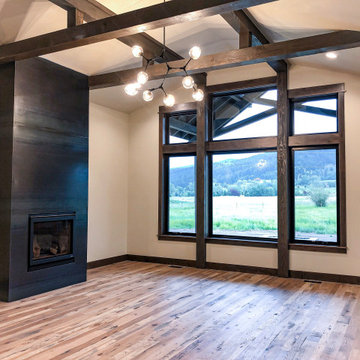
Wind River applied rolled steel to create this sleek fireplace. The mountain views aren’t bad either!
お手頃価格の中くらいなラスティックスタイルのおしゃれなLDK (グレーの壁、淡色無垢フローリング、標準型暖炉、金属の暖炉まわり、壁掛け型テレビ、グレーの床) の写真
お手頃価格の中くらいなラスティックスタイルのおしゃれなLDK (グレーの壁、淡色無垢フローリング、標準型暖炉、金属の暖炉まわり、壁掛け型テレビ、グレーの床) の写真
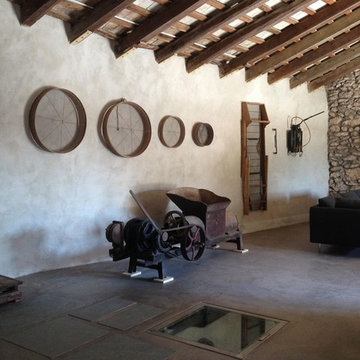
ARquitectos
バルセロナにある高級な中くらいなラスティックスタイルのおしゃれなリビング (グレーの壁、コンクリートの床、薪ストーブ、金属の暖炉まわり、グレーの床) の写真
バルセロナにある高級な中くらいなラスティックスタイルのおしゃれなリビング (グレーの壁、コンクリートの床、薪ストーブ、金属の暖炉まわり、グレーの床) の写真
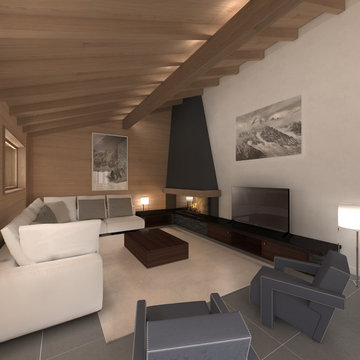
Proposition de salon
リヨンにあるラスティックスタイルのおしゃれなリビング (ベージュの壁、スレートの床、コーナー設置型暖炉、金属の暖炉まわり、据え置き型テレビ、グレーの床) の写真
リヨンにあるラスティックスタイルのおしゃれなリビング (ベージュの壁、スレートの床、コーナー設置型暖炉、金属の暖炉まわり、据え置き型テレビ、グレーの床) の写真
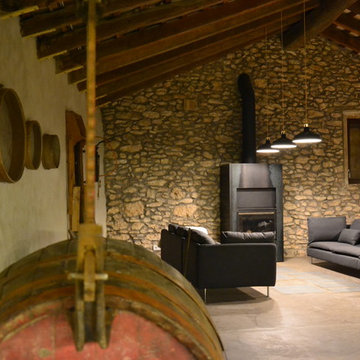
ARquitectos
バルセロナにある高級な中くらいなラスティックスタイルのおしゃれなリビング (グレーの壁、コンクリートの床、薪ストーブ、金属の暖炉まわり、テレビなし、グレーの床) の写真
バルセロナにある高級な中くらいなラスティックスタイルのおしゃれなリビング (グレーの壁、コンクリートの床、薪ストーブ、金属の暖炉まわり、テレビなし、グレーの床) の写真
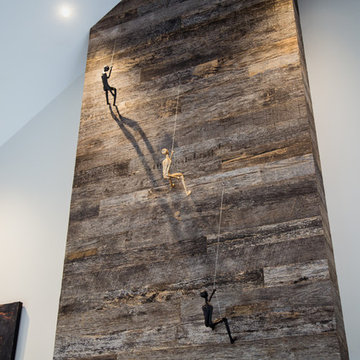
Rustic, cosy Showhome, Te Mara.
Range: Imondi (Reclaimed)
Colour: Oak Grey Plank
Dimensions: 95-135mm W x 15mm H x 400-2200mm L
Finish: Unfinished
Grade: Reclaimed
Texture: Raw
Warranty: Lifetime Structural
Professionals Involved: Bella Homes, SJC Builders, Sarah Burrows Interior Design
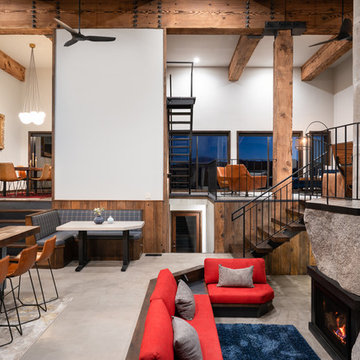
Bridget Warren Interior Design, Inc,
Tahoe Real Estate Photography,
Big Ass Fans,
Mendota Fireplace,
Truckee Sewing - Upholstery
他の地域にあるラスティックスタイルのおしゃれなLDK (コンクリートの床、金属の暖炉まわり、グレーの床) の写真
他の地域にあるラスティックスタイルのおしゃれなLDK (コンクリートの床、金属の暖炉まわり、グレーの床) の写真
ブラウンのラスティックスタイルのリビング (金属の暖炉まわり、グレーの床) の写真
1
